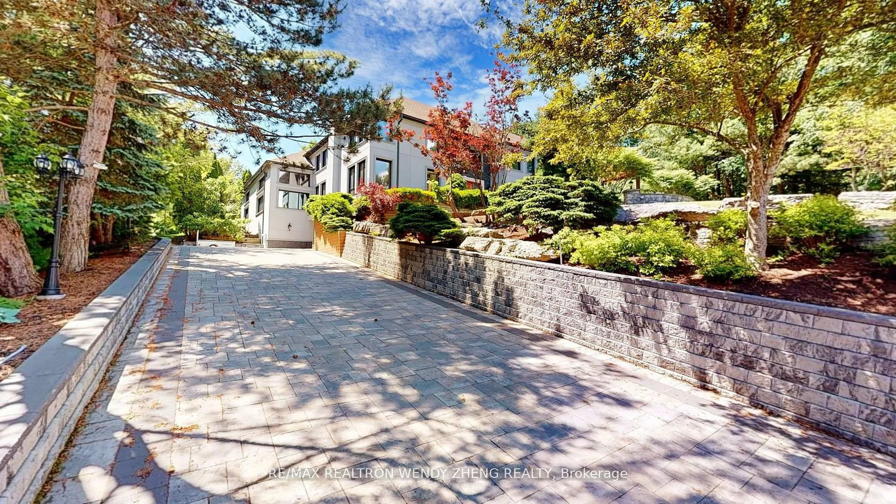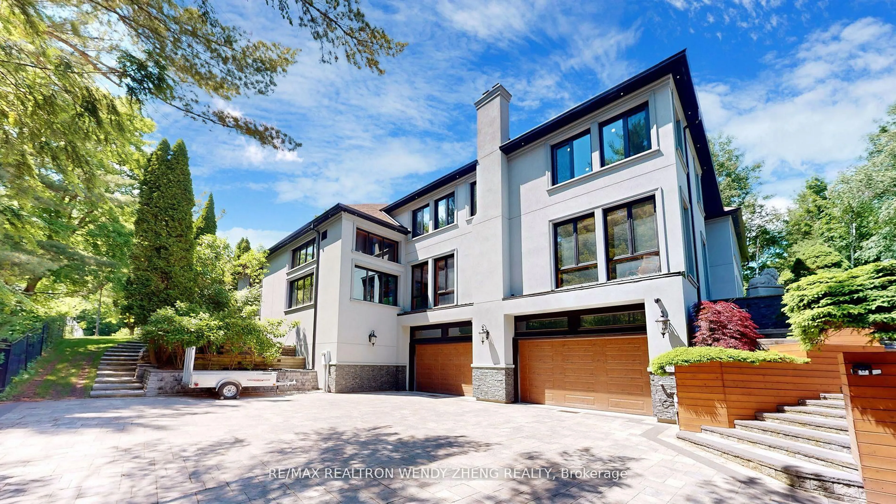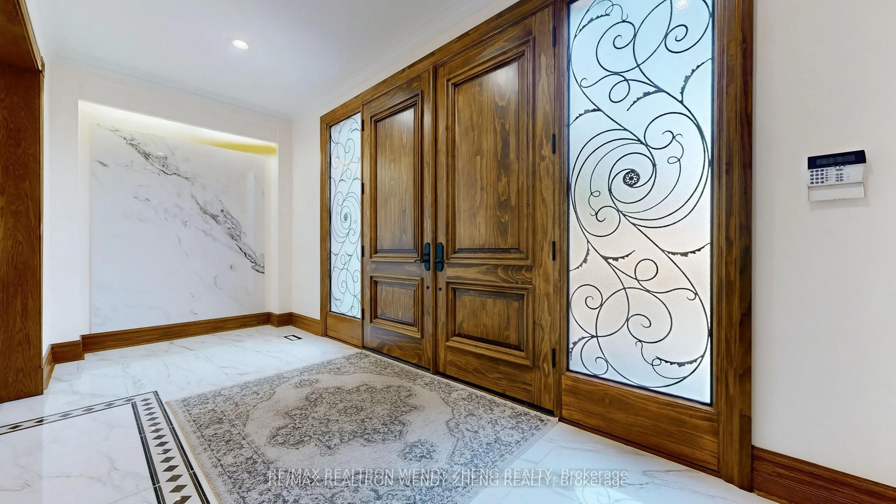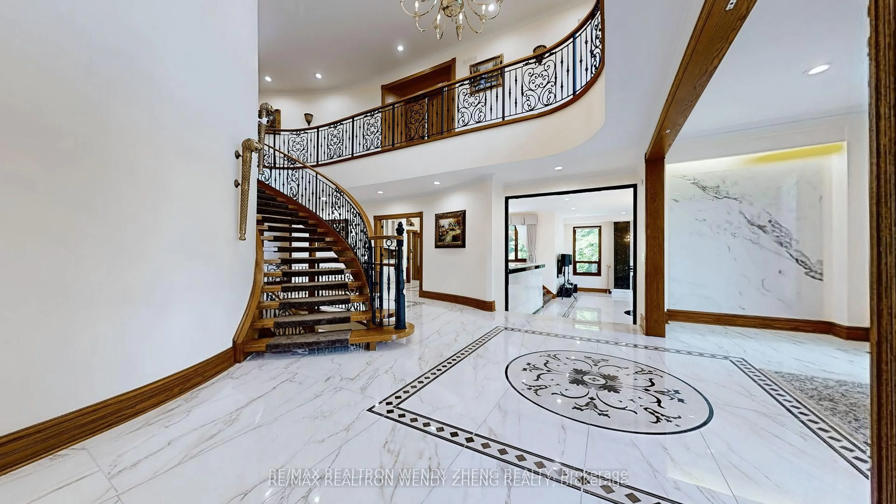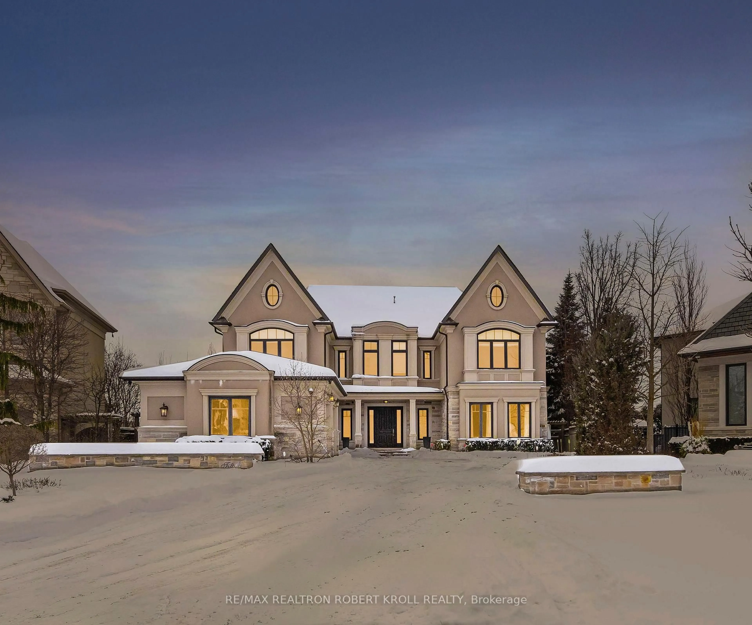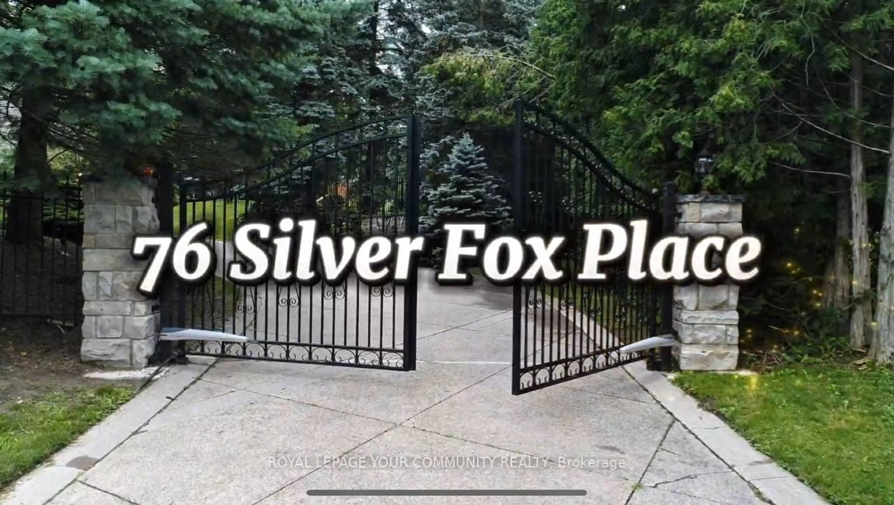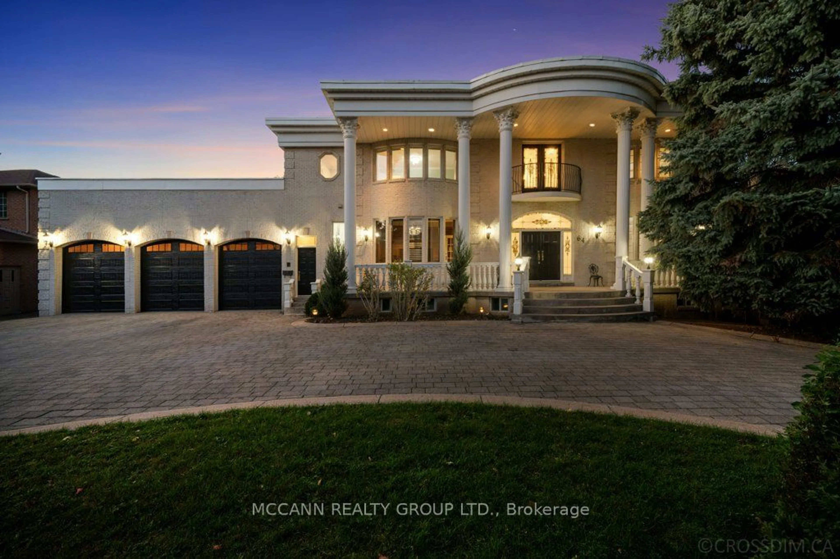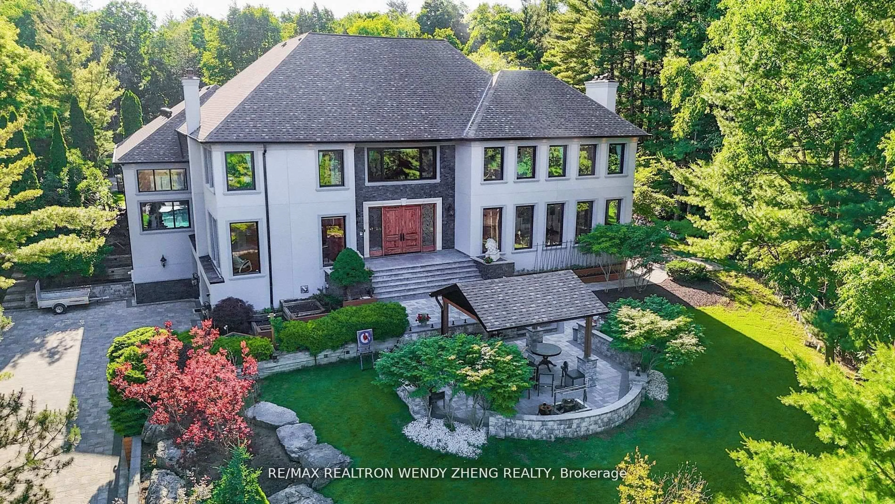
30 Marcus Crt, Vaughan, Ontario L6A 1G2
Contact us about this property
Highlights
Estimated ValueThis is the price Wahi expects this property to sell for.
The calculation is powered by our Instant Home Value Estimate, which uses current market and property price trends to estimate your home’s value with a 90% accuracy rate.Not available
Price/Sqft$699/sqft
Est. Mortgage$30,019/mo
Tax Amount (2024)$27,117/yr
Days On Market1 day
Total Days On MarketWahi shows you the total number of days a property has been on market, including days it's been off market then re-listed, as long as it's within 30 days of being off market.33 days
Description
OPEN HOUSE: April 19/20 Sat/Sun, 2-4 PM. Woodland Acres' Around 13,000 Sqf Mansion W/ Closed-To 10,000 Sqf Above Ground, Luxuriously Custom Reconstructed & Upgraded Within The Last 2 Years To Define Craftmanship! A Modern All NEW Exterior Stucco & Landscaping Clashed W/ An Interior Classic Touch Design: NEW Made-In-Italy Grand Entry Drs W/ Large Decorative Sidelights, All NEW Gleaming Large Porcelain Tile & Floor Medallion Plus Wide-Plank Hardwood Throughout Whole House, Extensive Millwork In Full House's Solid Wood Wall Paneling, Wainscoting, Doors, Casing & Baseboard, All NEW High End Viewmax Triple Glaze Black Exterior & Wood-Color Interior Windows & Patio Sliding Drs, Tons Of NEW Pot Lights, Selected Chandeliers & Indirect Lighting, Fl-To-Ceiling Marble Fireplace In Sunken 12' Ceiling Great Rm, Glass French Dr Into Formal Dining W/ Extended Cabinetry As Servery, NEW Chef's Kitchen W/ Granite Countertop & Matching Backsplash, Wet Bar In Family Overlooking Indoor Pool, Sun Filled 2-Way Exposure Library W/ Built-In Bookcase, 2 Open Staircase W/ NEW Ornamental Iron Railing, 5 Good Sized Ensuite/Semi-Ensuite Brs W/ All NEW Baths, Tray Ceiling Recreation Rm, Nanny Suite & Full Bath Available In Finished Bsmt Walk Out To Patio; Over 2,000 Sqf Indoor Pool, Hot Tub & Sauna Area W/ Changing Room, Stone Waterfall At Pool, Indoor Squash/Basketball Ball Court On Sub-Bsmt Level; Outdoor All NEW Huge Area Of Interlock Driveway, Walkway & Patio, All NEW Natural Stone Steps, Posts & Long Retaining Walls, NEWLY Built Pavilion, Oversized Deck W/ Glass Railing Plus NEW Composite 2nd Level Deck, NEW Multi-Tier Flower Beds, NEWLY Laid Asphalt In Fenced Playground, NEW Electric Gate & 4-Car Garage Doors; All NEW Roofing, Eavesthrough, Fascia & Soffit W/ Lighting.
Property Details
Interior
Features
2nd Floor
3rd Br
6.3 x 4.47hardwood floor / His/Hers Closets / 3 Pc Ensuite
4th Br
6.66 x 5.05hardwood floor / W/I Closet / 3 Pc Ensuite
5th Br
5.64 x 4.55hardwood floor / Large Closet / 4 Pc Bath
Primary
15.95 x 11.1W/O To Pool / Hot Tub / Sauna
Exterior
Features
Parking
Garage spaces 4.5
Garage type Built-In
Other parking spaces 21
Total parking spaces 25.5
Property History
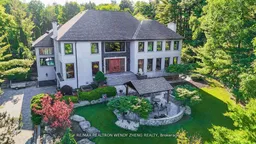 40
40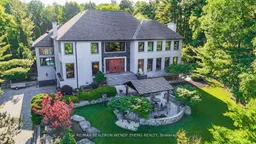
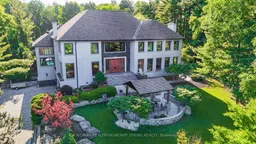
Get up to 1% cashback when you buy your dream home with Wahi Cashback

A new way to buy a home that puts cash back in your pocket.
- Our in-house Realtors do more deals and bring that negotiating power into your corner
- We leverage technology to get you more insights, move faster and simplify the process
- Our digital business model means we pass the savings onto you, with up to 1% cashback on the purchase of your home
