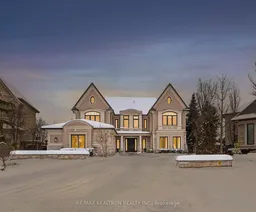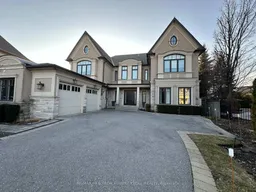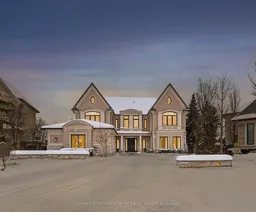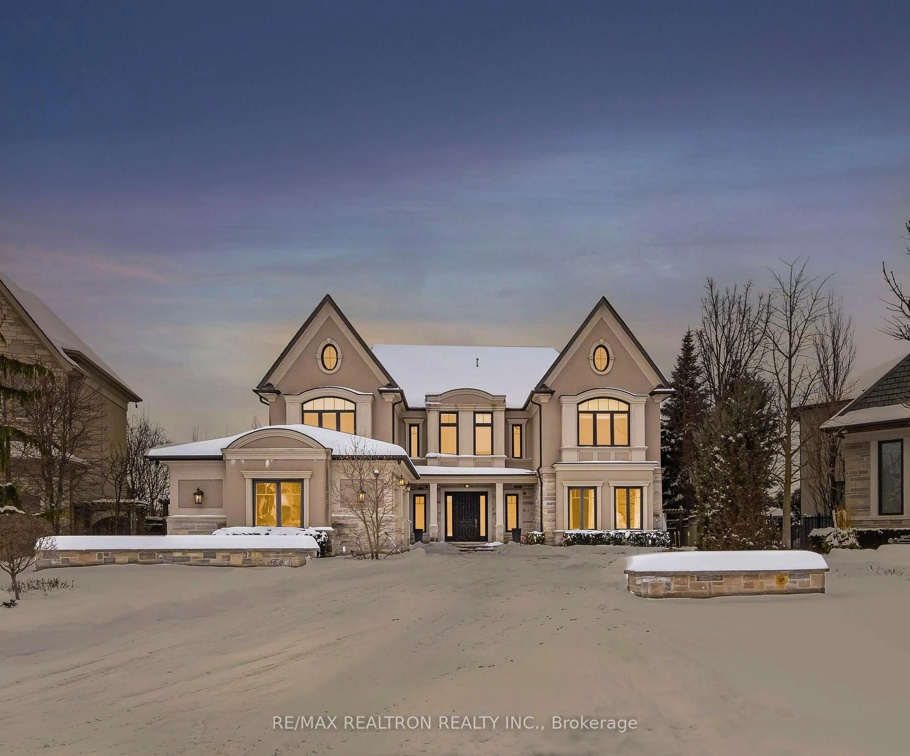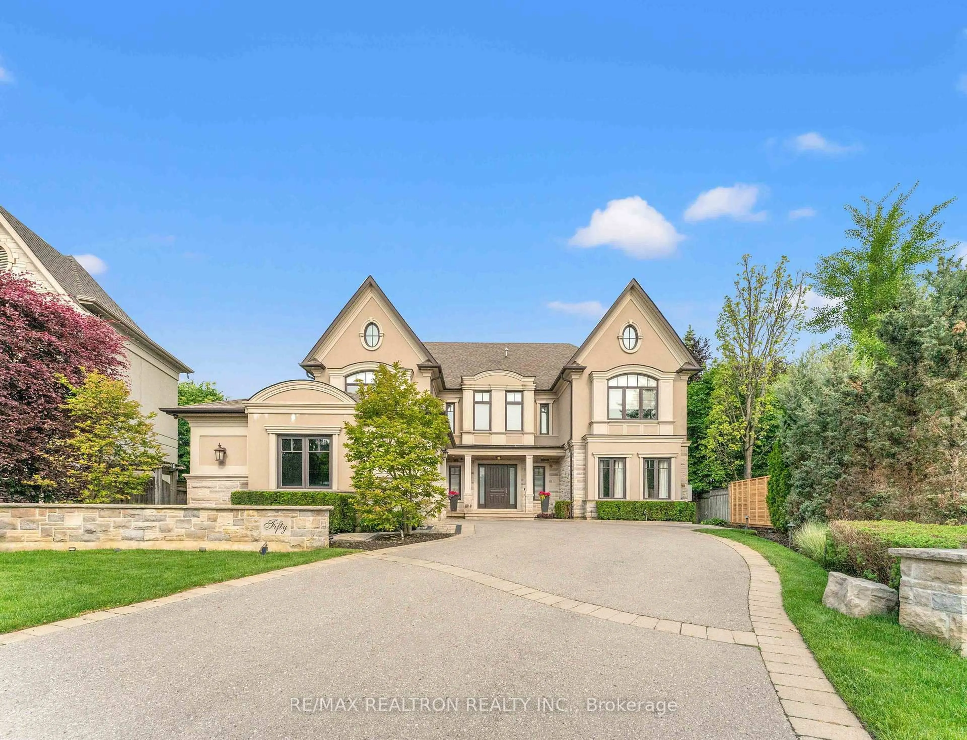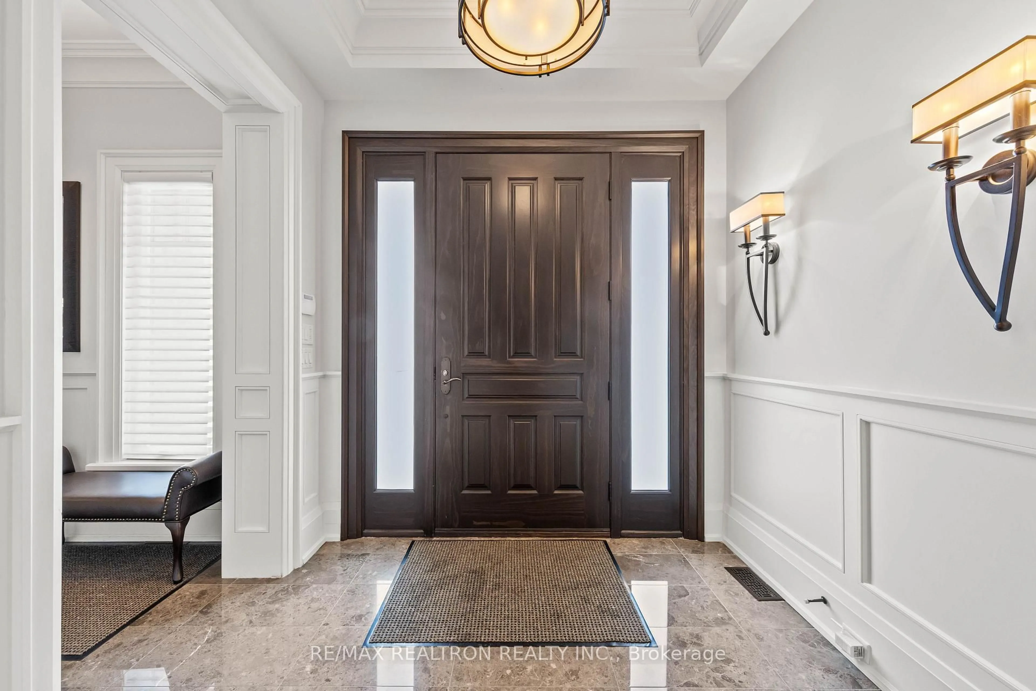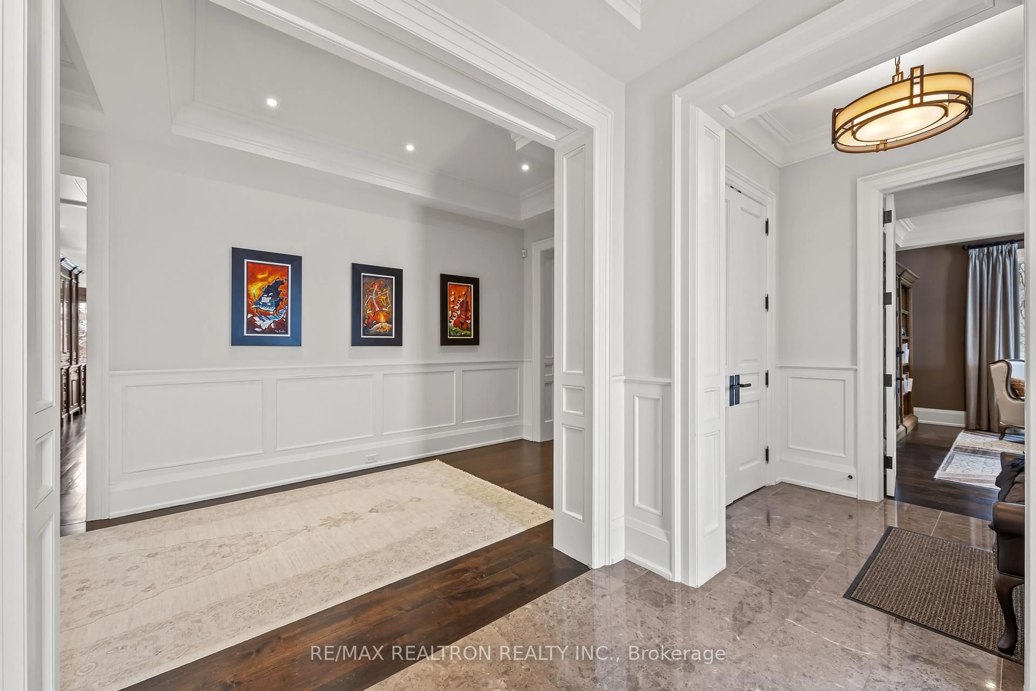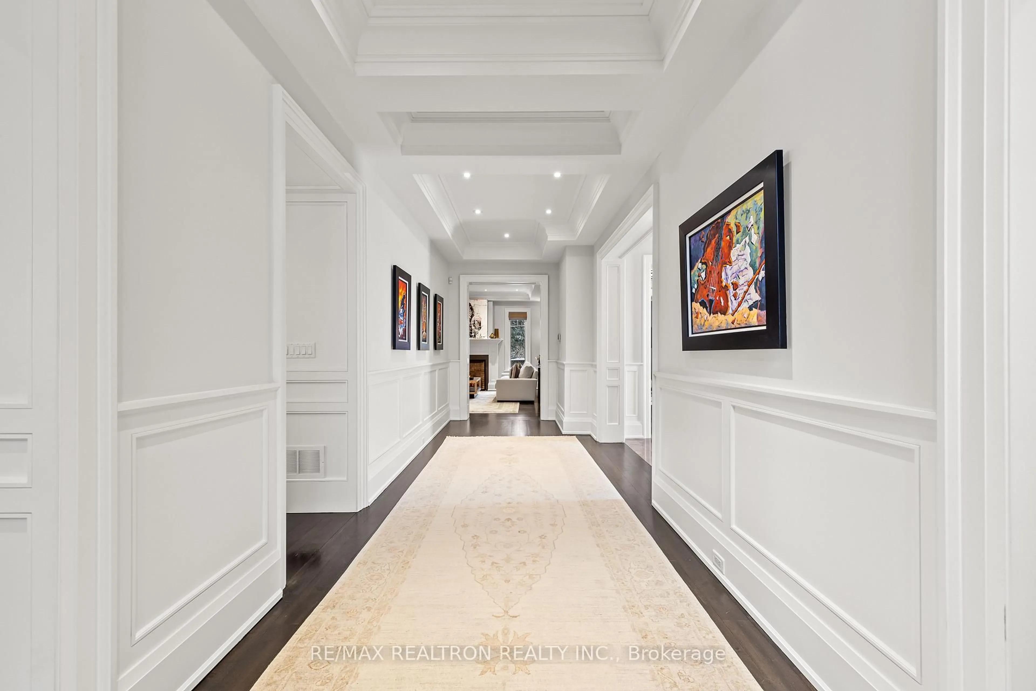50 Evita Crt, Vaughan, Ontario L4J 8K6
Contact us about this property
Highlights
Estimated valueThis is the price Wahi expects this property to sell for.
The calculation is powered by our Instant Home Value Estimate, which uses current market and property price trends to estimate your home’s value with a 90% accuracy rate.Not available
Price/Sqft$545/sqft
Monthly cost
Open Calculator
Description
This Sparing-No-Expense Showpiece Epitomizes Uncompromising Luxury and Meticulous Attention to Detail at Every Turn. Nestled On A Coveted Cul-De-Sac, This Custom-Built Masterpiece Seamlessly Blends Timeless Elegance With Modern Sophistication. Spanning Over 5424 Sq/Ft (+ 2447 Sq/Ft Basement) With 5+1 Bedrooms And 6 Baths, This Exceptional Home Showcases Impeccable Craftsmanship With Soaring 10' Main Floor And 9' Second-Floor Ceilings (With 14' Coffered Details), Hardwood Floors Throughout And 40 In-Ceiling Speakers Wired For Home Automation. Step Into The Stunning Foyer, Where A Grand Central Hallway Gracefully Connects All Principal Rooms. The Open-Concept Living and Dining Areas Set the Stage for Intimate Gatherings and Lavish Celebrations. A Bespoke Gourmet Kitchen Featuring A Wolf Gas Range/Cooktop, Premium Miele Appliances, A Spacious Center Island, And A Sunlit Breakfast Area Opens Effortlessly To Meticulously Landscaped Grounds, Including A Sparkling Pool With Two Remotely Activated Waterfalls, A Terrace With Motorized Retractable Patio Screens, Masonry Fireplace With A Mounted Television, Gas BBQ Line, Large Gas Fire-Pit, Garden Shed And Multi-Zoned Irrigation, Lighting And Sound. The Main Floor Also Includes An Impressive Family Room, Powder Room, Laundry/Mud Room, and a Secluded Home Office. The 2nd Level Consists Of A Lavish Primary Suite And Four Family/Guest/Office/Games Rooms, All With Ensuite Baths And Large Custom Closets, Offering A Retreat For Each Family Member. The Lower Level Is Ideal For Entertaining And Recreation, Boasting A Gas Fireplace, Home Theatre/Golf Simulator, Gym, Wine Cellar, And Nanny/In-Law Suite With A Separate Walkout To The Rear Yard. This One-Of-A-Kind Residence Offers An Unparalleled Living Experience For Those Who Seek Refinement And Serenity.
Property Details
Interior
Features
2nd Floor
Study
3.96 x 3.99W/I Closet / Walk-Thru / 4 Pc Ensuite
Primary
4.91 x 7.62O/Looks Garden / W/I Closet / 5 Pc Ensuite
2nd Br
5.52 x 4.63O/Looks Frontyard / W/I Closet / 3 Pc Ensuite
3rd Br
5.55 x 4.63O/Looks Frontyard / W/I Closet / 3 Pc Ensuite
Exterior
Features
Parking
Garage spaces 3
Garage type Attached
Other parking spaces 8
Total parking spaces 11
Property History
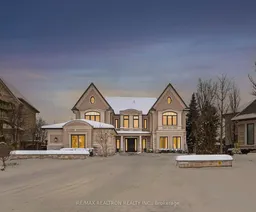 50
50