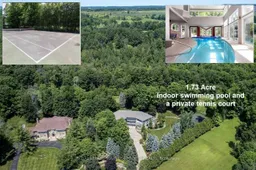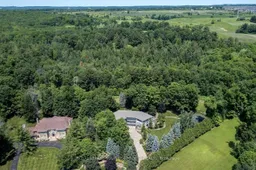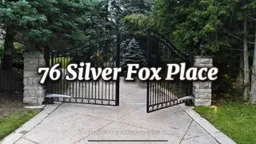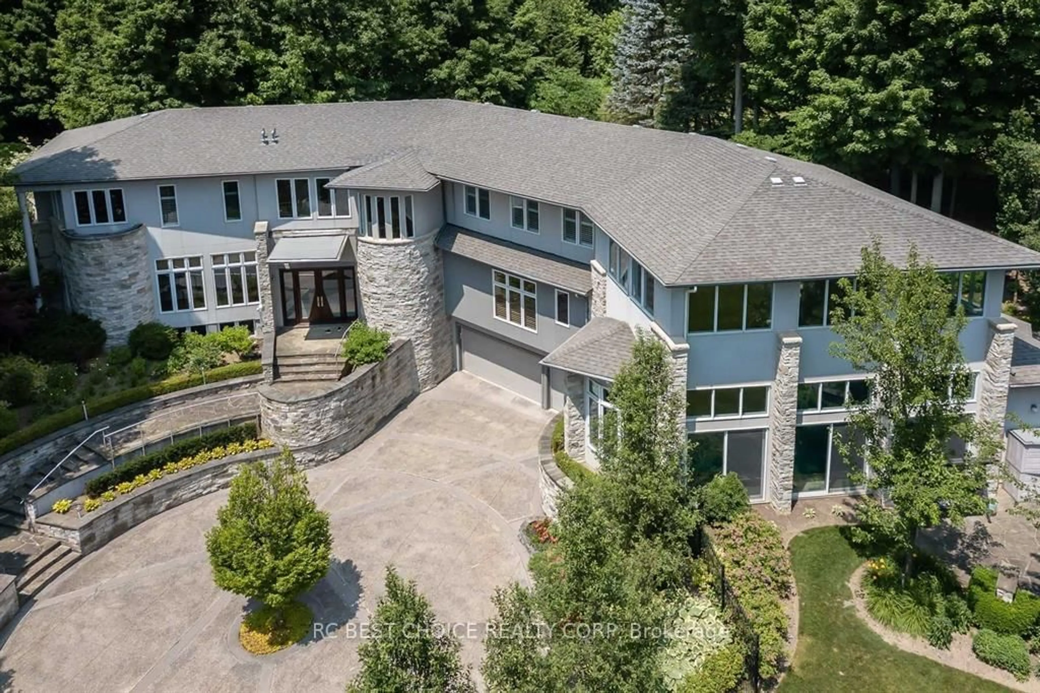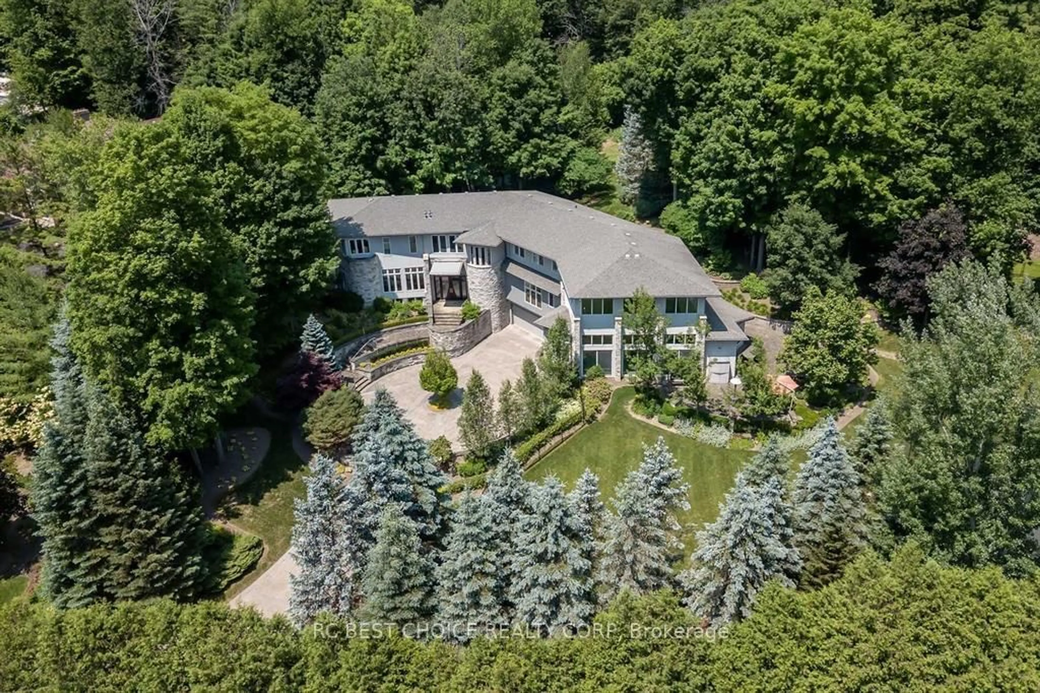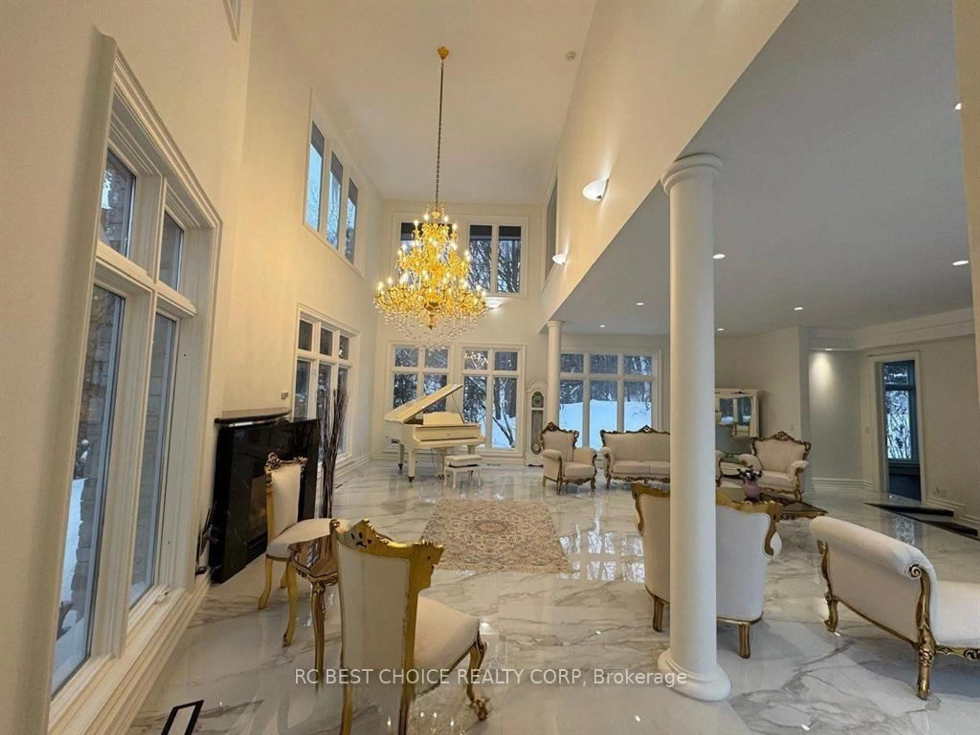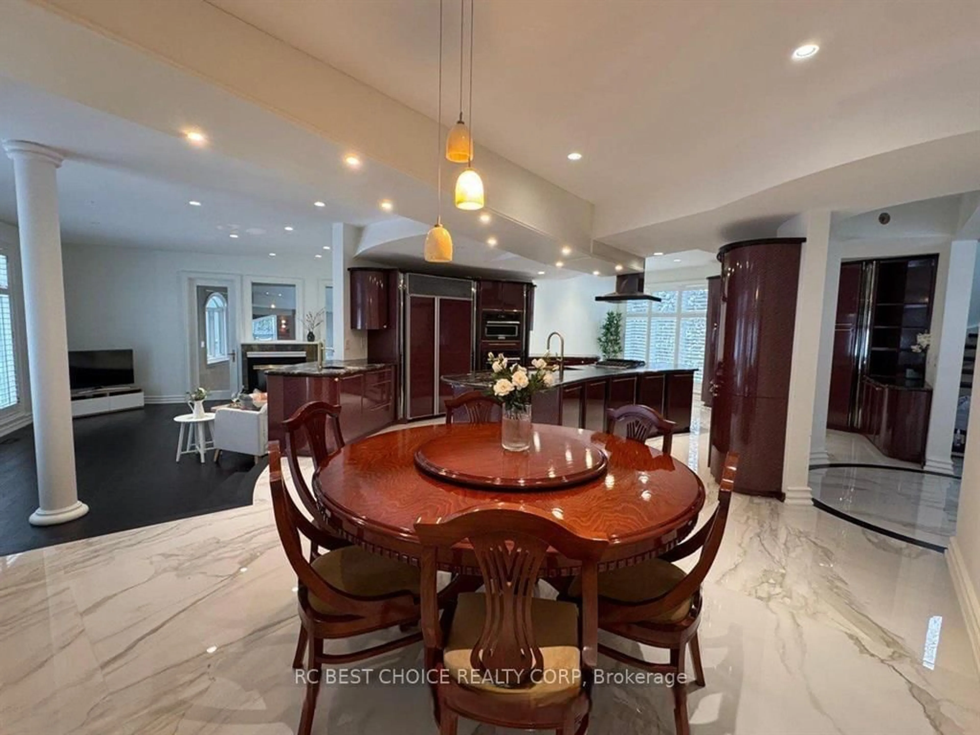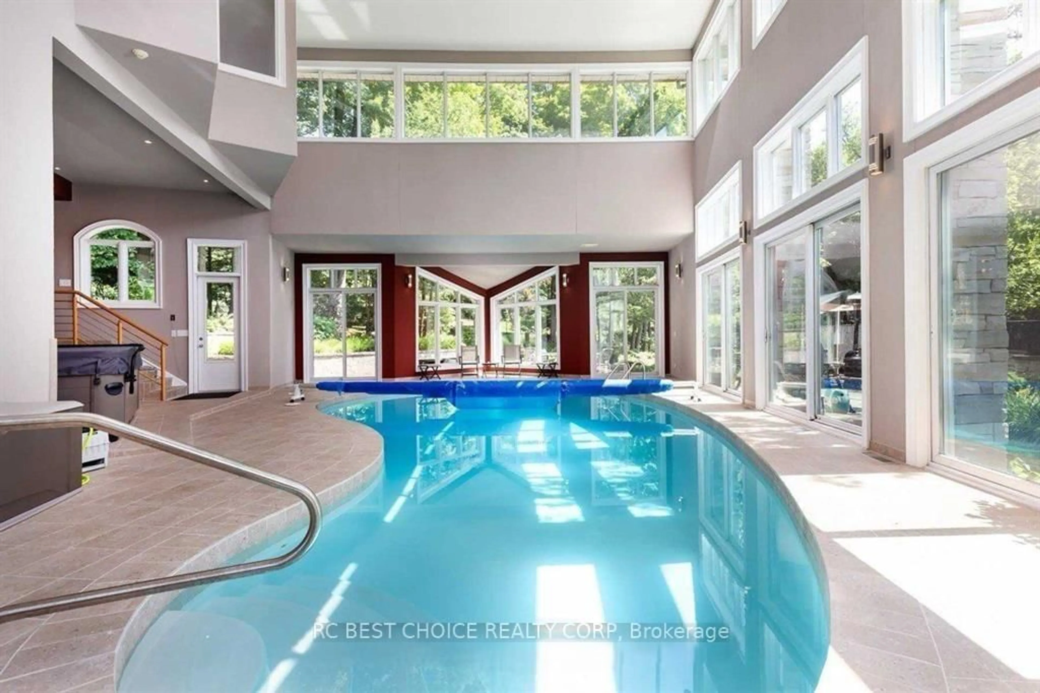76 Silver Fox Pl, Vaughan, Ontario L6A 1G2
Contact us about this property
Highlights
Estimated valueThis is the price Wahi expects this property to sell for.
The calculation is powered by our Instant Home Value Estimate, which uses current market and property price trends to estimate your home’s value with a 90% accuracy rate.Not available
Price/Sqft$480/sqft
Monthly cost
Open Calculator
Description
Exceptional estate residence located in the prestigious Woodland Acres community of Vaughan, situated on approximately 1.73 acres of private, landscaped grounds surrounded by mature greenery. Designed for both comfortable living and entertaining, the home features an indoor swimming pool, basement home theatre, and multiple walkouts to outdoor living spaces. Custom gourmet kitchen with high-gloss wood cabinetry, black granite countertops, and premium built-in appliances including Sub-Zero refrigerator, gas cooktop, Dacor wall oven, built-in microwave, and integrated dishwasher. Additional features include a private tennis court, hot tub, designer lighting, custom window coverings, California shutters, and complete pool equipment. A rare opportunity offering privacy, luxury amenities, and a resort-style setting in a sought-after enclave.
Property Details
Interior
Features
Main Floor
Living
8.41 x 9.41Porcelain Floor / Cathedral Ceiling / Fireplace
Dining
4.84 x 5.59Porcelain Floor / Cathedral Ceiling / Open Concept
Kitchen
6.31 x 7.11Porcelain Floor / Cathedral Ceiling / Pot Lights
Family
7.09 x 6.49hardwood floor / Gas Fireplace / O/Looks Pool
Exterior
Features
Parking
Garage spaces 3
Garage type Built-In
Other parking spaces 10
Total parking spaces 13
Property History
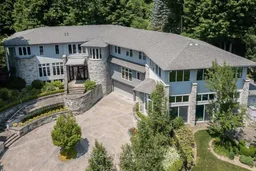 50
50