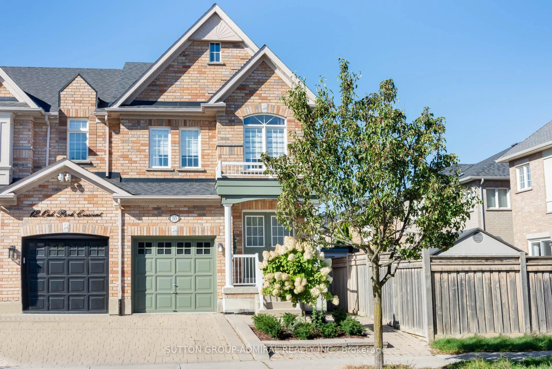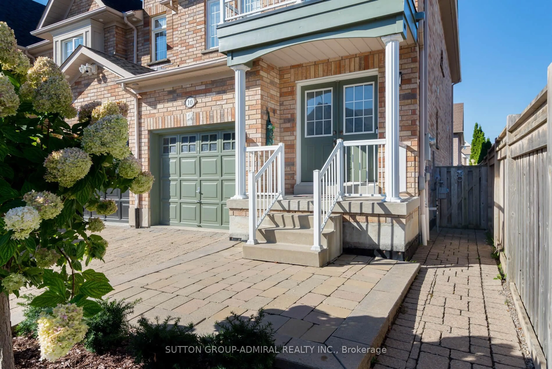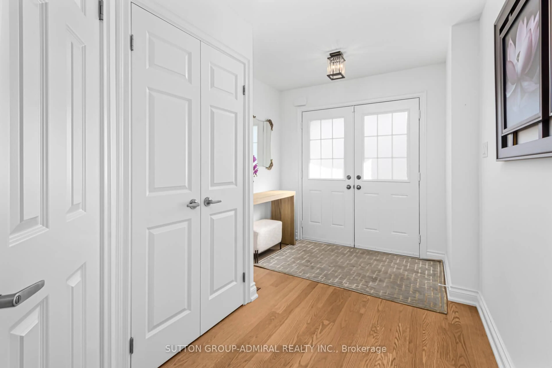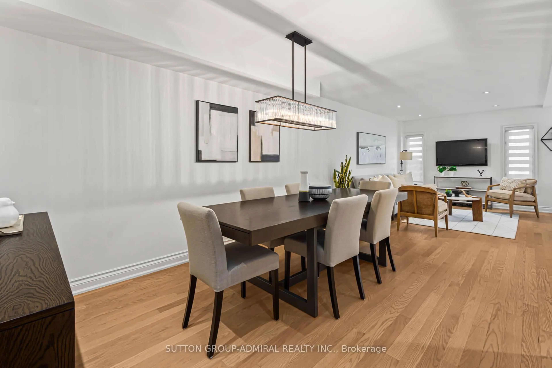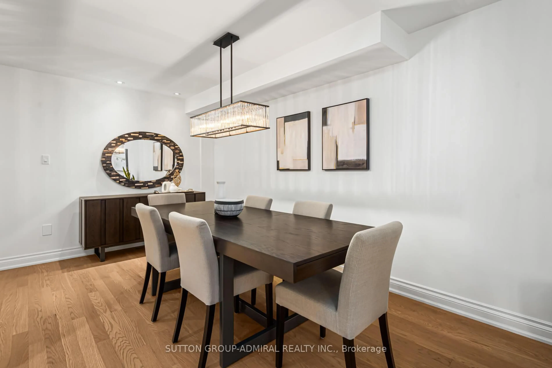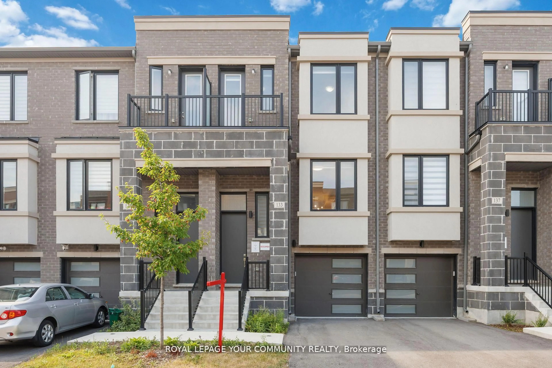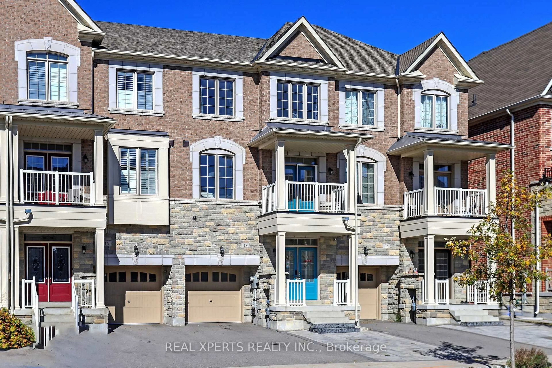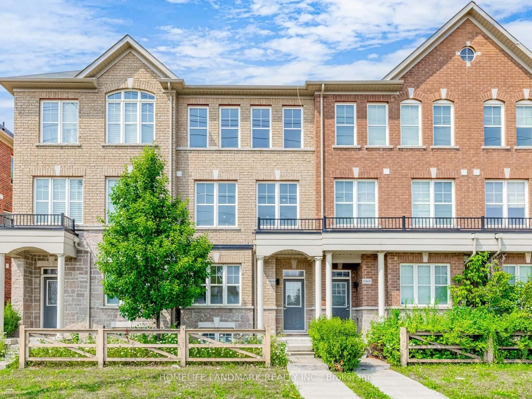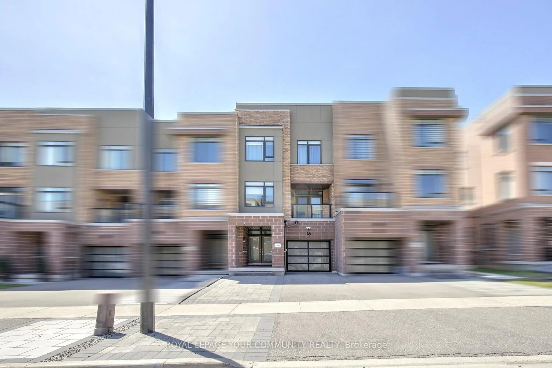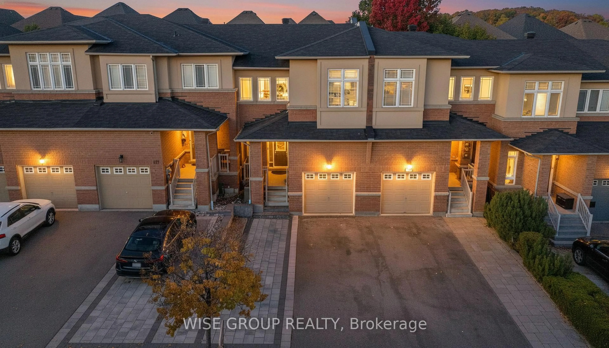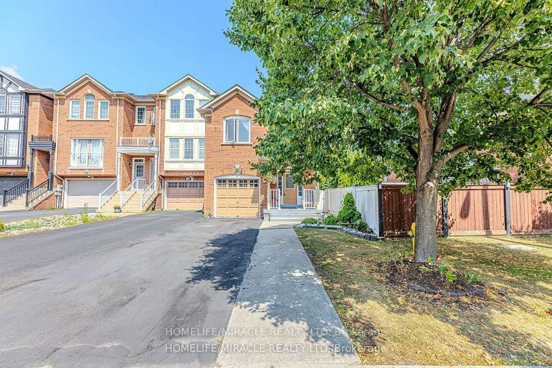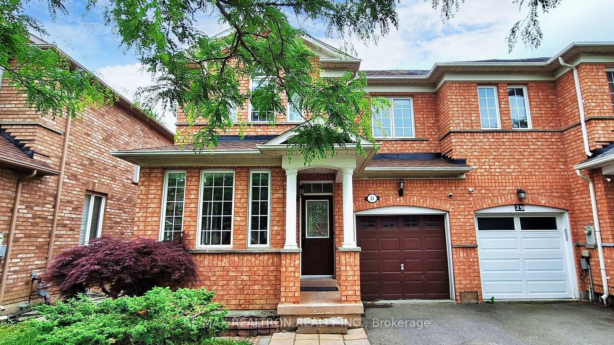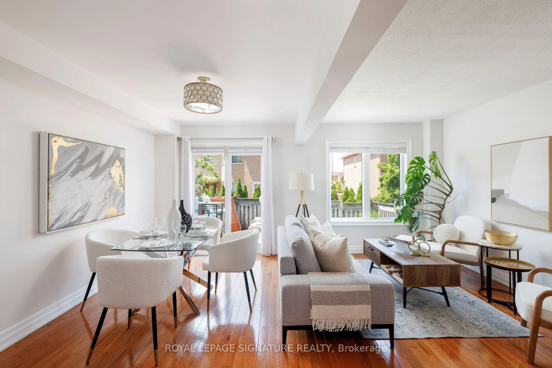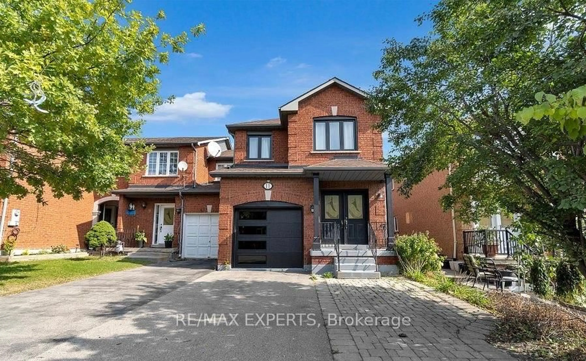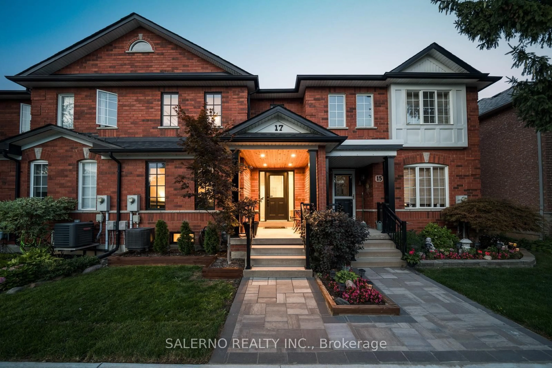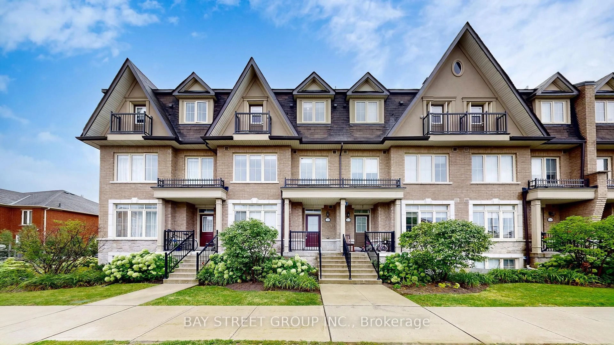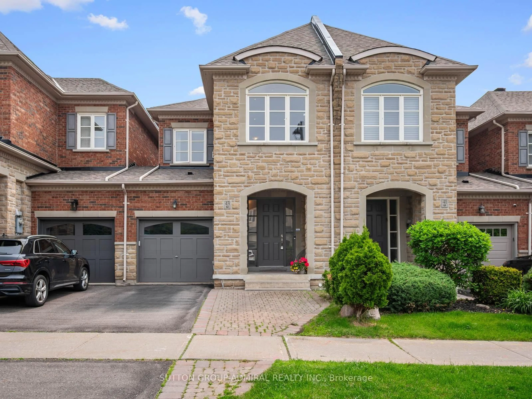10 Oak Park Cres, Vaughan, Ontario L6A 0B3
Contact us about this property
Highlights
Estimated valueThis is the price Wahi expects this property to sell for.
The calculation is powered by our Instant Home Value Estimate, which uses current market and property price trends to estimate your home’s value with a 90% accuracy rate.Not available
Price/Sqft$664/sqft
Monthly cost
Open Calculator

Curious about what homes are selling for in this area?
Get a report on comparable homes with helpful insights and trends.
+1
Properties sold*
$891K
Median sold price*
*Based on last 30 days
Description
Welcome to 10 Oak Park Crescent - a stunning end-unit townhouse located in a quiet, family-friendly Maple neighborhood. Built by Primont Homes and lovingly maintained by the original owners, this 3-bedroom, 3-bathroom home was tastefully renovated in 2019, featuring hardwood floors and pot lights throughout the main and upper level. The chef-inspired kitchen boasts quartz countertops, a large center island, and is perfect for entertaining. The spacious primary bedroom impresses with a 4 piece ensuite and two walk-in closets with custom closet organizers, offering ample storage and comfort. The second and third bedroom are very generous in size and perfect for the growing family. The professionally landscaped and interlocked exterior are a visual delight. Located in close proximity of Transit, Schools, Parks and Cortellucci Hospital. Don't miss this rare opportunity to own a turnkey home in a desirable community - just move in and enjoy!
Property Details
Interior
Features
Main Floor
Dining
8.67 x 2.95Open Concept / hardwood floor / Combined W/Family
Family
8.67 x 2.95Open Concept / hardwood floor / Combined W/Dining
Breakfast
2.9 x 2.59Combined W/Kitchen / hardwood floor / W/O To Yard
Kitchen
3.94 x 2.6Stainless Steel Appl / Quartz Counter / hardwood floor
Exterior
Features
Parking
Garage spaces 1
Garage type Attached
Other parking spaces 1
Total parking spaces 2
Property History
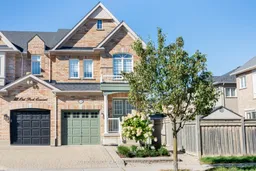 27
27