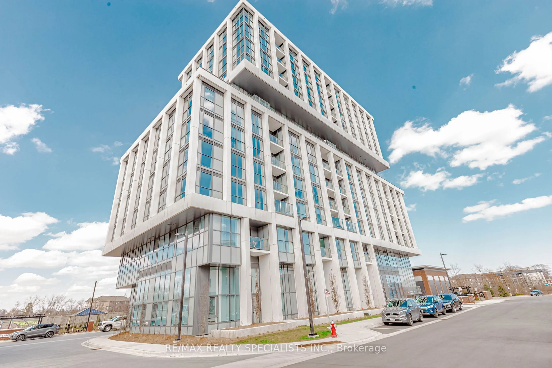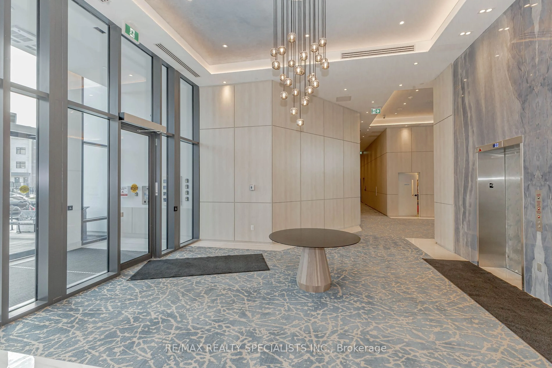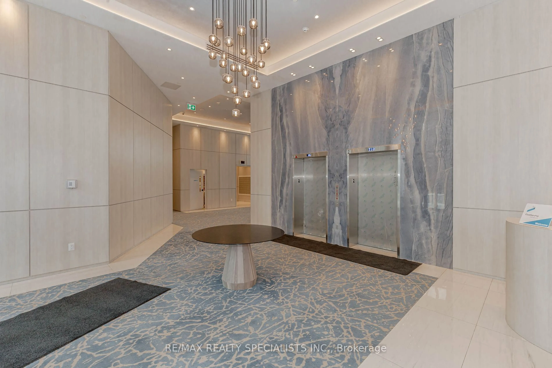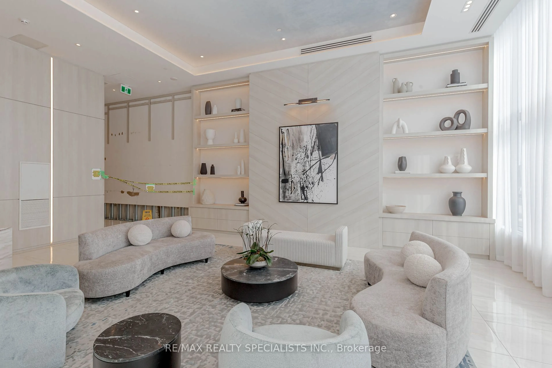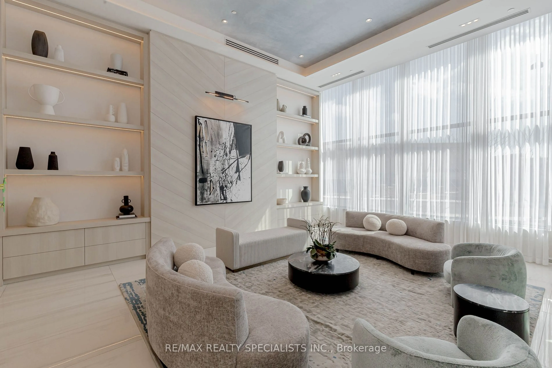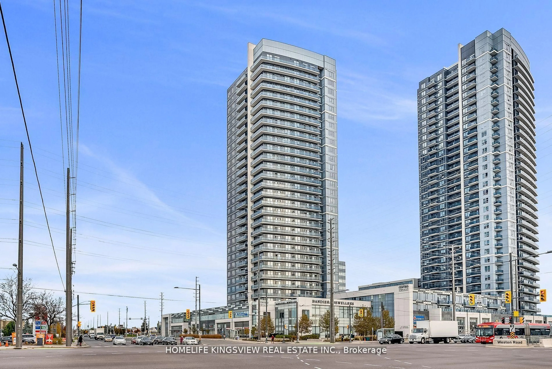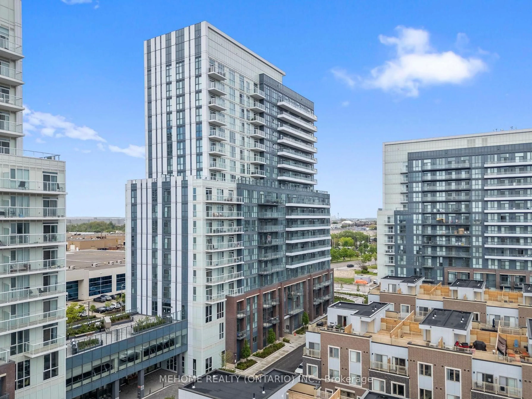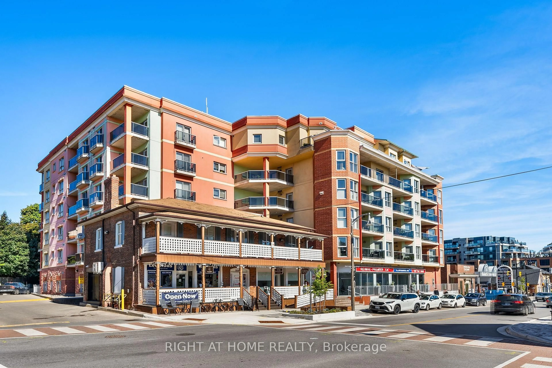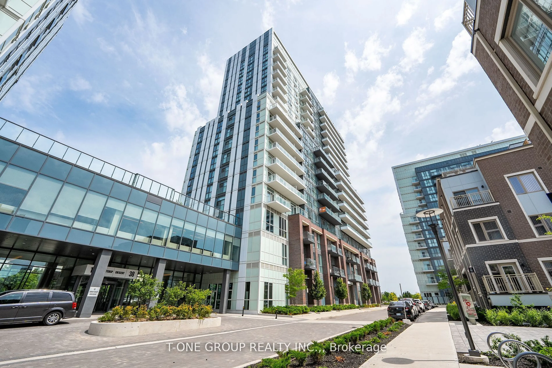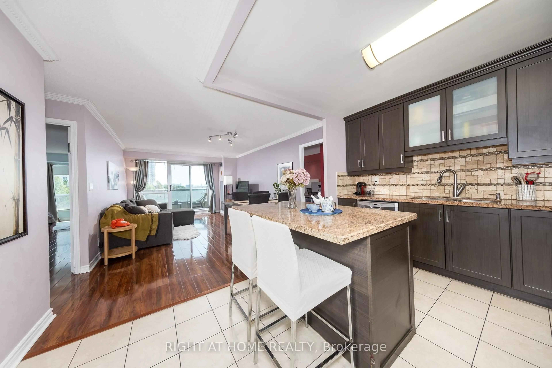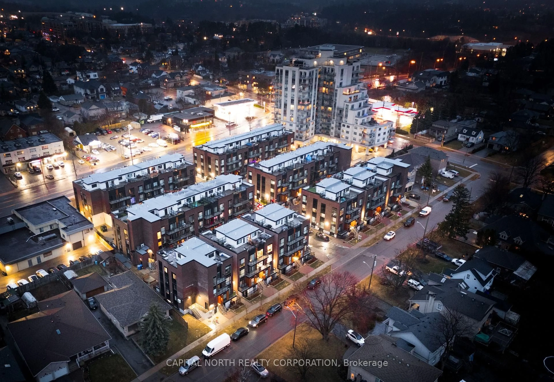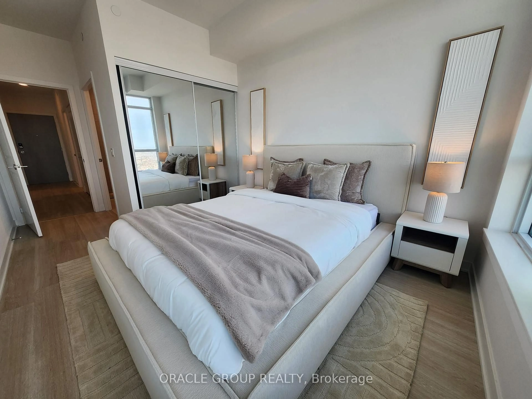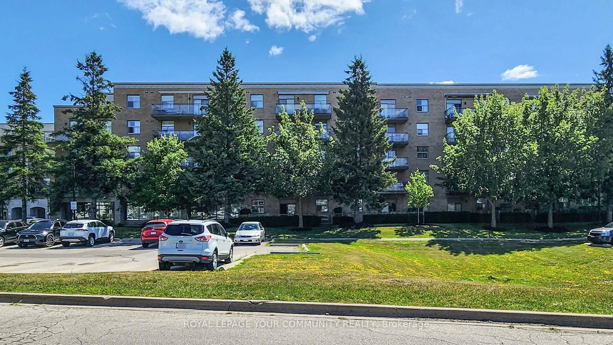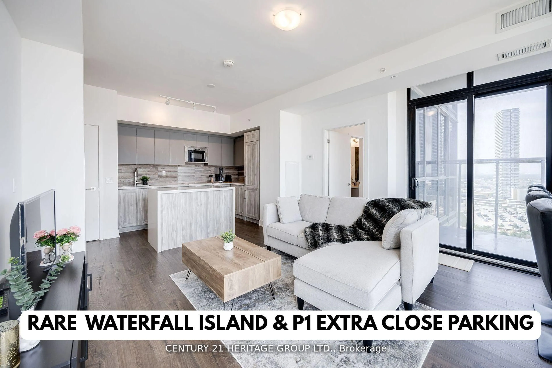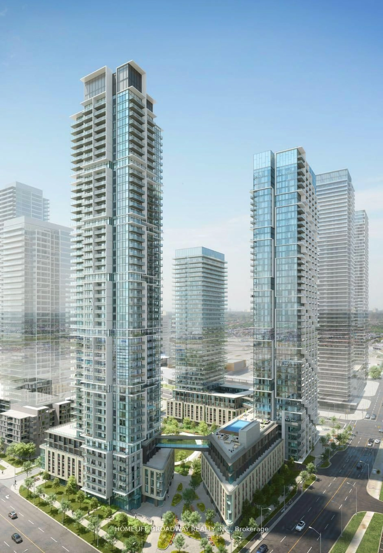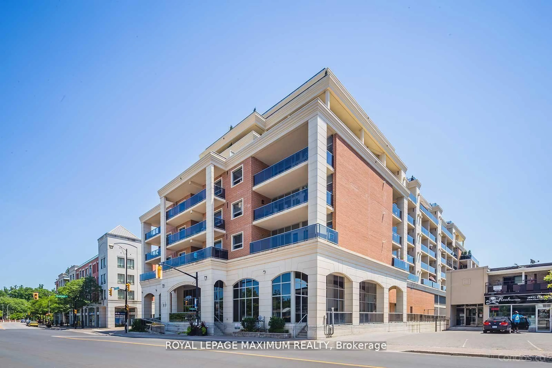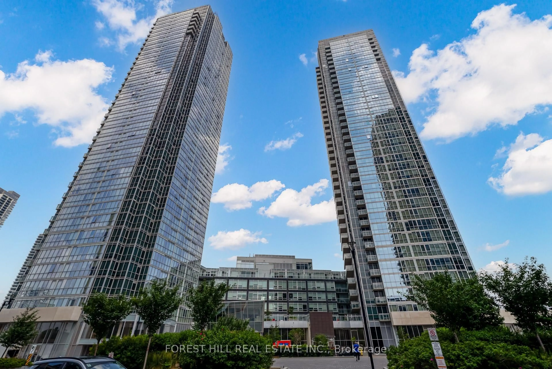1603 DOUGLAS MCCURDY COMM #301, Mississauga, Ontario L4L 6C2
Contact us about this property
Highlights
Estimated valueThis is the price Wahi expects this property to sell for.
The calculation is powered by our Instant Home Value Estimate, which uses current market and property price trends to estimate your home’s value with a 90% accuracy rate.Not available
Price/Sqft$733/sqft
Monthly cost
Open Calculator

Curious about what homes are selling for in this area?
Get a report on comparable homes with helpful insights and trends.
+17
Properties sold*
$580K
Median sold price*
*Based on last 30 days
Description
Introducing the exquisite Rise At Stride Condos, nestled in the sought-after Port Credit locale. This breathtaking 2-bedrooms plus a den (can be used as third Bedroom), 2-bathroom condo boasts an inviting open-concept design complemented by captivating views. Spanning 1148 sqft with 9ft ceilings, revel in the upgraded modern kitchen featuring quartz counters, a spacious island, and sleek stainless-steel appliances. Adorned with stunning engineered hardwood floors, the residence showcases a generously sized primary bedroom with a walk-in closet and a luxurious 3-piece ensuite bathroom, alongside a cozy second bedroom with ample closet space. Convenience meets luxury with an in-unit laundry room. Carpet free! Enjoy an array of A+ building amenities, including a state-of-the-art fitness center, an entertainment room, a vibrant party room, and round-the-clock concierge service
Property Details
Interior
Features
Main Floor
Dining
5.73 x 9.11Combined W/Kitchen
Kitchen
5.73 x 9.11Modern Kitchen / Centre Island / W/O To Balcony
Primary
3.14 x 3.08Living
5.73 x 9.11Combined W/Dining
Exterior
Features
Parking
Garage spaces 1
Garage type Underground
Other parking spaces 0
Total parking spaces 1
Condo Details
Inclusions
Property History
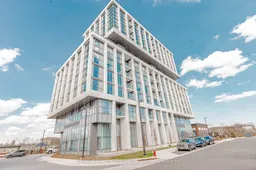 50
50