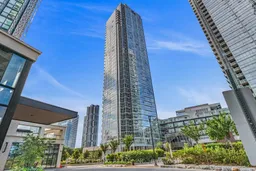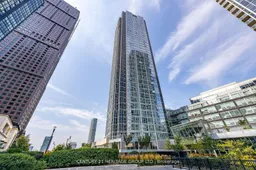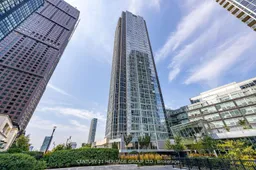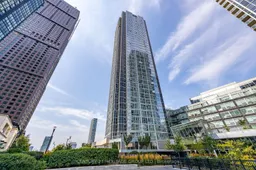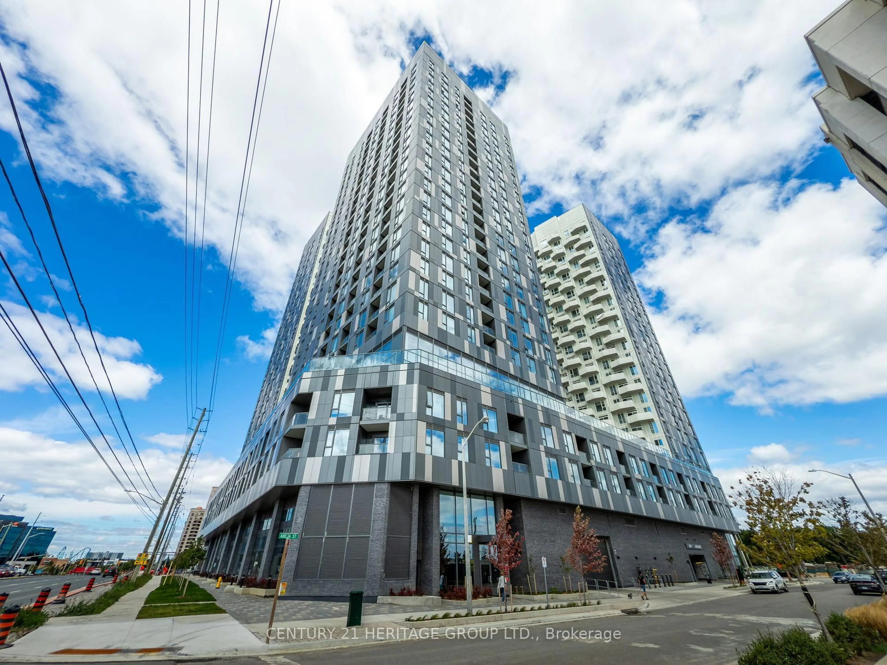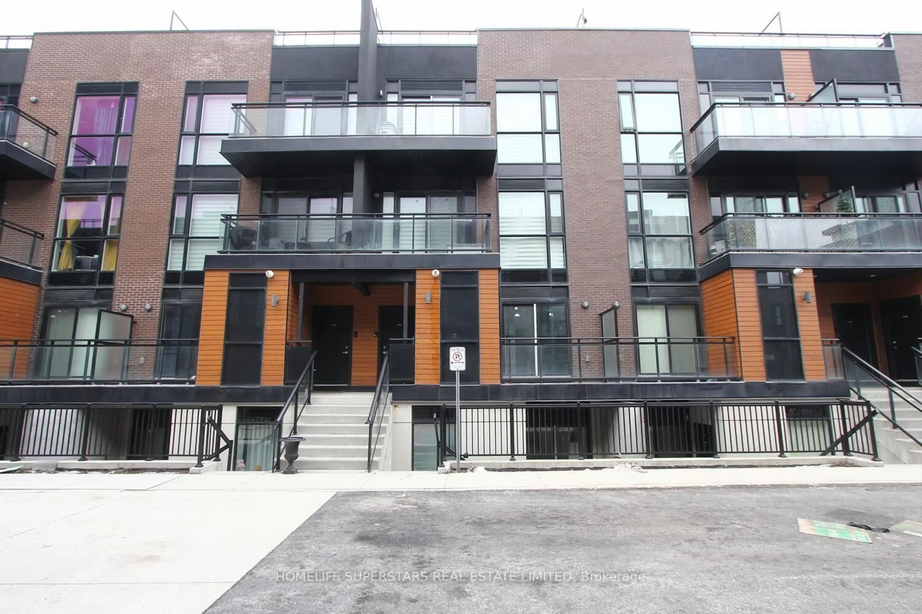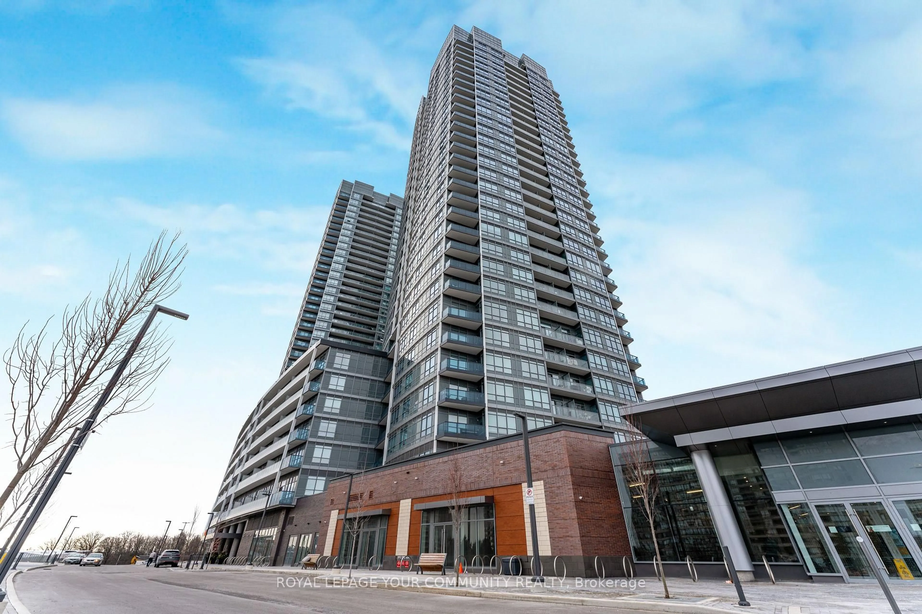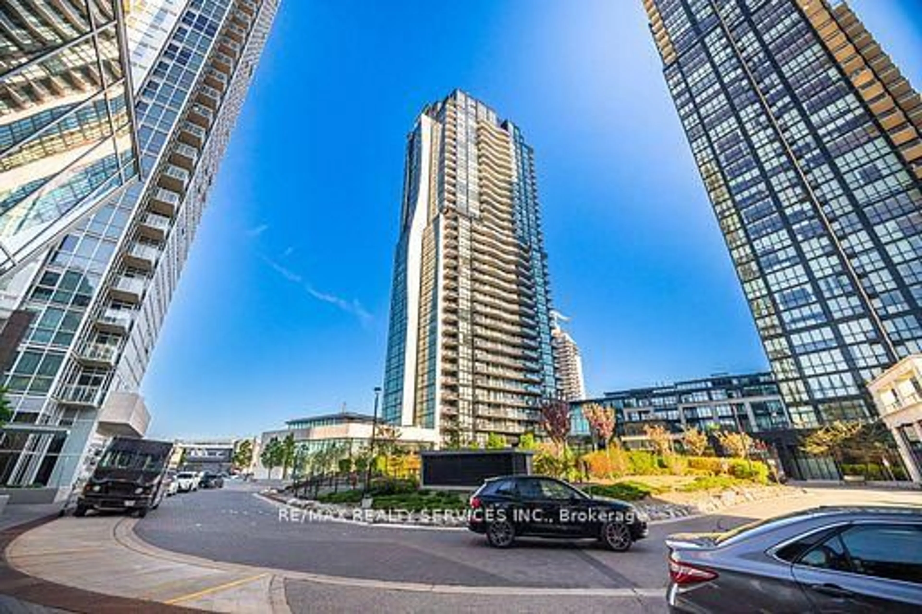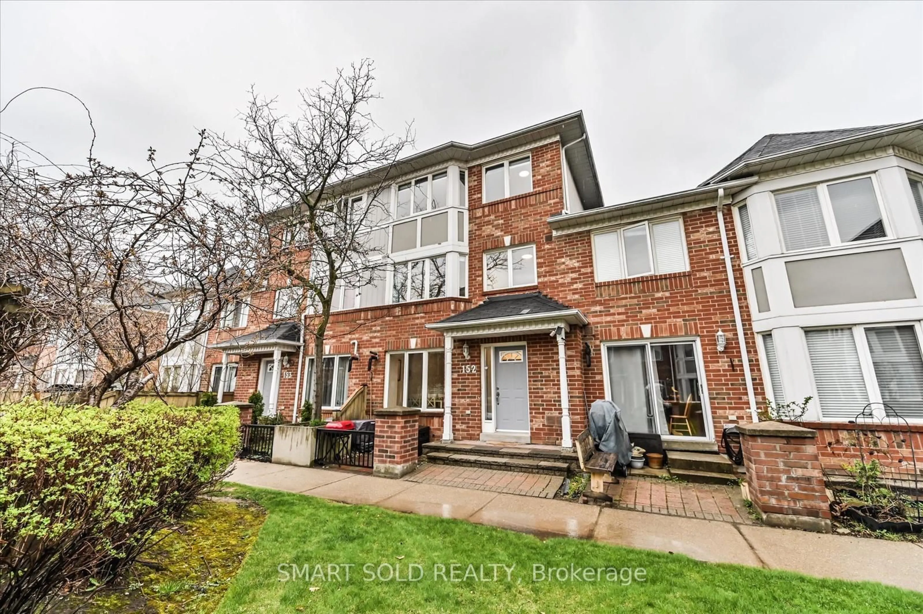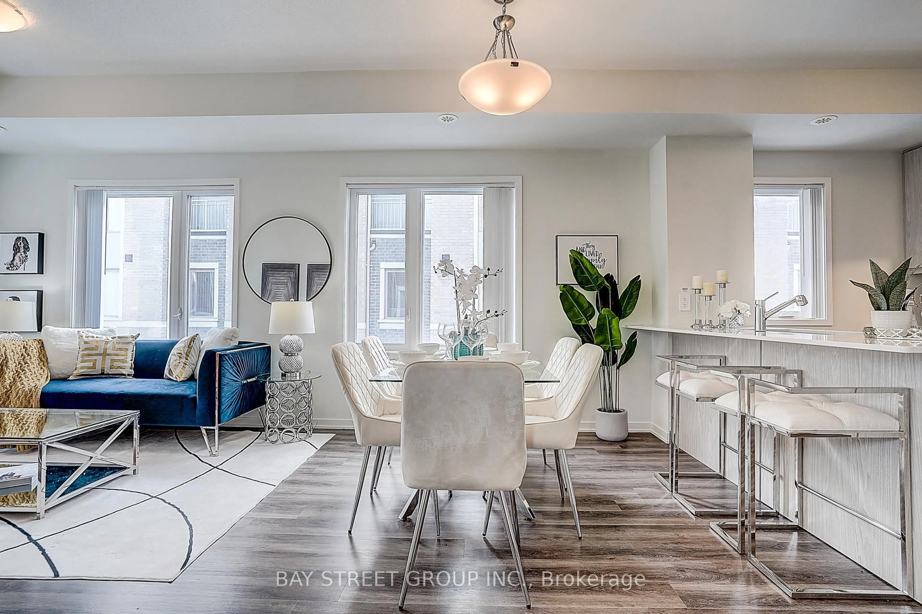Welcome to this stunning, upgraded 2-bedroom, 2-bath luxury corner suite perfectly located in the heart of Concord! This immaculate residence and showcases true pride of ownership. Enjoy a spacious open-concept layout with 9-foot smooth ceilings, floor-to-ceiling windows, and breathtaking, unobstructed views of the park and VMC Skyline. The modern kitchen features a rare freestanding quartz waterfall island, panel-ready built-in appliances, and sleek, upgraded finishes throughout. This highly sought-after split-bedroom floor plan offers two generous bedrooms with ample closet space and upgraded bathrooms. Includes one parking spot on P1, ideally located near the elevator. Community Amenities include Pharmacy, Aisle24 Markey, Indoor Children Playground and Cortellucci Square Park. Located near TTC Vaughan Metropolitan Stop , Vaughan Mills, Niagara University, York University, top restaurants, shops, and groceries, with excellent transit access via VMC Subway, TTC, Züm, and Viva, and easy connectivity to Highways 400 & 407.
Inclusions: Fridge, Stove, Dishwasher, Washer, Dryer, Window Coverings, Light Fixtures 1 Parking, 1 Locker, Built In Closet In Primary.
