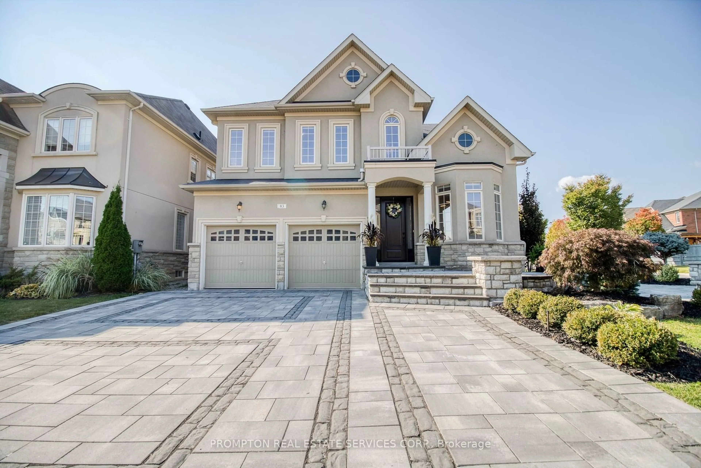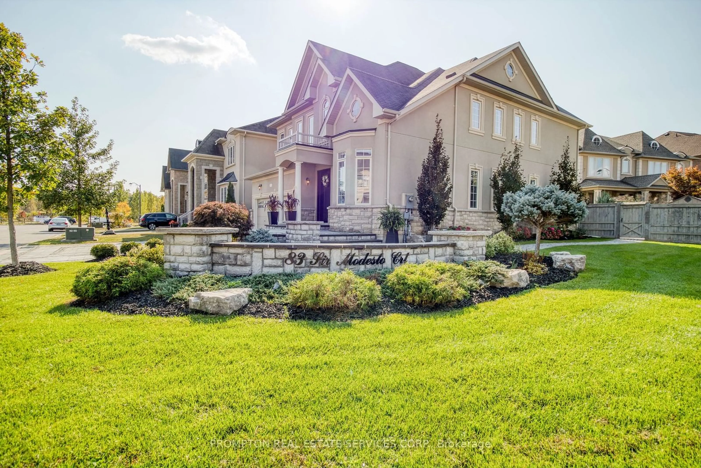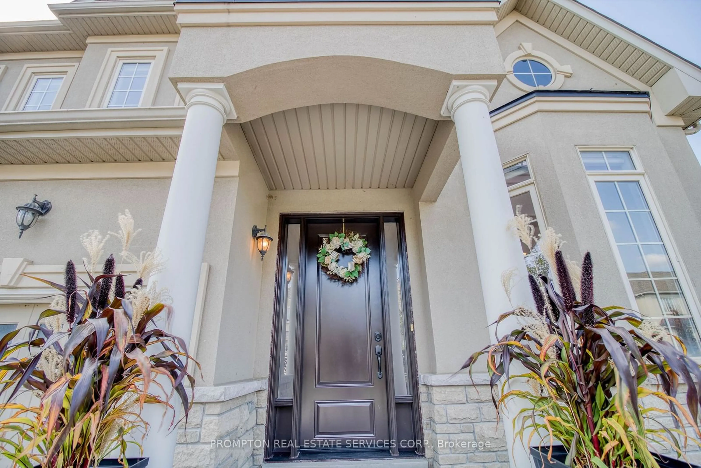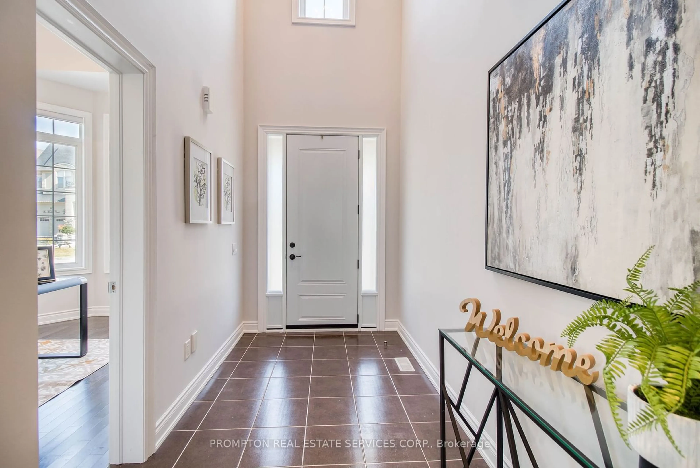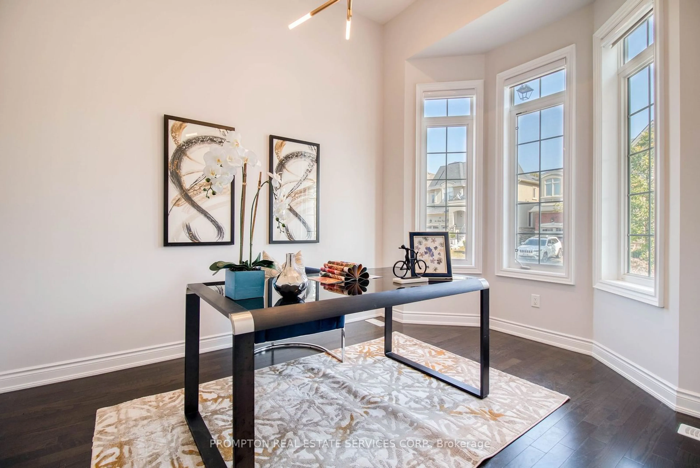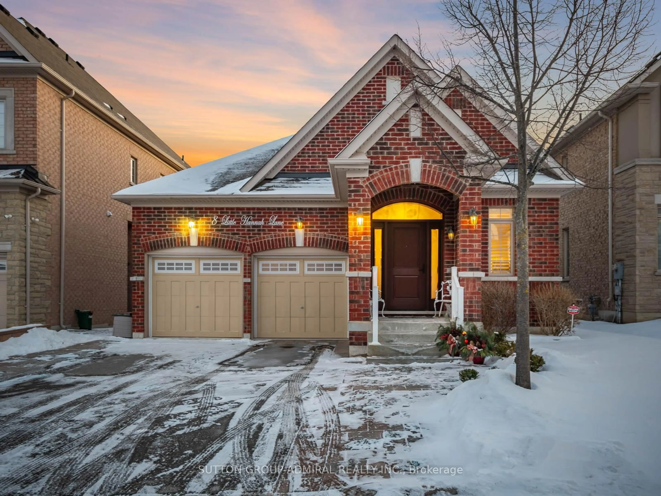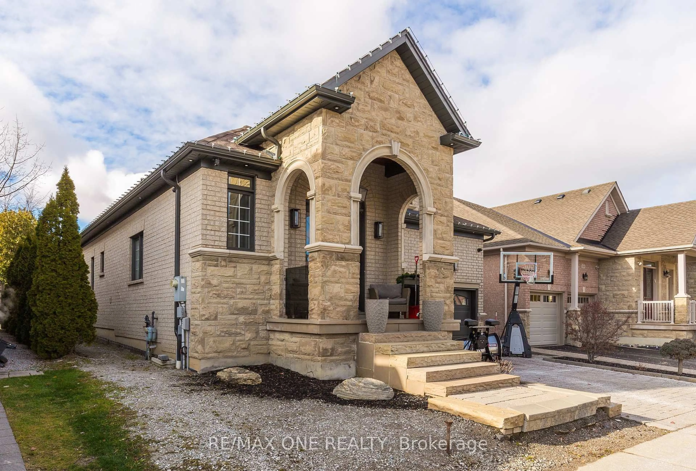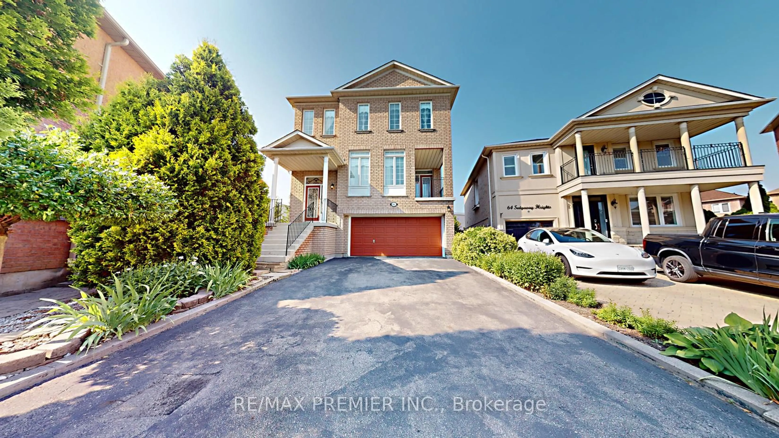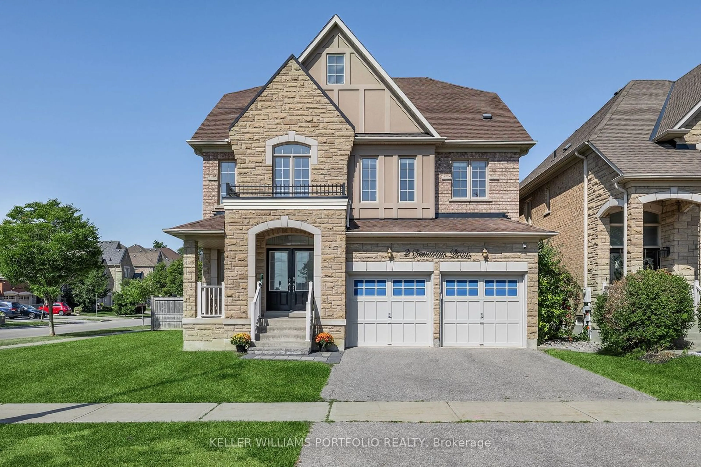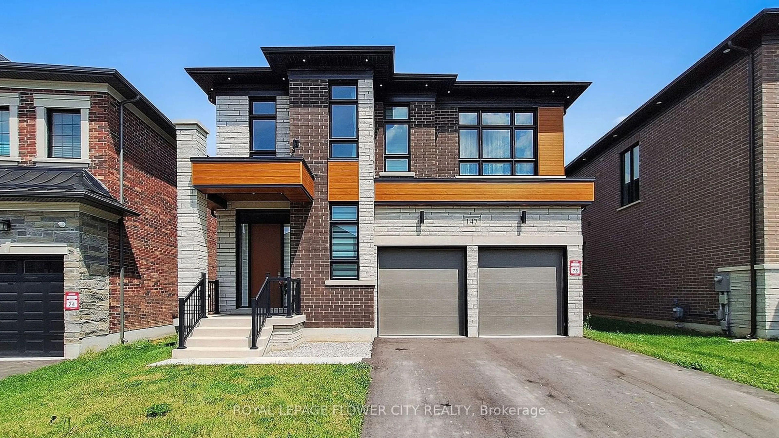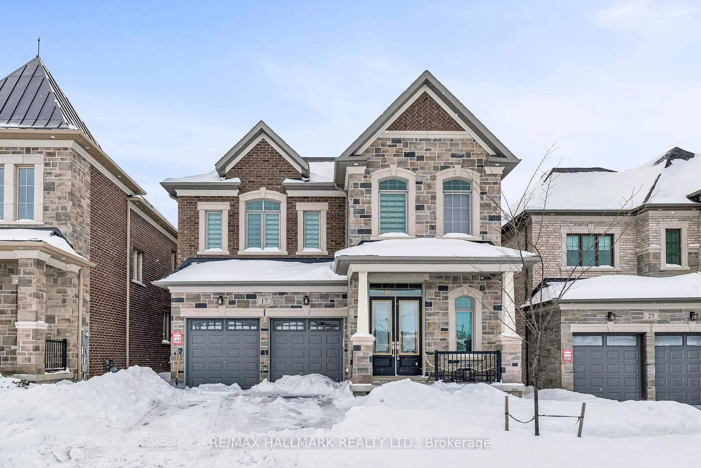Contact us about this property
Highlights
Estimated ValueThis is the price Wahi expects this property to sell for.
The calculation is powered by our Instant Home Value Estimate, which uses current market and property price trends to estimate your home’s value with a 90% accuracy rate.Not available
Price/Sqft-
Est. Mortgage$10,307/mo
Tax Amount (2024)$8,600/yr
Days On Market138 days
Description
Don't miss out on this rare opportunity to own a piece of paradise on 55'-wide Frontage .Corner Lot nestled on a quiet cul-de-sac in High Demand of Patterson Community! &Surrounded By Millions Estates . House without side-walkway. Breathtaking Desirable East and West Views From Each Level, This Sun-Filled Home Features w/$$$$K Upgrades . Grand Open To Above Foyer W/19Ft Ceiling. 9Ft Ceil On M And 2nd Flr. Custom Gourmet Kitchen W Quartz Counter, Cent.Island & St. St. B/I Appl O/L Family Rm And Fam Rm W/Stone Mantle Gas Fireplace.. Main Flr Custom Office w/12-Ft Cathedral Celling. Spacious Primary Bedroom w/Bow window and Retreat Offers Large walk-in Closet and 5Pc Ensuite...Professional Designed ,Over $100k Spent On Custom Landscaping w/Frontyard and Backyard.Close To Top Rated Schools, Rec.Centre, Splash Pad And Awesome Parks!Premium Street! Surrounded By The Trails And Ponds. Truly The Gem Of Patterson Community!More See & sell! **EXTRAS** Apx Ttl Lot Size Are 6,070.84 sqft(0.139 ac), Interlock Driverway , without side-walkway surrounded the house,New Custom Front Door replaced , All Garden Lights & lawn sprinkler W/control system,Privacy Fence Throughout.
Property Details
Interior
Features
Exterior
Features
Parking
Garage spaces 2
Garage type Built-In
Other parking spaces 5
Total parking spaces 7
Property History
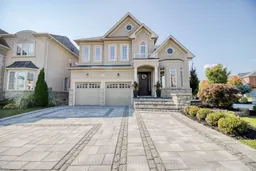 40
40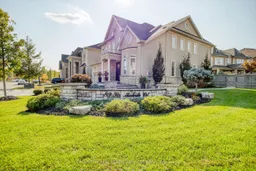
Get up to 1% cashback when you buy your dream home with Wahi Cashback

A new way to buy a home that puts cash back in your pocket.
- Our in-house Realtors do more deals and bring that negotiating power into your corner
- We leverage technology to get you more insights, move faster and simplify the process
- Our digital business model means we pass the savings onto you, with up to 1% cashback on the purchase of your home
