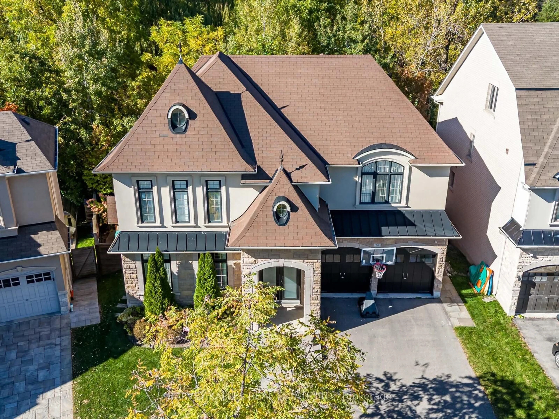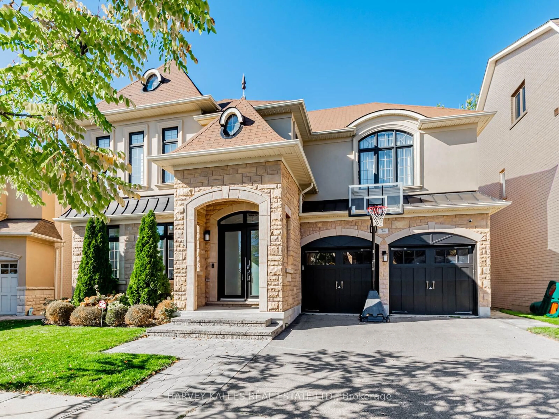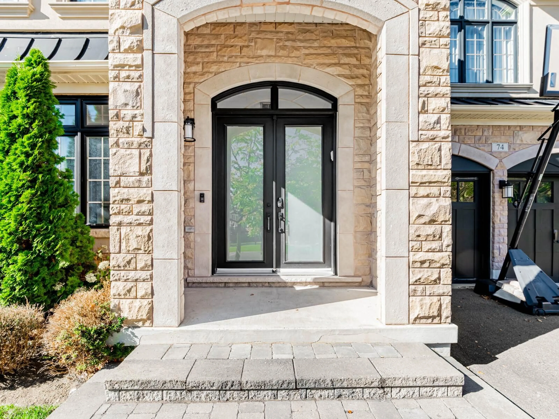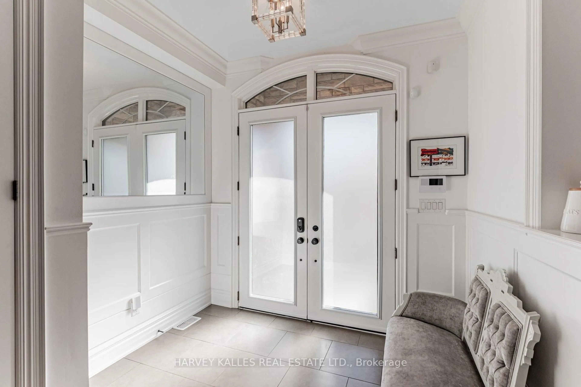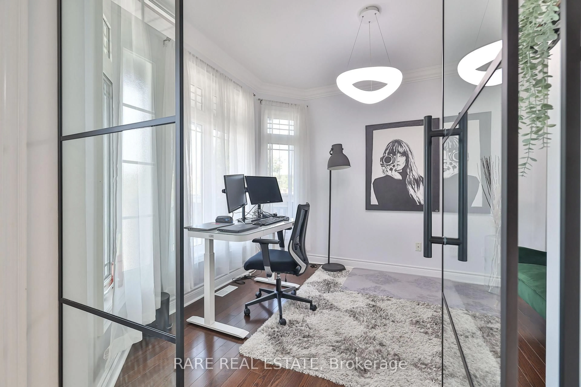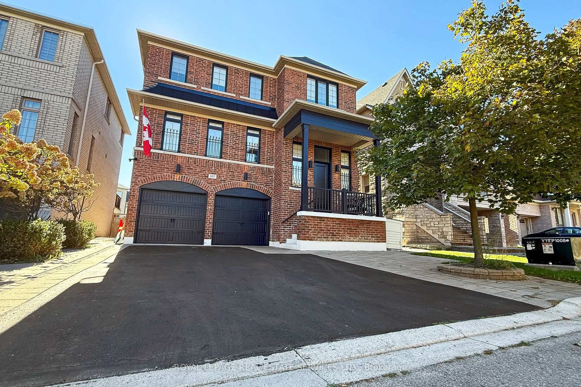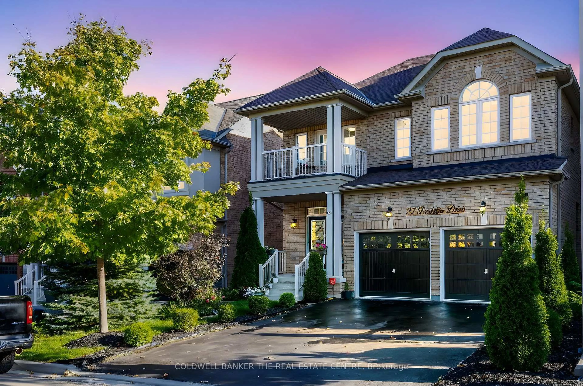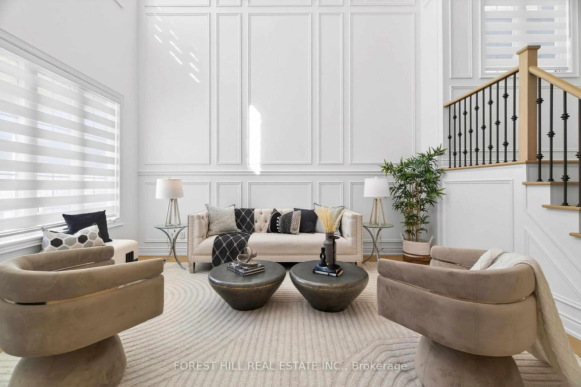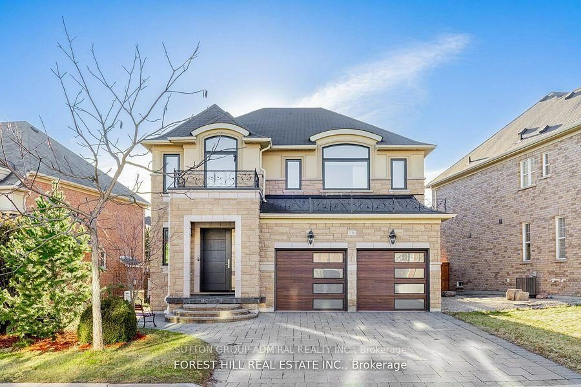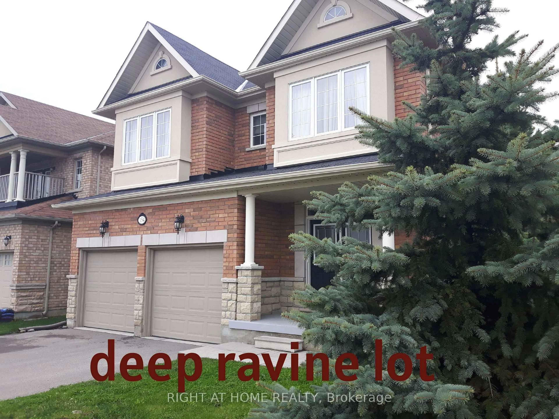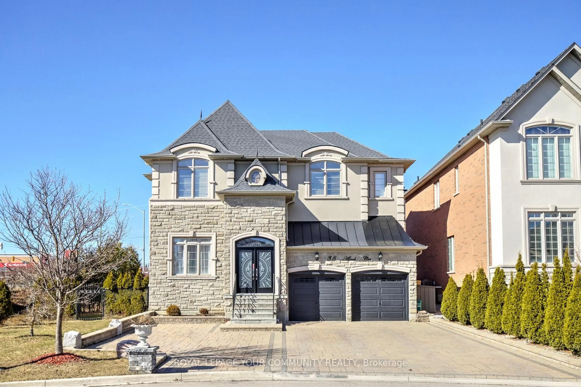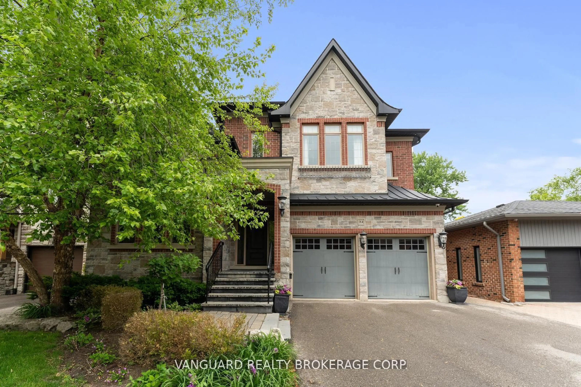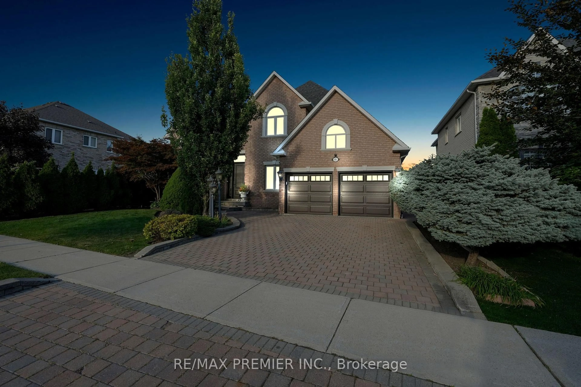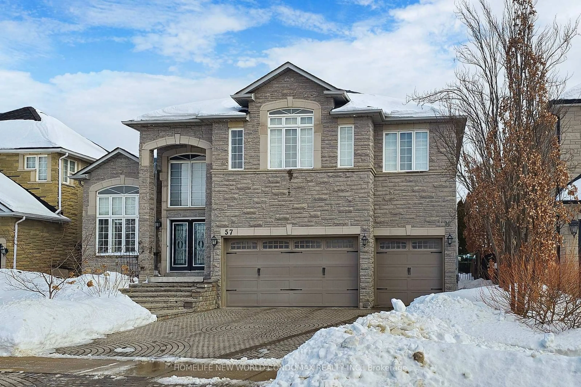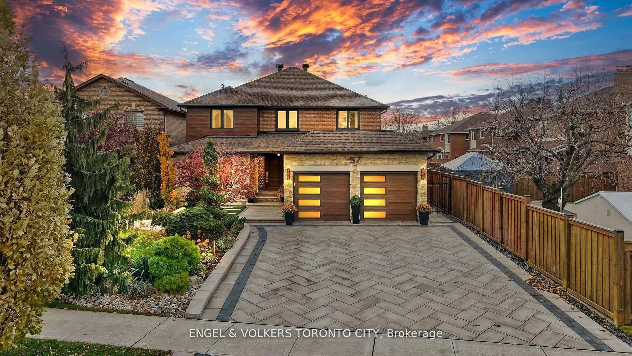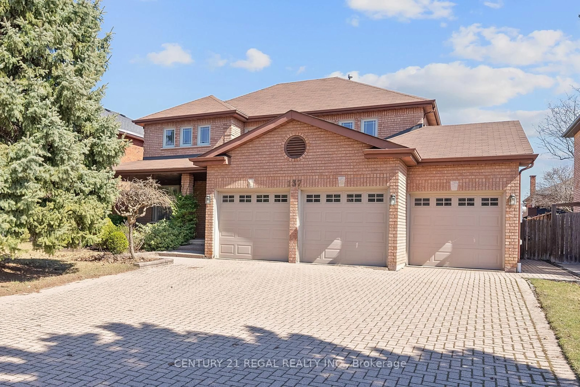74 Rumsey Rd, Vaughan, Ontario L6A 4L8
Contact us about this property
Highlights
Estimated valueThis is the price Wahi expects this property to sell for.
The calculation is powered by our Instant Home Value Estimate, which uses current market and property price trends to estimate your home’s value with a 90% accuracy rate.Not available
Price/Sqft$983/sqft
Monthly cost
Open Calculator
Description
Magnificent one-of-a-kind family home nestled on one of the most sought-after streets in the prestigious Valleys of Thornhill community. Backing onto a tranquil ravine, this designer-decorated residence showcases a stunning saltwater inground pool with a water feature, built-in BBQ, and multiple lounge, seating, and dining areas across an expansive 80-ft-wide backyard oasis. The sun-filled interior boasts 9' main floor ceilings, hardwood floors, pot lights, crown moulding, and elegant upgraded fixtures throughout. Perfect for entertaining, the home offers spacious living and dining areas, a cozy family room, and a gourmet chef's kitchen featuring a butler's pantry, oversized island, Corian counters, tiled backsplash, and top-of-the-line built-in stainless-steel appliances. The large breakfast area walks out to a deck overlooking the private treed backyard. Enjoy convenient garage access through the laundry/mudroom. The luxurious primary retreat features a 5-piece ensuite, walk-in closet, and an adjoining home office or sitting room. Three additional bedrooms each include walk-in closets with custom built-ins. The impressive walk-out basement offers an office, recreation and exercise areas, ample storage, and two washrooms-ideal for use after a swim. Situated close to top-rated schools, 2 community centres, parks, restaurants, shopping, and public transit, this exceptional property blends elegance, comfort, and convenience in one perfect package.
Property Details
Interior
Features
2nd Floor
Office
2.74 x 3.84hardwood floor / Pot Lights / Picture Window
Primary
6.32 x 5.31hardwood floor / 5 Pc Ensuite / W/I Closet
2nd Br
4.45 x 3.94hardwood floor / 4 Pc Ensuite / W/I Closet
3rd Br
4.22 x 3.58hardwood floor / Semi Ensuite / W/I Closet
Exterior
Features
Parking
Garage spaces 2
Garage type Built-In
Other parking spaces 2
Total parking spaces 4
Property History
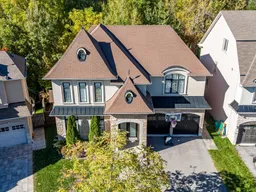 50
50
