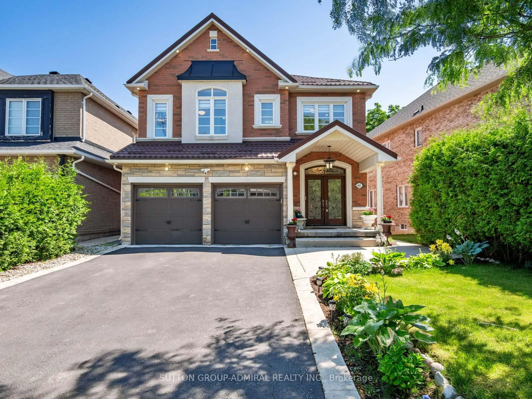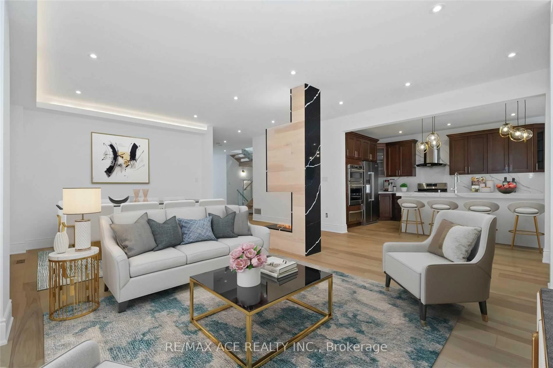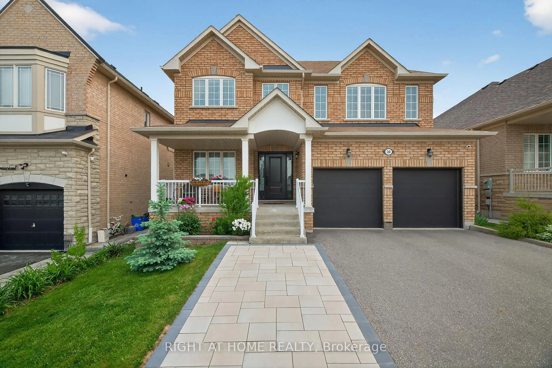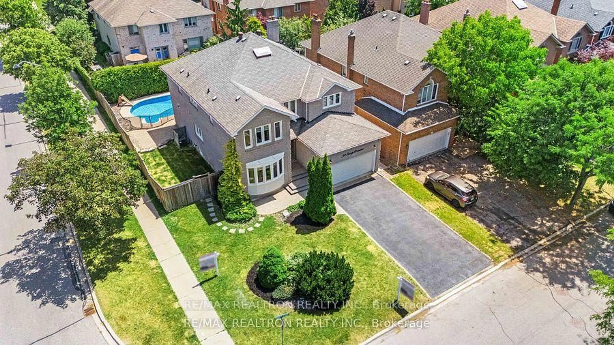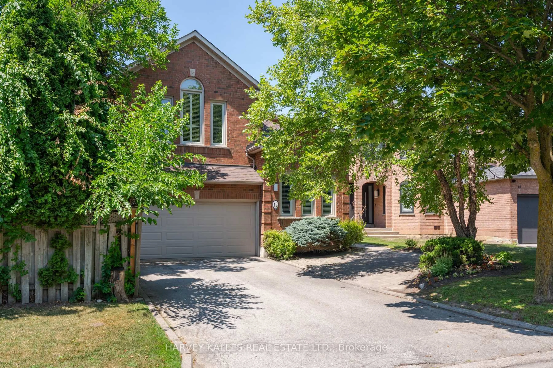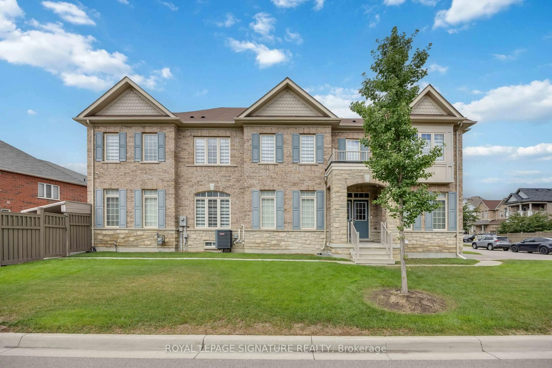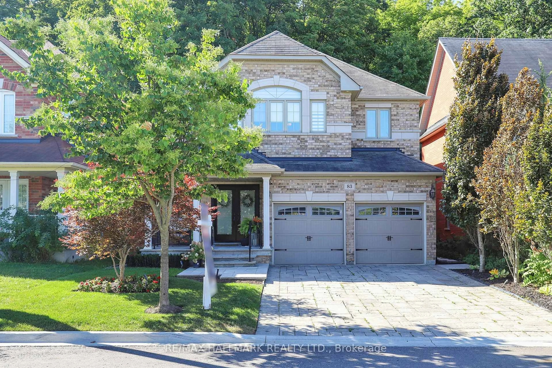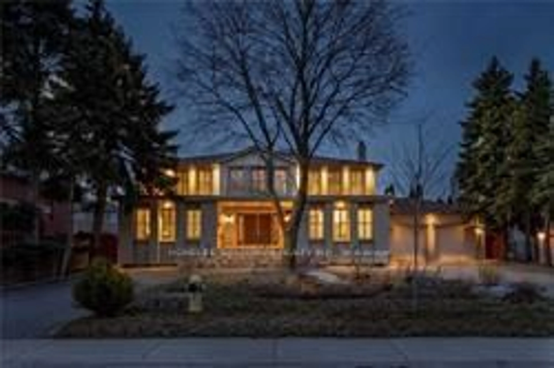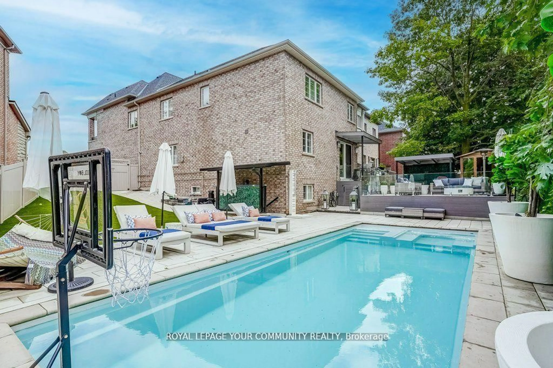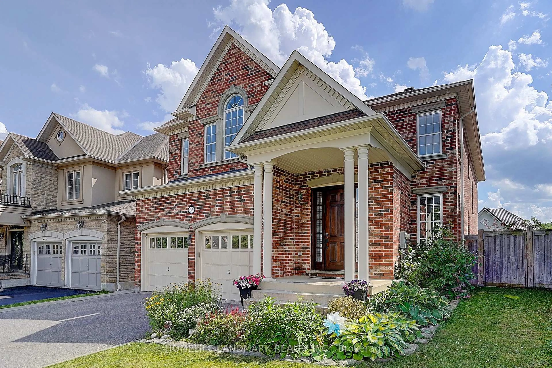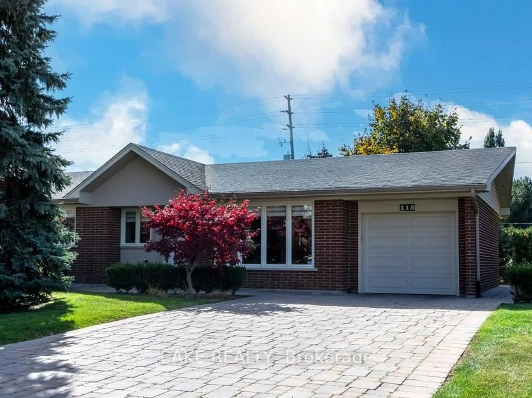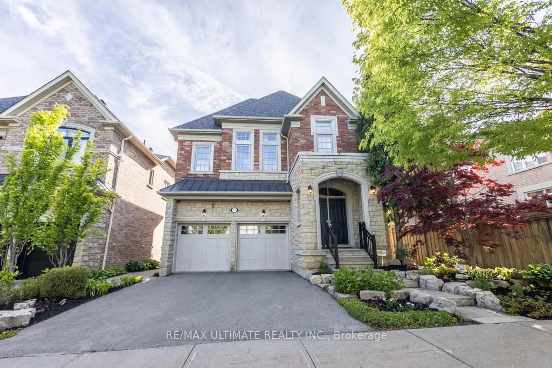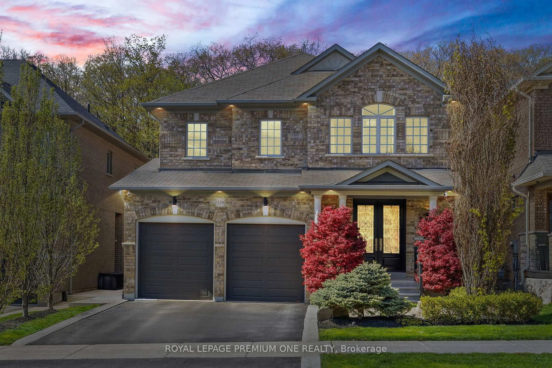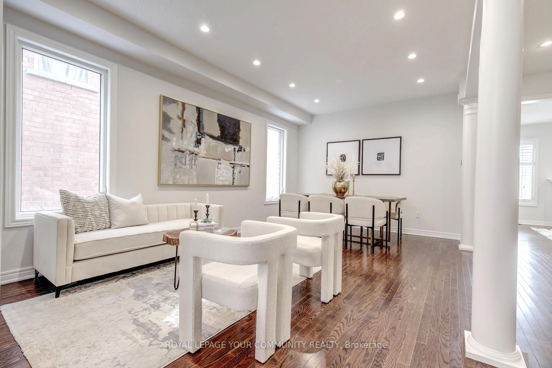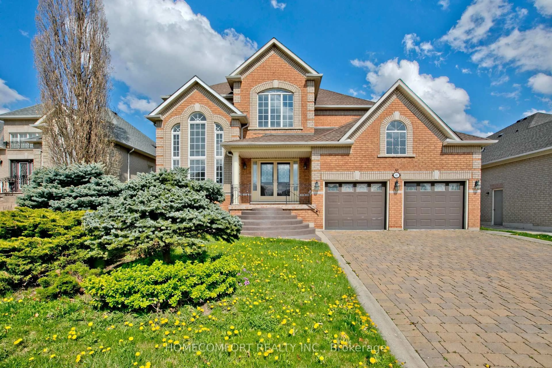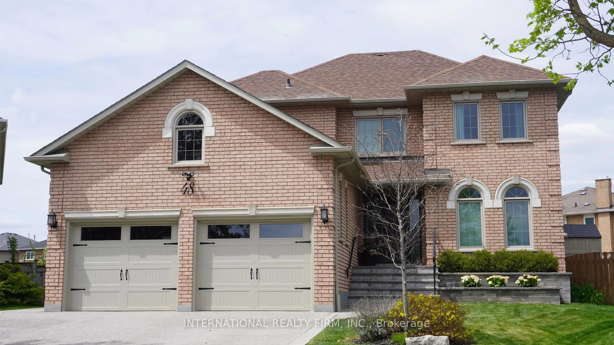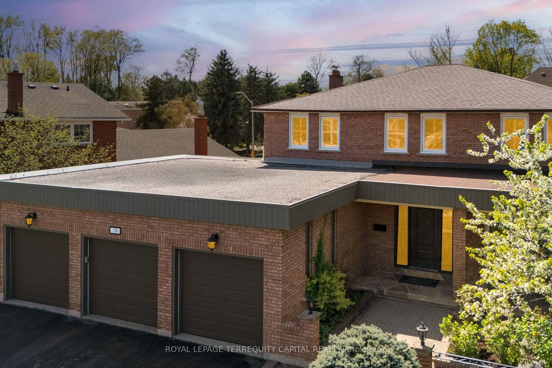Welcome To 66 Little Hannah Lane, A Luxury Detached Home In The Prestigious Upper Thornhill Estates. Built To High Standards With An Excellent By The Reputable Builder. $$$ Spent On Upgrades: New Paint Throughout (2024), Brand New LED Kuzco Lighting, A 200-Amp Electrical Panel, Newly Roof And Furnace (2021). This Exquisite 4+2 Bedrooms, 5 Bathrooms Residence Spans 3,354 Sq.Ft., Plus A Superior Finished Basement, Bringing The Total Living Space To Over 4,600 Sq.Ft. The Entrance Welcomes You With A Mahogany Double Front Door. The Main Floor Features An 18 Ft Cathedral Ceiling In The Family Room, With A Crystal Chandelier And Large Windows That Allow Plenty Of Natural Light To Flood The Space - Perfect For Gatherings With Family And Friends! The Modern Kitchen Includes Maple Cabinets, Granite Countertops, And A Center Island, Combined With A Breakfast Area & An Oversized Bay Window Overlooking And Leading To The Yard. On The 2nd Floor, The Primary Bedroom Boasts A Spacious Walk-In Closet And A 5 Pc Spa-Like Ensuite Bath. The Second Bedroom Has Its Own 4 Pc Ensuite Bathroom, While The Third And Fourth Bedrooms Share A 4 Pc Ensuite Bathroom. The Superior Finished Basement Offers A Huge Recreation Room, Full Kitchen, 2 Bedrooms, A Heated 4 Pc Bathroom, And An Additional Set Of Washer & Dryer, Providing Great Opportunities! The Fully Fenced Yard Features Professionally Designed Landscaping, An Interlocked Stone Fire Pit, A Children's Playground And A Deck For Relaxation And Entertainment. Conveniently Located Near Mackenzie Health Hospital, Schools, Hillcrest Mall, Grocery Stores, And More. Surrounded By Conservation Lands, Parks, Hiking Trails, And Ponds, Enjoy A Lifestyle That Balances Urban Amenities With Nature!
Inclusions: All Existing Appliances, 2 Fridges, 2 Cook Tops, 2 Range Hoods, 2 Ovens, 1 Dishwasher, 2 Washers & 2 Dryers, All Existing Window Covering and Lighting Fixtures. Furnace, CAC, And Hot Water Tank Are All Owned.
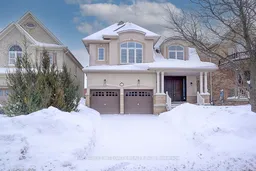 40
40

