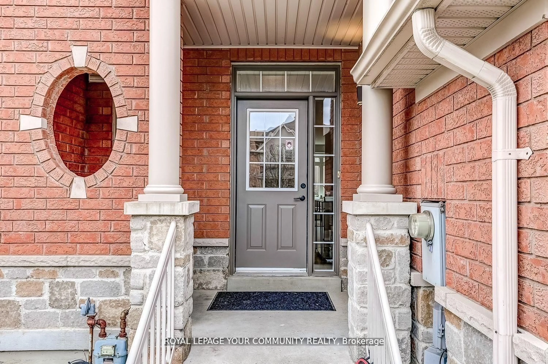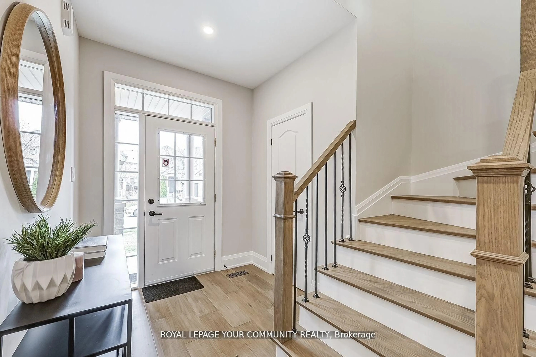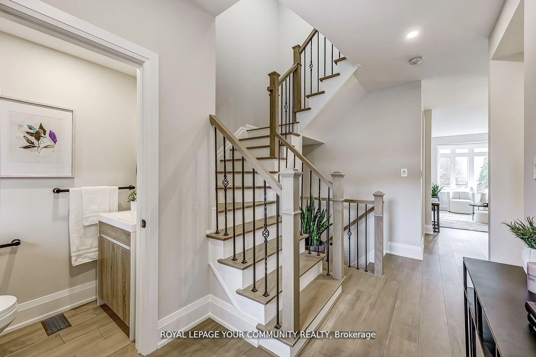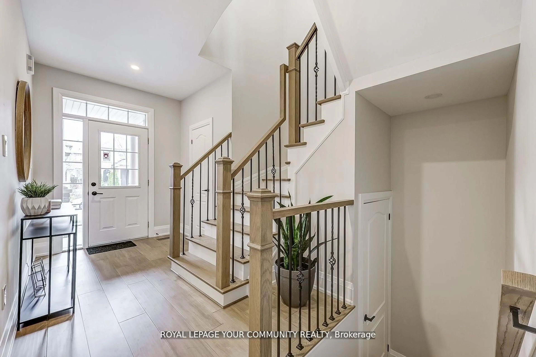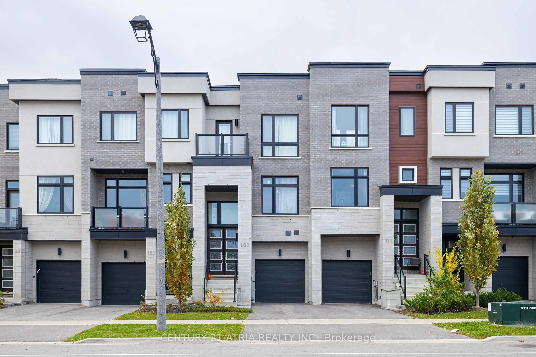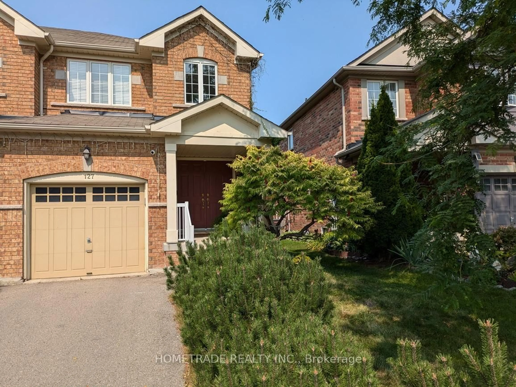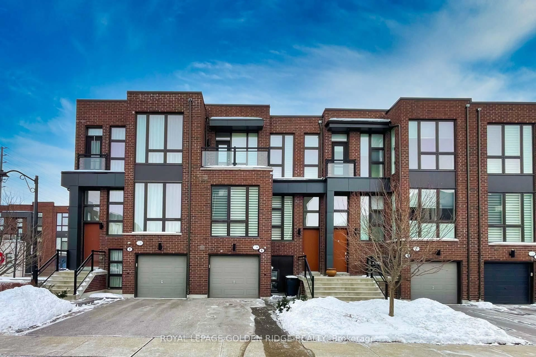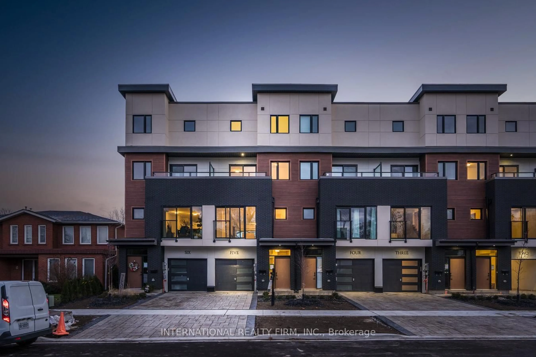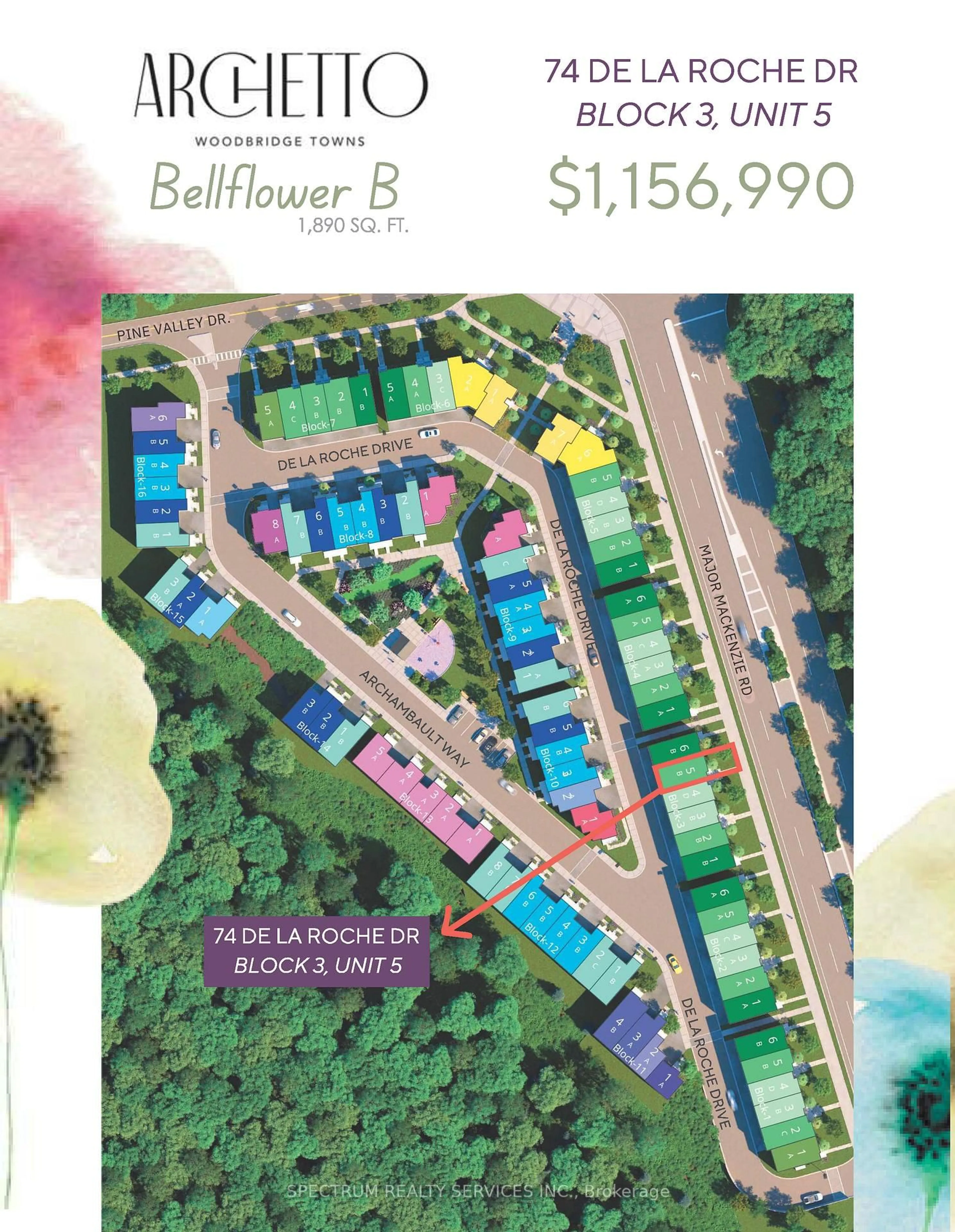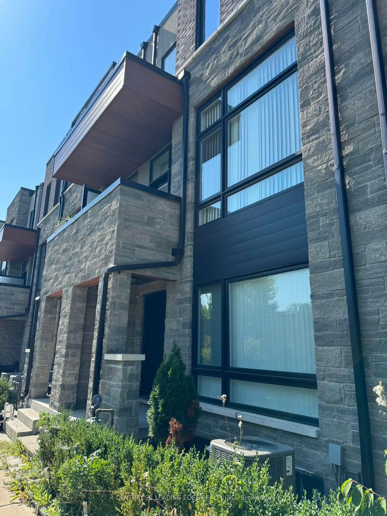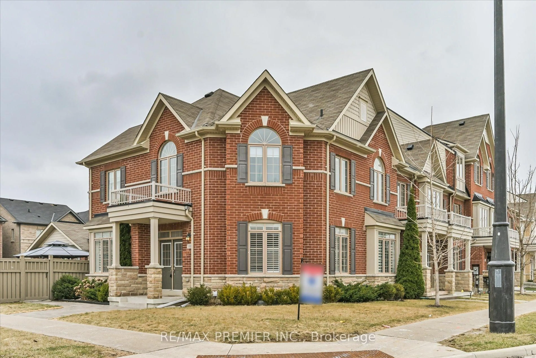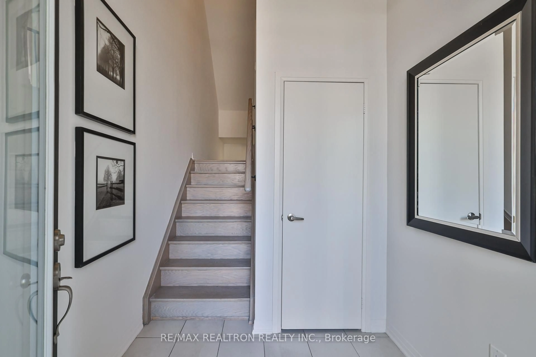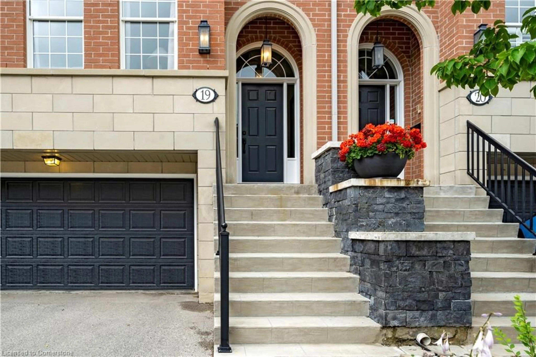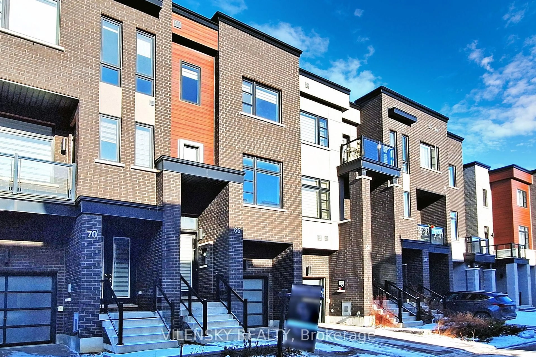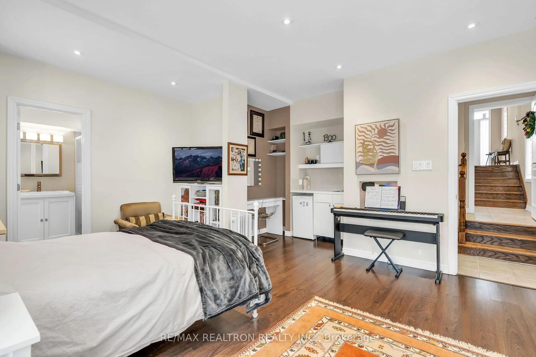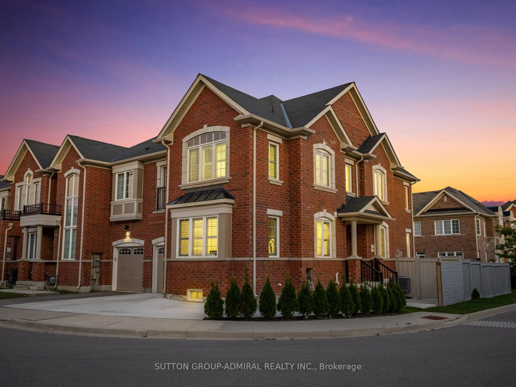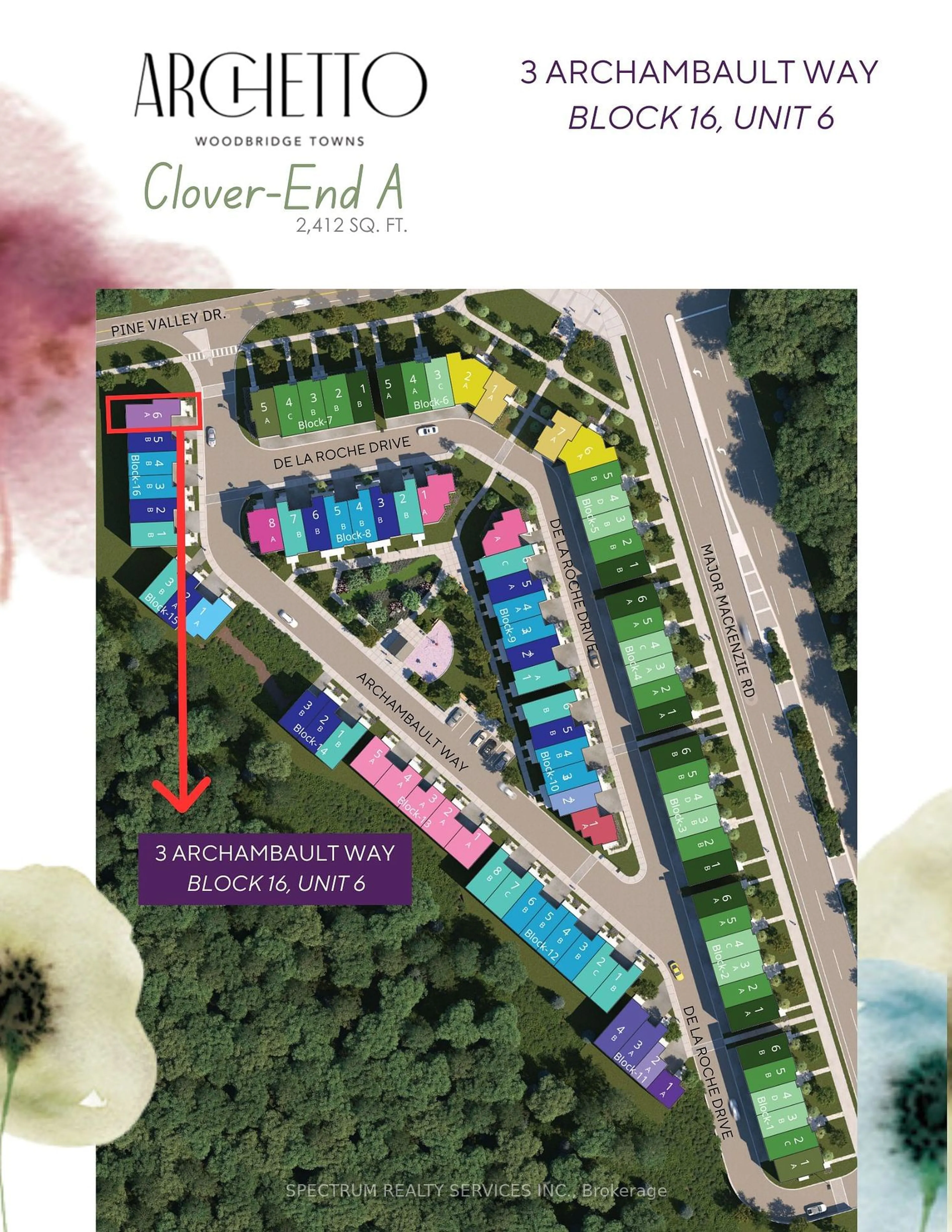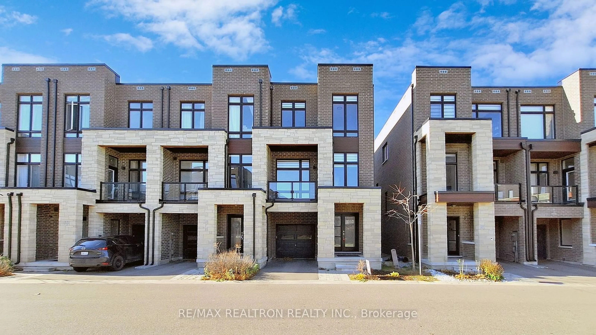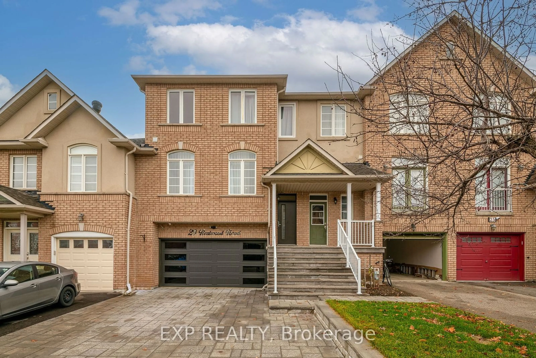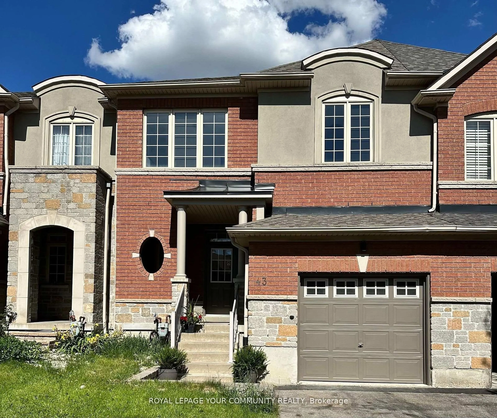
43 Gauguin Ave, Vaughan, Ontario L4J 9J7
Contact us about this property
Highlights
Estimated ValueThis is the price Wahi expects this property to sell for.
The calculation is powered by our Instant Home Value Estimate, which uses current market and property price trends to estimate your home’s value with a 90% accuracy rate.Not available
Price/Sqft$792/sqft
Est. Mortgage$5,832/mo
Tax Amount (2025)$4,982/yr
Days On Market27 days
Description
Brand New Quality Renovation - Over $180,000 Spent! One of the Largest Aspen Ridge Models Latest Design New Kitchen Cabinets with New Upgraded Stainless Steel Appliances, Stunning White Quartz Countertop/Backsplash, Large Island with Breakfast Bar and Shelves. 9 Feet High Smooth Ceilings. High-End Hardwood Wide-Plank Floors Throughout. New Kitchen/Bath Faucets, All New Vanities And Toilets, All New Electrical Light Fixtures / Pot Lights, New Doors Hardware. New Furnace 2025, New CAC 2025. New Professionally Finished Basement With Great Recreation Room and 3pc Bathroom - Ideal For Family Room, Kids Play Area or Office/Gym. Staircase Upgraded with New Metal Pickets, Railing and New Posts. Roof Completely Renovated (October 2021) with High Quality Landmark Shingles. Direct Access From Garage to Backyard with New Grass. Gas Line For BBQ. Extra Long Parking Space, The Potential for Side-by-Side Parking Enlargement. Close to Best Schools, Shopping, Parks, Forests, Minutes to Community Centre With Tennis Courts, Swimming Pools, Library, Playgrounds, Kids Splash Area, Trails. Minutes to HWY 7 and 407, Just 10 Min to TTC Vaughan Metropolitan Station, Vaughan Mill Mall and 15 min to Wonderland!
Property Details
Interior
Features
Main Floor
Dining
6.34 x 3.05hardwood floor / Combined W/Living / Open Concept
Kitchen
3.51 x 2.44hardwood floor / Breakfast Bar / Quartz Counter
Breakfast
2.79 x 2.44hardwood floor / W/O To Patio / Open Concept
Foyer
2.0 x 4.8hardwood floor / Metal Railing / Staircase
Exterior
Features
Parking
Garage spaces 1
Garage type Built-In
Other parking spaces 1
Total parking spaces 2
Property History
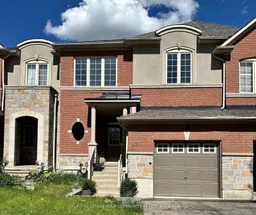 37
37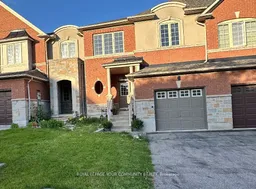
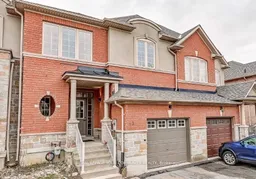
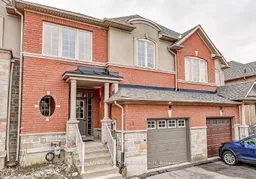
Get up to 1% cashback when you buy your dream home with Wahi Cashback

A new way to buy a home that puts cash back in your pocket.
- Our in-house Realtors do more deals and bring that negotiating power into your corner
- We leverage technology to get you more insights, move faster and simplify the process
- Our digital business model means we pass the savings onto you, with up to 1% cashback on the purchase of your home
