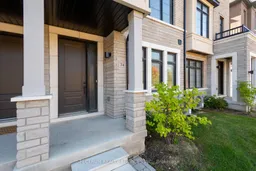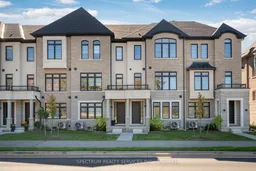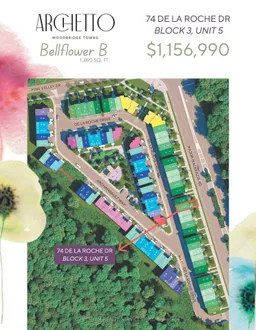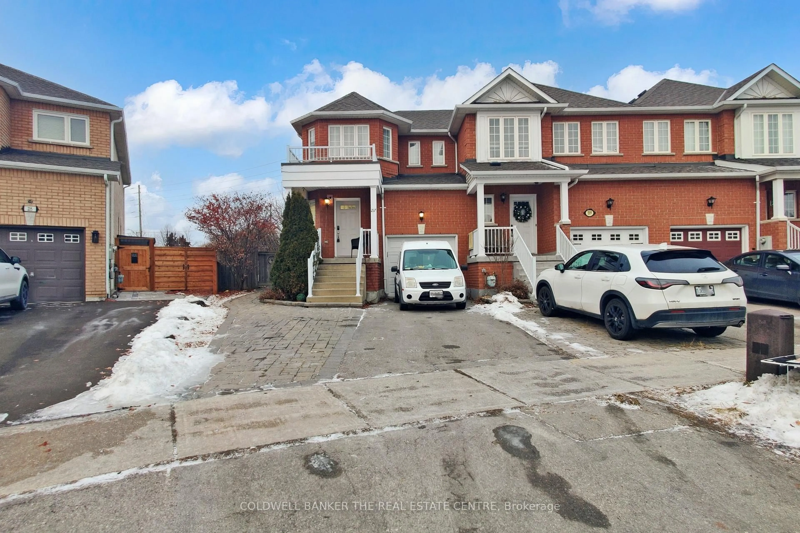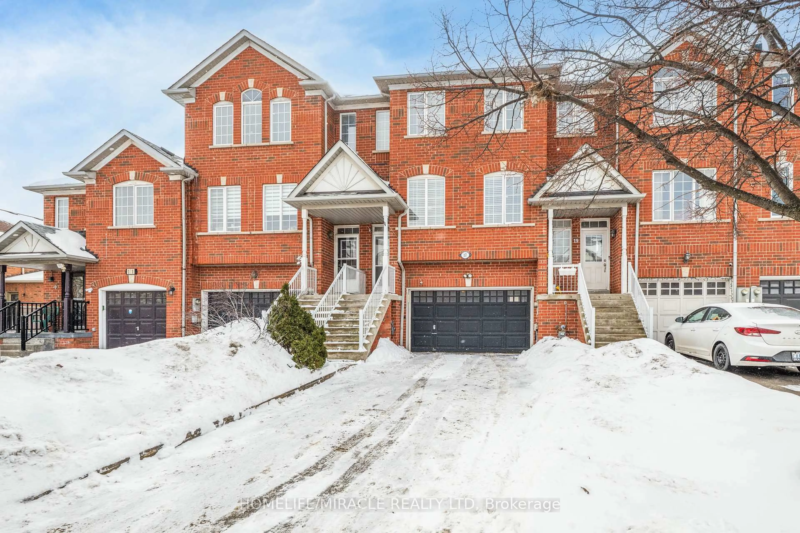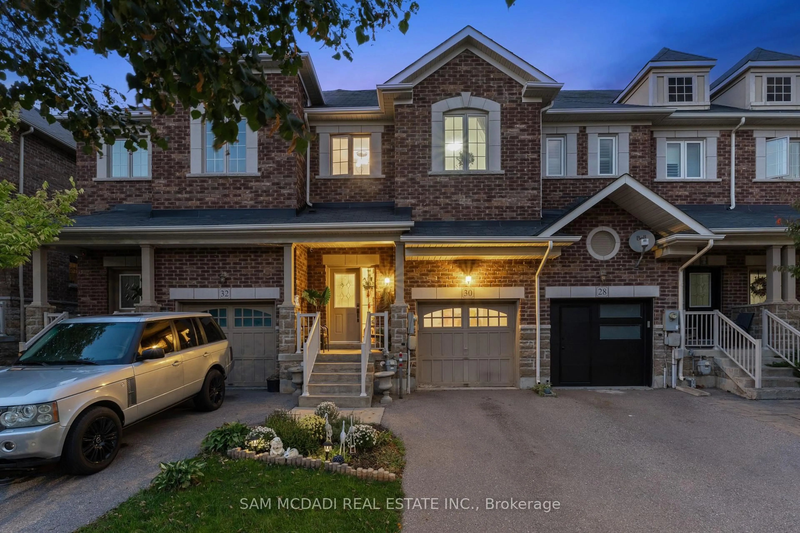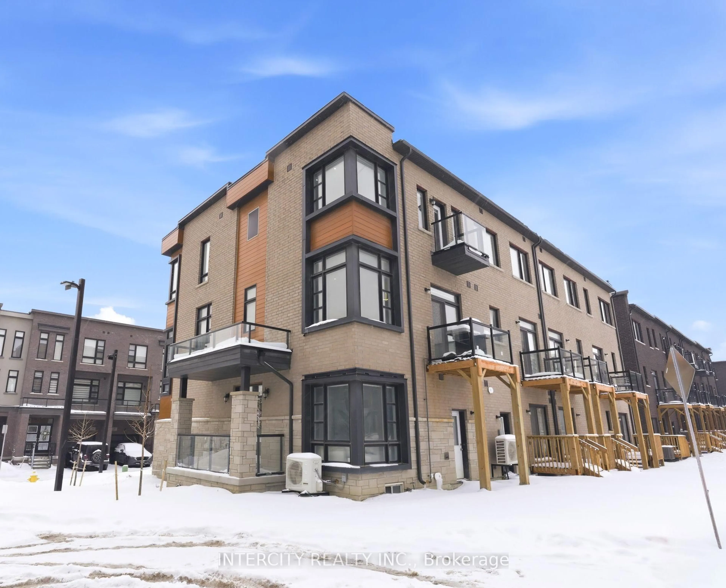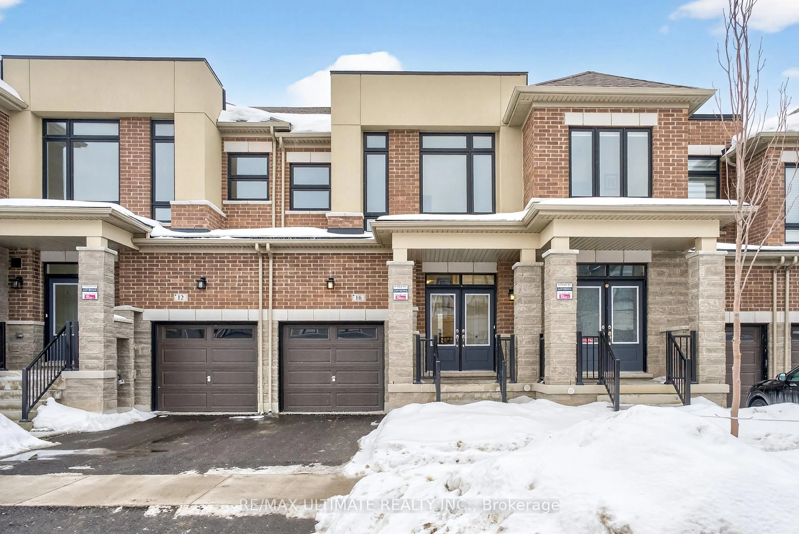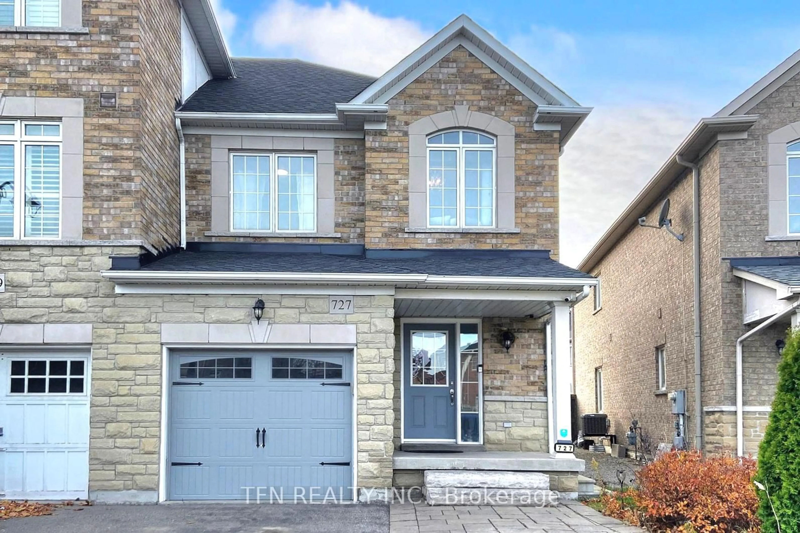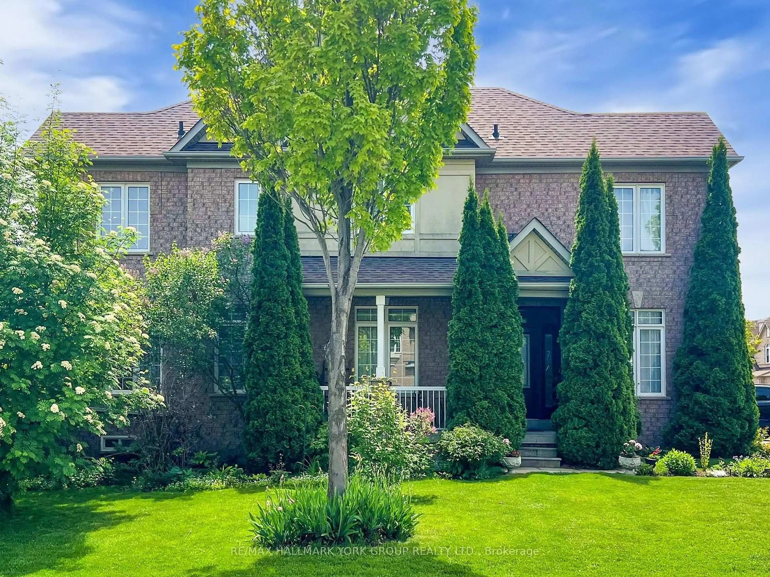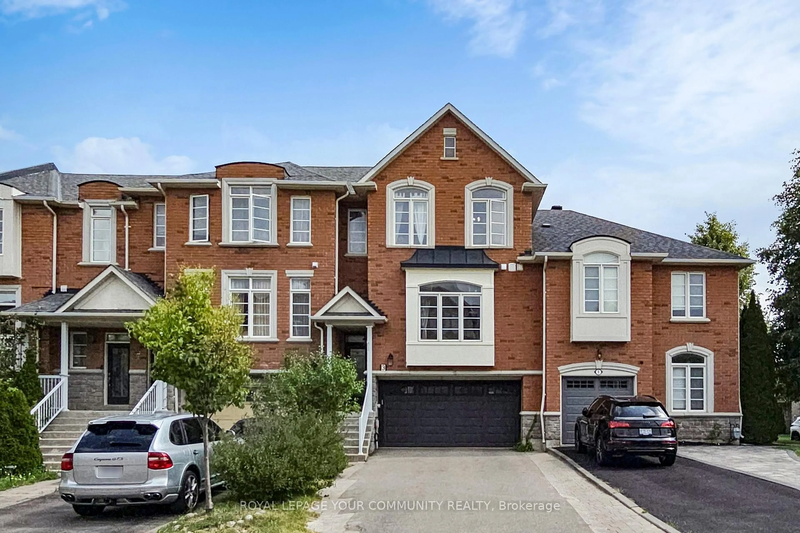The Bellflower B is a beautifully upgraded 3 + 1 bed, 3.5 bath townhome offering 1,890 sq. ft. of thoughtfully designed living space, perfect for growing families or first-time buyers. With nearly $30,000 in premium builder upgrades, this home delivers style, comfort, and function throughout. Enjoy smooth ceilings, 8-ft interior doors, designer lighting with pot-light packages, and central A/C for year-round comfort. The chef-ready kitchen features gas and water lines for future upgrades, a spacious center island, and modern finishes. The ground floor offers a full bedroom + 3-pc bath-ideal for guests or a home office-along with direct garage and basement access. Upstairs, the primary suite impresses with its own balcony, walk-in closet, and a spa-inspired ensuite complete with rain-head shower and upgraded fixtures. Located in a vibrant, well-connected community near parks, trails, schools, transit, shopping, and HWYs 400, 27 & 427-this one is a must-see!
Inclusions: New Home Closing Costs Capped at $5,000+HST includes: Central Air Conditioning, Tarion Warranty Enrollment, Development fees.
