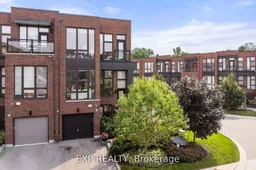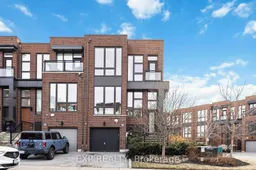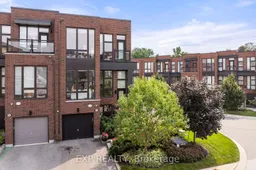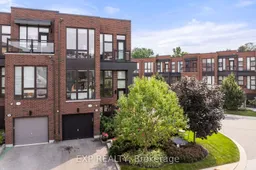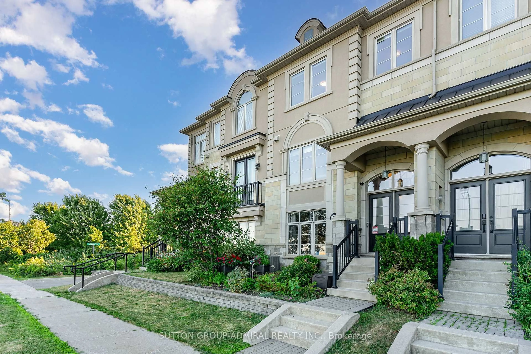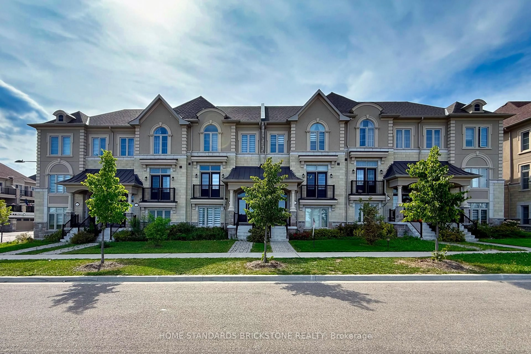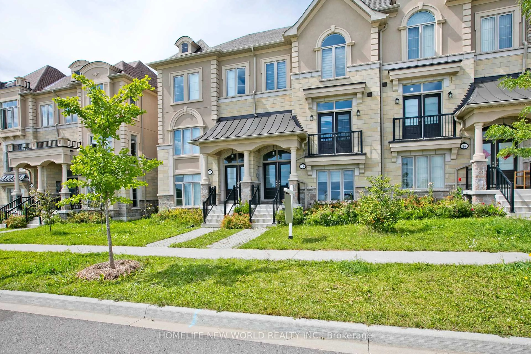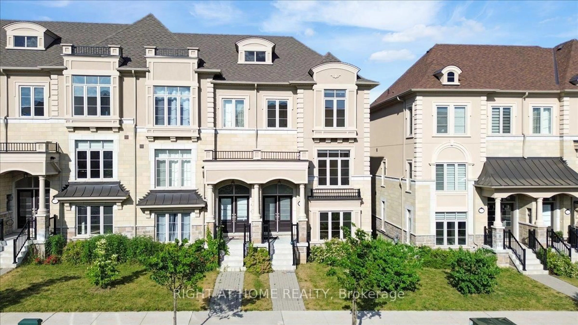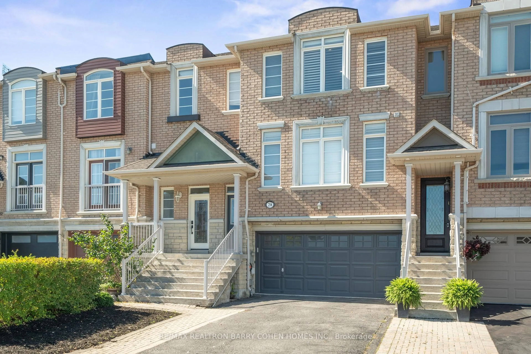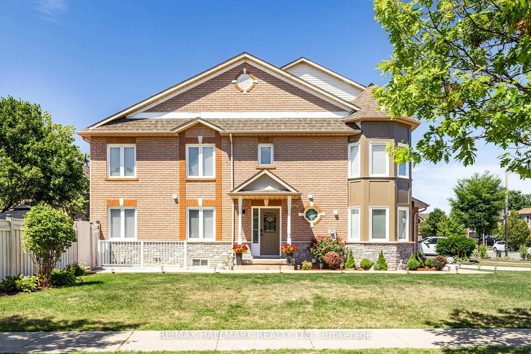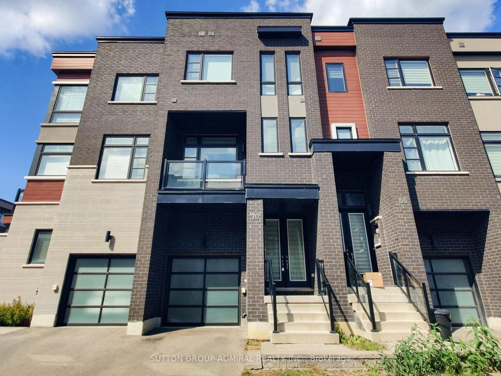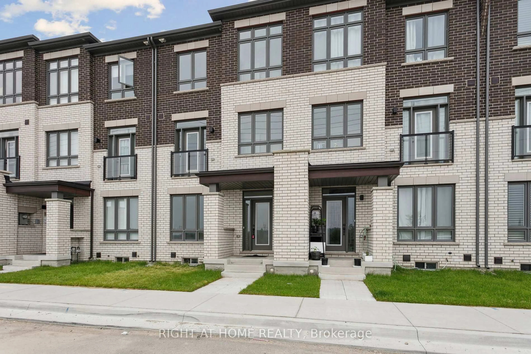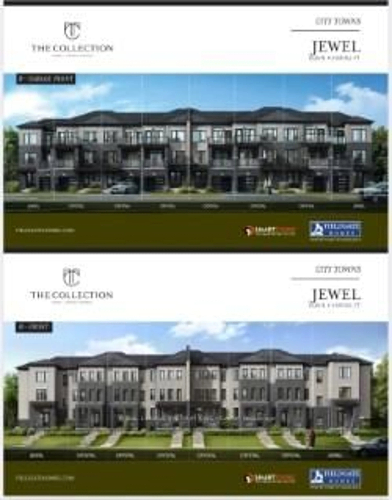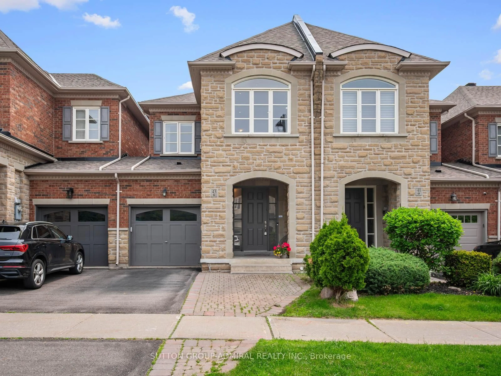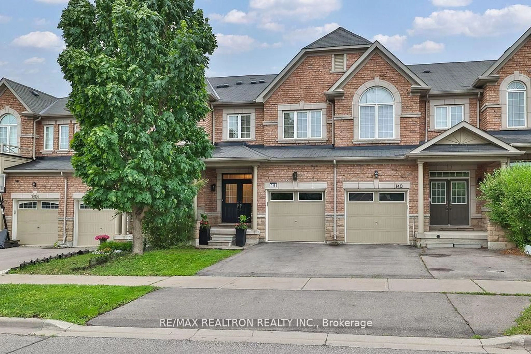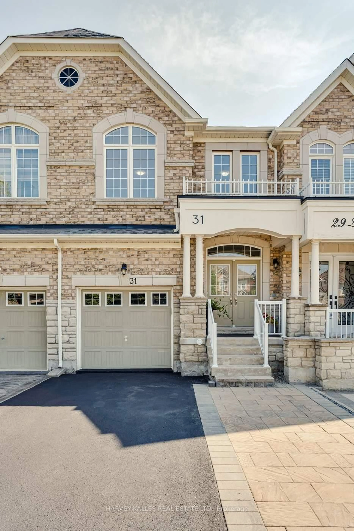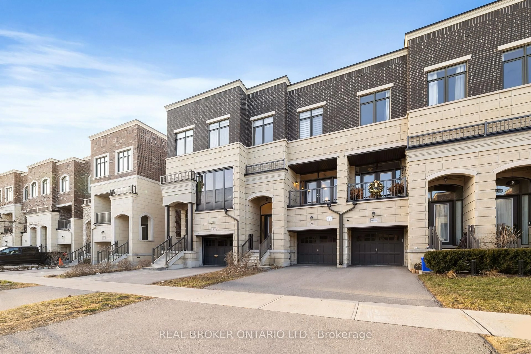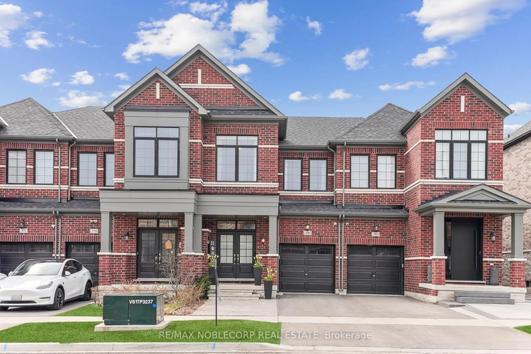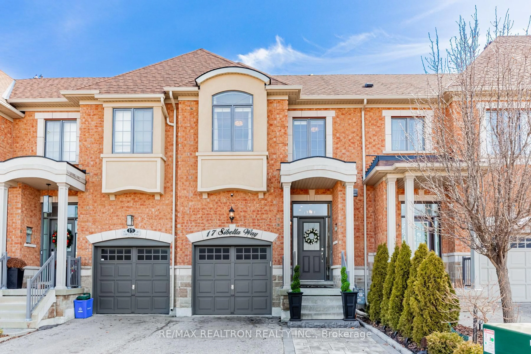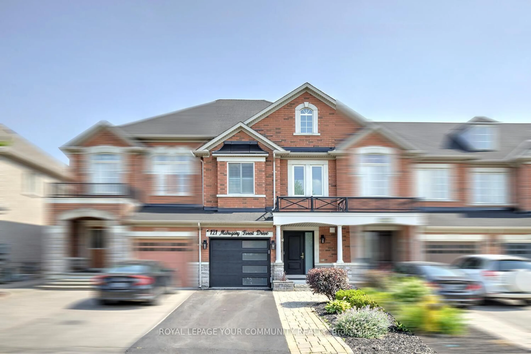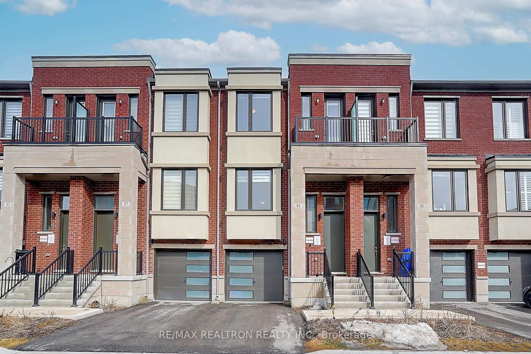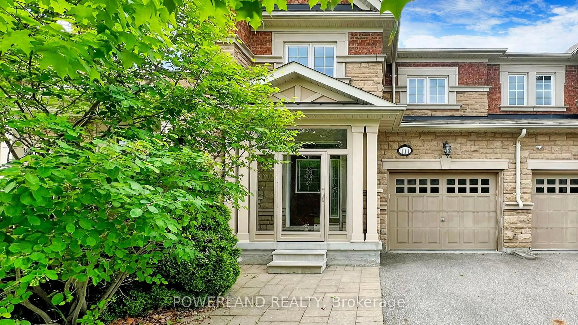Welcome to 28 Allerton Rd A Masterpiece of Modern Luxury. This exquisitely upgraded 3+1 bedroom, 3.5 bath townhouse sets a new standard for contemporary elegance & sophistication. Experience unparalleled luxury & modern living at its finest. The stunning 14 ft foyer with a waterfall feature & sleek glass staircases enhanced by automated lighting. The gourmet kitchen is a chefs dream, featuring top-tier Monogram stainless steel appliances, including a built-in wall oven with Advantium Technology, complemented by a double undermount sink & leather-finished granite countertops that extend seamlessly to the backsplash. The oversized kitchen island & soft-close extended cabinetry offer a perfect blend of function & form. The inviting family room is ideal for relaxation, centered around a heated electric fireplace with modern textured feature walls adding to the sophistication of the space. The primary suite boasts a walk-in closet with custom shelving & a spa-like ensuite with fully upgraded counters, freestanding bathtub, premium faucets & chic lighting fixtures. The fully finished lower level offers a home gym, a stylish laundry room with an upgraded stainless steel sink & a walkout to your private oasis, complete with a hot tub & professionally landscaped, fully fenced yard. The main level walkout leads to a sun-drenched deck with an awning perfect for outdoor entertaining. Every detail has been thoughtfully designed, from the hardwood flooring & oversized baseboards to the custom 8-foot solid doors with bespoke handles. Designer chandeliers, pot lighting, under-shelf lighting & built-in speakers throughout the home provide an ambiance of refined comfort. Additional luxuries include heated garage, epoxy floors, premium padlocks on key entry points for enhanced security & barn door in the basement. easy access to parks, Canadas Wonderland, shopping & major highways 407, 400 & Hwy 7. Beautiful walking trails & the picturesque East Don River.
Inclusions: All ELFs and window coverings, chandeliers, SS Monogram fridge, B/I oven and speed oven, dishwasher, range hood, B/I cooktop, Samsung washer and dryer, motorized blinds, all built-in wall and ceiling speakers throughout
