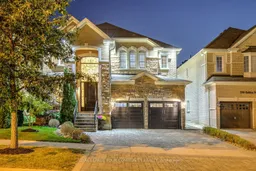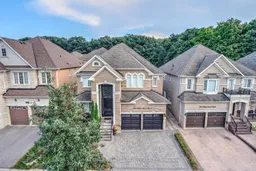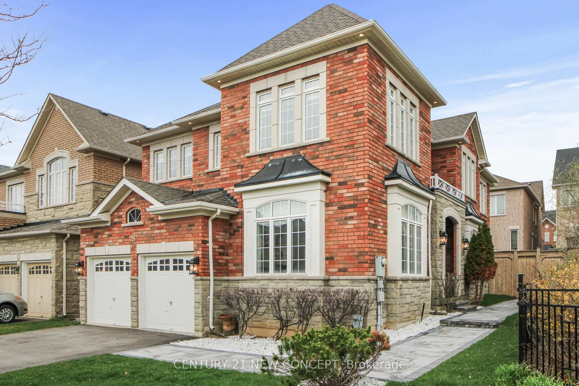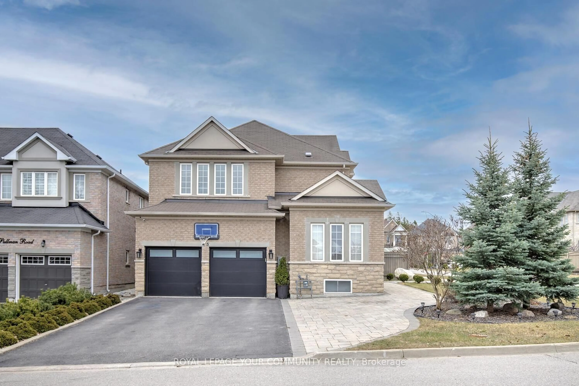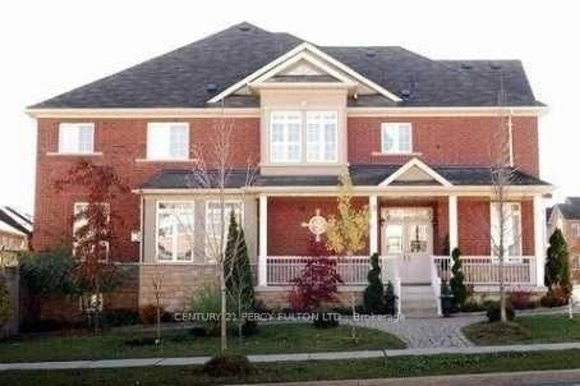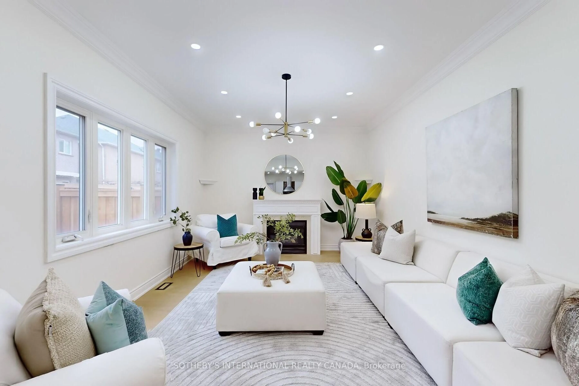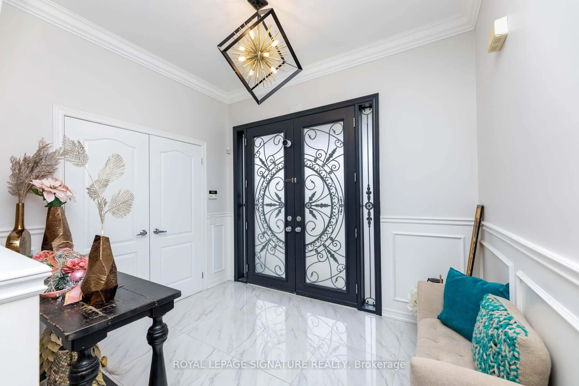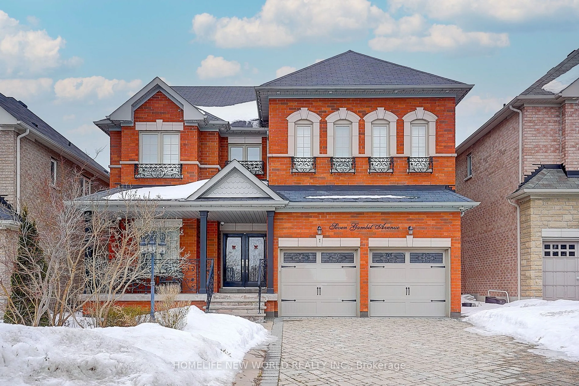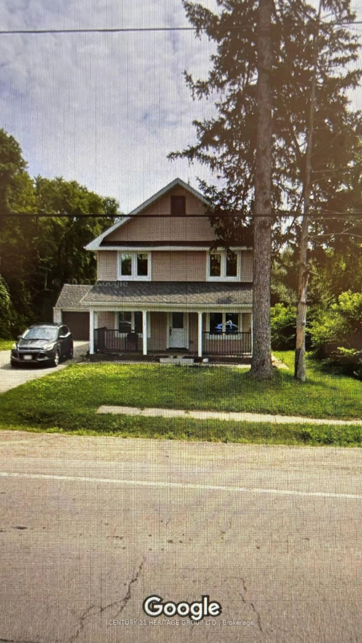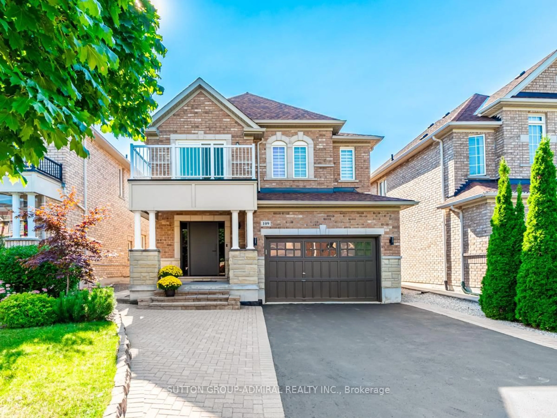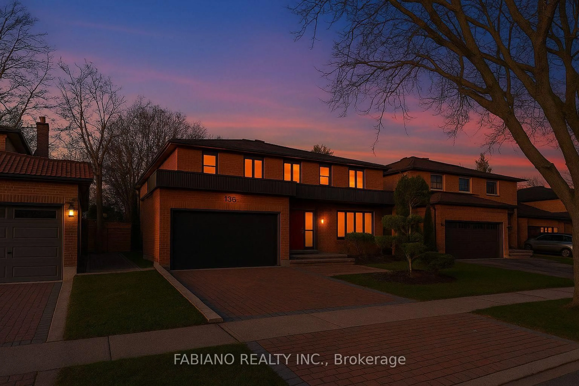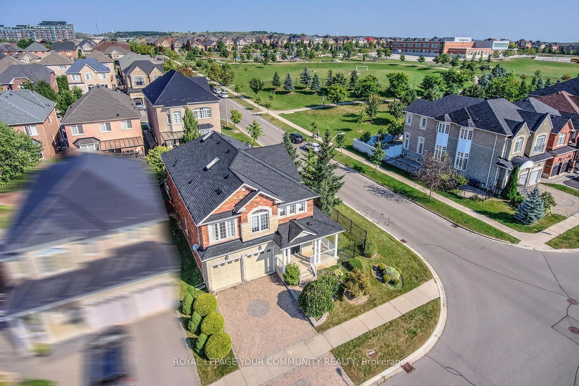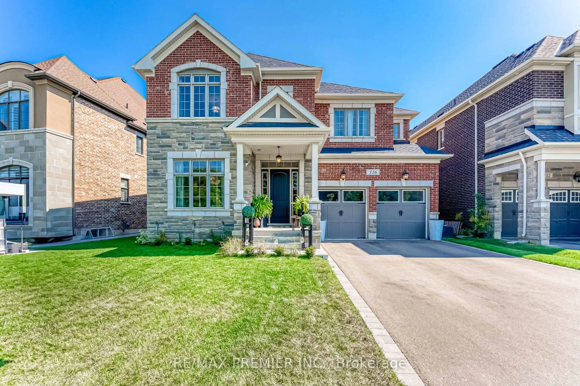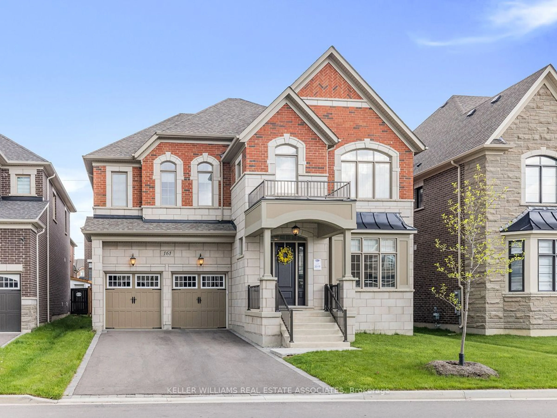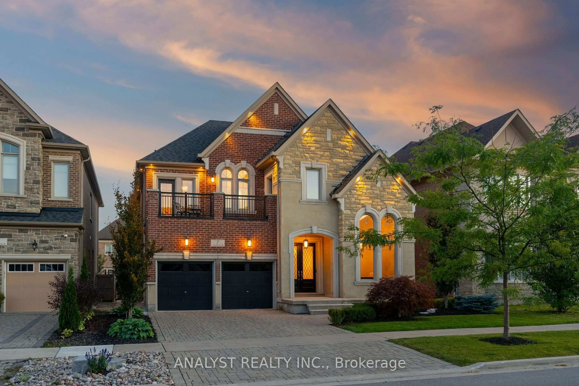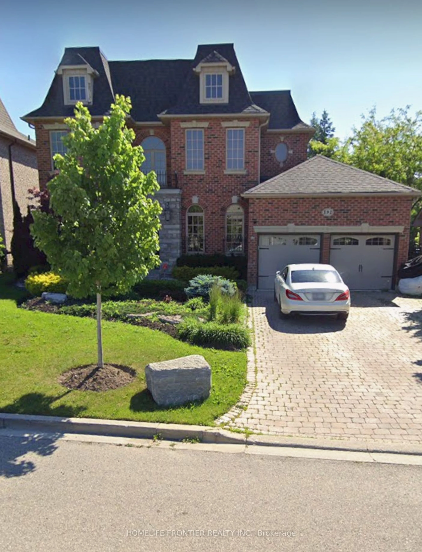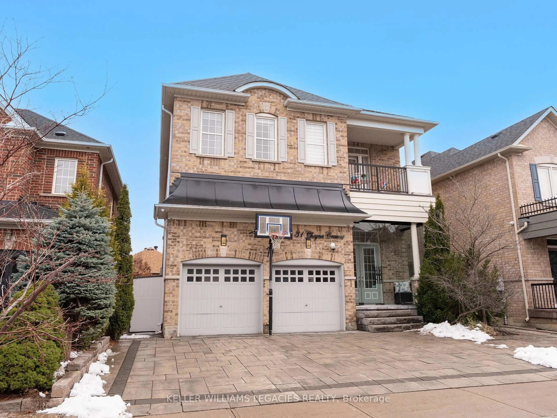Stylish Residence With Backyard Oasis Nestled On A 45 Ft Wide & 136 Ft Deep P-R-E-M-I-U-M Lot Overlooking Forested Area In Prestigious Patterson! This Family Home Offers 5,300+ Sq Ft Luxury Living Space (3,618 Sf Above Grade Plus Fully Finished Basement); Sunny South Side Backyard Oasis With Built-In BBQ; Oversized Custom Front Wooden Door With Overhead Large Window & Side Windows; 9 Ft Ceilings On Main; 18 Ft Ceilings In Grand Foyer; Maple Hardwood Floors Throughout 1st & 2nd Floor; Surround System, Closet Organizers & California Shutters Throughout; Oversized Living & Dining Rm With Coffered Ceilings, Pot Lights, Crown Mouldings; Main Floor Office With 10 Ft Waffle Ceilings; Massive Dream Kitchen Featuring 6 Top-Of-TheLine JennAir Built-In Appliances, Granite Countertops, Centre Island/Breakfast Bar, Pantry, Tons of Cabinets, Gorgeous View of Forest & Walk-Out To Large Patio; Family Room With Gas Fireplace; Large Den & 3 Full Baths on 2nd Floor; Massive Primary Bedroom With Walk-In Closet Offering Custom Organizers, 6-Pc Spa-Like Ensuite Over Looking Ravine & Featuring Seamless Glass Shower, Jacuzzi Soaker Tub, Built In Cabinets With His & Hers Sinks Finished With Stone Counters; All Bedrooms With Access To Bathrooms; Stone Counters In Bathrooms; Stained Oak Staircase With Upgraded Iron Pickets; Fully Finished Basement With Wet Bar, 1 Beverage Fridge & 1 Wine Fridge, Living Room, Rec Rm, Storage Room, Cantina With Fridge & Freezer, 3-Pc Bath! Fully Interlocked Front With Upgraded Stairs & Iron Railings; Exterior Lights & Pot Lights; Amazing Backyard With Built-In BBQ, 2 Pergolas, Shed, Concrete Patio, Breathtaking Lot With Forest View! Steps To 2 GO Stations, Parks, Trails, Top Rated Schools: Roberta Bondar Rated 8.1, St Cecilia Catholic Rated 8.4, Romeo Dellare Rated 7.5! Just Move In & Enjoy! See 3-D!
Inclusions: Premium Lot (6,120 Sf Lot)! Landscaped Grounds! Upgraded Garage Doors! Main Floor Laundry With Stone Counters, Closet & Built-In Cabinets! Walk-In Closets In All Bedrooms! Upgraded Cabinetry Throughout! Garage Organizers! Don't Miss!
