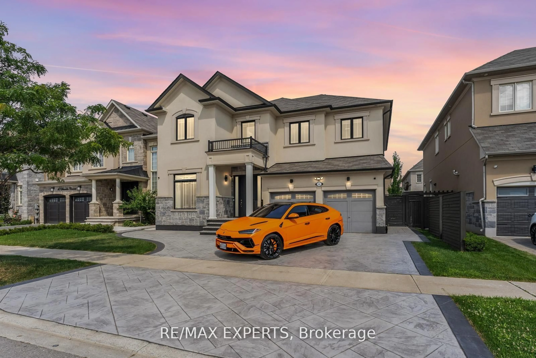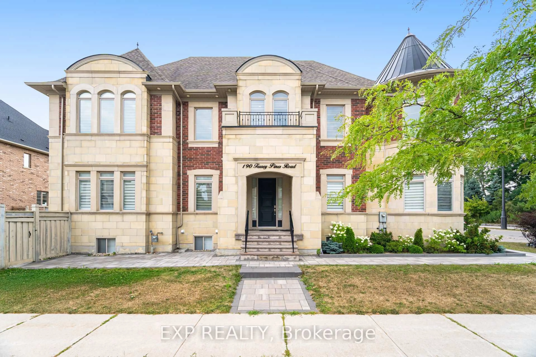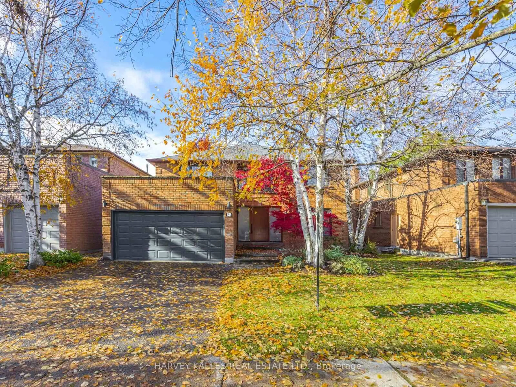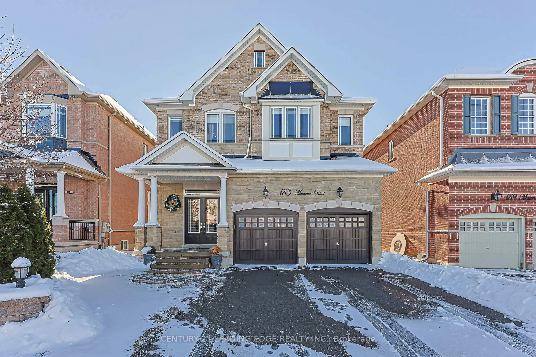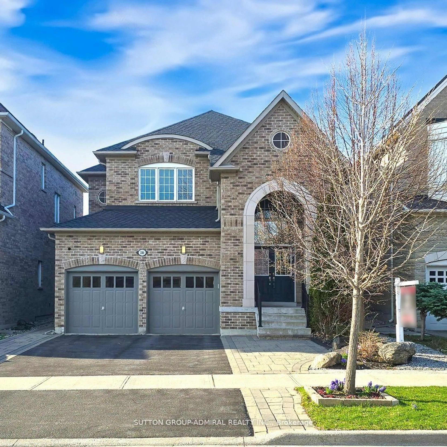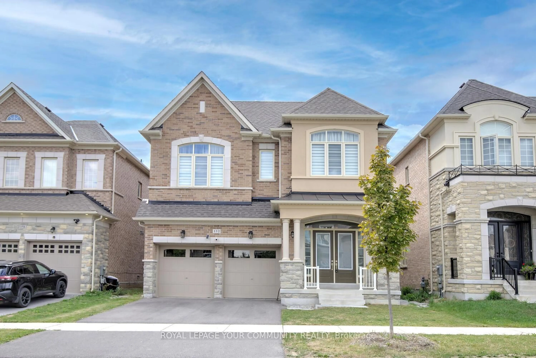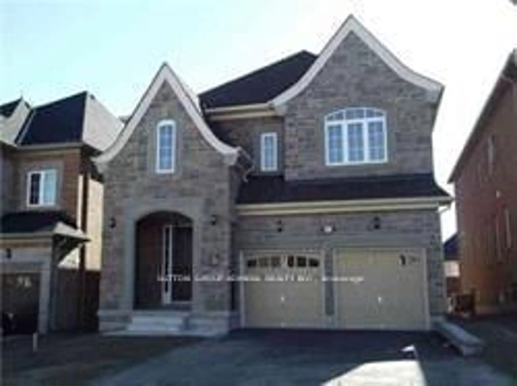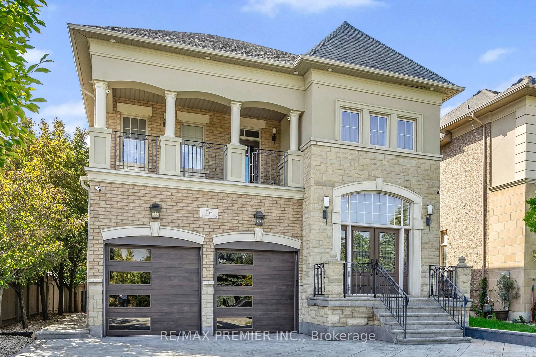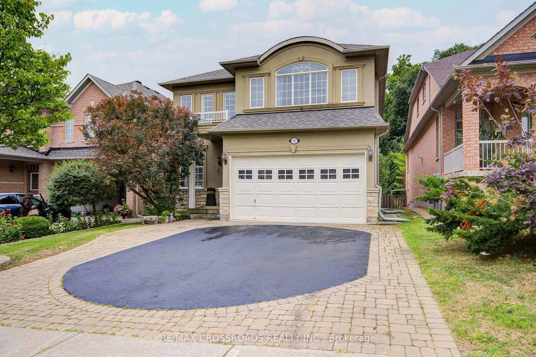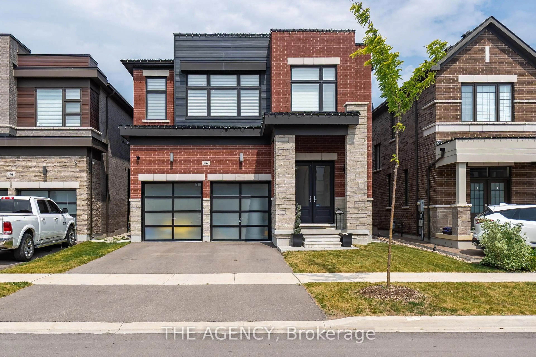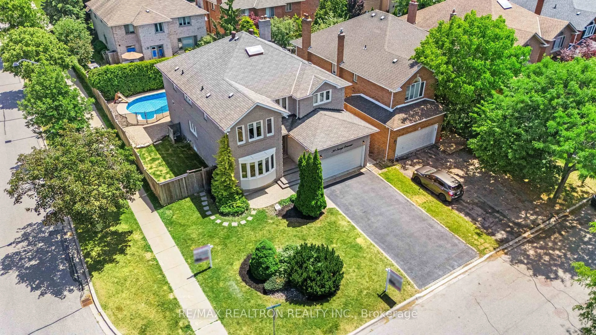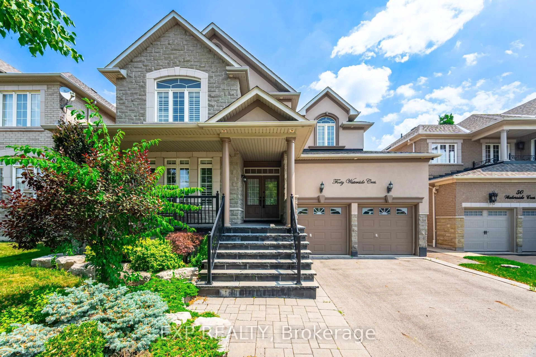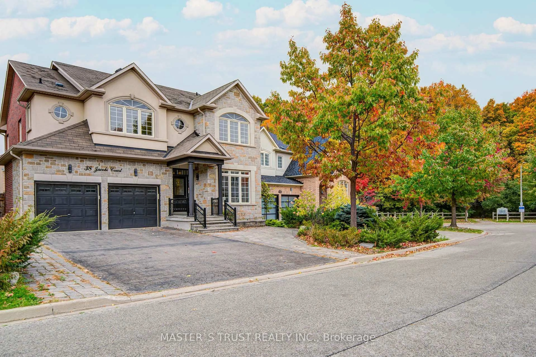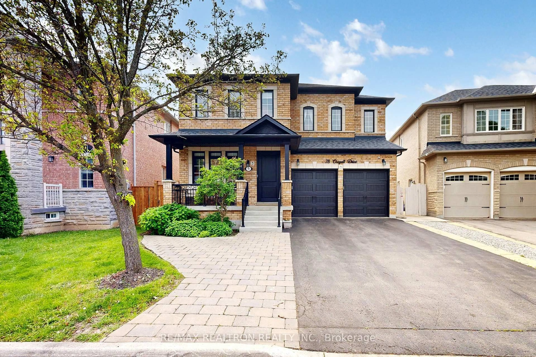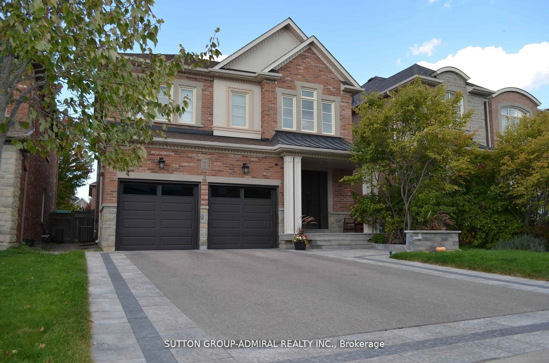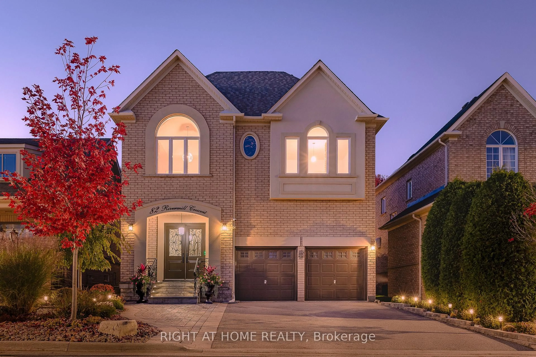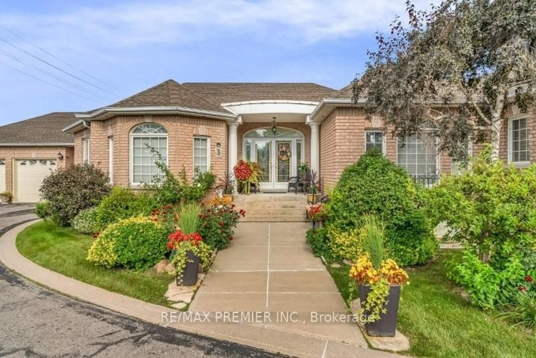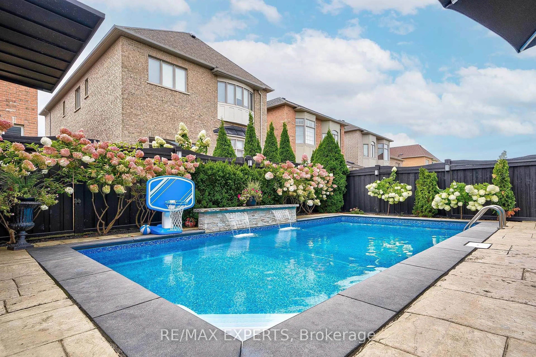This beautifully appointed home features pot lights connected to a Lutron system, a fully automated irrigation system, and a meticulously landscaped front and backyard. The outdoor space is highlighted by a 20x40 patio, framed with armor stone and finished with Permacon slabs, creating a perfect setting for relaxation and entertaining.Inside, 10-foot ceilings and 5 1/4-inch engineered hardwood flooring enhance the main floor. Elegant touches like 7-inch baseboards, crown molding, and a gas fireplace with a limestone mantel and wall sconces create a warm, inviting space. The kitchen includes extended upper cabinetry, soft-close drawers, granite countertops, and a large island. High-end appliances, including a 6-burner Wolf gas range and a 42-inch Sub Zero refrigerator, complete the space. Natural light floods the room through an oversized window, complemented by Hunter Douglas blinds and custom drapery. Additional pot lights in the living and family rooms, equipped with dimmer switches, provide adjustable lighting.A private office with 15-foot ceilings offers an ideal workspace. The sunken laundry room with custom cabinetry connects to the garage. Iron pickets enhance the homes sophisticated charm throughout.Upstairs, 9-foot ceilings and matching hardwood floors create a spacious feel. The primary suite features a 12-foot tray ceiling, oversized windows, and a walk-in closet, with a luxury ensuite offering a glass-enclosed shower, freestanding tub, and granite counters. Bedrooms two and three share a bathroom, while bedroom four has its own ensuite and a private balcony. Each bedroom has closet organizers and cable outlets. A second-floor sitting area leads to another balcony for outdoor relaxation.
Inclusions: Fridge, Stove, Dishwasher, Washer & Dryer, Window Coverings, Drapery, Garage Door Opener & Remotes, Irrigation System.
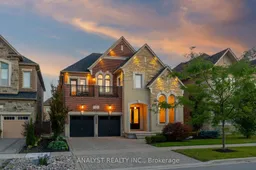 40
40

