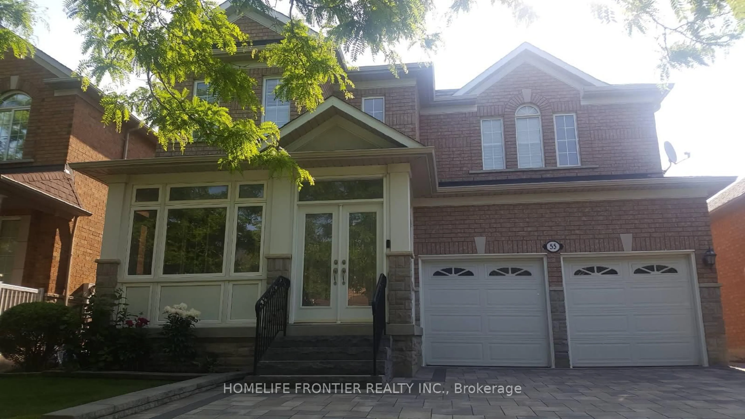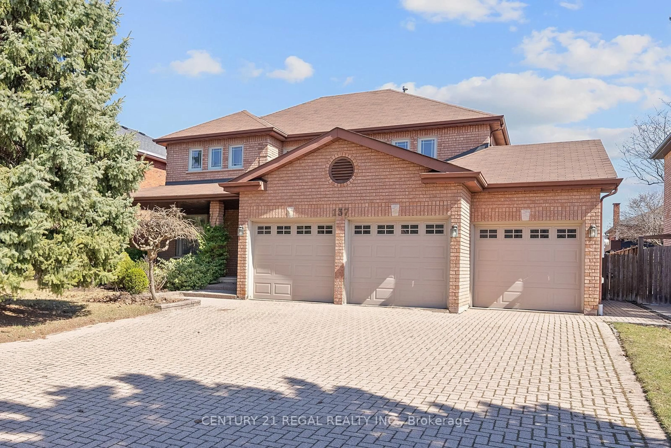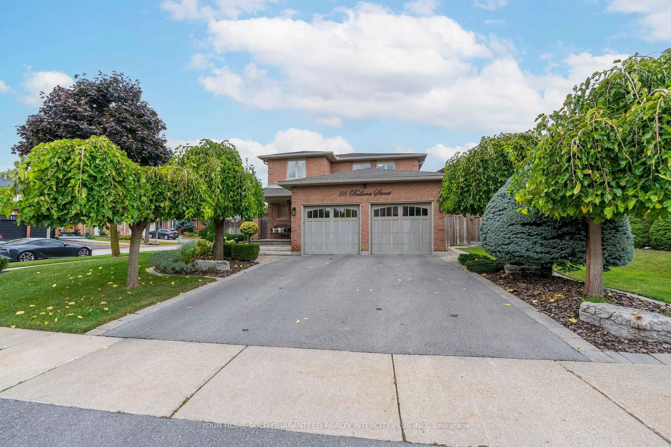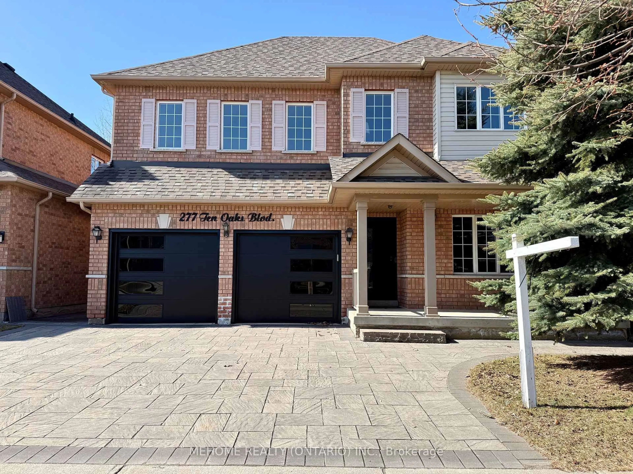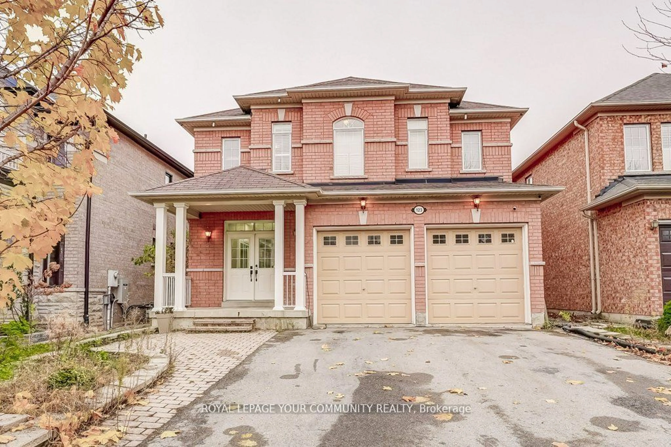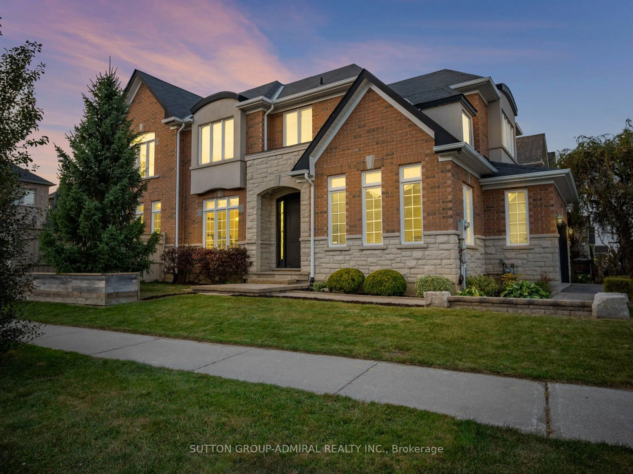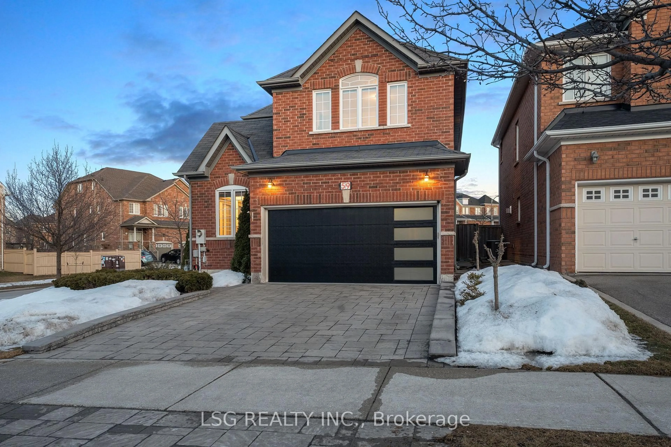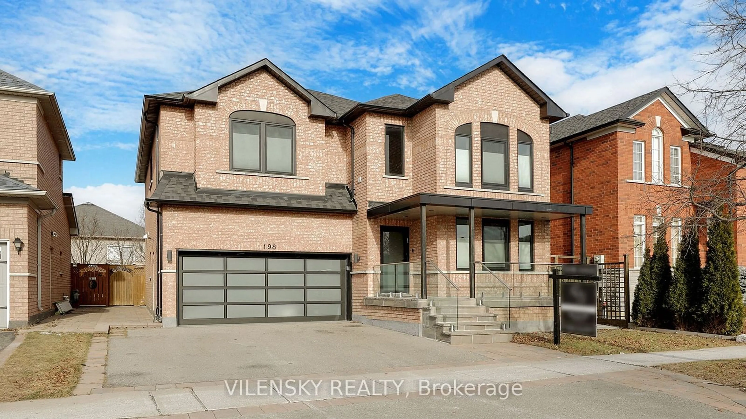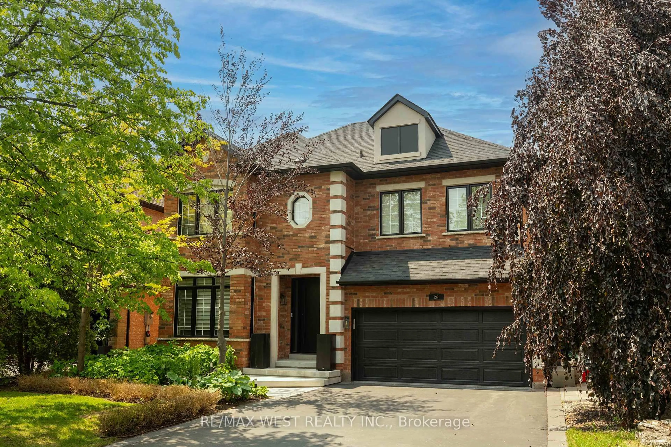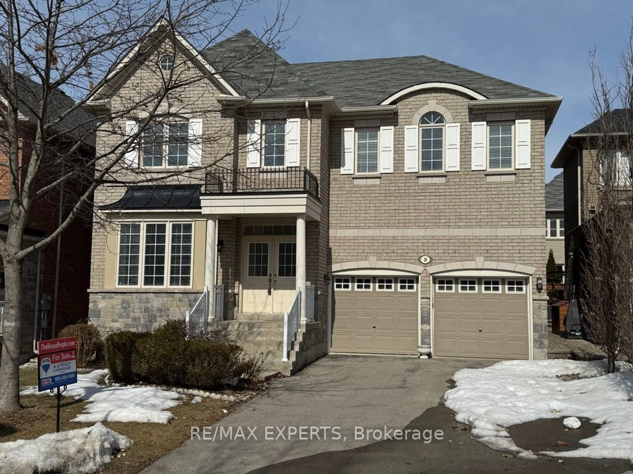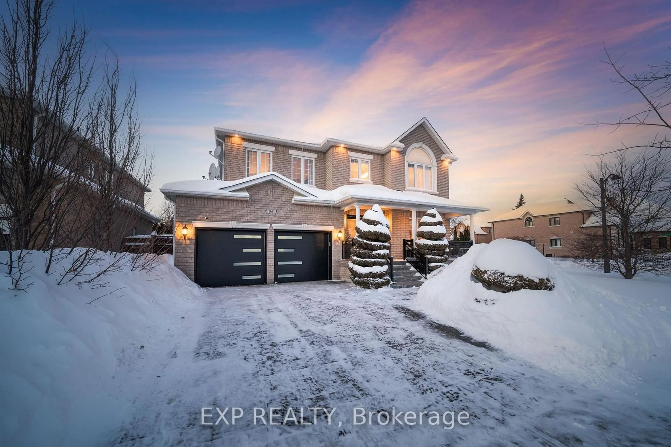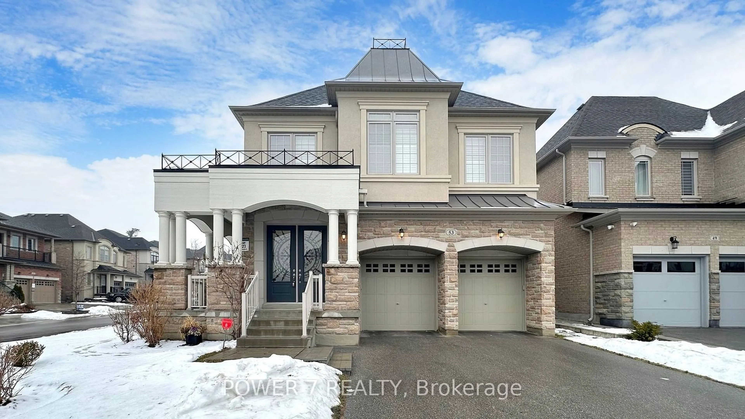This Is It! Your Search Is Over! Look At This Vibrant Fully Detached Home Offering 3,700 Sq Ft Luxury Living Space (2,461 Sq Ft Above Grade) & 3 Full Bathrooms On The Second Floor! It Is Bigger Than Some Of The 2-Car Garage Homes In The Area! Welcome Home To This Stunning 4+1 Bedroom, 5-Bathroom Home Nestled On A Premium Corner Lot In An Upscale And Highly Sought-After Neighborhood, Known For Its Proximity To Top-Rated Schools And Family-Friendly Amenities. It's One Of The Best Layouts In Patterson With Spectacular Floor Plan To Entertain & Enjoy Life Comfortably! From The Moment You Arrive, The Charming Curb Appeal And Modern Upgrades Set This Property Apart. The House Features A Single-Car Garage, Sidewalk Free Extended Driveway Offering Additional Parking (Parks 4 Cars Total). This Beautifully Upgraded Family Home Boasts A Contemporary Design With Sleek Finishes, Stylish Lighting, And Tasteful Landscaping; Offers 9 Ft Ceilings On Main; Hardwood Floors Throughout First And Second Floor; Chic Porcelain Tiles In Foyer, Kitchen & Laundry Room; Gourmet Kitchen With Granite Counters, Stainless Steel Appliances, Large Eat-In Area Overlooking To Family Room & With Walk-Out To Large Deck; Inviting Family Room With Gas Fireplace Finished With Stone Feature Wall; Formal Dining Room Open To Kitchen; Elegant Living Room In The Front That Could Be Used As An Office Or Second Family Room; Chic Lights Throughout & Pot Lights; 4 Spacious Bedrooms & 3 Full Bathrooms On 2nd Floor; Primary Retreat With Large Walk-In Closet With Organizers & 4-Pc Spa-Like Ensuite Offering Seamless Glass Shower & A Soaker For Two; 3 Walk-In Closets; Finished Basement With Large Living Room, One Bedroom, Large Windows, 3-Pc Bath; Den; Plenty Of Storage & Cold Room! Comes With Newer Blinds [2024], Newer Fence, Heat Pump [2023]! Steps To All Amenities! See 3-D!
Inclusions: Large Deck With Stairs In Fully Fenced Yard! Stone Patio! No Sidewalk! Double Entry Door! Garage Access! Main Flr Laundry! Heat Pump [Dec 2023]!Steps To Top French, Catholic, Public Schls, Shops, Parks, Com Centres, 2 GO Stations &Hghwys!
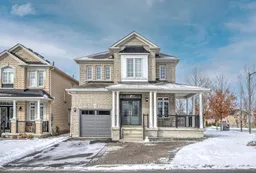 40
40

