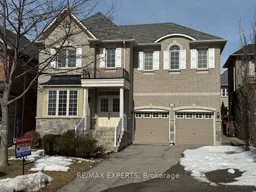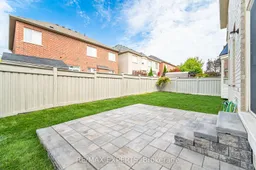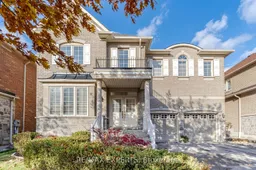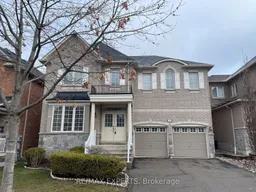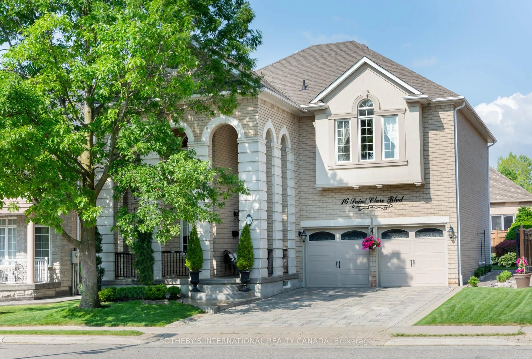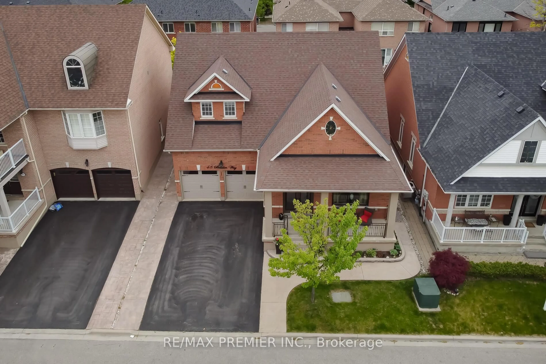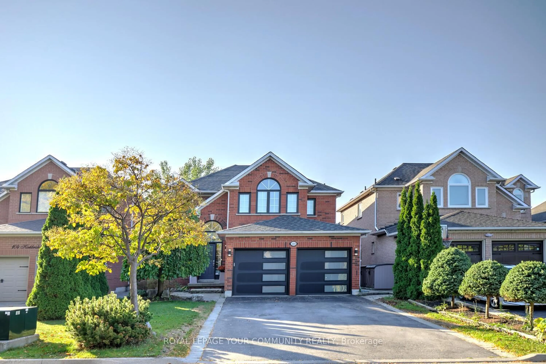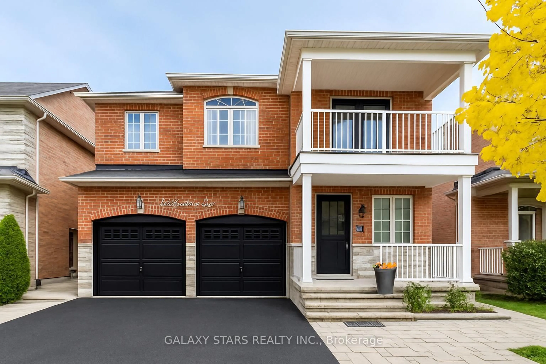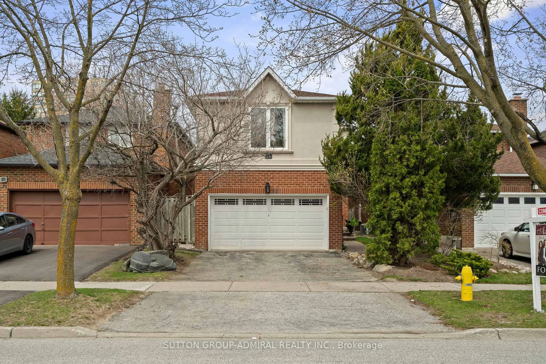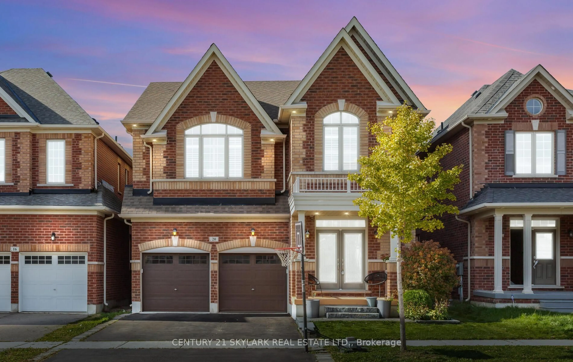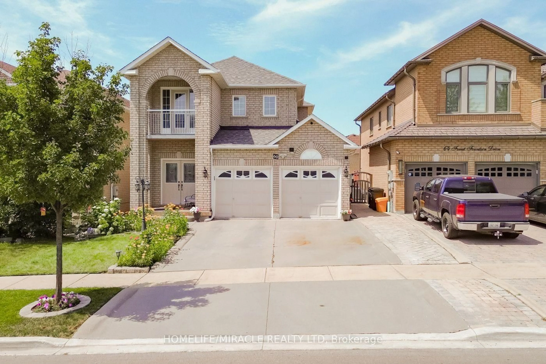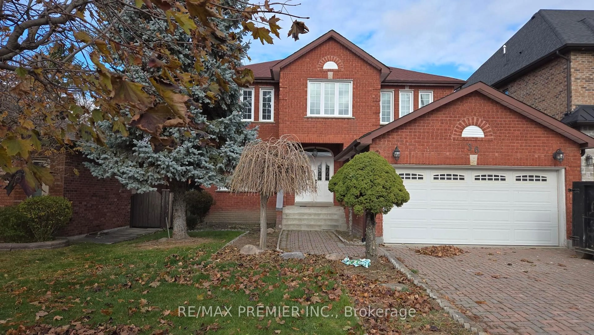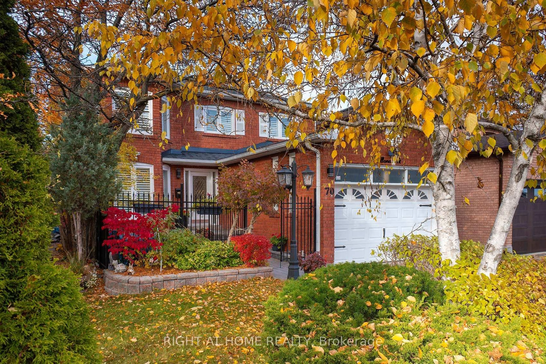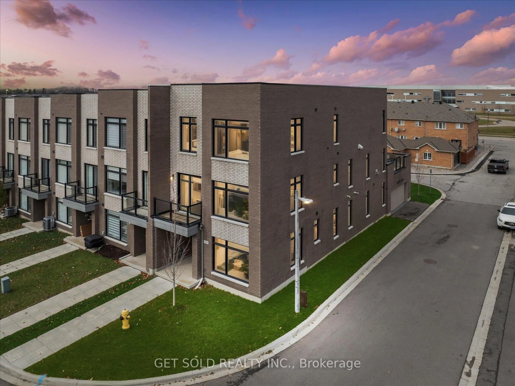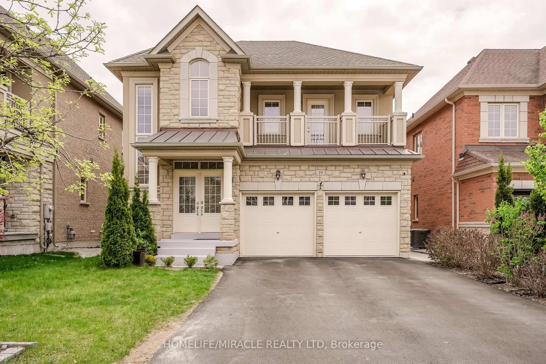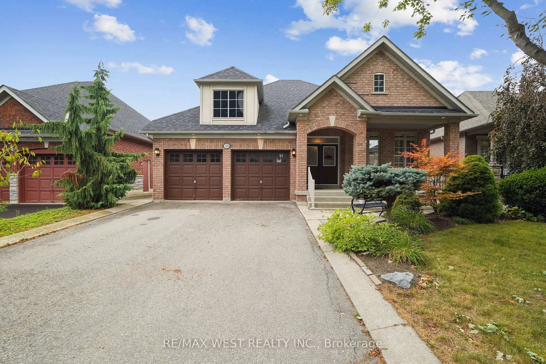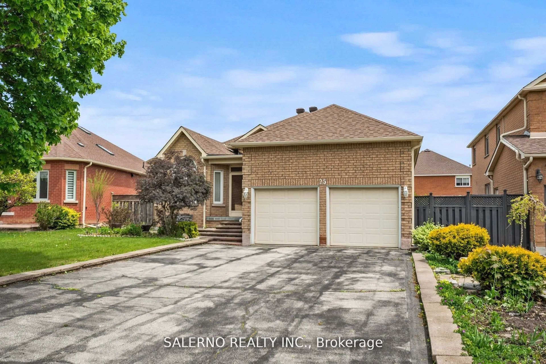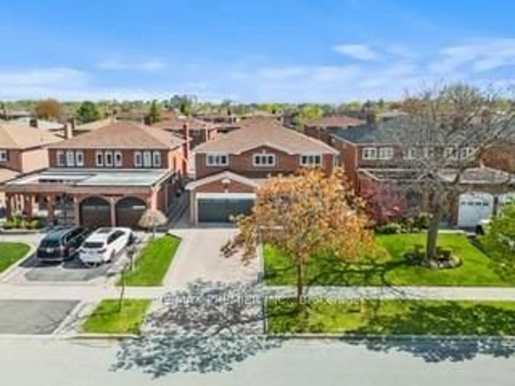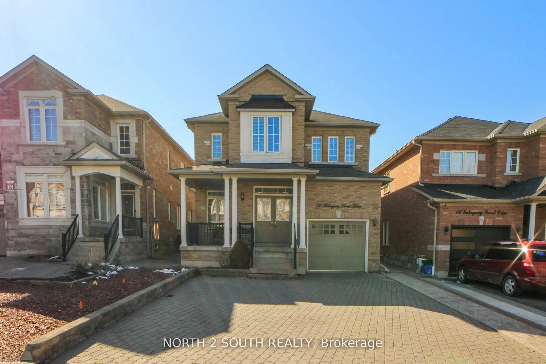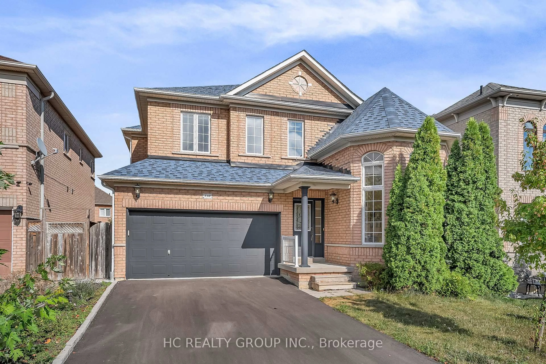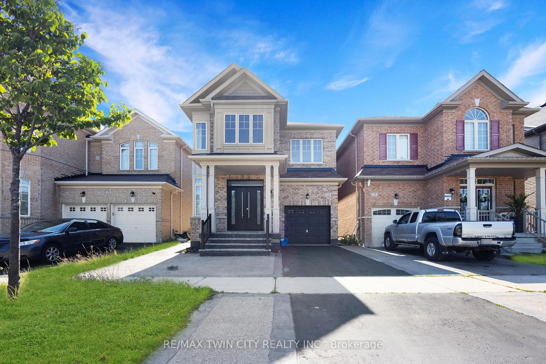Beautiful Aspen Ridge four bedroom home in sought after neighbourhood of Vellore Village. 2845 sq.ft (MPAC) of elegance with cathedral ceiling in living room, abundance of gorgeous cabinets, granite counters & stainless steel appliances in kitchen, large breakfast area overlooking family room, fireplace & fenced backyard. Separate multi-functional den with French door. Interior access to garage and main floor laundry room.Upstairs altogether are four generous bedrooms with primary bedroom offering spacious 5 piece ensuite with separate shower & soothing oval tub. Semi ensuite in other bedrooms. The basement is ready for your imagination with cold room & rough in washroom. This immaculate home has a well planned layout and eye catching richly stained hardwood flooring. This ideal four bedroom, four washroom home with interior garage access to double garage is ideally located close to major shopping, transportation, schools, churches, highway access & more. This is a perfect neighbourhood to live for years to come, don't miss this one!
Inclusions: STAINLESS STEEL FRIDGE, STOVE & DISHWASHER, FRONT LOAD WASHER & DRYER CENTRAL AIR 2018, FURNACE 2020 STONE FOYER, GRANITE COUNTER,GAS FIREPLACE, INTERIOR GARAGE ACCESS, HARDWOOD FLOORING, FENCED YARD
