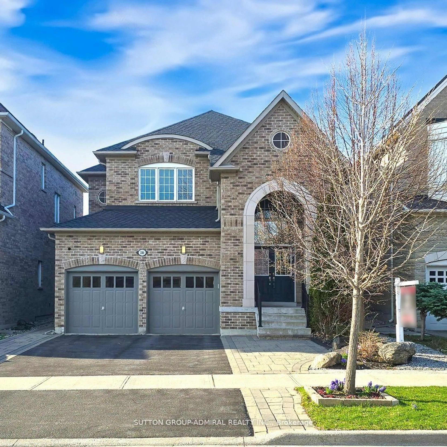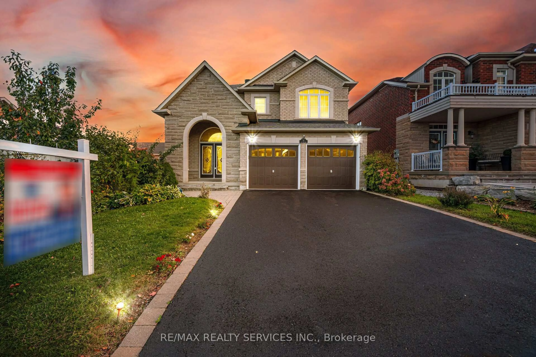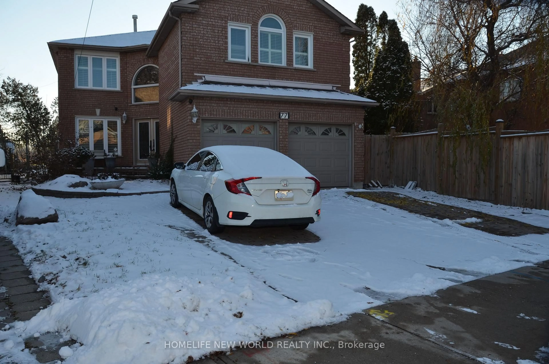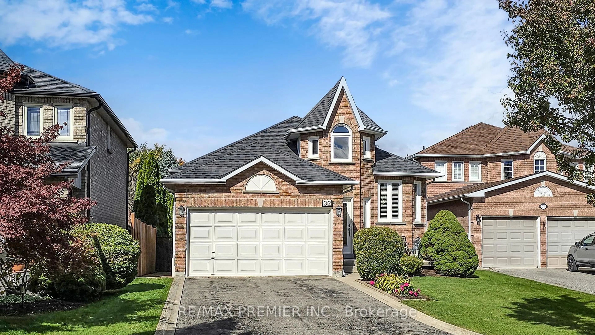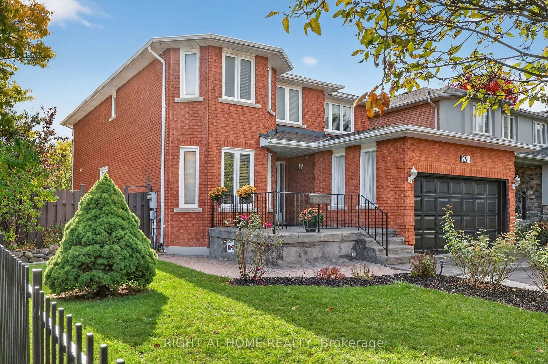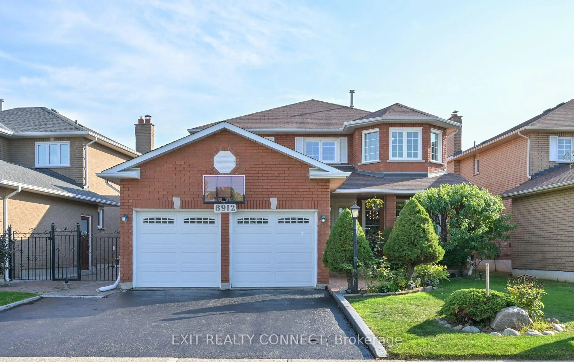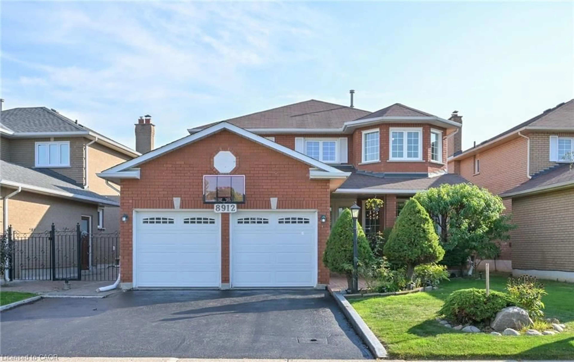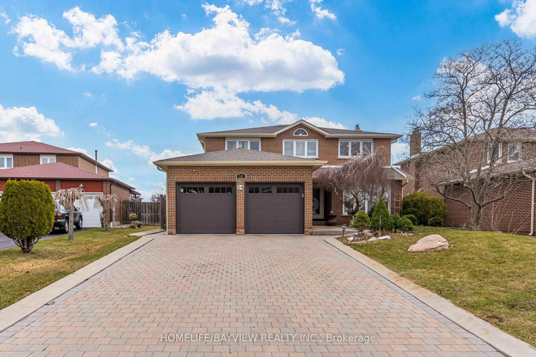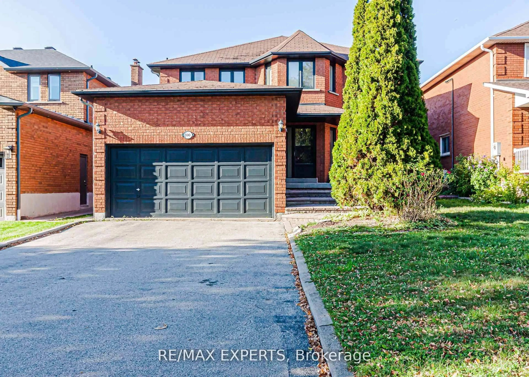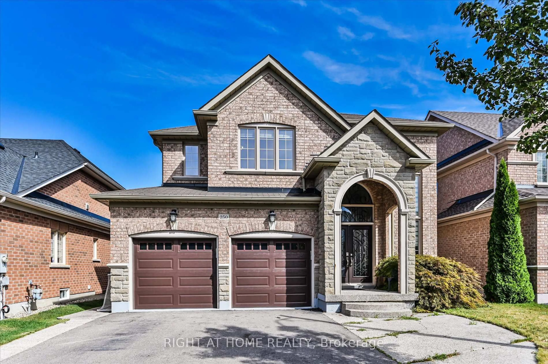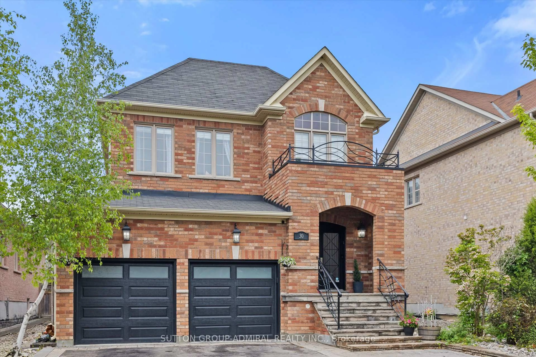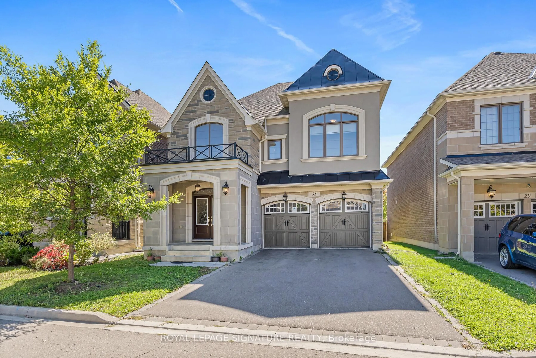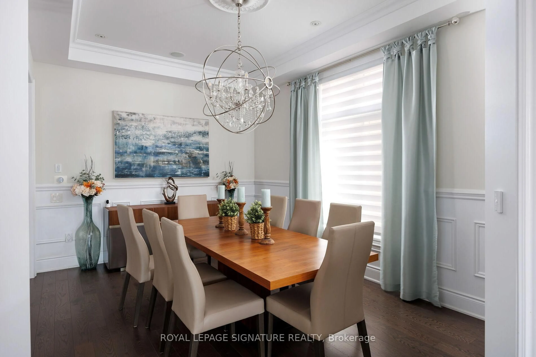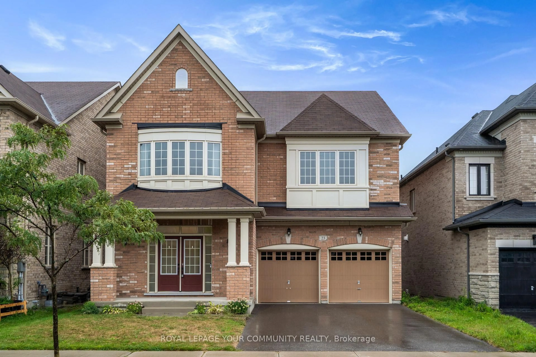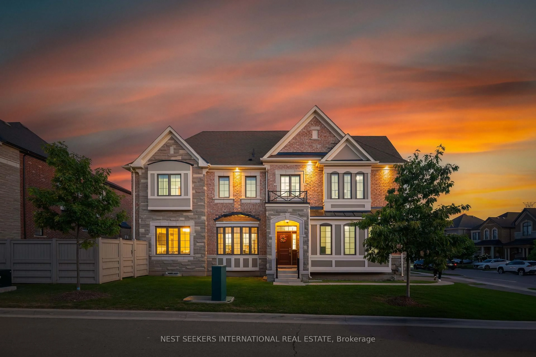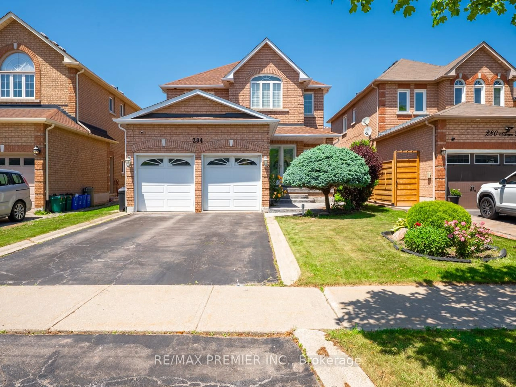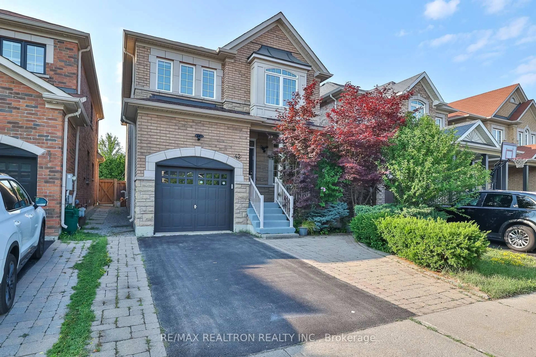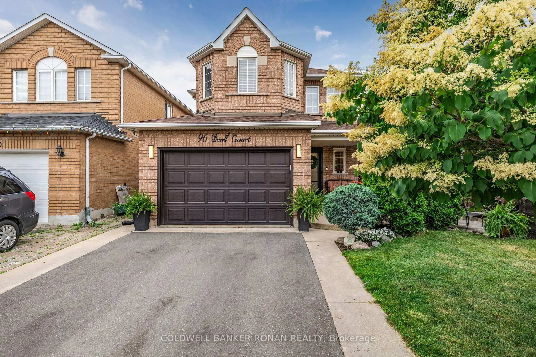This stunning 3-storey detached home offers a perfect blend of luxury, functionality, and modern design. With 4 spacious bedrooms and 5 bathrooms, it's perfect for families who need both space and comfort. The open-concept layout creates a seamless flow throughout the main living areas, including a combined living and dining room ideal for entertaining. The versatile loft can easily be used as a 5th bedroom, home office, or additional living space, depending on your needs. The chef-inspired kitchen is a highlight, featuring beautiful Caesarstone countertops and a marble backsplash. Engineered hardwood flooring Throughout the home. The custom front door makes a grand first impression, while the laundry room is conveniently located on the second floor. the furnace and AC were installed in 2021. The finished basement, with its laminate flooring, provides additional living space perfect for a recreation room or home theatre. This home is ideally located just minutes from the Lebovic Community Centre, top-rated schools, parks, cafes, grocery stores, restaurants, and more, ensuring that everything you need is right at your doorstep. Perfect for modern living, this home offers both style and convenience in a vibrant community.
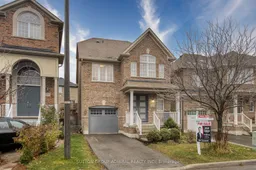 38
38

