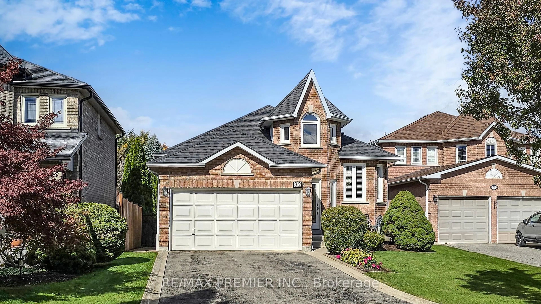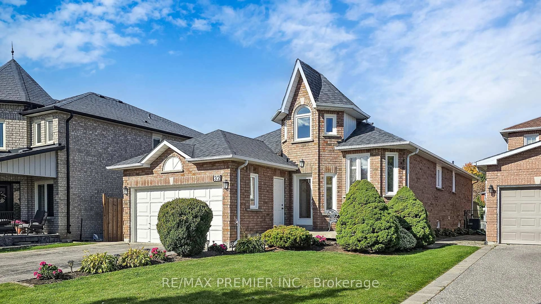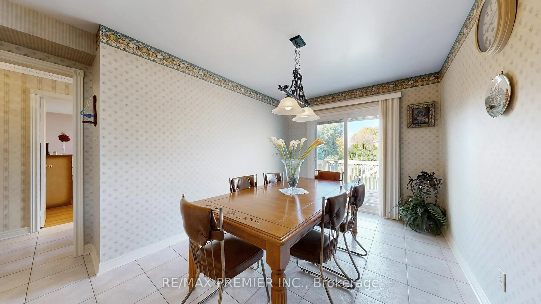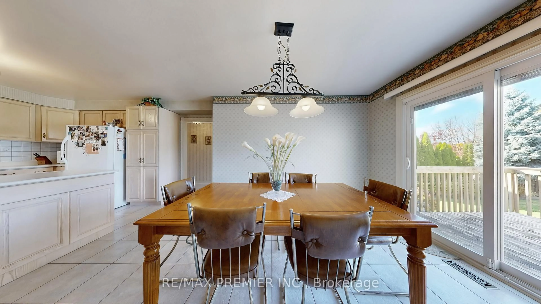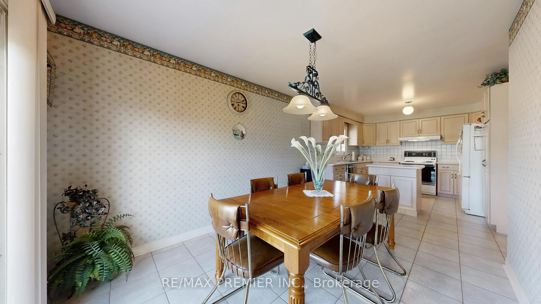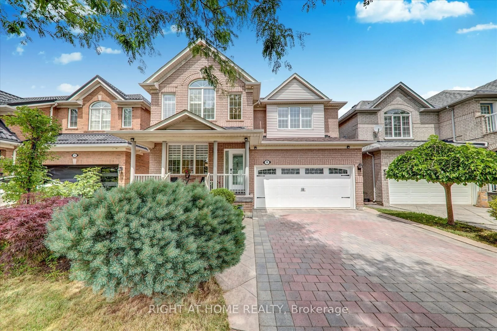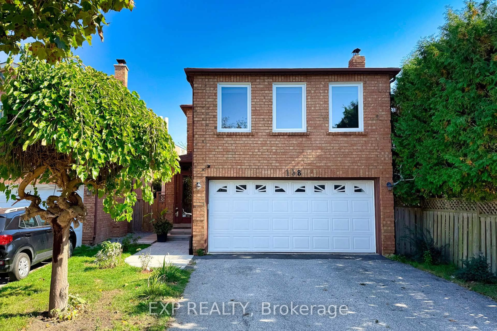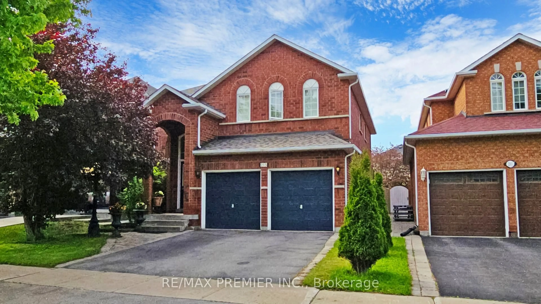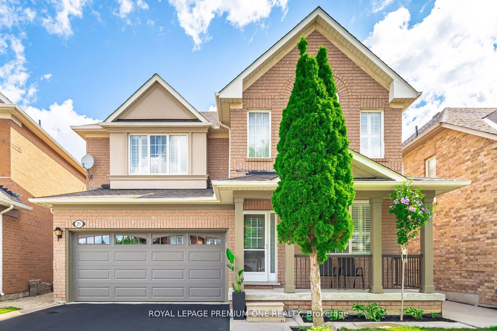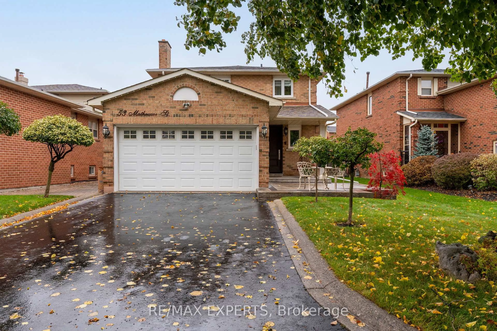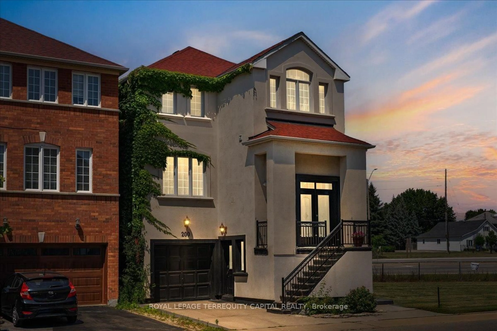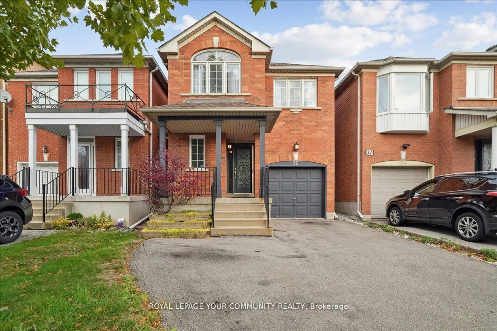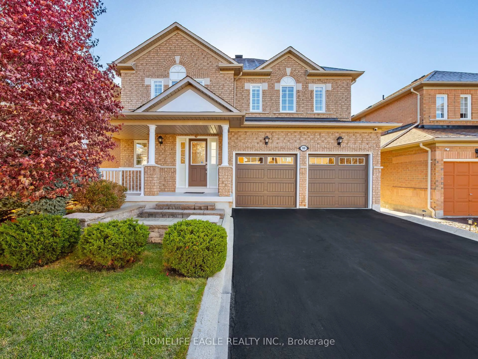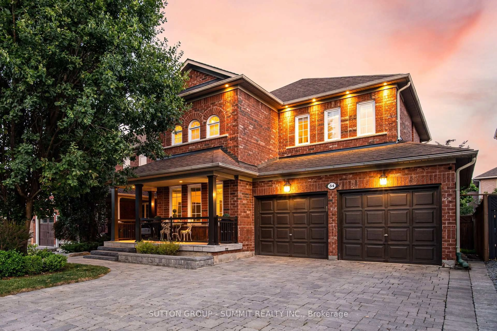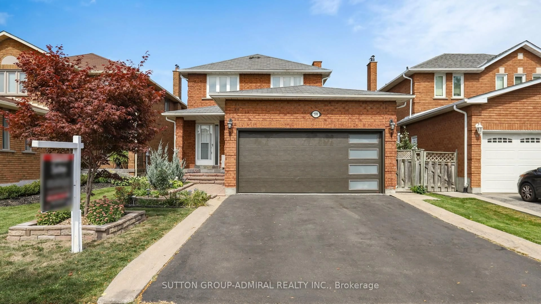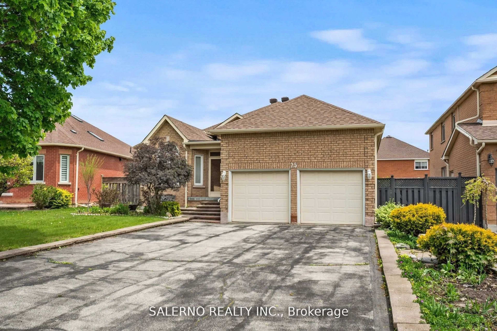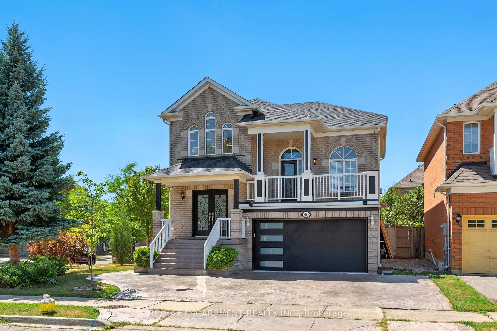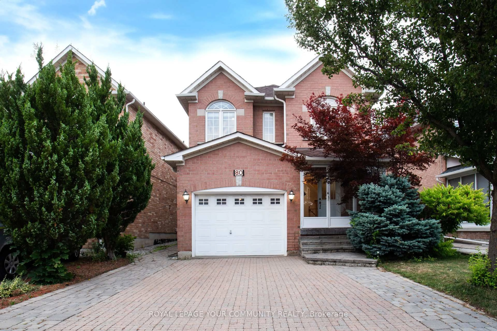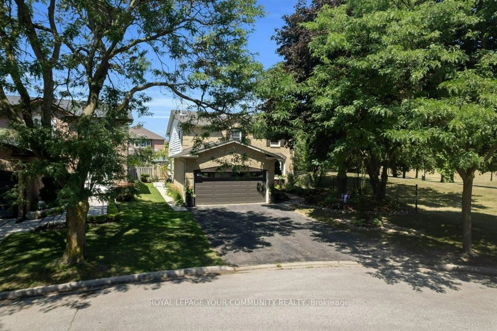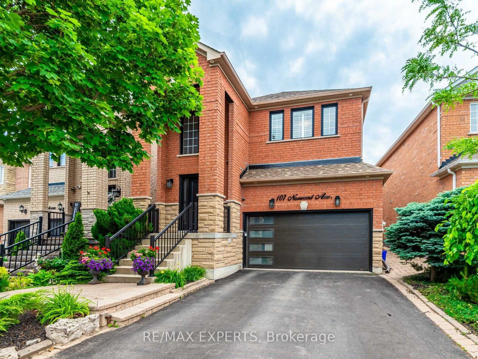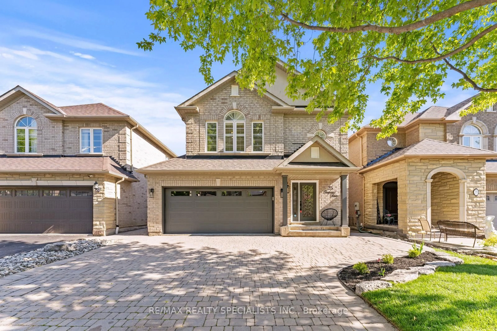32 Veneto Dr, Vaughan, Ontario L4L 8X4
Contact us about this property
Highlights
Estimated valueThis is the price Wahi expects this property to sell for.
The calculation is powered by our Instant Home Value Estimate, which uses current market and property price trends to estimate your home’s value with a 90% accuracy rate.Not available
Price/Sqft$1,103/sqft
Monthly cost
Open Calculator
Description
32 Veneto Drive awaits you..... TURN KEY RAISED BUNGALOW - MOVE IN NOW! This highly sought after Vaughan raised bungalow is extremely well maintained and privately nestled on an extra deep lot that makes it ideal for the growing family, avid gardeners or future pool enthusiasts. Bright and spacious living spaces featuring ceramic, hardwood flooring and warm finishes will appeal to today's discerning buyer while the homes flexible design elements and functionality work hand in hand to make this property perfect for ideal for growing families. The main floor offers a bright and spacious living room, dining room, kitchen and 3 generously sized bedrooms along with 2 full baths providing plenty of space for the whole family. The primary bedroom includes a private ensuite. Adding to the allure of 32 Veneto Drive, is the finished Basement with complete 2nd kitchen, full bathroom and Finished Open Concept spaces that can easily be converted to additional bedrooms. Windows and Roof have been updated while the Extended private driveway features Ample Parking Spaces - exactly what you may be looking for. Situated South Of Highway #7 just east of Kipling Ave - Close To Parks, the Veneto Centre, Major Hwy's, transportation, Hospital, Schools & More Window coverings and shutters, Garage door opener, Alarm system (monitoring not included - purchaser to arrange own monitoring), Main Kitchen - Fridge, Stove and DW, Basement Fridge and DW, Washer and Dryer, 2 Electrical panels, Existing ceiling light fixtures with the exception of the DR and Foyer ceiling fixtures.
Property Details
Interior
Features
Main Floor
Living
4.47 x 3.07Combined W/Dining / hardwood floor / Crown Moulding
Dining
3.4 x 3.07Combined W/Living / hardwood floor / Crown Moulding
Breakfast
4.14 x 2.81Combined W/Kitchen / Ceramic Floor / W/O To Deck
Breakfast
4.14 x 2.81Combined W/Kitchen / Ceramic Floor / W/O To Deck
Exterior
Features
Parking
Garage spaces 1
Garage type Attached
Other parking spaces 6
Total parking spaces 7
Property History
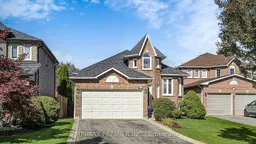 31
31
