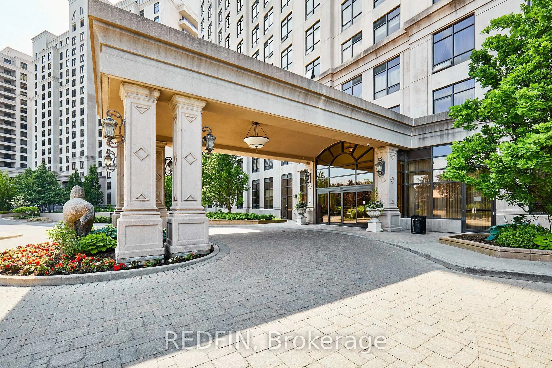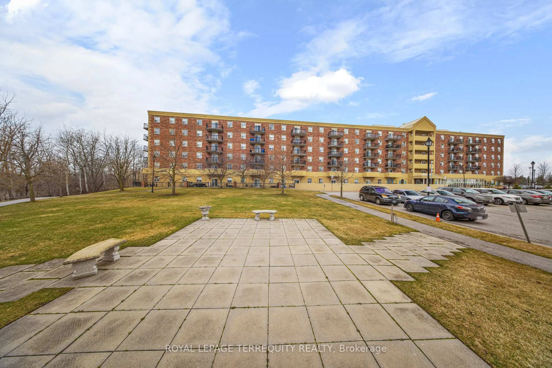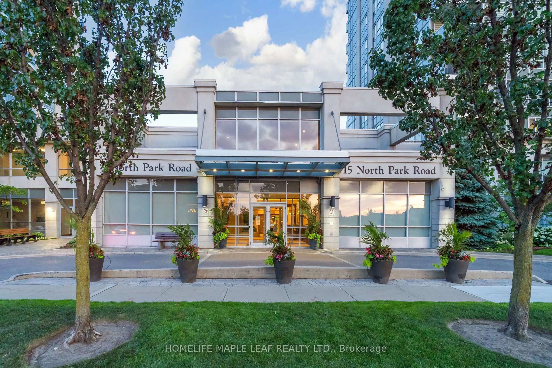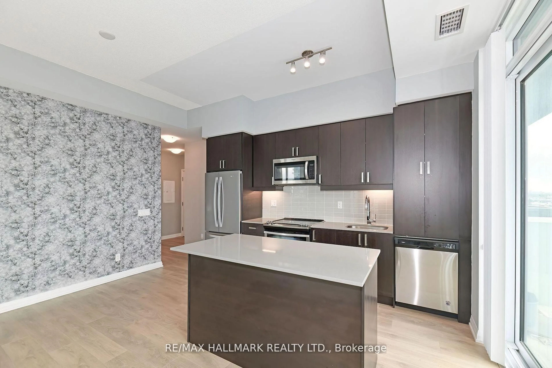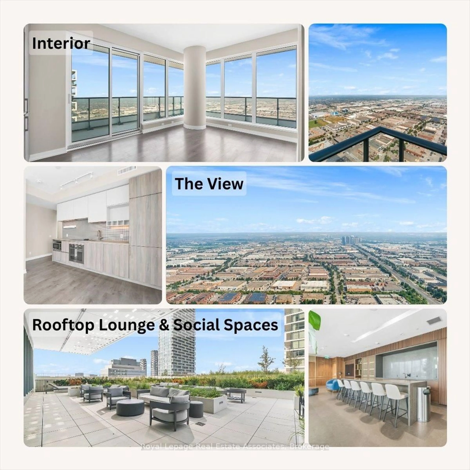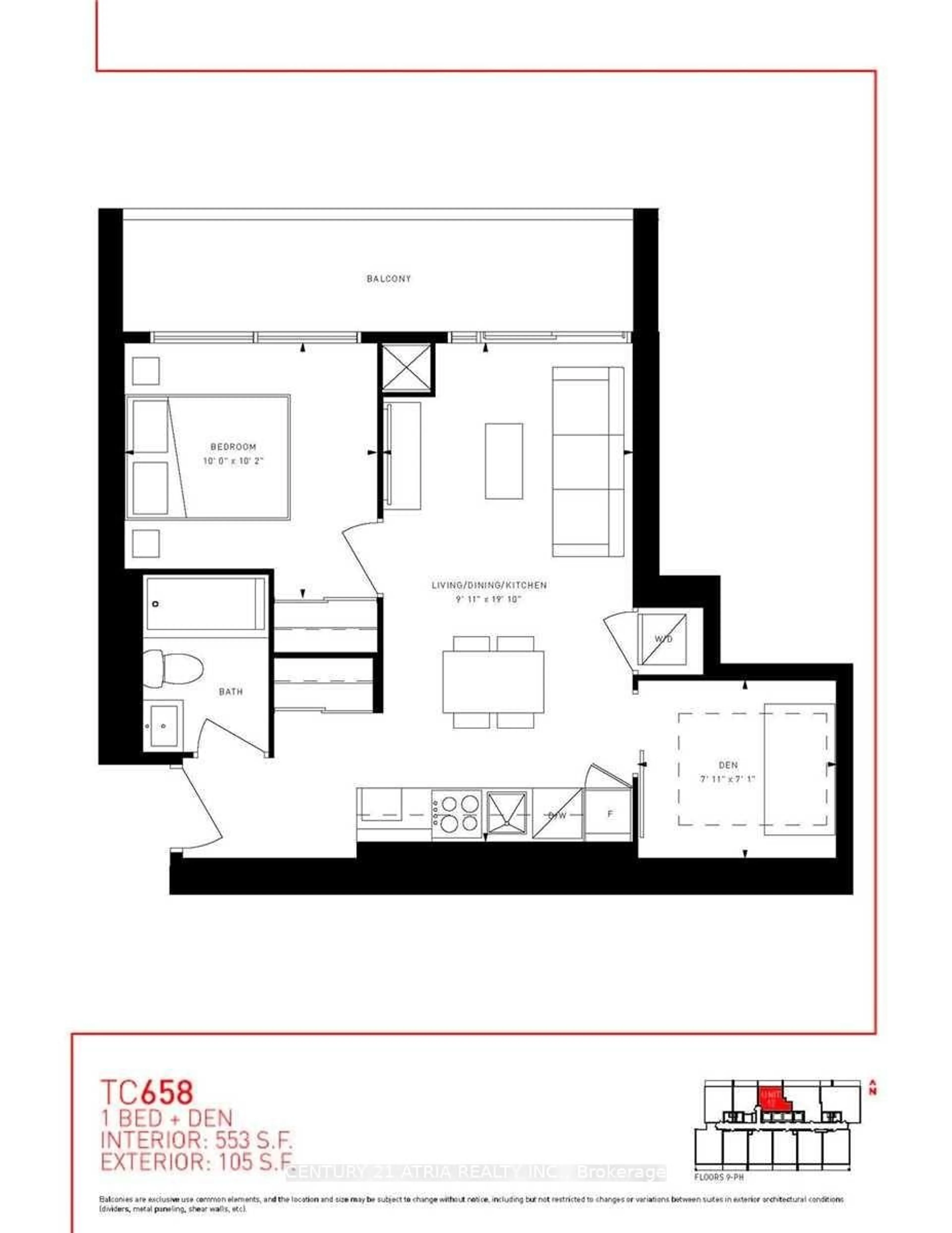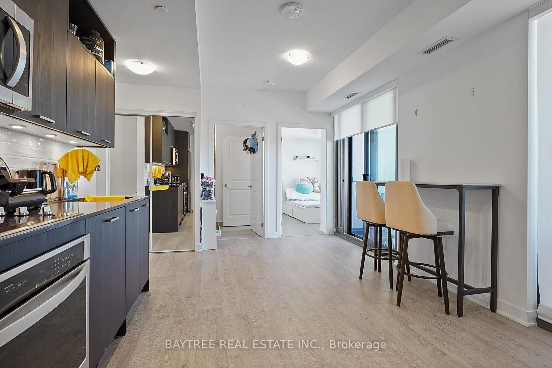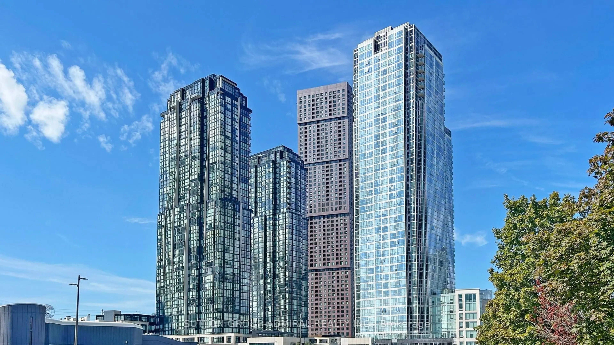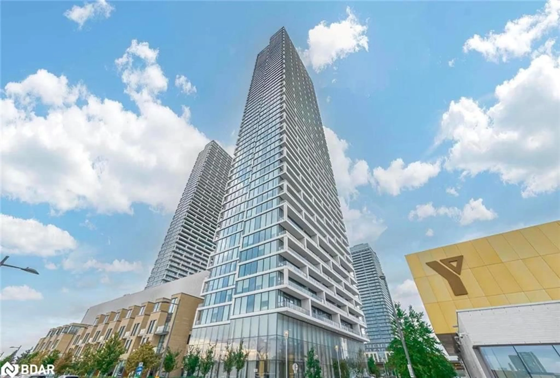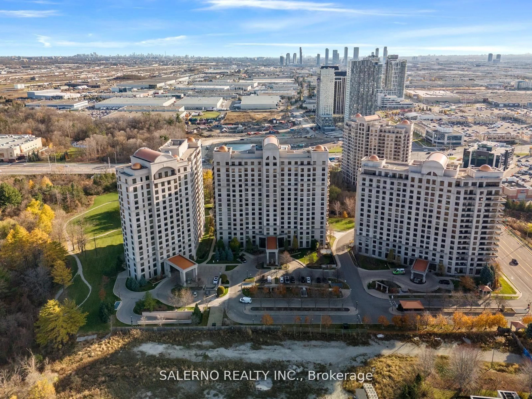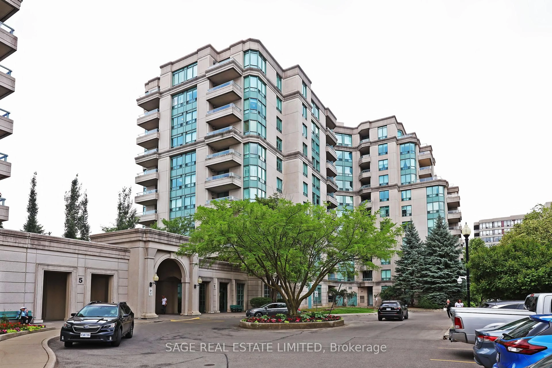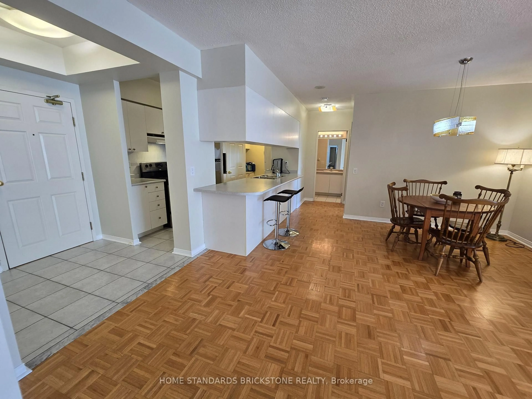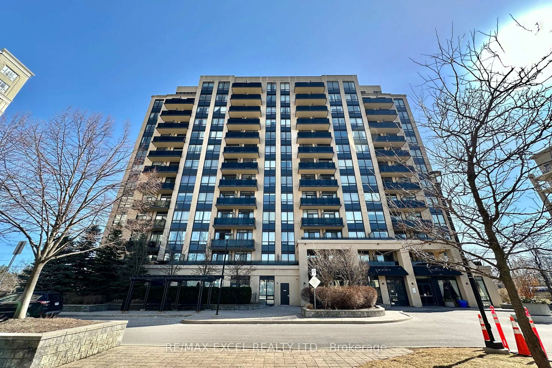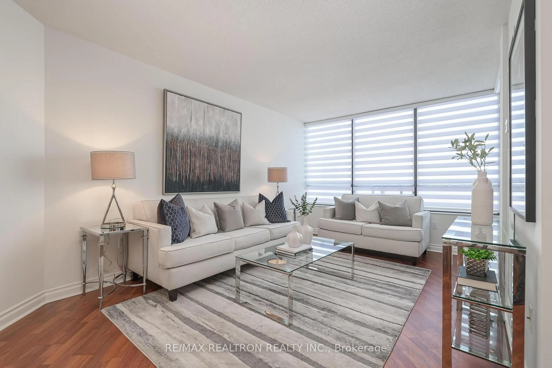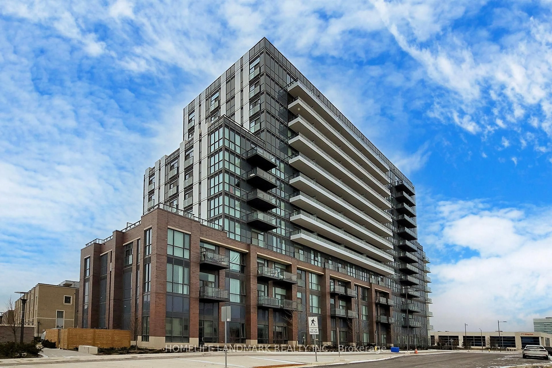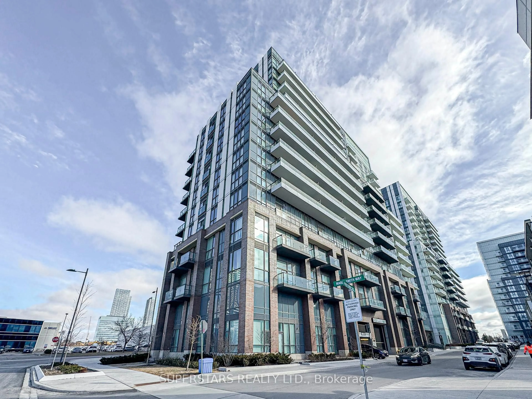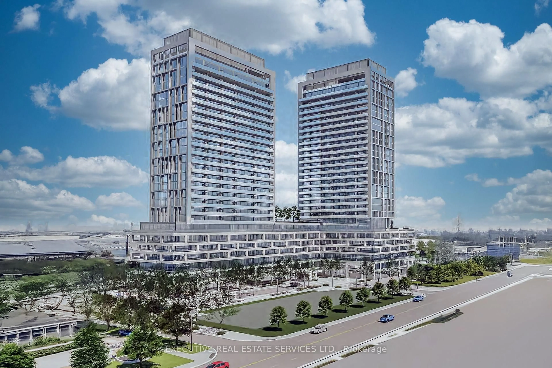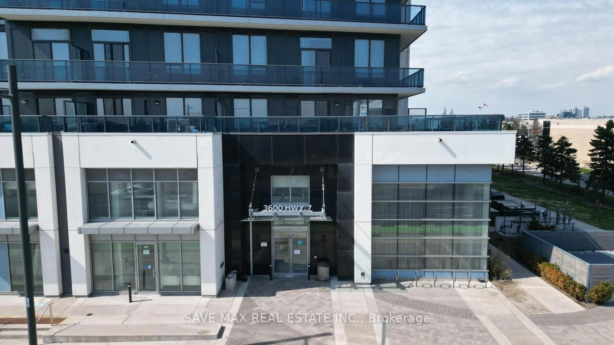9255 Jane St #1103, Vaughan, Ontario L6A 0K1
Contact us about this property
Highlights
Estimated valueThis is the price Wahi expects this property to sell for.
The calculation is powered by our Instant Home Value Estimate, which uses current market and property price trends to estimate your home’s value with a 90% accuracy rate.Not available
Price/Sqft$990/sqft
Monthly cost
Open Calculator

Curious about what homes are selling for in this area?
Get a report on comparable homes with helpful insights and trends.
+10
Properties sold*
$703K
Median sold price*
*Based on last 30 days
Description
WELCOME TO BELLARIA TOWER 4, ONE OF VAUGHANS MOST DESIRABLE CONDO DEVELOPEMENTS. A GATED COMMUNITY THAT REDEFINES THE SCALE OF GRAND LIVING. COME AND BE SPOILED WITH 20 ACRES OF PARKLIKE SETTINGS AND 24 HR GATEHOUSE SECURITY. THIS BRIGHT OPEN CONCEPT HAS 1 BDRM, 2 WASHROOMS AND BOOSTS OVER 692 SQ FT OF SPACIOUS LIVING. THIS LAYOUT OFFERS A SEAMLESS FLOWFROM THE MODERN KITCHEN TO THE DINING AND LIVING AREA. THIS UNIT FEATURES MARBLE COUNTERTOPS, STAINLESS STEEL APPLIANCES AND A BREAKFAST BAR. SPACIOUS PRIMARY BEDROOM HAS A PRIVATE ENSUITEAND A WALK OUT TO A BALCONY. NO NEED TO LEAVE HOME-JUST SIT ON YOUR BALCONY AND ENJOY THE SPECTACULAR FIREWORK'S SHOW UNFOLD FROM CANADA'S WONDERLAND. THIS UNIT INCLUDES ONE PARKING AND ONE LOCKER. SHOWS PRIDE OF OWNERSHIP AND IS A TOTAL GEM, A MUST SEE TO APPRECIATE.
Property Details
Interior
Features
Main Floor
Kitchen
3.51 x 2.44Stainless Steel Appl / Breakfast Bar / Ceramic Floor
Dining
6.71 x 3.35Combined W/Living / Laminate
Living
6.71 x 3.35Combined W/Dining / Laminate
Primary
4.11 x 3.054 Pc Ensuite / W/O To Balcony / Laminate
Exterior
Features
Parking
Garage spaces 1
Garage type Underground
Other parking spaces 0
Total parking spaces 1
Condo Details
Amenities
Bike Storage, Concierge, Elevator, Exercise Room, Games Room, Guest Suites
Inclusions
Property History
 49
49



