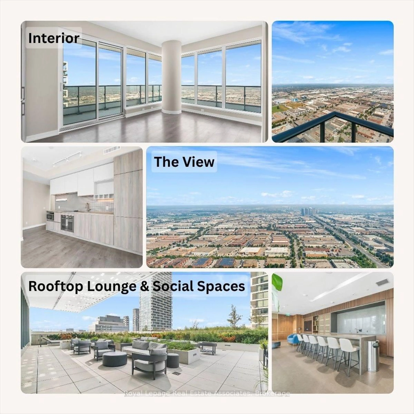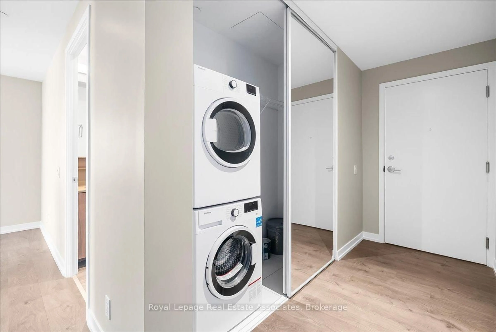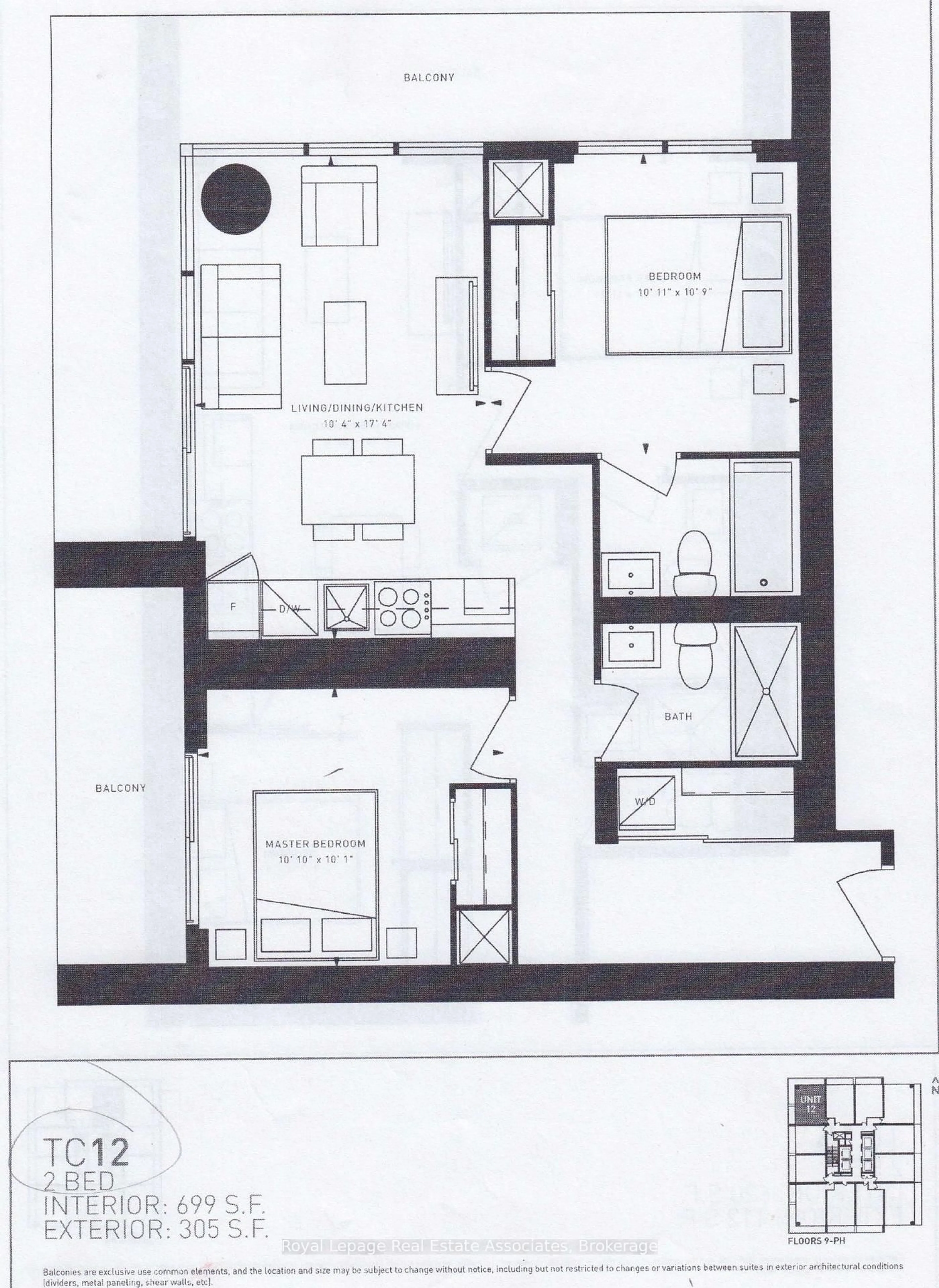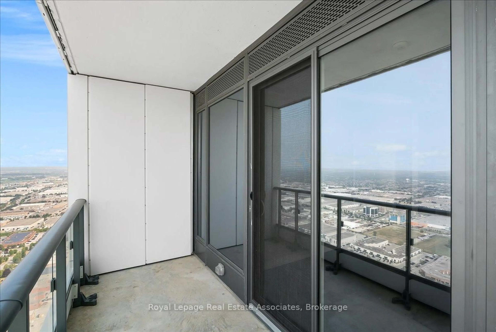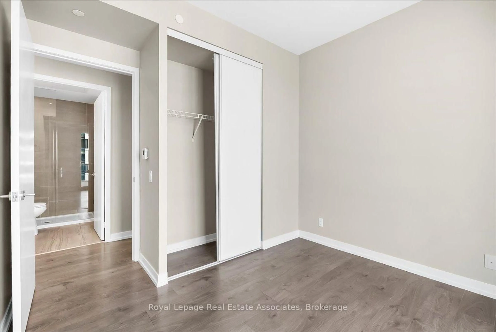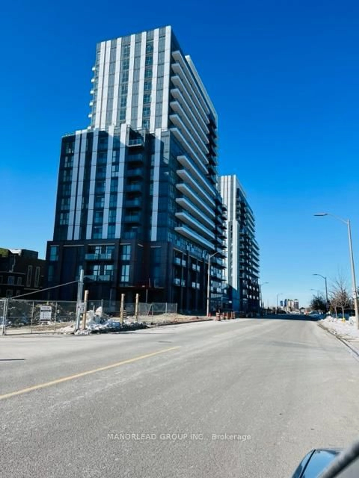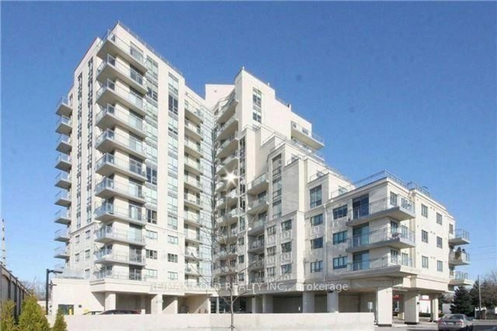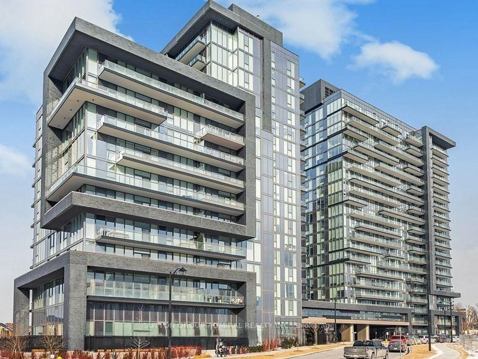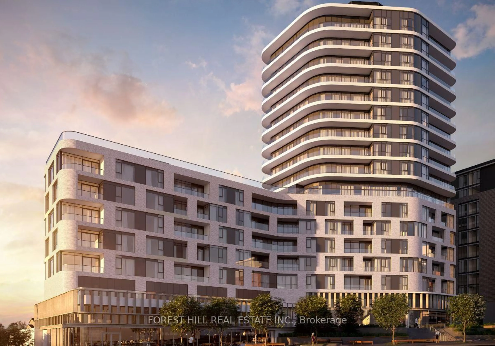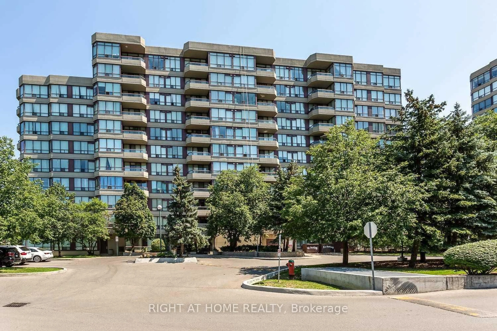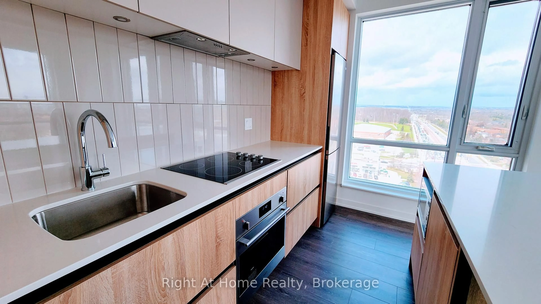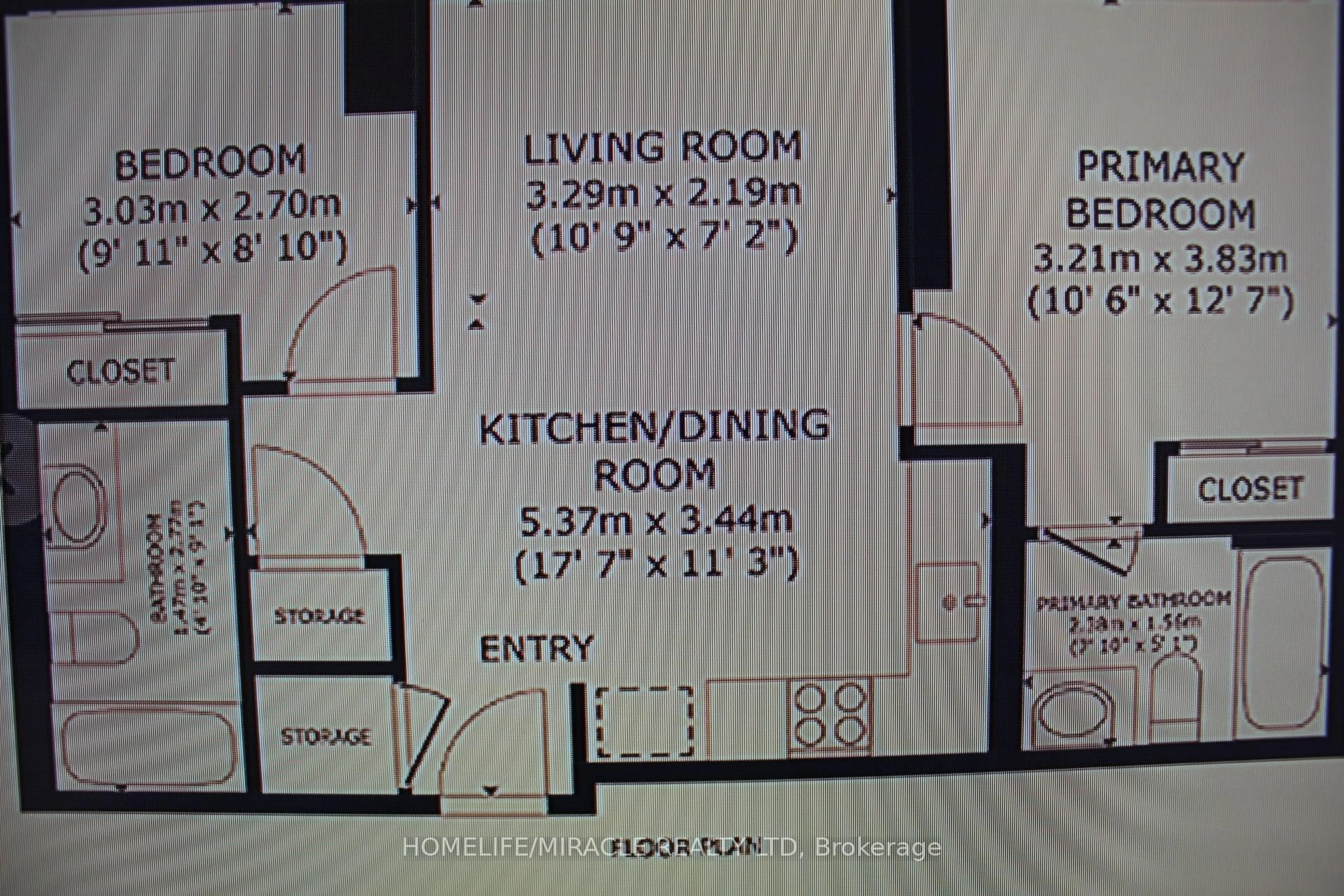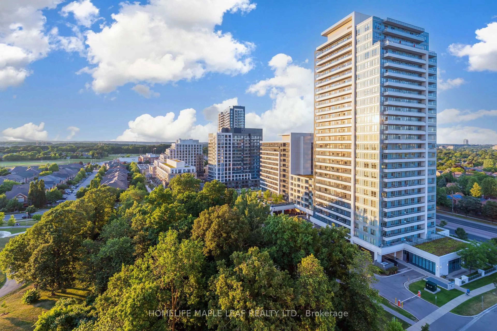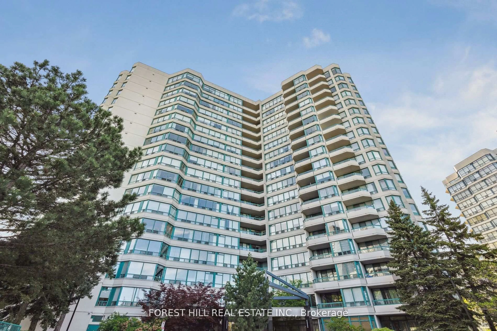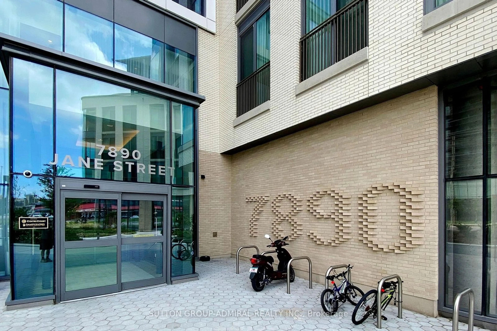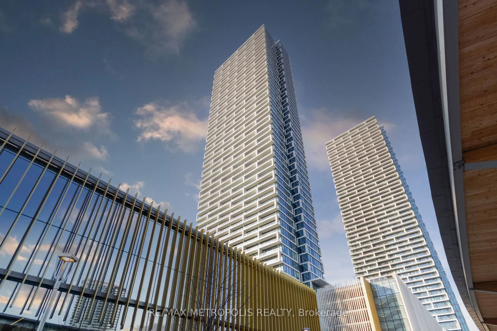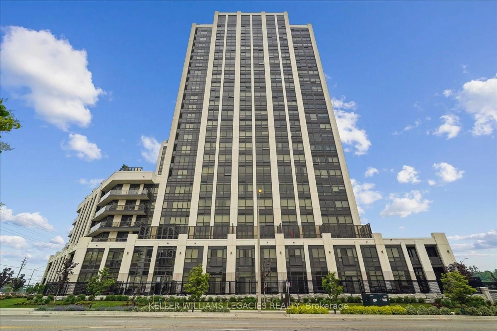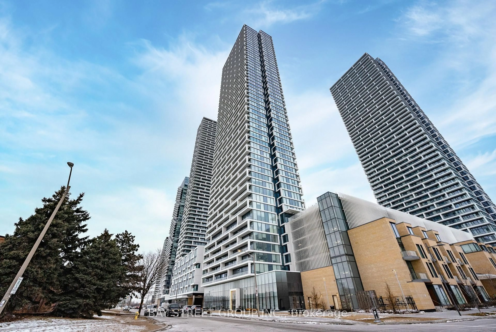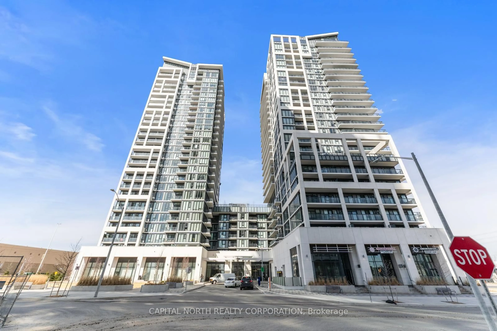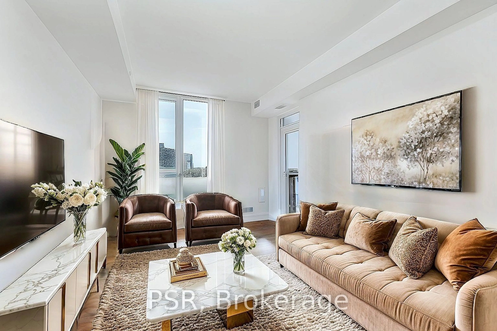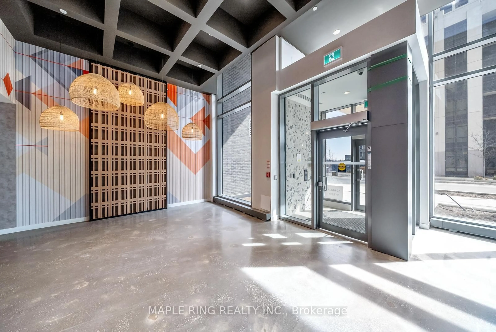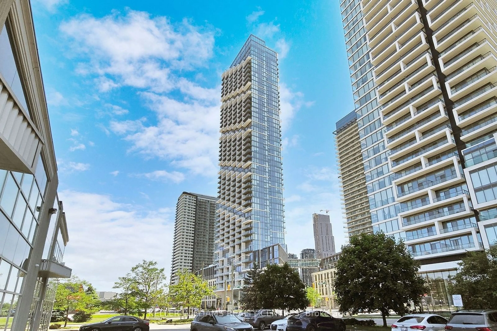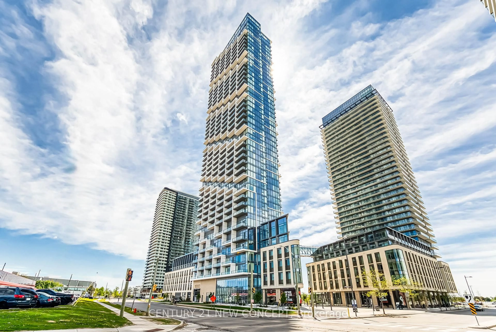950 Portage Pkwy #6112, Vaughan, Ontario L4K 0J6
Contact us about this property
Highlights
Estimated valueThis is the price Wahi expects this property to sell for.
The calculation is powered by our Instant Home Value Estimate, which uses current market and property price trends to estimate your home’s value with a 90% accuracy rate.Not available
Price/Sqft$929/sqft
Monthly cost
Open Calculator

Curious about what homes are selling for in this area?
Get a report on comparable homes with helpful insights and trends.
+15
Properties sold*
$580K
Median sold price*
*Based on last 30 days
Description
Experience elevated living in this the most coveted unit in the building. Rarely available Sub-Penthouse, offering unobstructed ,panoramic views from 2 balconies including a stunning wrap around balcony perfect to enjoy breathtaking sunsets. This 2 bedroom, 2 bathroom corner suite is the second largest layout in the building, featuring 9 ft ceilings, floor to ceiling windows in both bedrooms flooding the home with natural light and showcasing amazing views. Freshly painted and move in condition, awaiting your personal touch. Located in well maintained building close to transit, shops, highways and urban conveniences. Amazing building amenities include guest suits, children play area, party/game room or stunning bbq patio. Additional amenities pool/gym are available in next door building. This is a unique opportunity to own one of the most desirable units in the building with 305 ft of outdoor space, perfect for professionals, couples or downsizers seeking comfort, style, convenience and breath taking views.
Property Details
Interior
Features
Flat Floor
Kitchen
5.32 x 3.23Laminate / Combined W/Living / Open Concept
Living
0.0 x 0.0Laminate / Combined W/Kitchen / W/O To Balcony
Primary
3.25 x 2.63Laminate / Double Closet / 4 Pc Ensuite
2nd Br
3.05 x 2.62Laminate / Double Closet / W/O To Balcony
Exterior
Features
Condo Details
Amenities
Concierge, Games Room, Guest Suites, Party/Meeting Room, Playground, Rooftop Deck/Garden
Inclusions
Property History
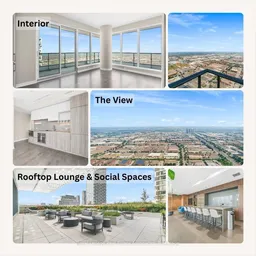 22
22