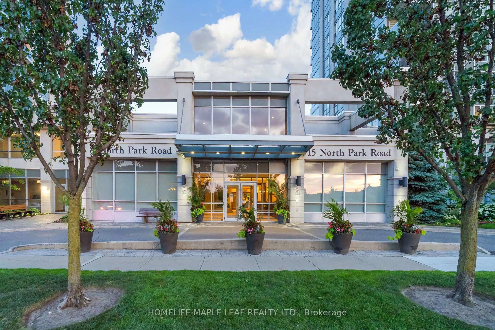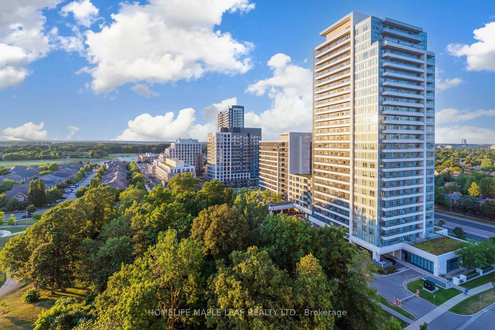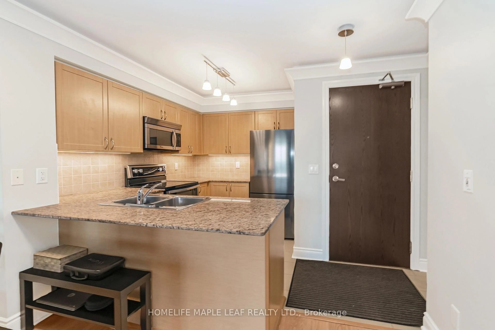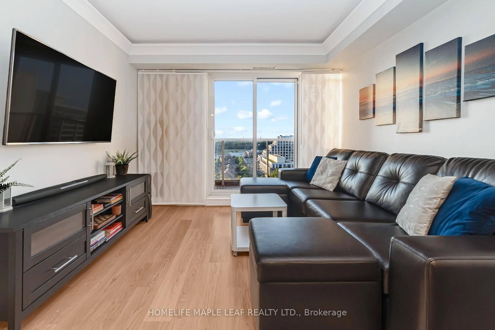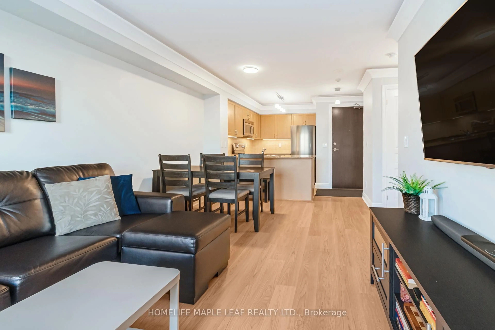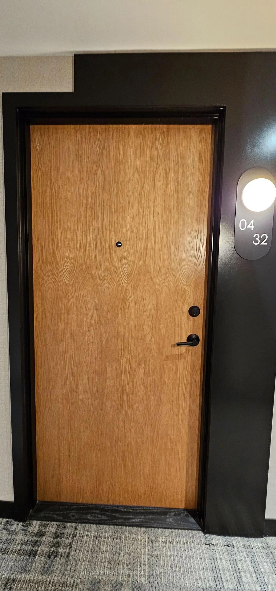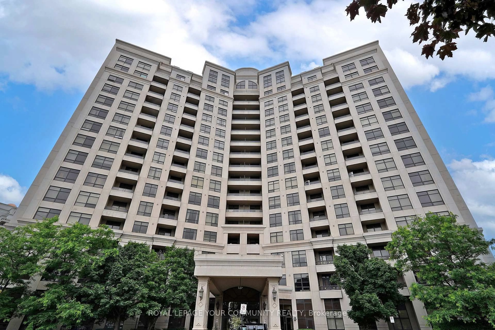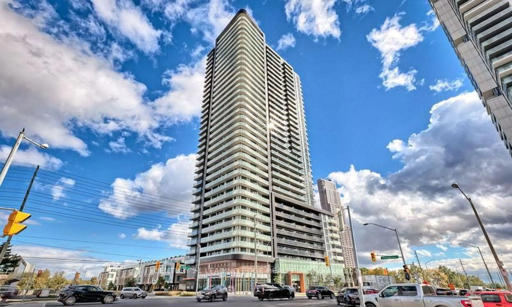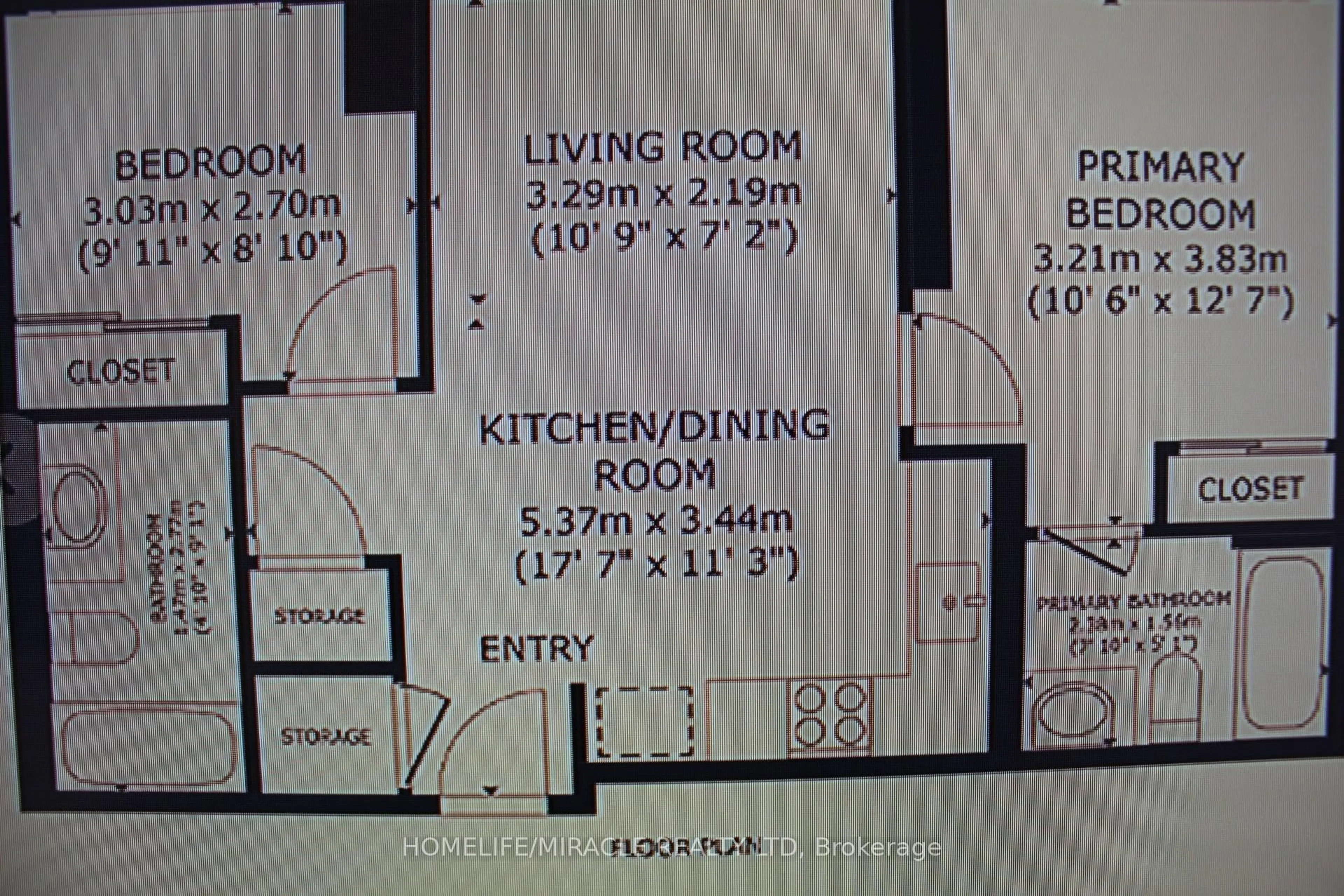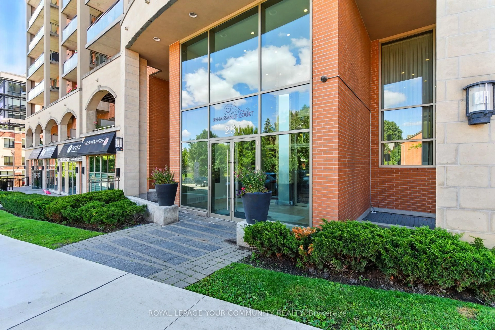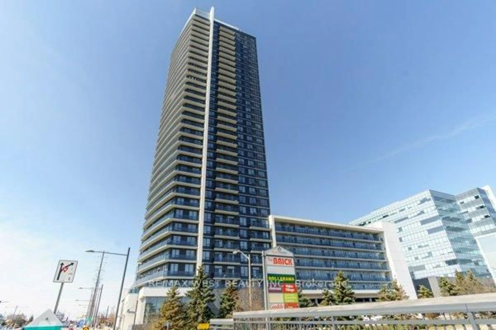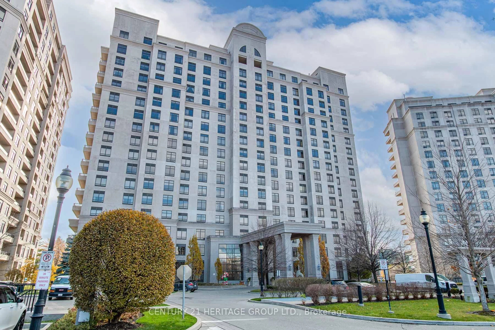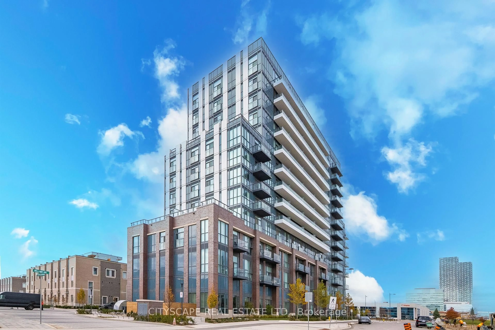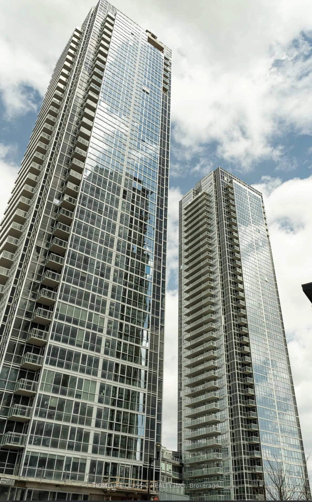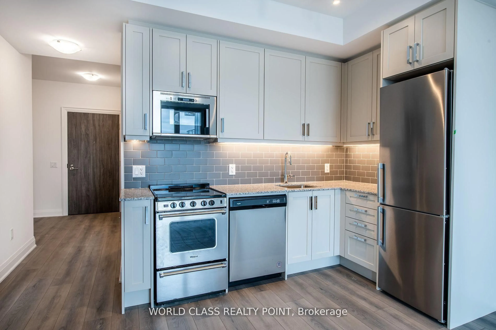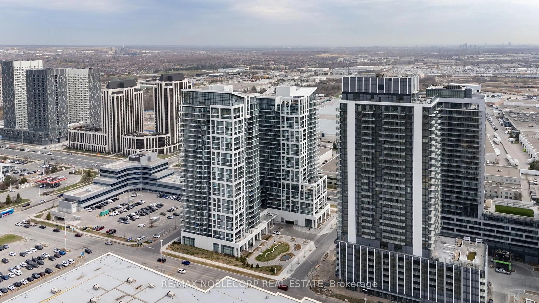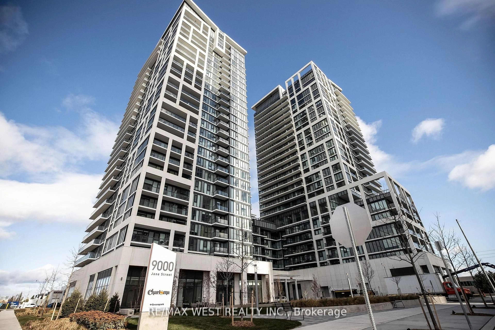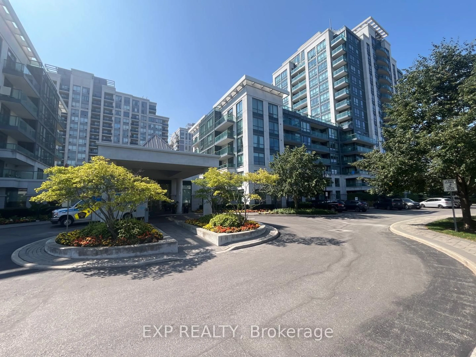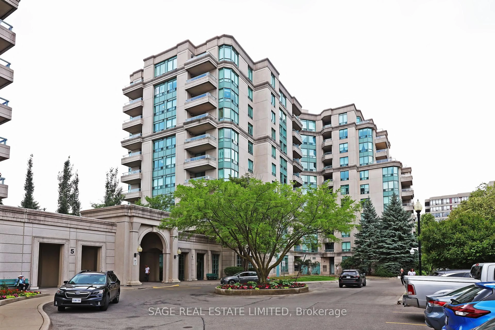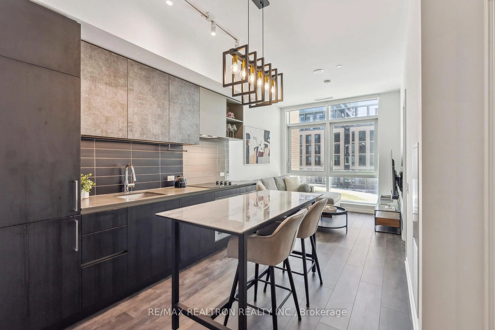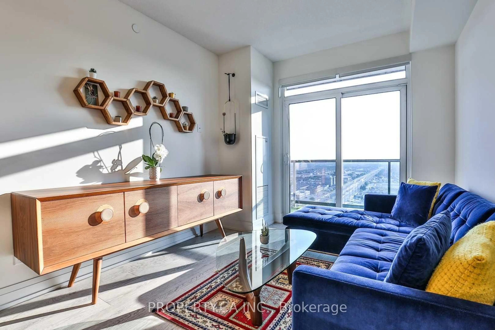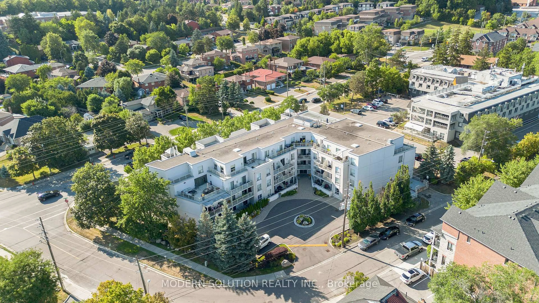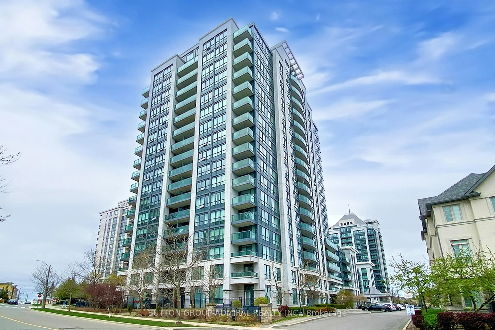7 North Park Rd #1406, Vaughan, Ontario L4J 0C9
Contact us about this property
Highlights
Estimated valueThis is the price Wahi expects this property to sell for.
The calculation is powered by our Instant Home Value Estimate, which uses current market and property price trends to estimate your home’s value with a 90% accuracy rate.Not available
Price/Sqft$954/sqft
Monthly cost
Open Calculator

Curious about what homes are selling for in this area?
Get a report on comparable homes with helpful insights and trends.
+11
Properties sold*
$611K
Median sold price*
*Based on last 30 days
Description
***Rare Fully Furnished! Incredible Value! Immaculately Kept Much Better In Real! Light Filled! Energy Filled! Gorgeous Unobstructed Scenic Views Of 5 Acre Park And North West Vaughan!!Welcome To The Vista Condos At The Heart of Thornhill By Liberty Developments, One of Vaughan's Most Sought-After Residences! This Bright , Spacious Fully Furnished 1-Bed, 1-Bath Unit Offers Open Concept Living, A Functional Layout And Large Windows Filling The Space With Natural Lighting. Enjoy A Stylish Kitchen With Granite Countertops and Full-Sized Appliances. Step Out Onto Your Own Private Balcony With Unobstructed Park Views, Ideal For A Morning Coffee Or Evening Wind Down With Breath Taking Sunset Views & View Of Fireworks Of Wonderland From Balcony . The Spacious Primary, In-Suite Laundry and Parking Spot Add To The Comfort of This Beautiful Unit. Indulge in the Indoor Pool, Fitness Centre, Guest Suites and 24-Hour Security *Location*Location*Location-Ideally Located Steps to Promenade Mall, Walmart, Shopping Centers, Tons Of Cafes and Restaurants, Walk To Public Transit (YRT & Viva), Easy Access to Hwy 7 and Hwy 407. Close to Parks, Schools, Community Centre and Greenbelt Trails. Whether a First-Time Home Buyer, Investor or Downsizer, This Unit is A Golden Opportunity to Own in a Vibrant Community.
Property Details
Interior
Features
Exterior
Features
Parking
Garage spaces 1
Garage type Underground
Other parking spaces 0
Total parking spaces 1
Condo Details
Amenities
Concierge, Exercise Room, Indoor Pool, Party/Meeting Room, Sauna, Visitor Parking
Inclusions
Property History
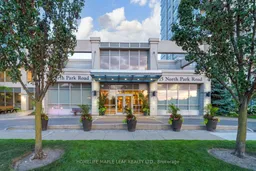 26
26
