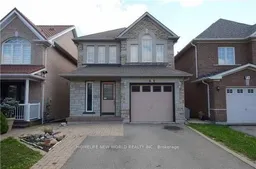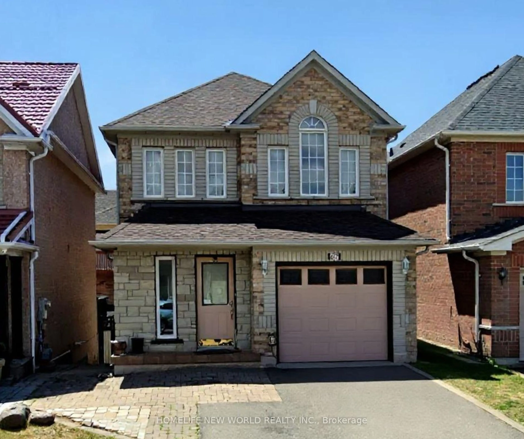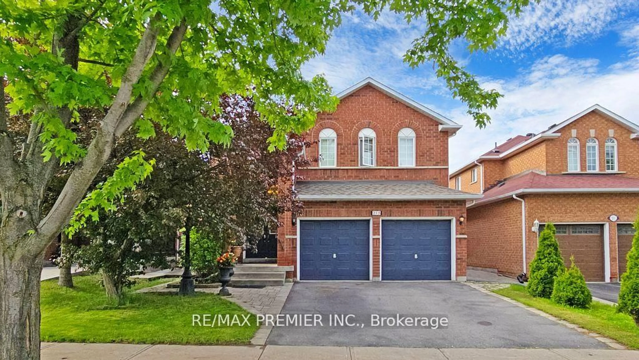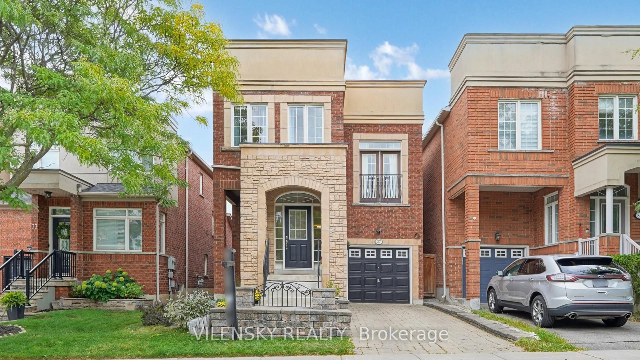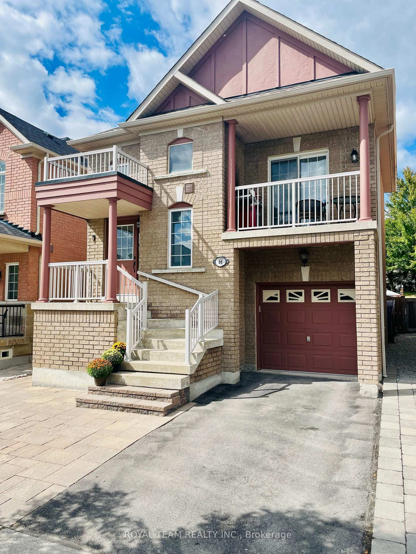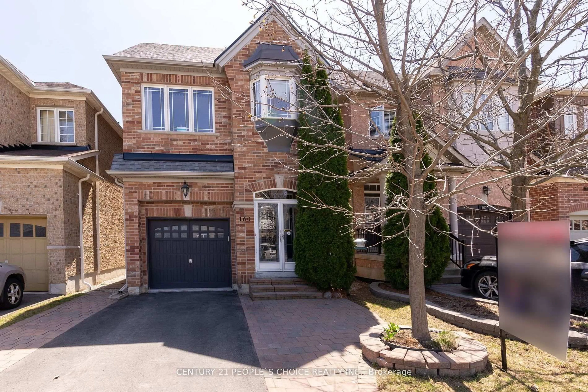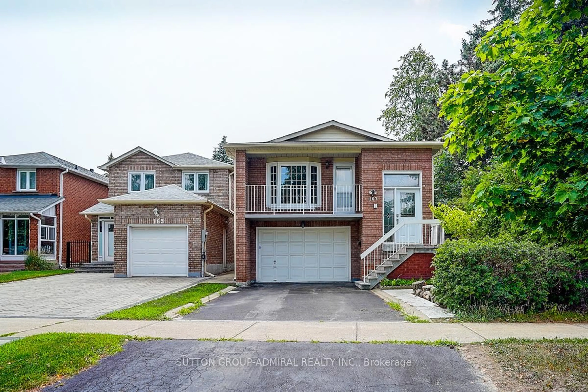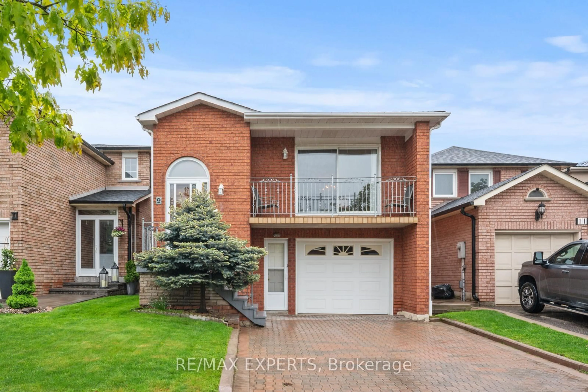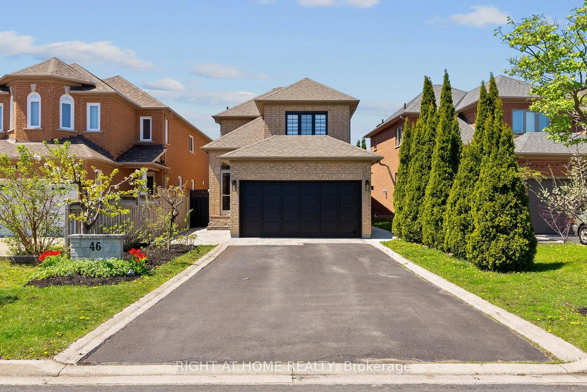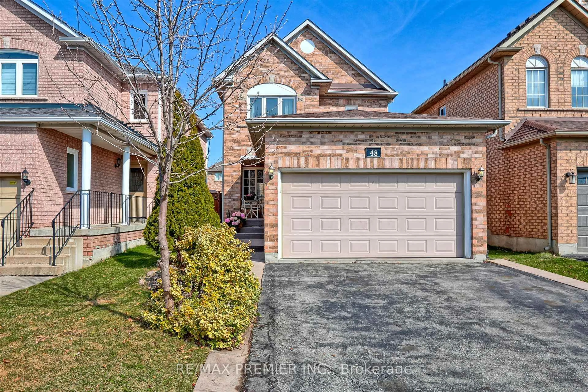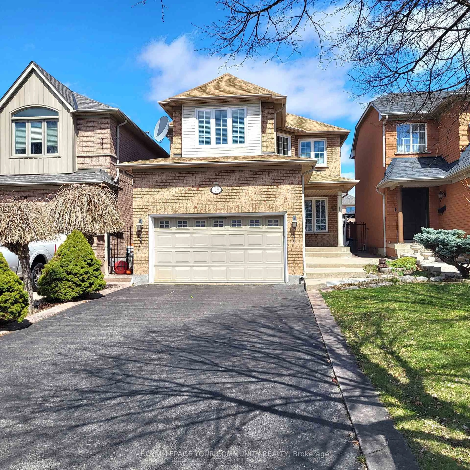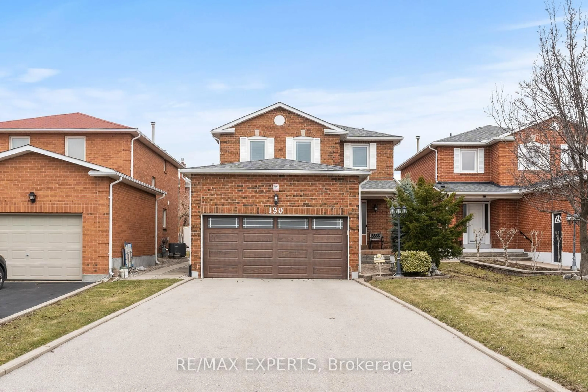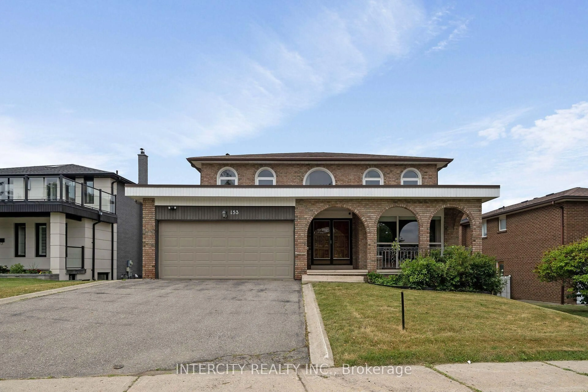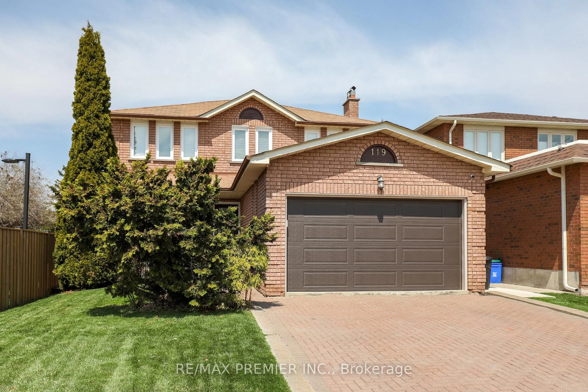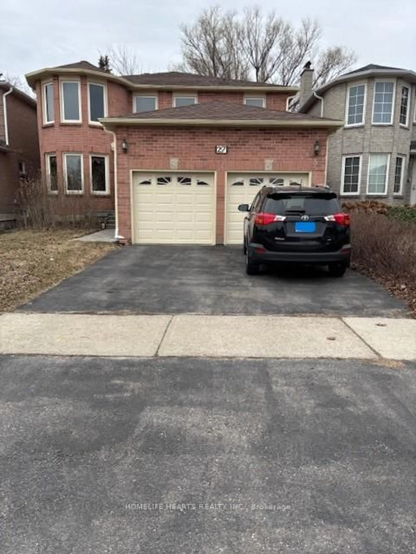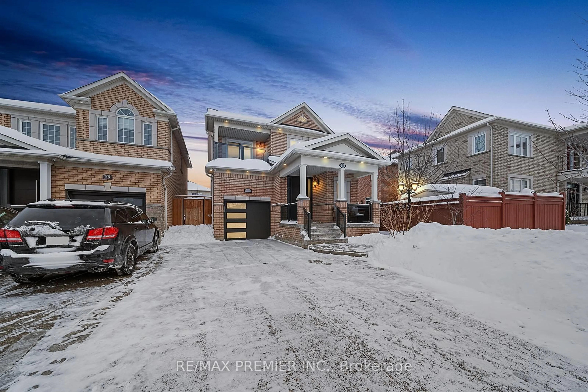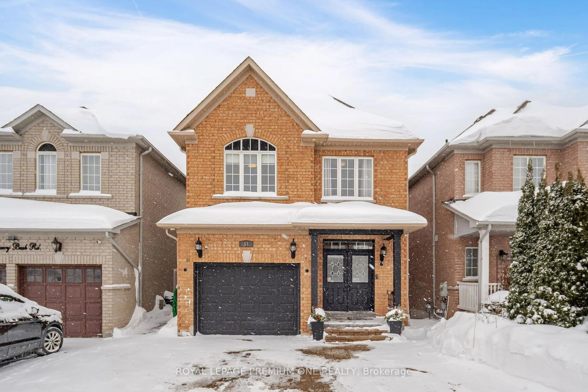67 Eddington Pl, Vaughan, Ontario L6A 3P3
Contact us about this property
Highlights
Estimated valueThis is the price Wahi expects this property to sell for.
The calculation is powered by our Instant Home Value Estimate, which uses current market and property price trends to estimate your home’s value with a 90% accuracy rate.Not available
Price/Sqft$583/sqft
Monthly cost
Open Calculator

Curious about what homes are selling for in this area?
Get a report on comparable homes with helpful insights and trends.
+16
Properties sold*
$1.4M
Median sold price*
*Based on last 30 days
Description
Discover this beautiful and spacious 4-bedroom detached home nestled in a highly sought-after, family-friendly Vaughan neighbourhood. Why this could be your next home - 1) A large eat-in kitchen perfect for family meals 2) Open-concept living and dining area ideal for entertaining 3) Generously sized primary bedroom with a walk-in closet and private ensuite 4) A serene, private backyard retreat featuring a deck perfect for summer gatherings Convenient access to top amenities including the new hospital, scenic parks, Vaughan Mills, and Canada's Wonderland. Dont miss this incredible opportunity to own in one of Vaughan's most desirable communities. This home offers exceptional value come see it for yourself!
Property Details
Interior
Features
Ground Floor
Living
4.27 x 3.66Parquet Floor / Open Concept
Dining
3.36 x 2.9Parquet Floor / Combined W/Living
Kitchen
3.05 x 2.29Ceramic Floor / Eat-In Kitchen
Breakfast
3.66 x 2.75Ceramic Floor / W/O To Deck
Exterior
Features
Parking
Garage spaces 1
Garage type Built-In
Other parking spaces 4
Total parking spaces 5
Property History
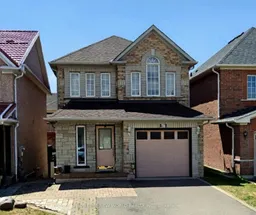 1
1