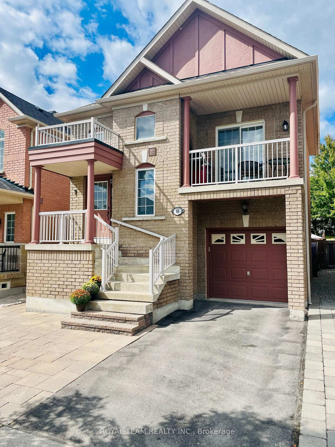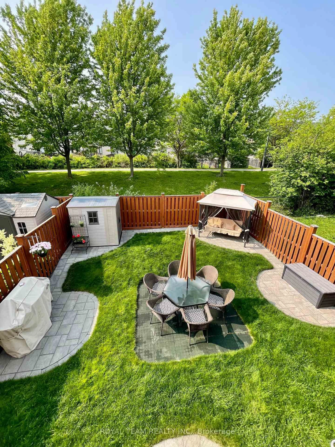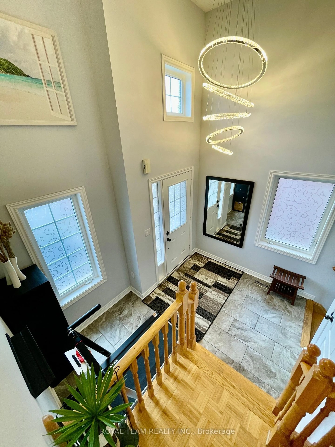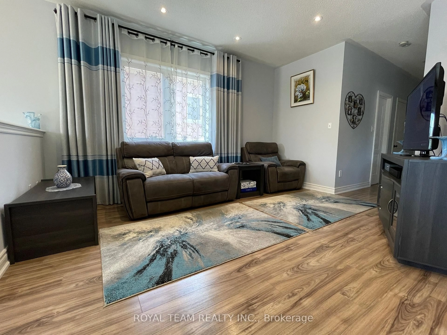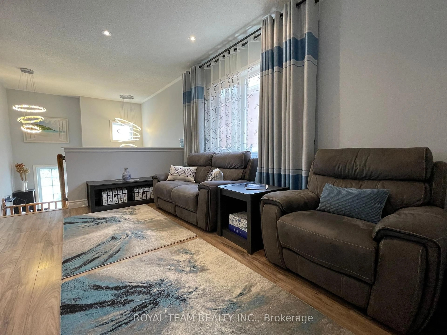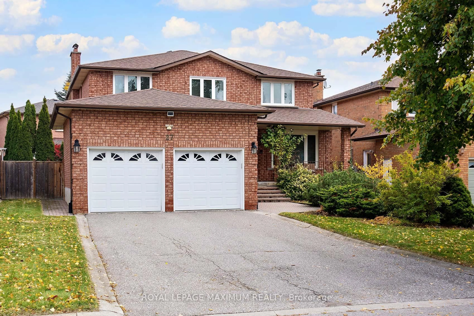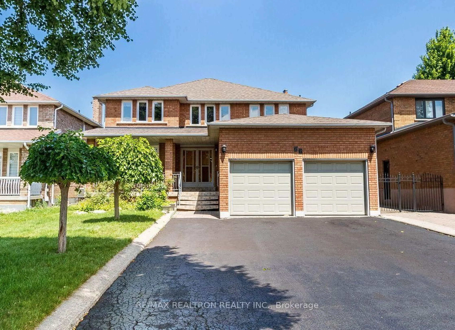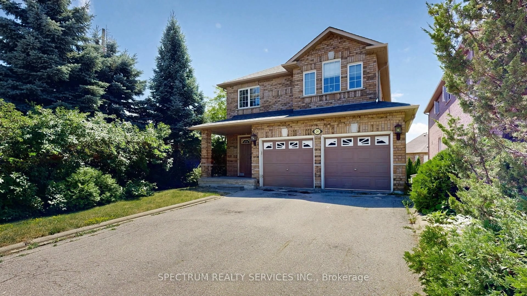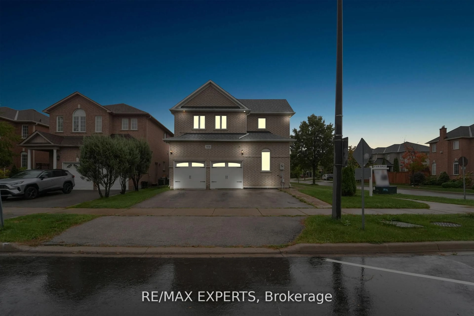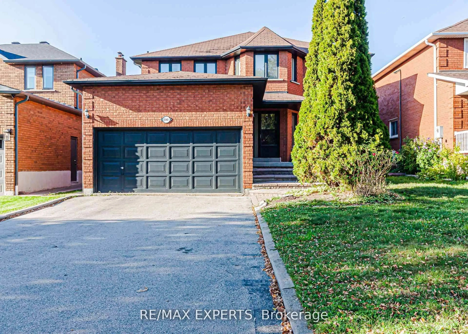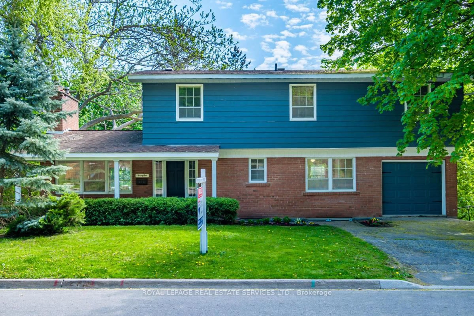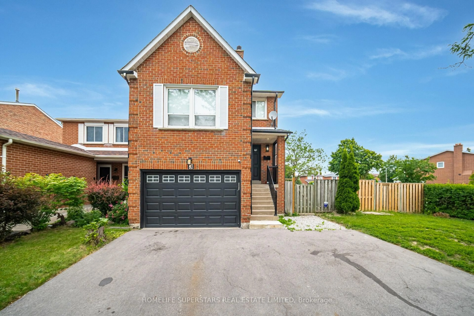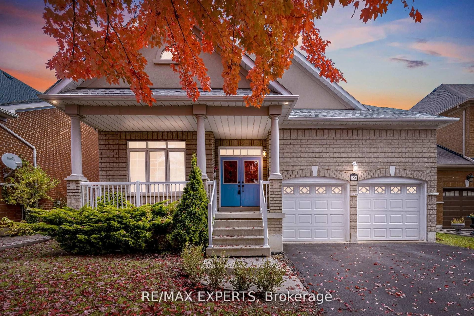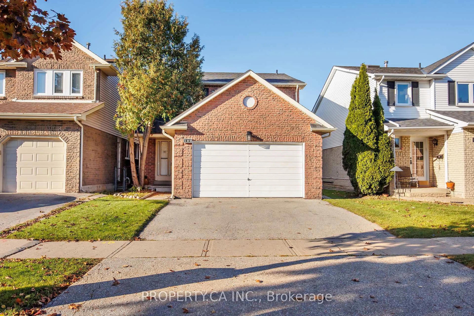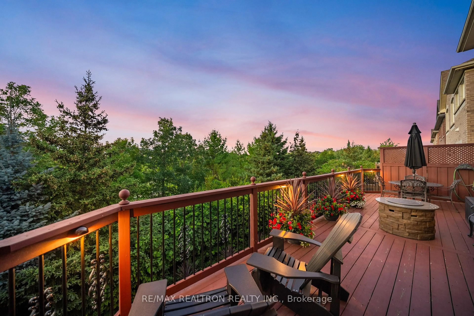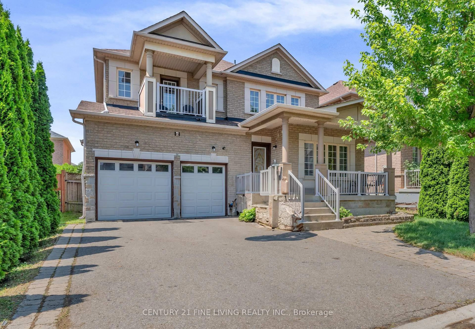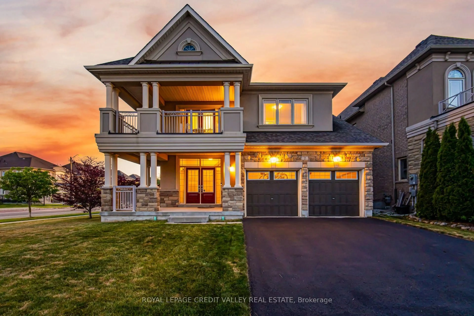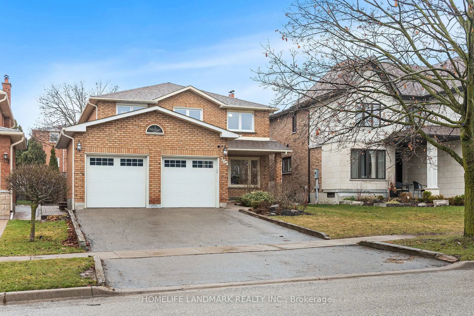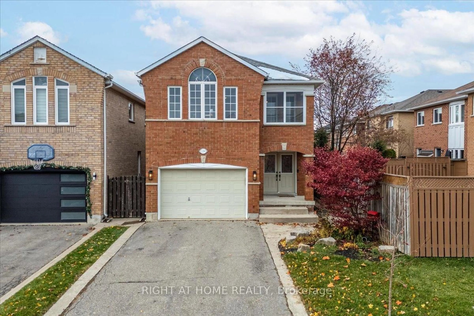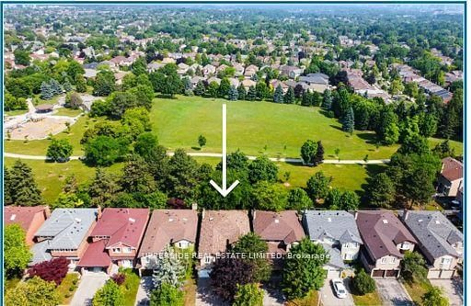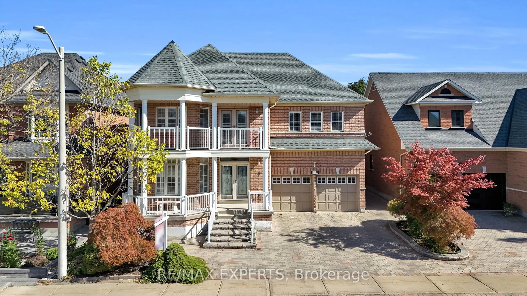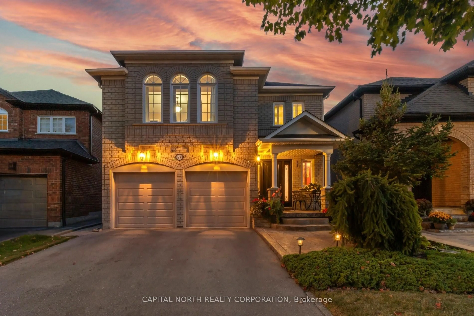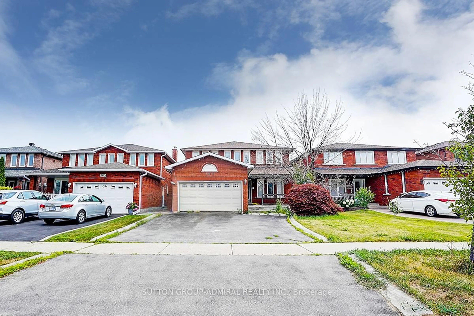66 Canyon Gate Cres, Vaughan, Ontario L6A 0C2
Contact us about this property
Highlights
Estimated valueThis is the price Wahi expects this property to sell for.
The calculation is powered by our Instant Home Value Estimate, which uses current market and property price trends to estimate your home’s value with a 90% accuracy rate.Not available
Price/Sqft$584/sqft
Monthly cost
Open Calculator

Curious about what homes are selling for in this area?
Get a report on comparable homes with helpful insights and trends.
+7
Properties sold*
$2.1M
Median sold price*
*Based on last 30 days
Description
Welcome to 66 Canyon Gate Crescent - a rare gem in a sought-after neighbourhood! This versatile home with 5+2 bedrooms and 3+1 baths, is thoughtfully designed across three self-contained levels. With separate entrances, kitchens, and laundry rooms on each floor, this property is ideal for large families, multi-generational living, or as a high-demand income-generating investment.The second floor impresses with soaring ceilings, quartz counters, stainless steel appliances, custom cabinetry, pot lights, elegant fixtures, and a walkout from the breakfast area to a balcony perfect for morning coffee or a quick BBQ. The ground level features 2 bedrooms, living room, a full kitchen, laundry, and walkout to the backyard, while the finished basement adds 2 more bedrooms, kitchen, bath, and laundry - both through separate entrance. Step outside to a generous backyard backing onto a tranquil greenbelt with walking and biking trails. Enjoy outdoor living with included patio furniture, swing, and two storage sheds. Recent updates include new roof (2023), A/C (2024), owned HWT (2021), and S/S LG washer/dryer (2024), ensuring peace of mind. Extended driveway and garage provide ample parking. Located near top-rated schools, parks, playgrounds, and expanding sports facilities, with quick access to King & Maple GO Stations and public transit. Truly a rare find - don't miss this exceptional opportunity!
Property Details
Interior
Features
Main Floor
4th Br
3.69 x 3.27Large Closet / Window / O/Looks Garden
Kitchen
7.29 x 2.79Open Concept / Combined W/Great Rm
Living
7.29 x 2.79Open Concept / Combined W/Kitchen / Window
5th Br
3.39 x 3.17Window
Exterior
Features
Parking
Garage spaces 1
Garage type Built-In
Other parking spaces 2
Total parking spaces 3
Property History
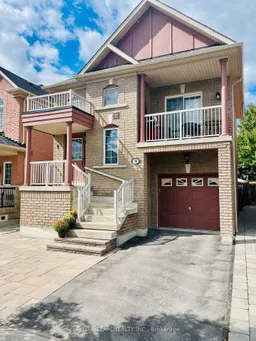 31
31