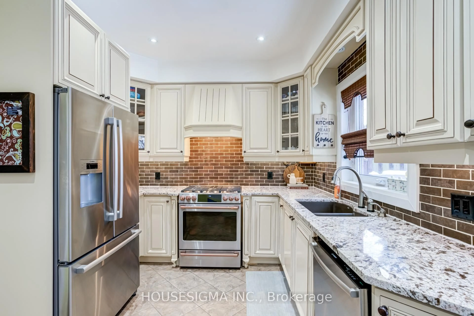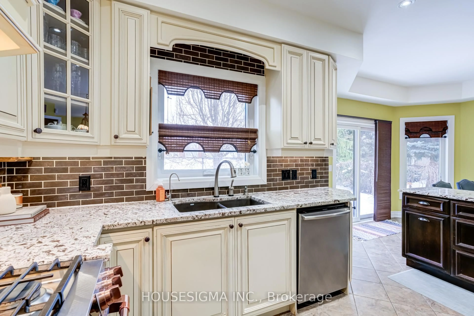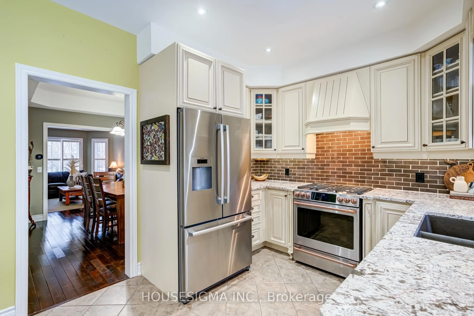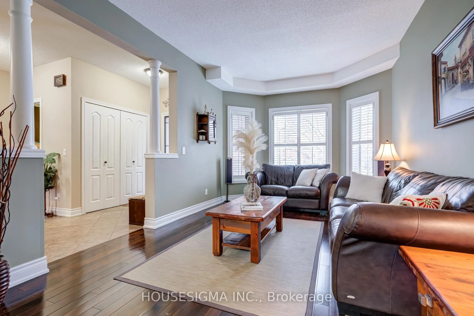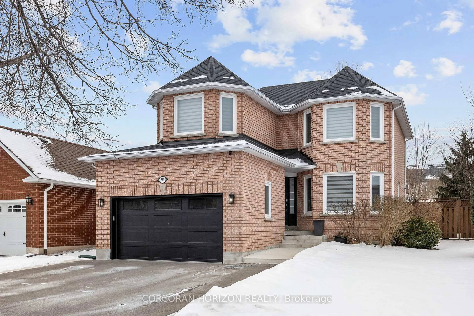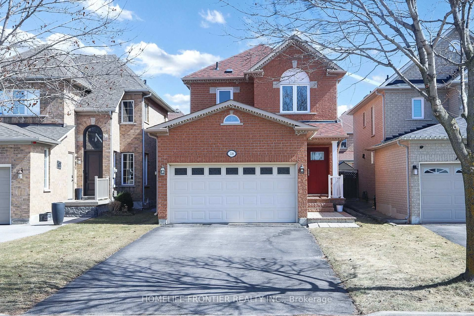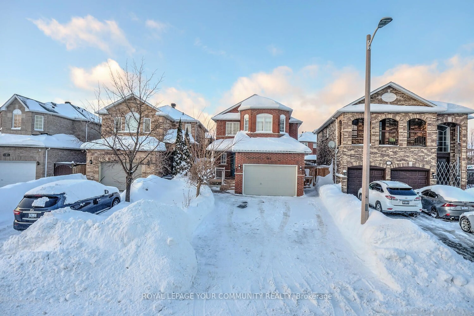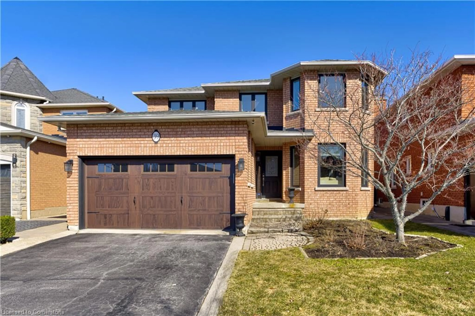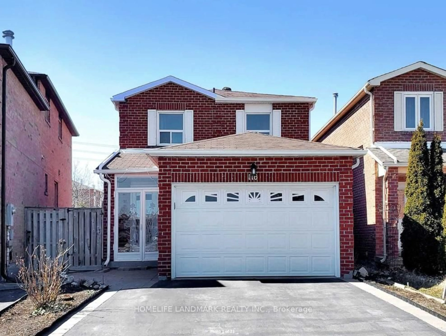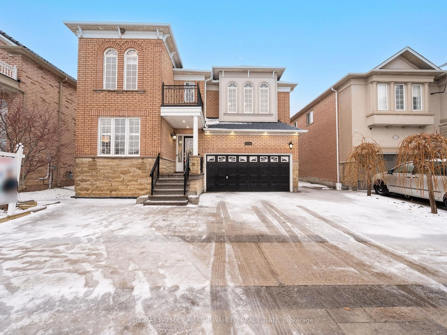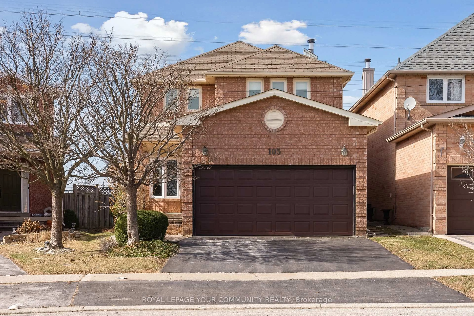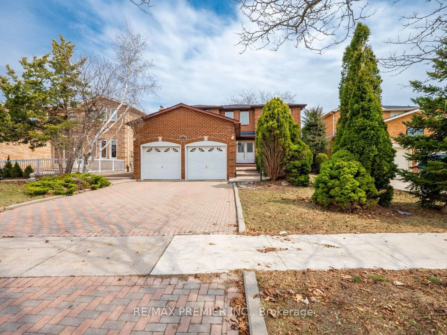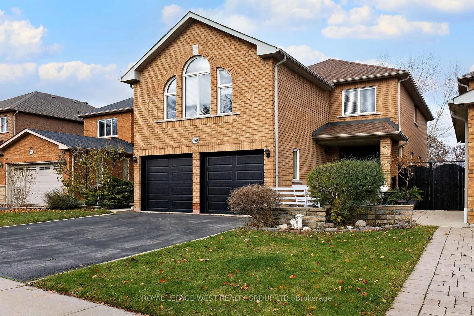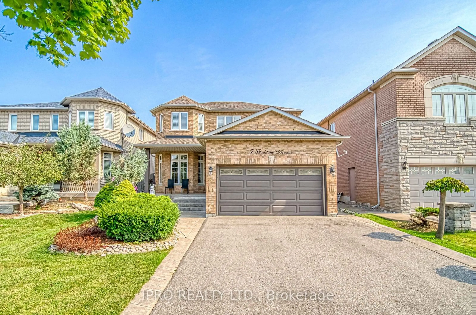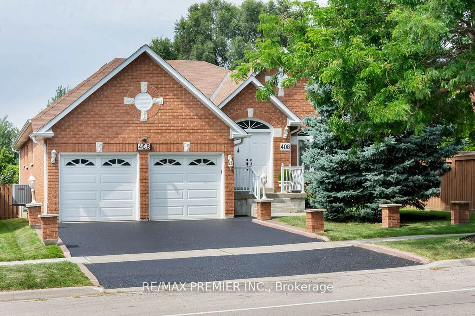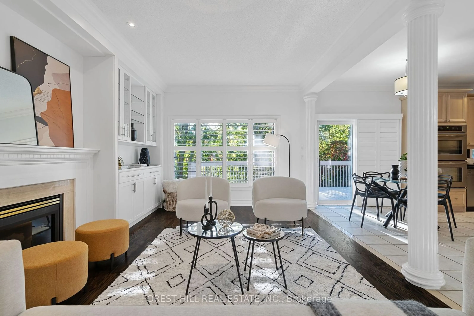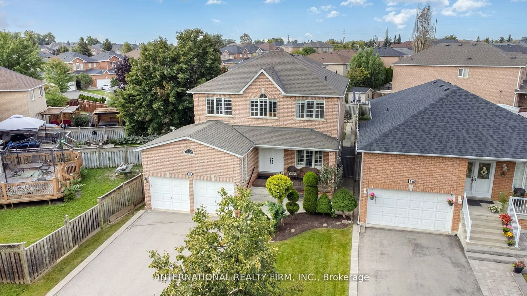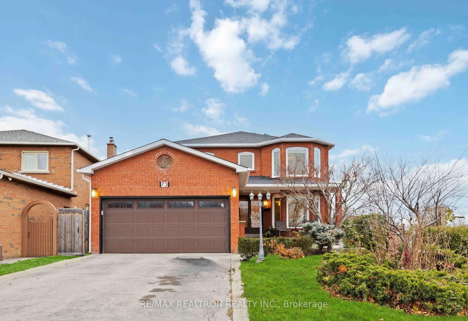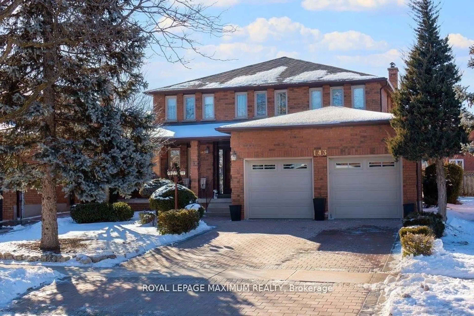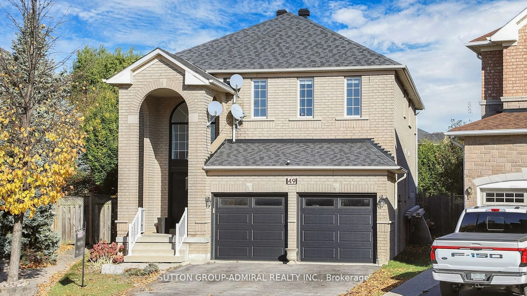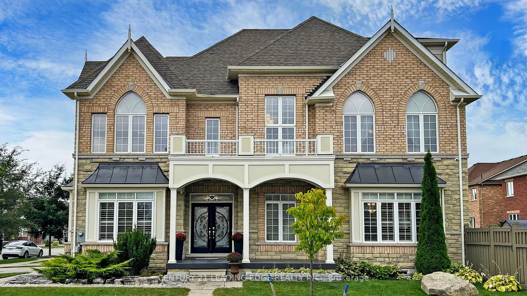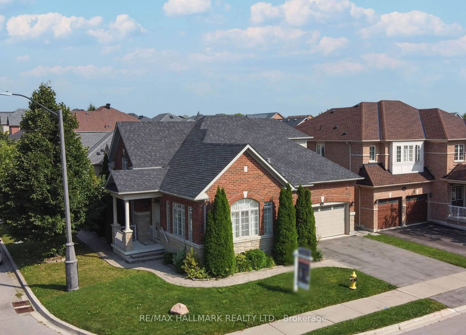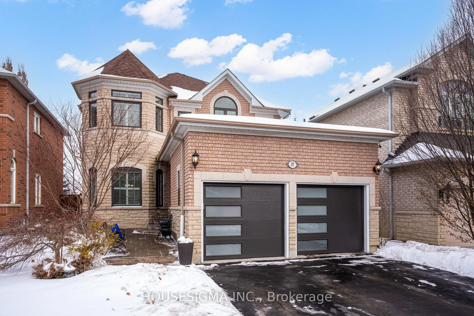
37 Kettle Crt, Vaughan, Ontario L6A 2M2
Contact us about this property
Highlights
Estimated ValueThis is the price Wahi expects this property to sell for.
The calculation is powered by our Instant Home Value Estimate, which uses current market and property price trends to estimate your home’s value with a 90% accuracy rate.Not available
Price/Sqft$764/sqft
Est. Mortgage$7,301/mo
Tax Amount (2024)$6,182/yr
Days On Market24 days
Total Days On MarketWahi shows you the total number of days a property has been on market, including days it's been off market then re-listed, as long as it's within 30 days of being off market.74 days
Description
Welcome to the Prestigious Kettle Court in Maple, where Luxury, Convenience & Absolute Pride of Ownership converge in this exquisite 3600 sq.ft all-in! Shows A++ Nestled on an exclusive & rarely offered upscale cul-de-sac, this fully renovated masterpiece is perfect for families seeking a dream home in a highly desirable neighbourhood with great schools. Step into a home that boasts 4 spacious bedrooms, 4 bathrooms & 9ft main level ceilings, along with a recently upgraded Custom Chef's Kitchen featuring a custom island, dual fuel gas & electric range, granite counters & a Fully Finished Basement. Natural light floods the home, highlighting the meticulous updates throughout, including Roof [2018] Windows [2018] Doors [2018] Furnace [2018] A/C [2018] On-demand water heater [2018] Garage doors [2024], Hardwood & Tile Flooring. The finished lower level is a standout feature, complete with a stunning custom kitchenette bar, gym, entertainment room, custom bathroom (w/ heated floors). Additional amenities include security cameras, video doorbell & a main level laundry room, this home has no shortage of space & storage. The huge Primary Bedroom Suite offers a 4-piece ensuite (w/ heated floors) & a walk-in closet. Outside, the interlock walkways & professionally hard-scaped rear yard create an inviting outdoor oasis, perfect for gatherings & relaxation. [AMENITIES] Located on a quiet, safe, and family-friendly street, this home offers pathway access to Mackenzie Glen Park & kilometers of walking trails. Nearby are North Maple Regional Park, Highway 400, Maple GO Station, Vaughan Subway & YRT. Enjoy nearby shopping at Vaughan Mills and the Maple Community Centre, all while being within walking distance to highly rated schools. With 4-car driveway & no sidewalk, this home offers ample parking and convenience. Don't miss your chance to experience this dream home!
Property Details
Interior
Features
Main Floor
Breakfast
3.86 x 4.65Walk-Out / 2 Way Fireplace / Centre Island
Family
3.3 x 5.532 Way Fireplace / hardwood floor / Large Window
Living
3.38 x 5.19Large Window / Open Concept / hardwood floor
Kitchen
3.15 x 3.16Open Concept / Stainless Steel Appl / Tile Floor
Exterior
Features
Parking
Garage spaces 2
Garage type Attached
Other parking spaces 4
Total parking spaces 6
Property History
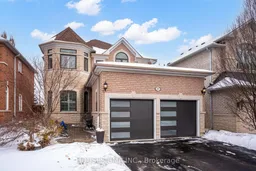 41
41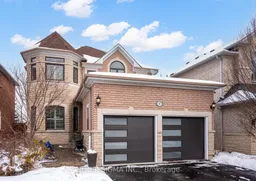
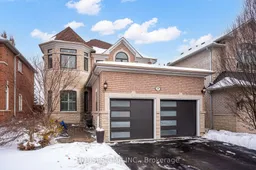
Get up to 1% cashback when you buy your dream home with Wahi Cashback

A new way to buy a home that puts cash back in your pocket.
- Our in-house Realtors do more deals and bring that negotiating power into your corner
- We leverage technology to get you more insights, move faster and simplify the process
- Our digital business model means we pass the savings onto you, with up to 1% cashback on the purchase of your home
