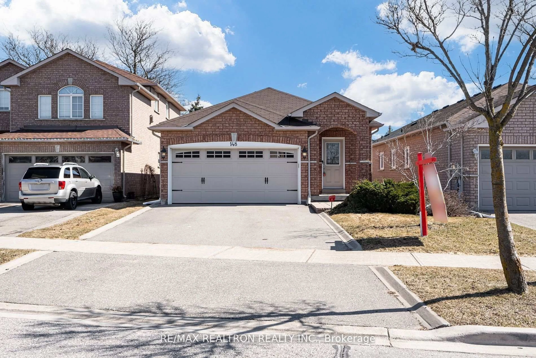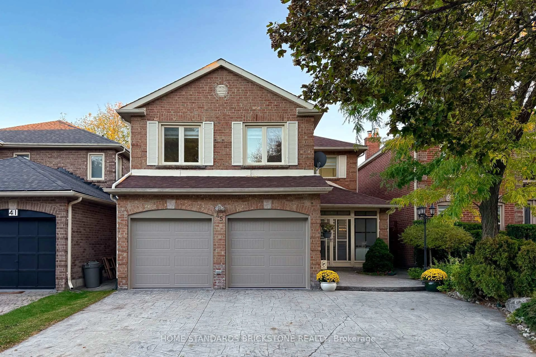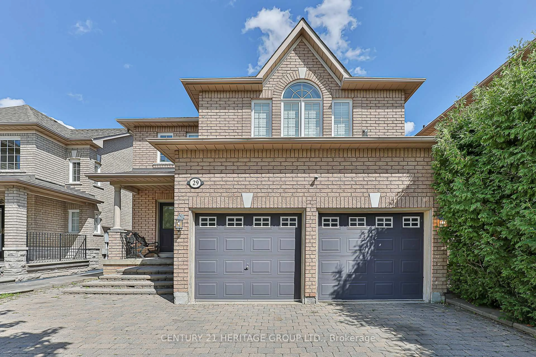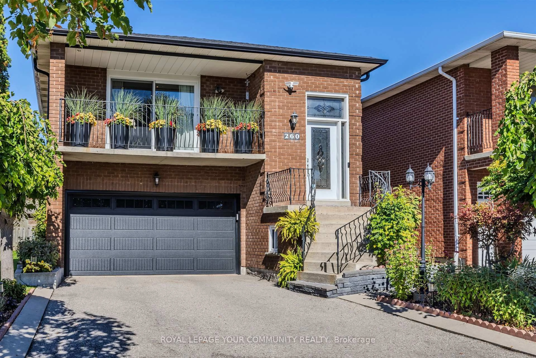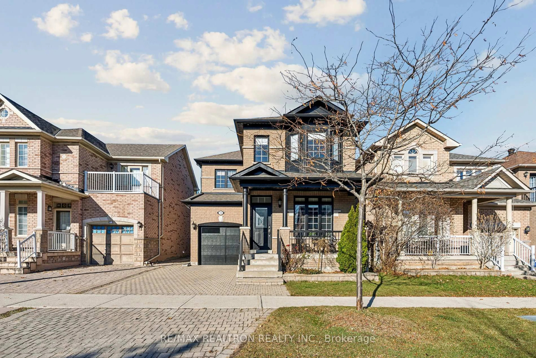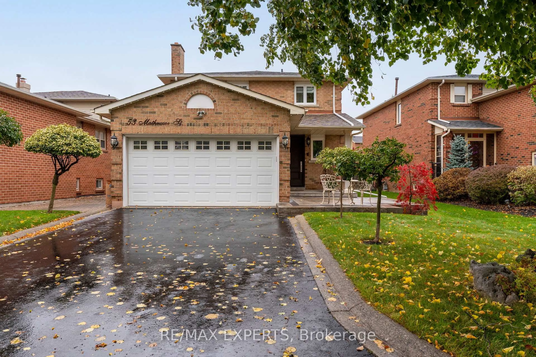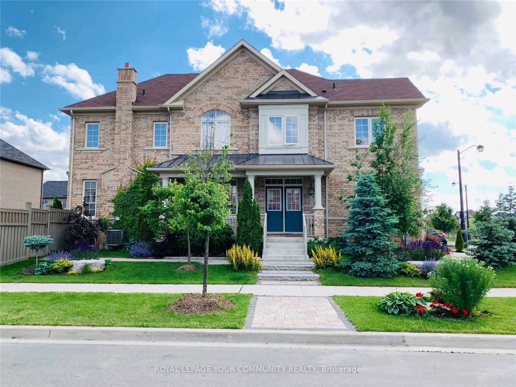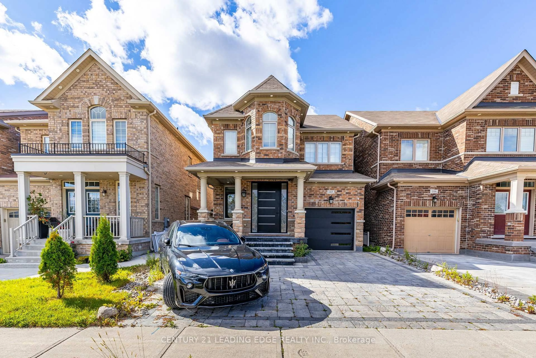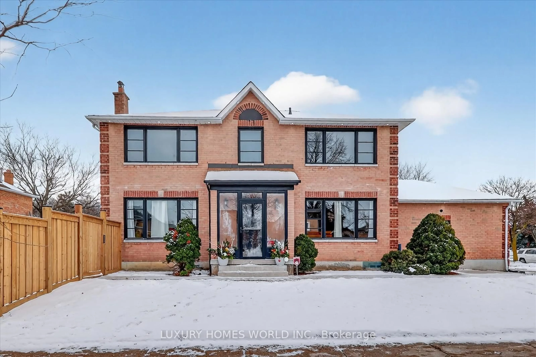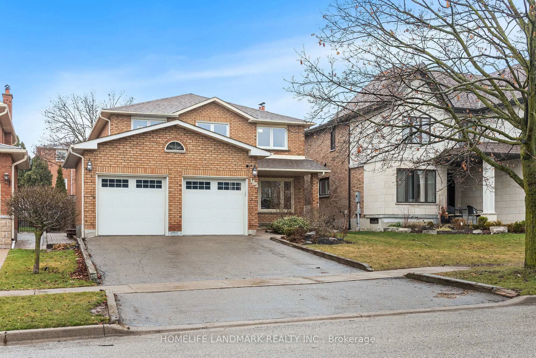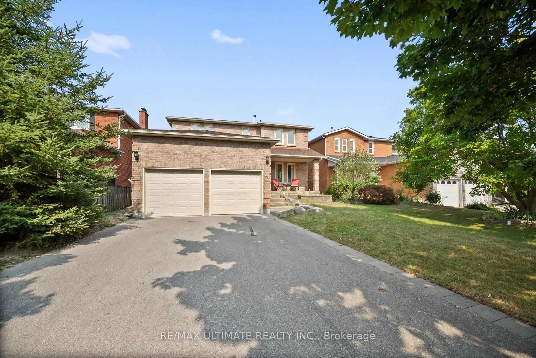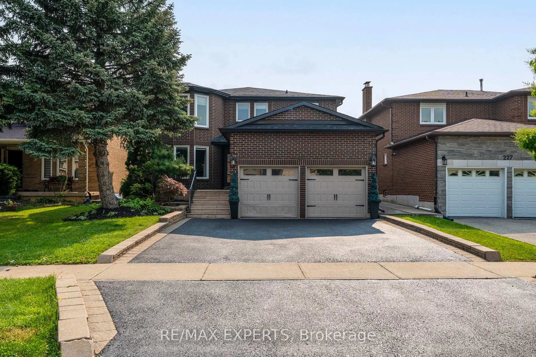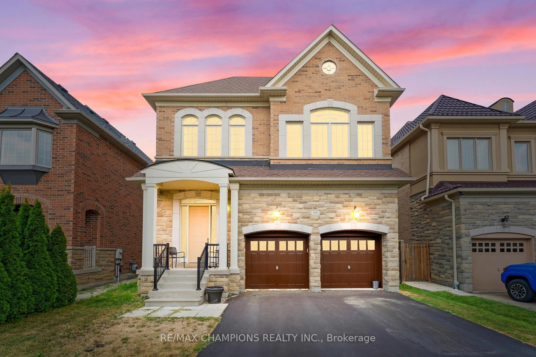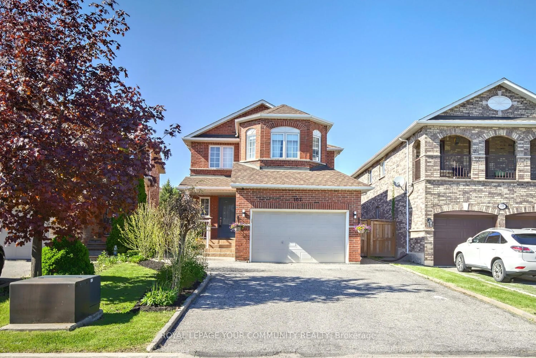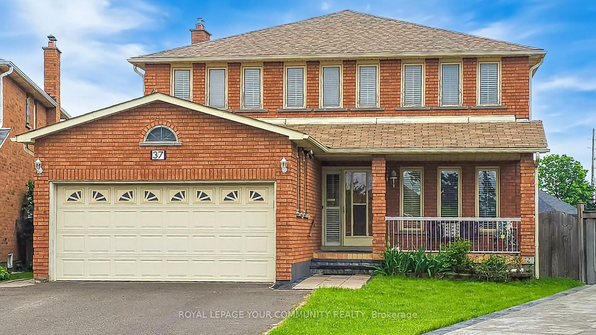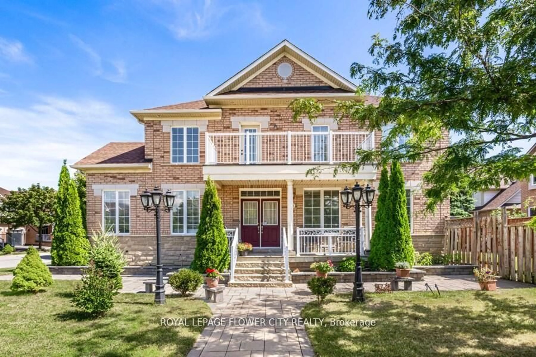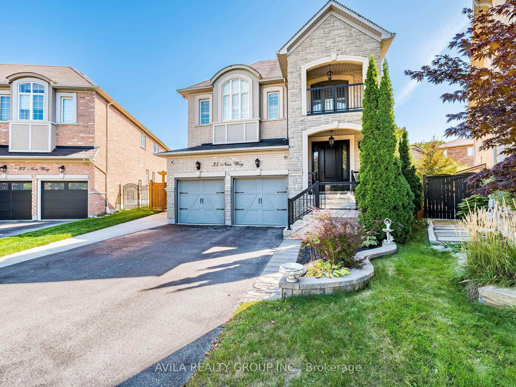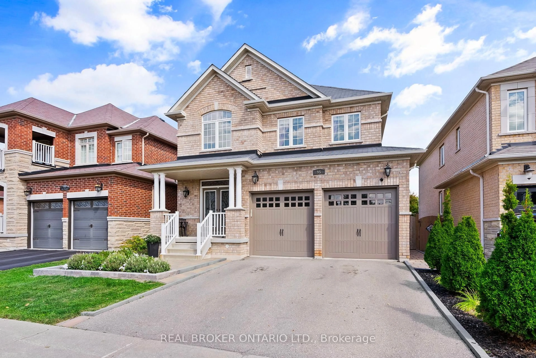Welcome to 364 Castlehill Road, a Stunning 4 Bedrooms, 4 Washrooms Double Garage Detached Home Nestled in this Beautiful Neighborhood Maple of Vaughan. This Property Offers the Ideal Blend of Comfort, Functionality & Style, Making it the Perfect Place to Call Home! Spent $173k Beautifully and Fully Renovated Property With All Very Detailed Finishes: Brand New Pot-lights, Smooth Ceilings, All Newly Designed Washrooms, High-End Engineer Floor Throughout On Main and 2nd Floor. A Spacious Chefs Kitchen with Customized Cabinets and Backsplash Perfect for Cooking Meals and Hosting Gatherings. The Kitchen Seamlessly Flows into the Generous Sun-Kissing Breakfast Area Which Overlooks the Backyard Garden. The Family Room is Adorned with a Fireplace, Creating a Warm and Inviting Atmosphere for Relaxation and Gatherings. A spacious Primary Suite With a 5-piece Brand-New En-suite, Two Closets For Ample Storage, Along With Three Other Bright Spacious Bedrooms With a Decent Size. The Basement Features a Separate Entrance, Large Recreational Area, Fireplace, Kitchen & Bedroom Providing Additional Space for Living and Entertainment, Offering Excellent Income Potential. This Home Provides Unparalleled Access to Everything You Need. GO station, Buses, Schools, Restaurants, Parks, Hwy 400, Hospitals, Vaughan Mills Mall Are All Just A Few Minutes Away. Don't Miss Your Chance To Own This House In Most Desirable Neighborhood! A Must See and Buy!
Inclusions: All Existing Appliances: 2 Fridges, 2 Stoves, Washer/Dryer, Fireplace, All Electric Light Fixtures, Central Air Conditioning, Gas Furnace. Garage Door Opener. Hot Water Tank (Owned)
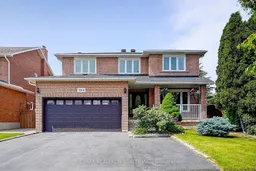 50
50

