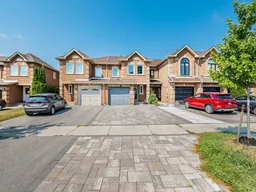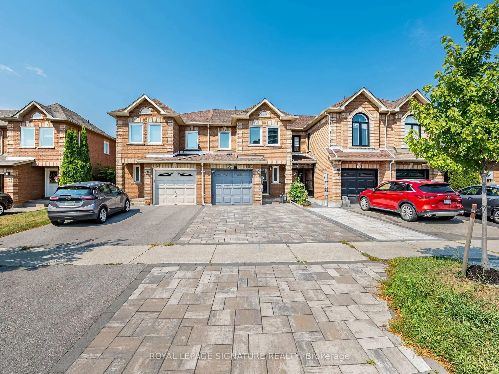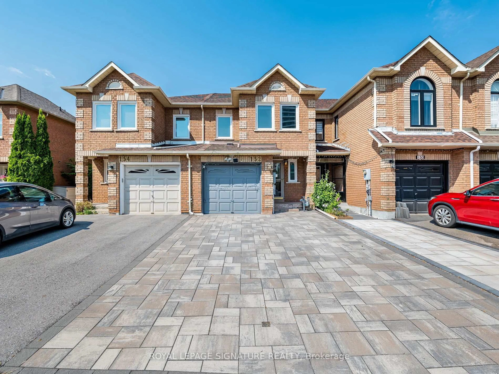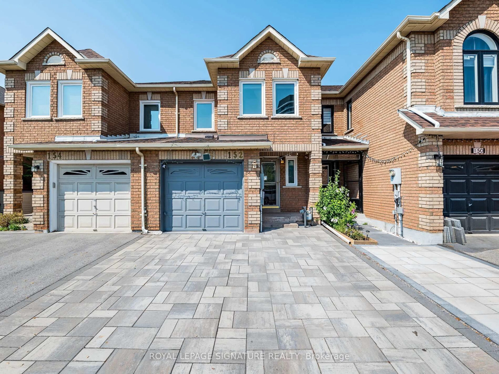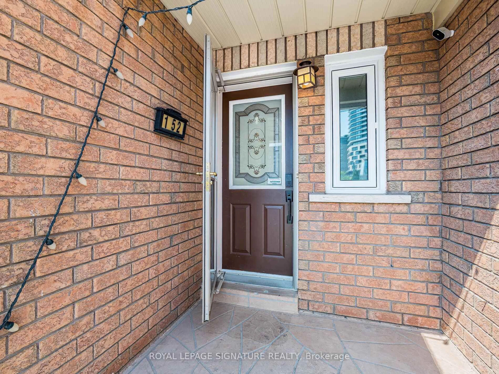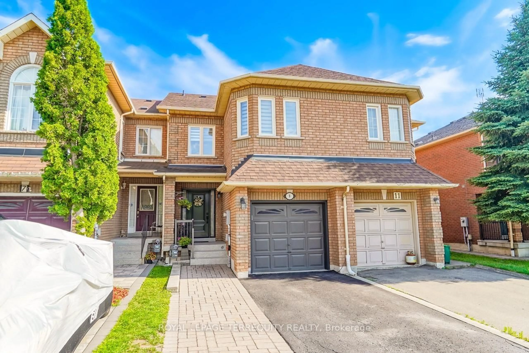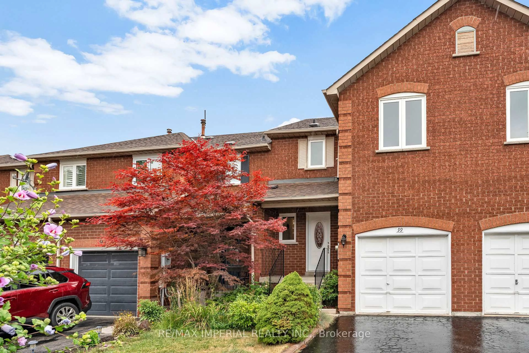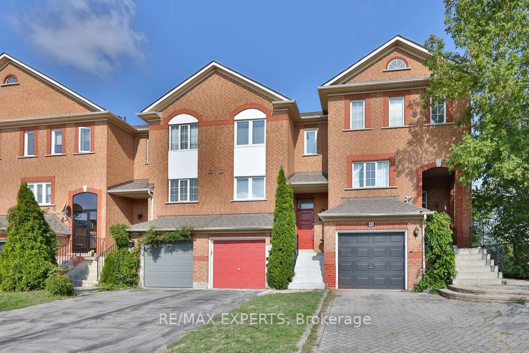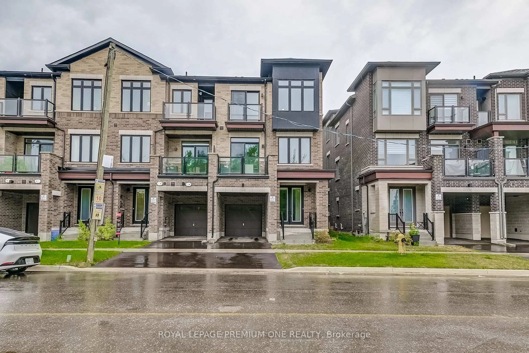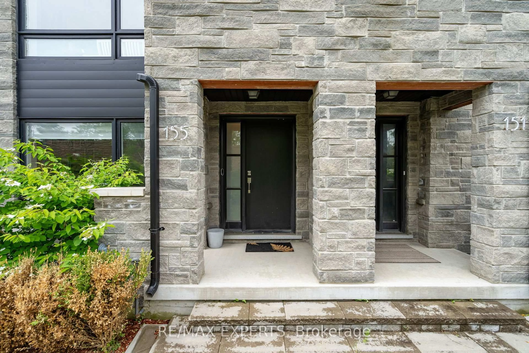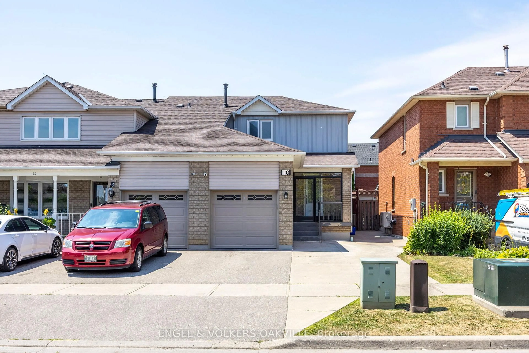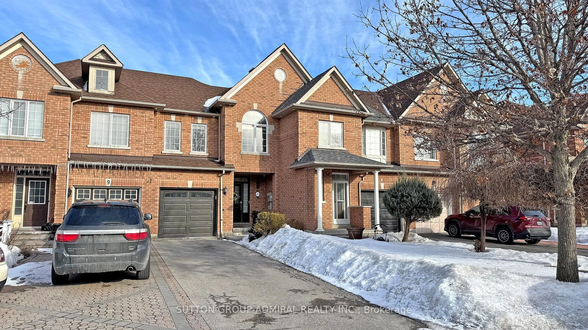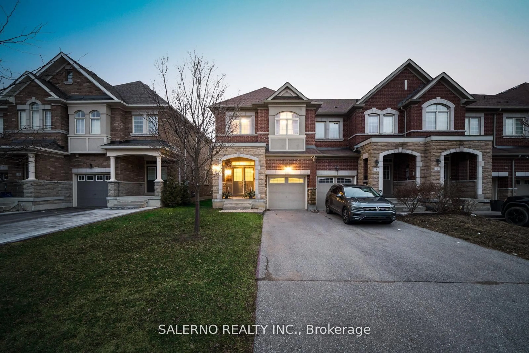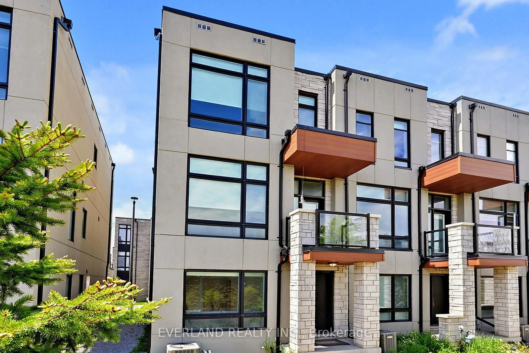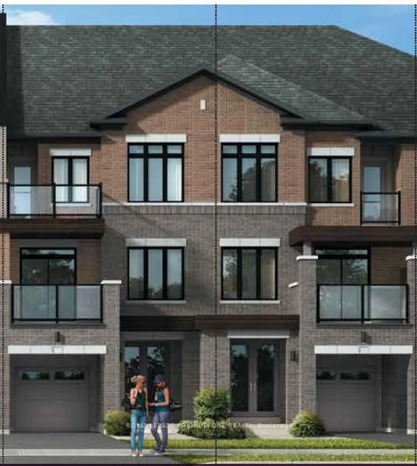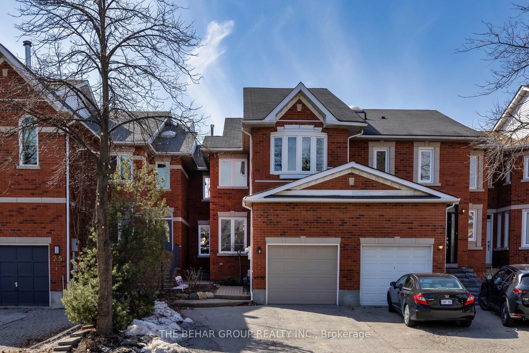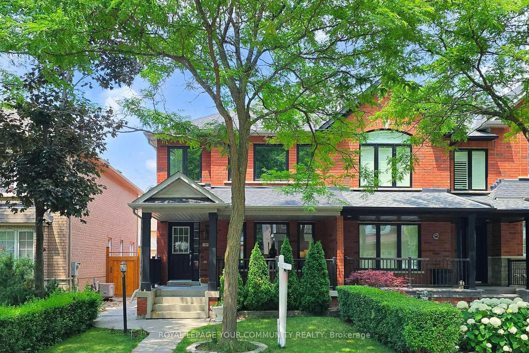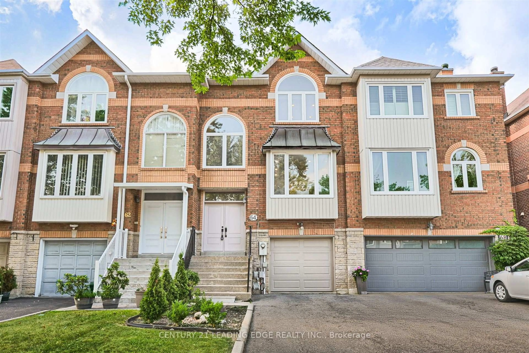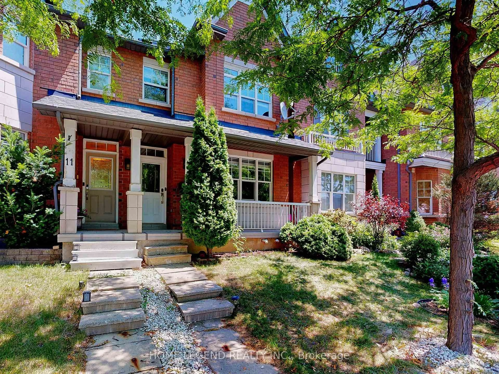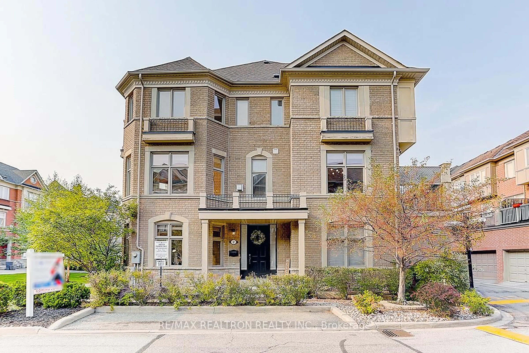152 Lindenshire Ave, Vaughan, Ontario L6A 2N5
Contact us about this property
Highlights
Estimated valueThis is the price Wahi expects this property to sell for.
The calculation is powered by our Instant Home Value Estimate, which uses current market and property price trends to estimate your home’s value with a 90% accuracy rate.Not available
Price/Sqft$784/sqft
Monthly cost
Open Calculator

Curious about what homes are selling for in this area?
Get a report on comparable homes with helpful insights and trends.
+2
Properties sold*
$1.1M
Median sold price*
*Based on last 30 days
Description
This home and location are a true gift for you and your lovely family. Step out of your car onto the beautifully laid and wide new stone interlocking driveway and charming red brick exterior in a peaceful neighbourhood, nestled in one of Maples most desirable and family-friendly pockets, McNaughton Heights. Offers the best of Maple living, keeping you connected to everything the city has to offer. You NAME IT: top-rated schools, parks & trails, Vaughan Mills, Maple GO Station, Highway 7 & 400 & 407, Canada's Wonderland, Mackenzie Glen Park, City Hall and Library, restaurants, daycares, hospitals, big anchor plazas, and more! With approximately 2,200 square feet of tastefully upgraded, carpet-free living space, this stunning home provides plenty of room for your family to grow and thrive. As you walk through the front door, you're greeted by a spacious open-concept main floor featuring a living room, dining area, kitchen, and breakfast area. Design the space the way you want to suit your lifestyle! With Blue cabinetry, the kitchen offers new stainless steel appliances, bar seating, and a cozy breakfast area leads directly to the outdoor patio, your spot for entertaining. The fully fenced backyard is a private retreat surrounded by greenery and featuring a hot tub, perfect for relaxing and gathering. As you make your way up to the second level, a spacious and bright landing leads to 3 generous bedrooms. The spacious primary suite offers his-and-her closets and private ensuite. Two additional well-appointed bedrooms and a second full washroom provide comfort for the whole family. And just a few steps down, the rare walk-up to basement welcomes you into a functional and bright lower level featuring a great room, a kitchenette, a full bathroom, and an additional bonus bedroom perfect as a 4th bedroom, home office, guest suite, or home gym, Your Choice! All that's left is to move in and enjoy. Check out the video & tour to get a true feel of the space and flow. A Must see
Property Details
Interior
Features
Main Floor
Foyer
0.0 x 0.0Vinyl Floor / 2 Pc Bath / Closet
Living
0.0 x 0.0Vinyl Floor / Combined W/Dining / O/Looks Backyard
Dining
0.0 x 0.0Vinyl Floor / Combined W/Living / Open Concept
Kitchen
0.0 x 0.0Vinyl Floor / Stainless Steel Appl / Breakfast Bar
Exterior
Features
Parking
Garage spaces 1
Garage type Attached
Other parking spaces 2
Total parking spaces 3
Property History
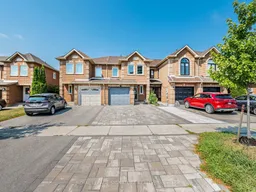 50
50