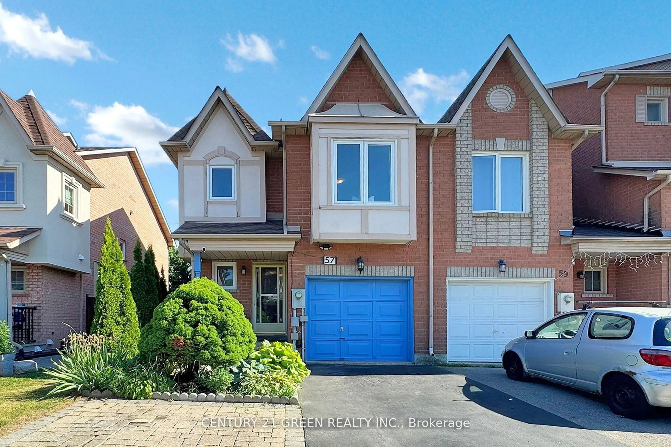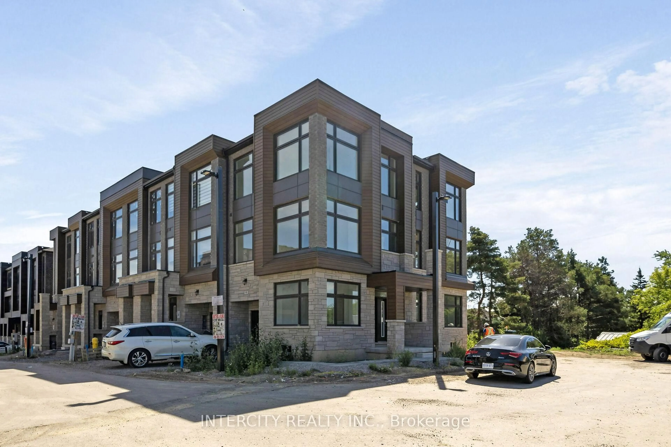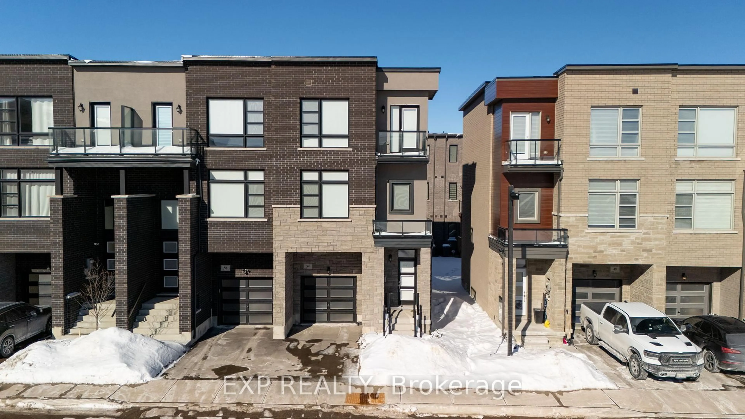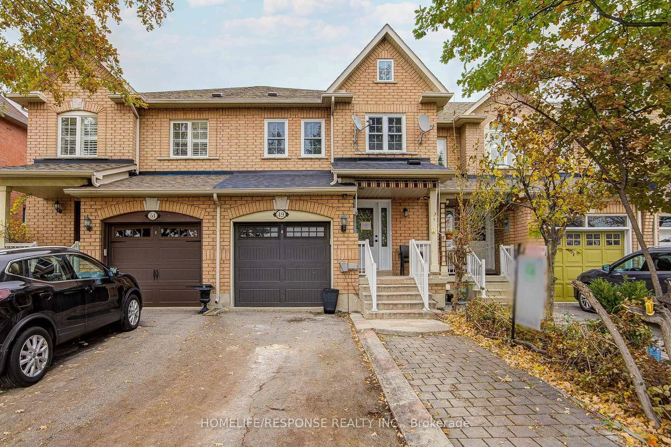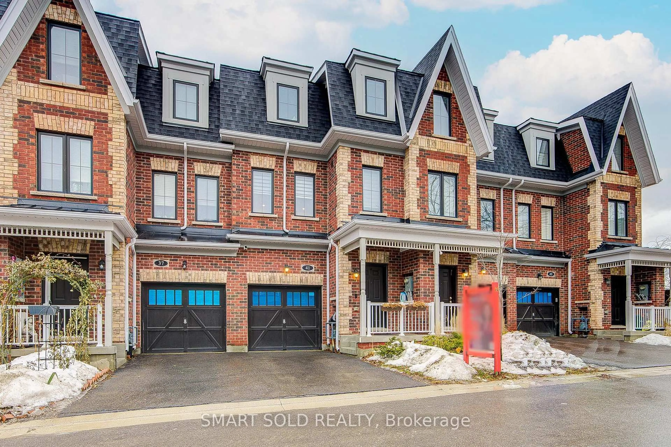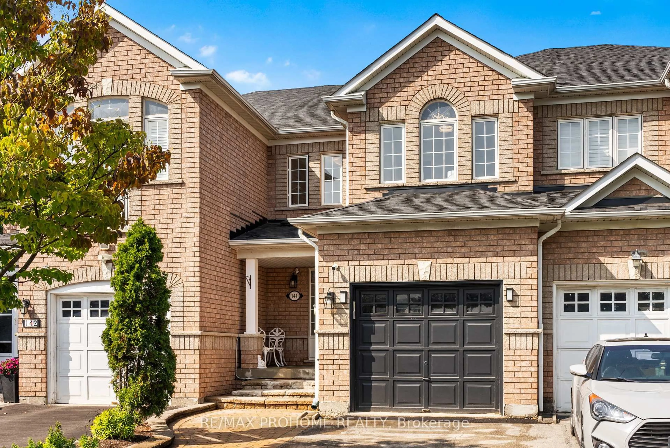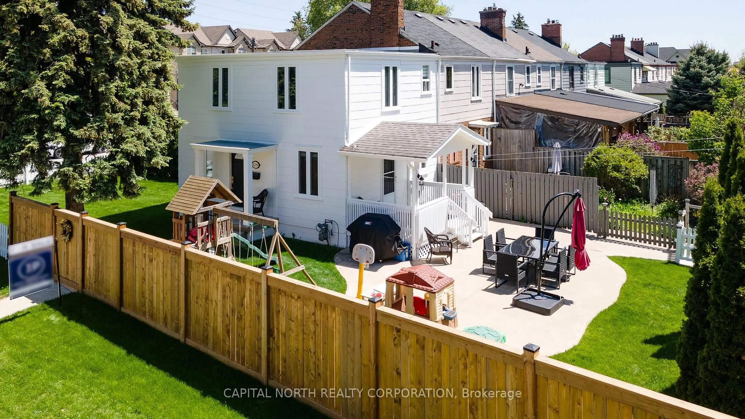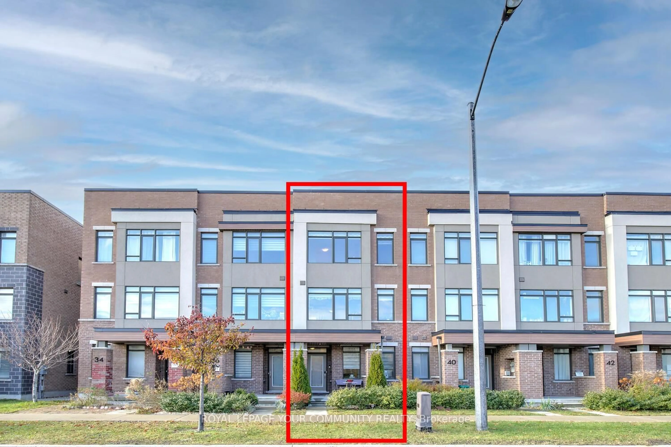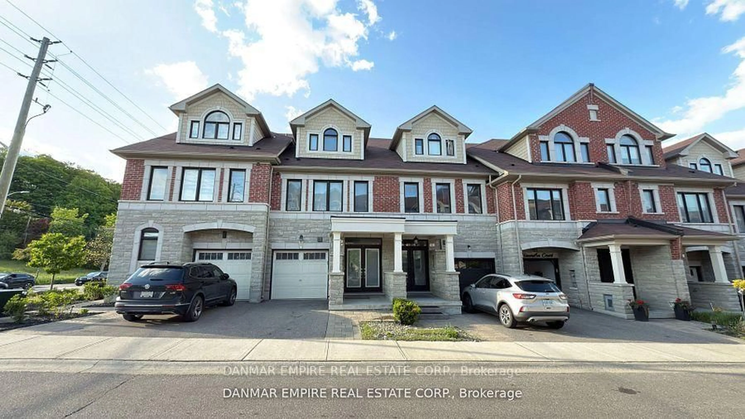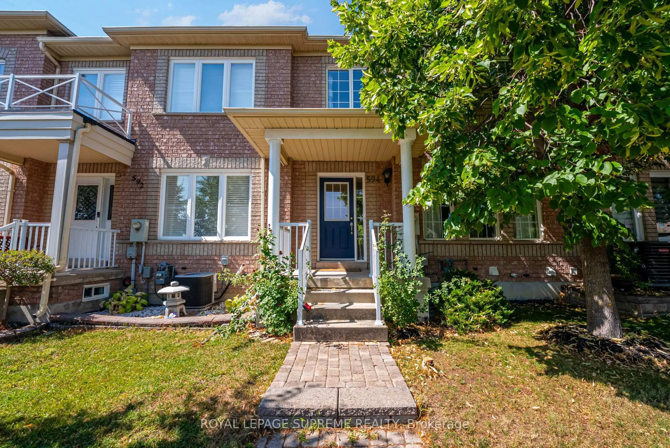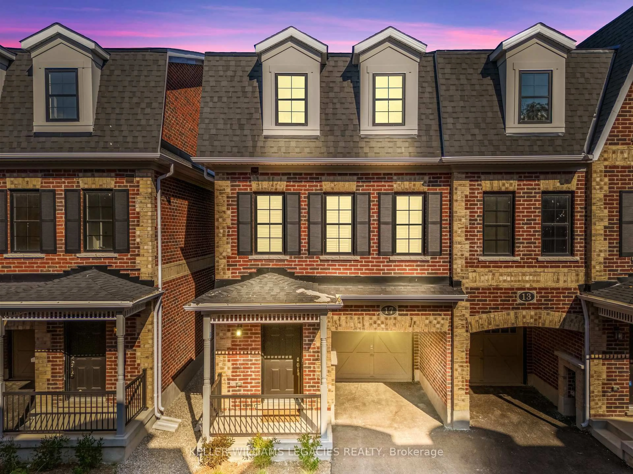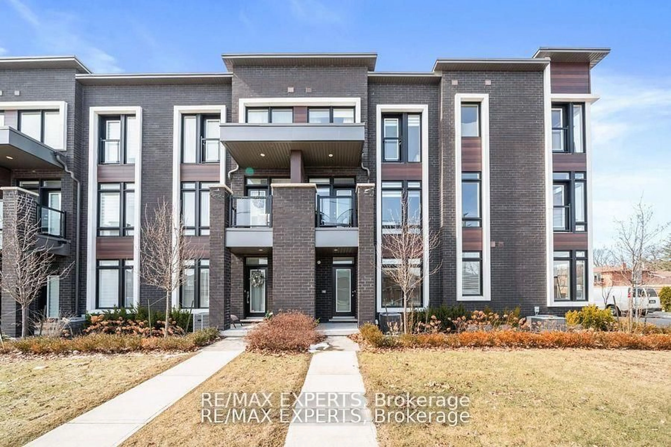Move-In Ready Freehold Townhome right beside a park! No Fees! Perfect for a young couple or downsizer. Hard to beat location offers Public Transit, GO Train, Hwys 400& 407, Vaughan Mills Mall, Hospital, Schools, Canada's Wonderland, All Within A Few Minutes away. Pristine condition with new Renovations Just Completed. Freshly Painted Throughout in Neutral Colour, New Porcelain Tiles in Foyer, New White Oak Vinyl Plank Floors Throughout Main Floor, New Baseboards, Handrails and Pickets, New Single Panel Doors in Foyer and 2 Piece Washroom, Ceilings Flattened on Main Floor with Pot Lights++. Bathrooms and Kitchen Have Been Updated. Large Windows Flood The Main Floor With Light. Lower Level Recreation Room is Above Grade With a Walk-out to a Stone Patio Featuring A Covered Gazebo, Not Backing onto Any Neighbours Makes It Ideal For Entertaining or Summer Enjoyment. Roof Was Replaced in 2018, Vinyl Windows and Patio Door Replaced 2022, Steel Insulated Front Door Replaced 2022
Inclusions: S.S. Bosch B/I Dishwasher, S.S. Fridge, Stove, Microwave. Washer, Dryer, Electric Light Fixtures, Combo ELF and Fan in Primary Bedroom, Closet organizers, B/I Drawer Unit in 3rdBedroom Closet, Mirrored Medicine Cabinet in Main Bathroom, Custom Blinds, Curtain Rods and Semi-Sheer Curtains, CVAC As Is - No Hoses or Equipment (Never Used By Current Owner), Metal Gazebo With Roof, EGDO with Keypad and 1 Remote, Nest Thermostat, Insulated Garage Door, Storage Cabinets and Utility Sink in Laundry Room, Built-in Desk in Recreation Room, Large Storage Area Under Foyer.
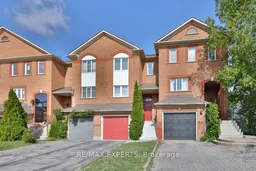 26
26

