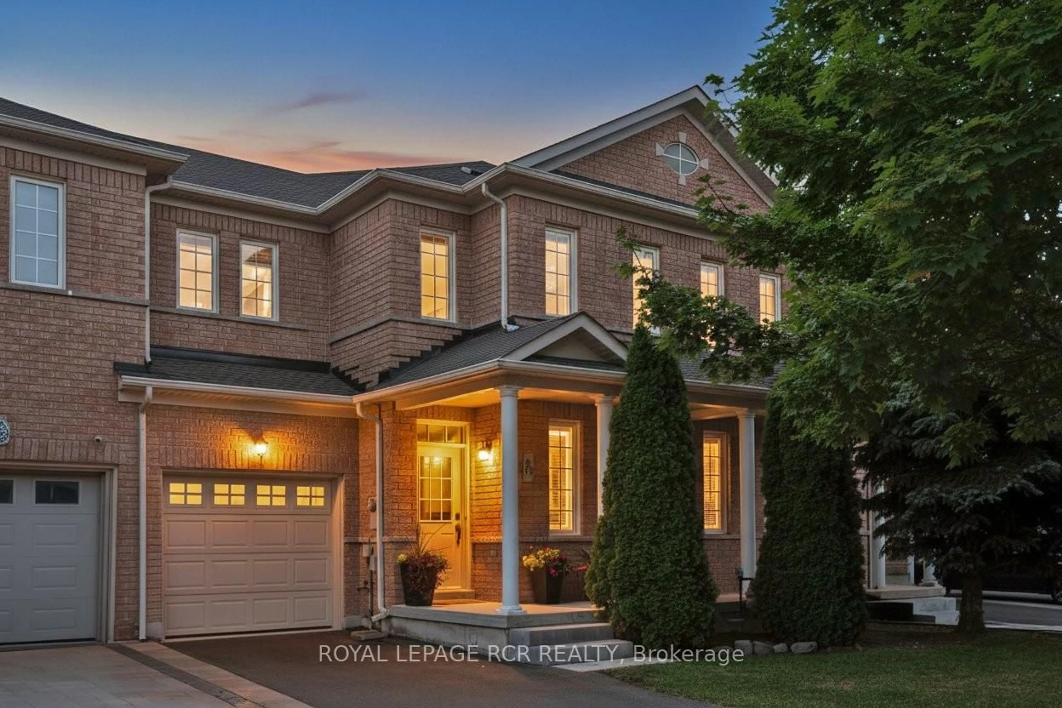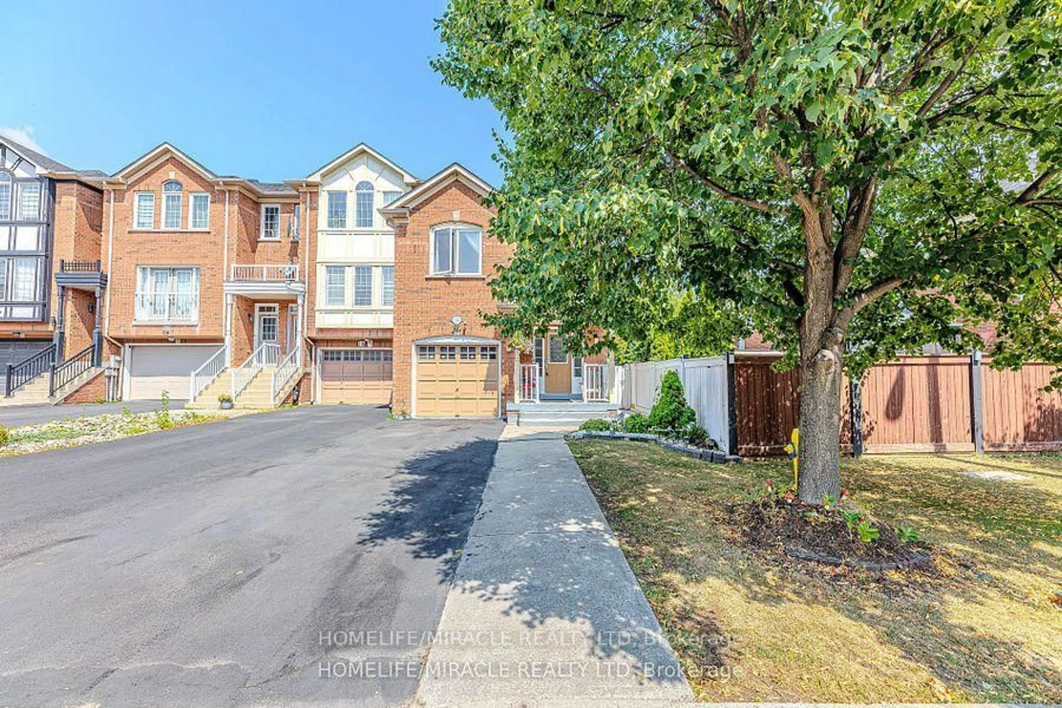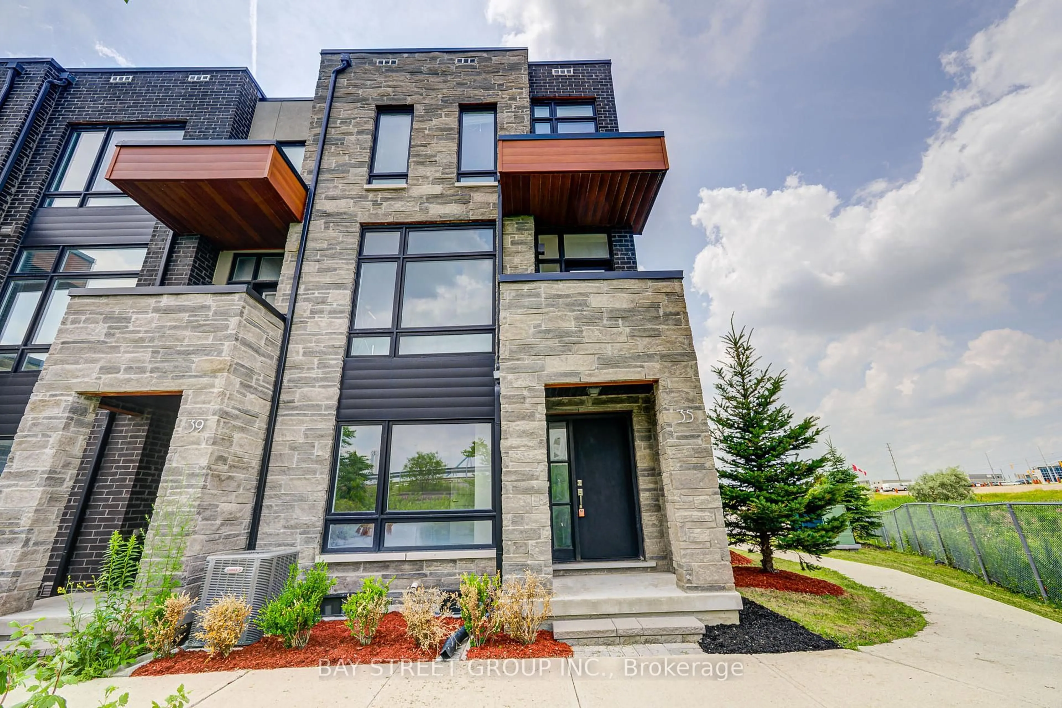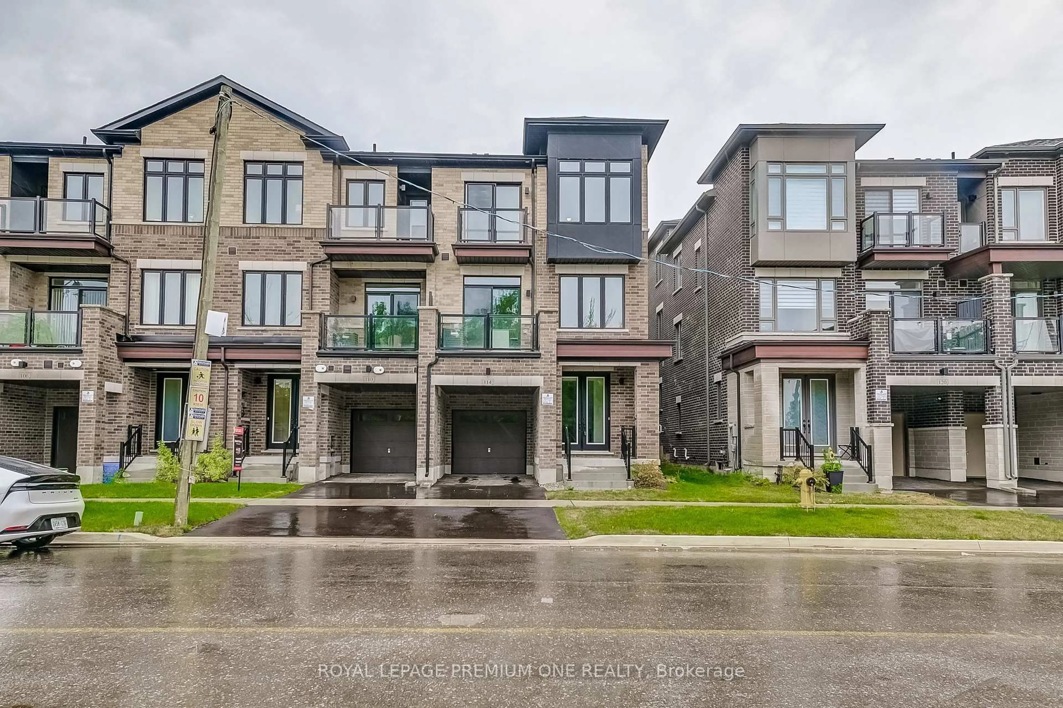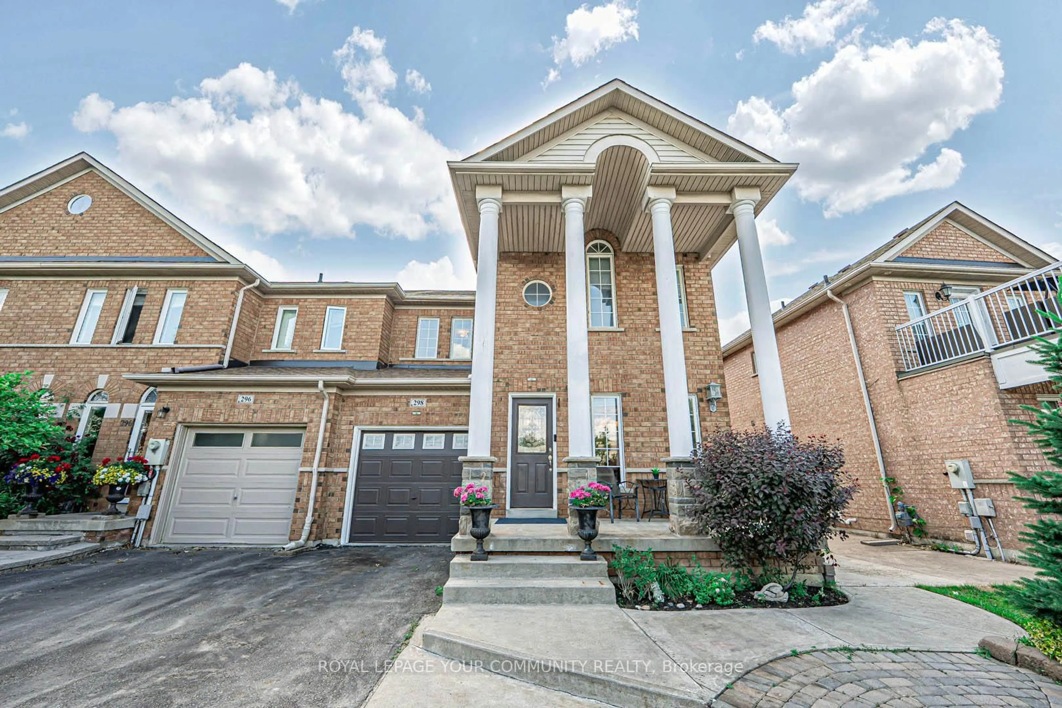Fabulously Upgraded Double-Garage Townhome in a High-Demand Neighbourhood. This beautifully upgraded, open-concept townhome offers nearly 1,800 sqft of stylish above ground living space, plus a Large basement. Featuring a double car garage and a spacious, private backyard, this home is perfect for modern family living.The upgraded kitchen (2020) boasts quartz countertops, matching backsplash, and extended cabinetry, seamlessly connected to the breakfast and dining areas. The main floor also features a bright and spacious family room with a walkout to the yard, and a newly renovated powder room (2021).The large primary bedroom includes a walk-in closet and a luxurious 4-piece ensuite (2021). A second generously sized bedroom features its own walk-in closet and an upgraded semi-ensuite bathroom (2021).Located in a prime area, minutes to Hwy 400, hospitals, supermarkets, shopping plazas, and all essential amenities. This move-in ready home combines comfort, style, and convenience.
Inclusions: Stainless Steel Appliances: Stove, Range Hood(2020), Dishwasher(2023). Black Fridge. Washer & Dryer (2020). Central Air Conditioner (2019), Furnace (American Standard 2020), Humidifier(AprilAire 2020), Garage Door (2019) Opener and Remote. Attic Insulation (2020). Roof (2019). Fence (2021&2022).
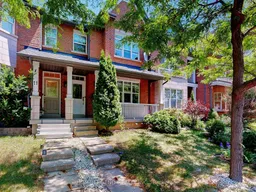 33
33

