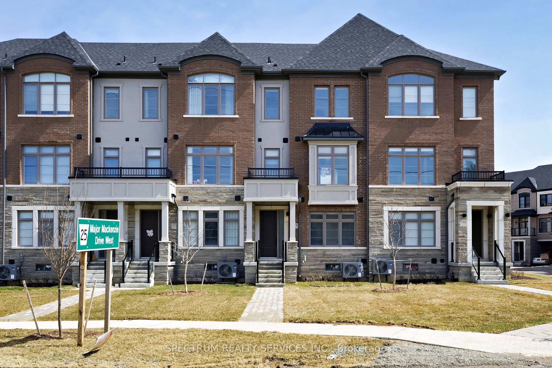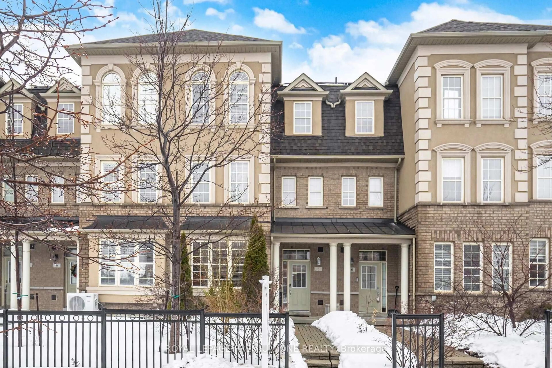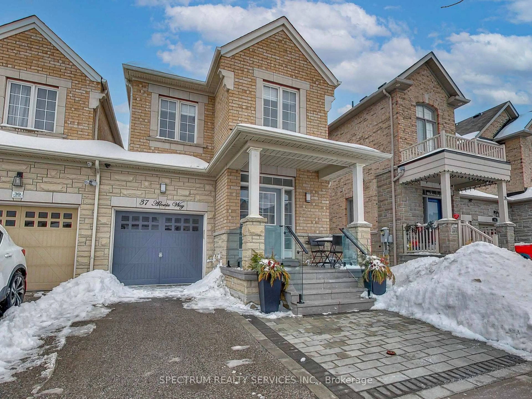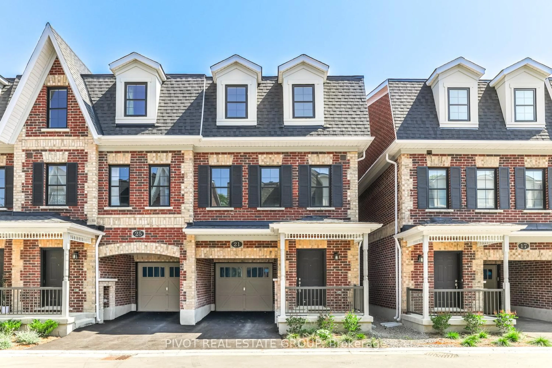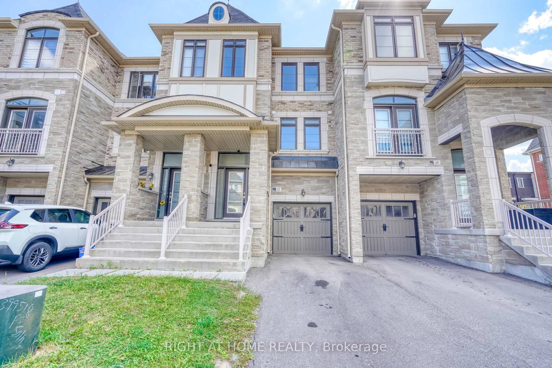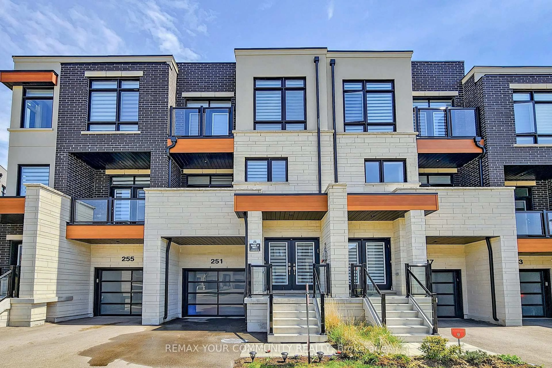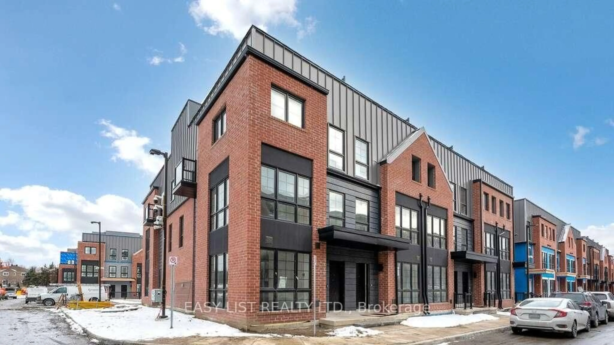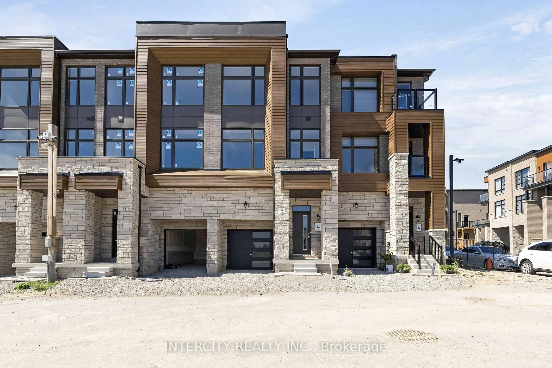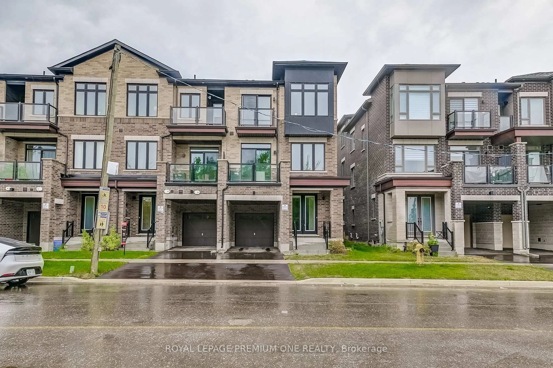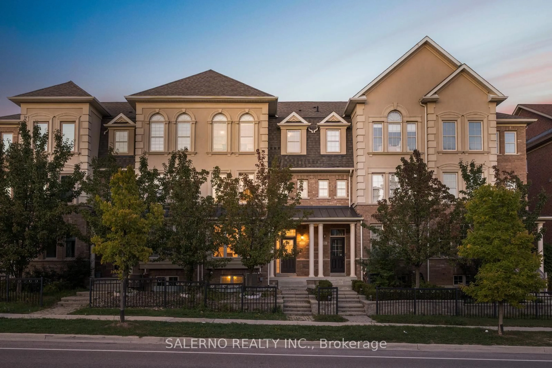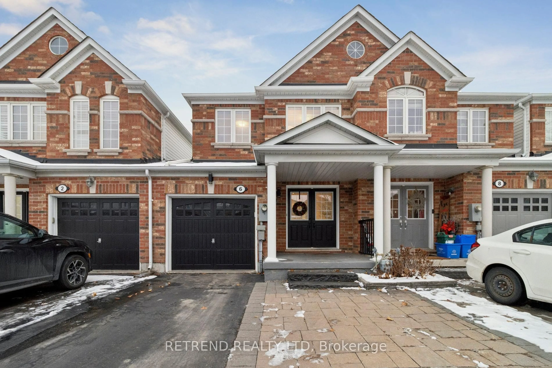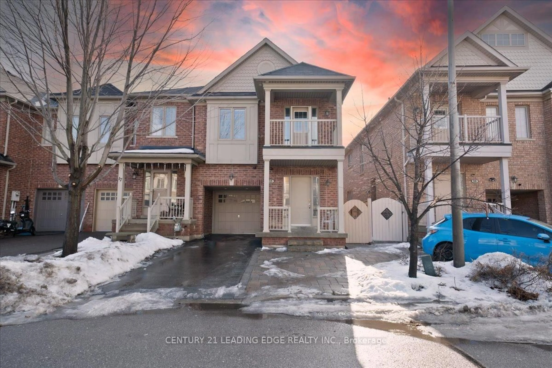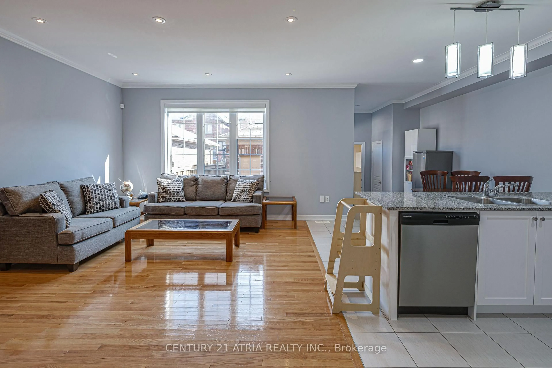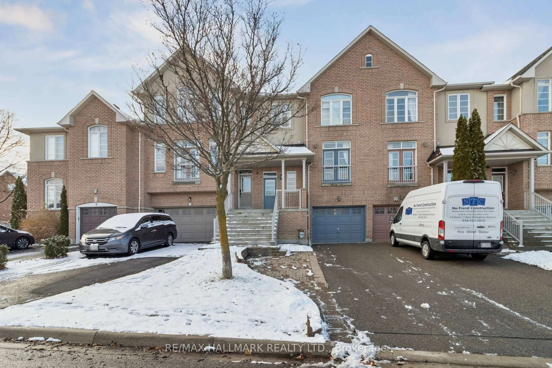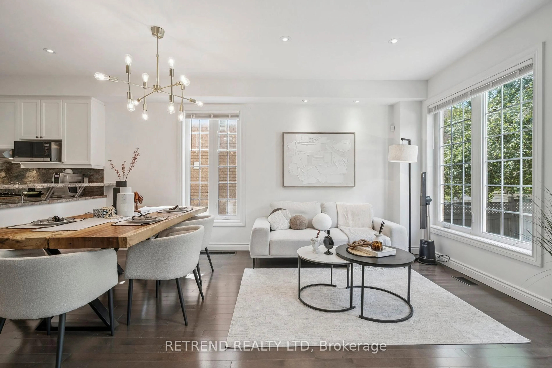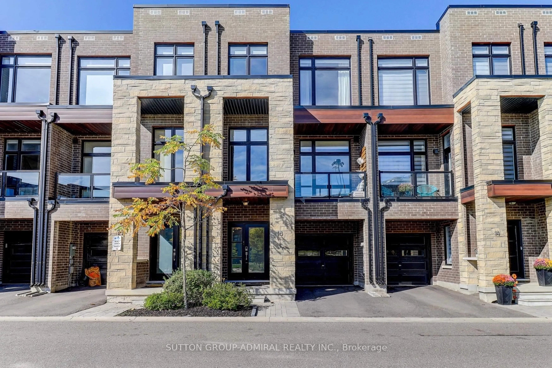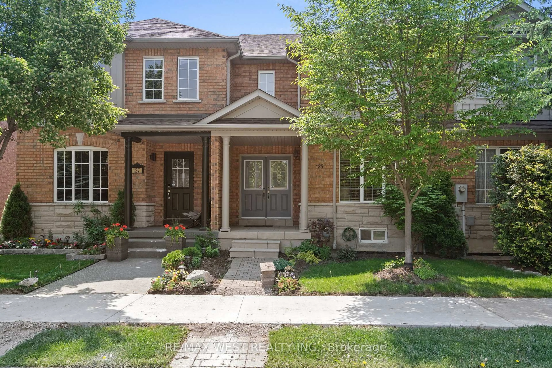Welcome to Your Dream Townhouse in a Prime Vaughan Location! Nestled in a beautifully mature and peaceful neighborhood, this meticulously maintained townhouse offers the perfect blend of comfort, convenience, and charm. Boasting unbeatable access to HWY 400 and all major routes, you'll enjoy a smooth commute whether travelling throughout the GTA or heading North to cottage country. Surrounded by top-rated schools, lush parks, scenic trails, shopping destinations like Vaughan Mills, and an endless selection of restaurants and cafés, this location truly has it all. You're also minutes from the TTC subway extension and Canada's first smart hospital, making this home as family-friendly as it gets! As you drive through the picturesque neighborhood and continue to the long, freshly paved driveway, you'll instantly feel the pride of ownership. Sip your morning coffee on the welcoming front porch and step inside to a thoughtfully designed layout filled with natural light and spacious living areas. The open-concept kitchen flows seamlessly into the family room with engineered hardwood, complete with a cozy gas fireplace perfect for cooler evenings and enjoying your favorite tv show! The bright, airy breakfast area and coffee nook add character, while interior garage access brings everyday convenience. Second floor laundry makes the job a breeze! Retreat to your oversized primary suite, featuring a massive 4-piece ensuite with a spa-like tub, double vanity, and walk-in shower - all overlooking a beautifully landscaped backyard filled with vibrant flowers and mature trees where you can kick back and relax on your deck and bask in the sunlight in your private oasis. Two additional bedrooms offer generous space and natural light! The large basement includes a rough-in for a 4th bathroom and a spacious cold room, ready to accommodate storage and your wine cellar dreams. This is more than just a home - it's a lifestyle opportunity in the desirable community of Vellore Village!
Inclusions: ELF's, window coverings, refrigerator, oven, dishwasher, washing machine, dryer *** EXTRAS: Roof (2016), Furnace (2023), A/C (2023), Newer Engineered Flooring on main floor, Freshly Painted (2023), Deck (2024), Driveway (2024), Walkway and front steps (2024), Gas Fireplace (2024) - Around the corner from Canada's Wonderland!
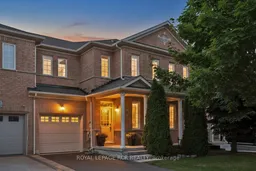 46
46

