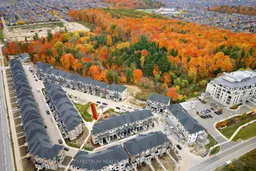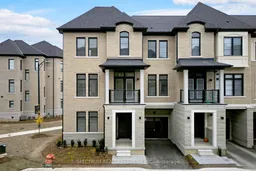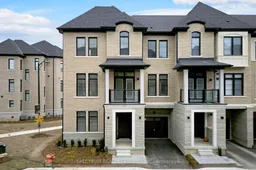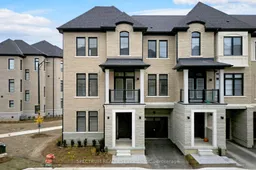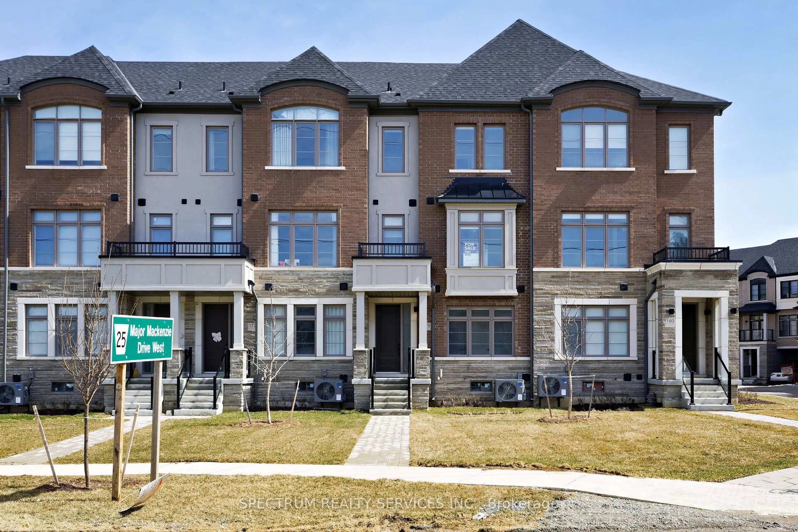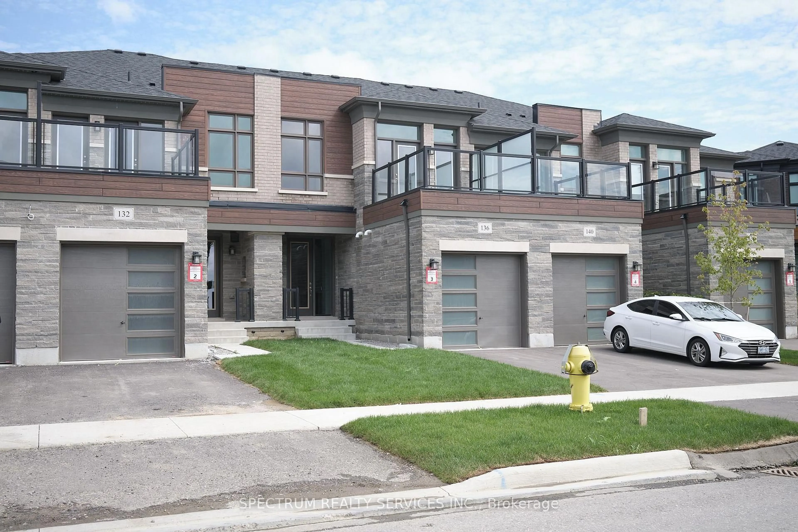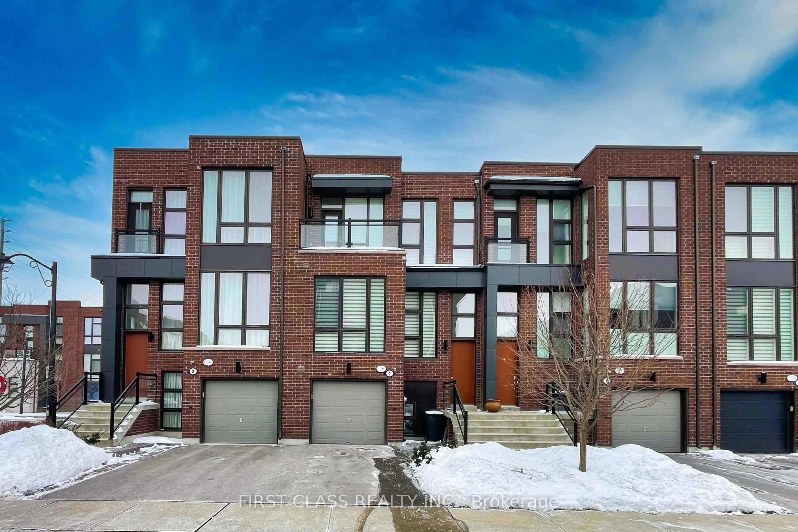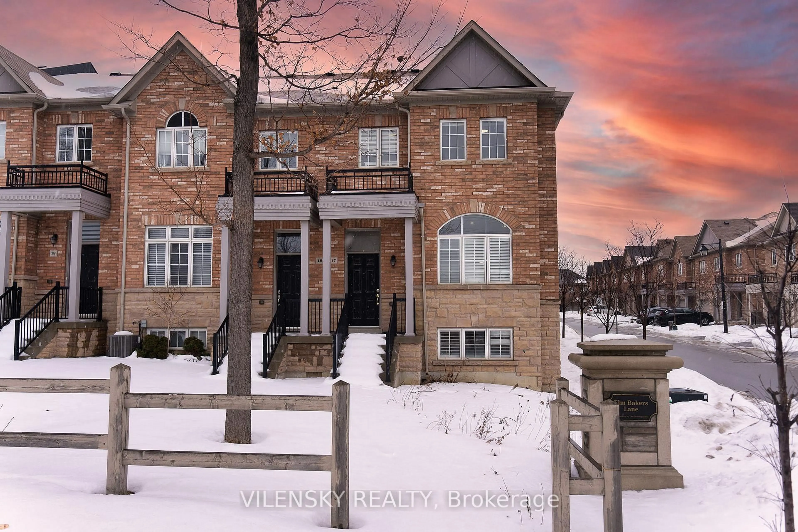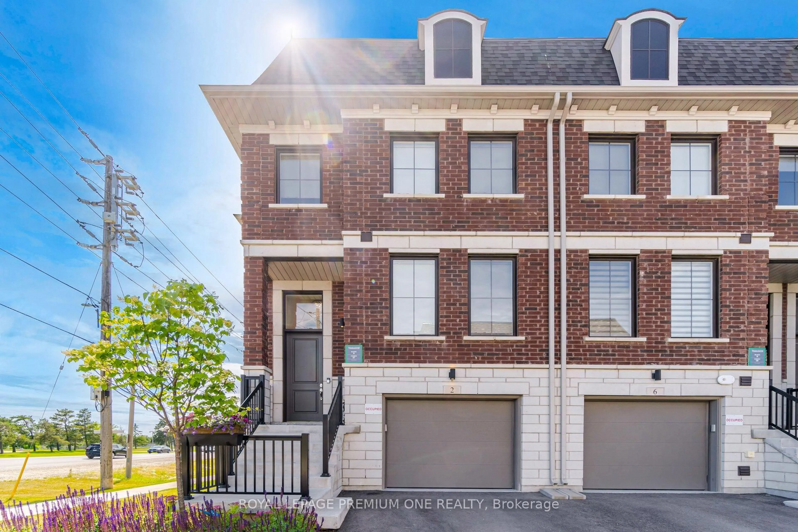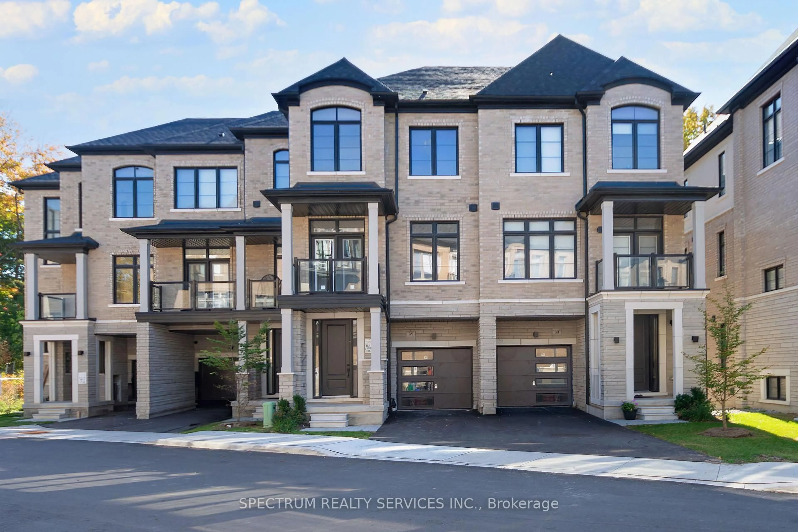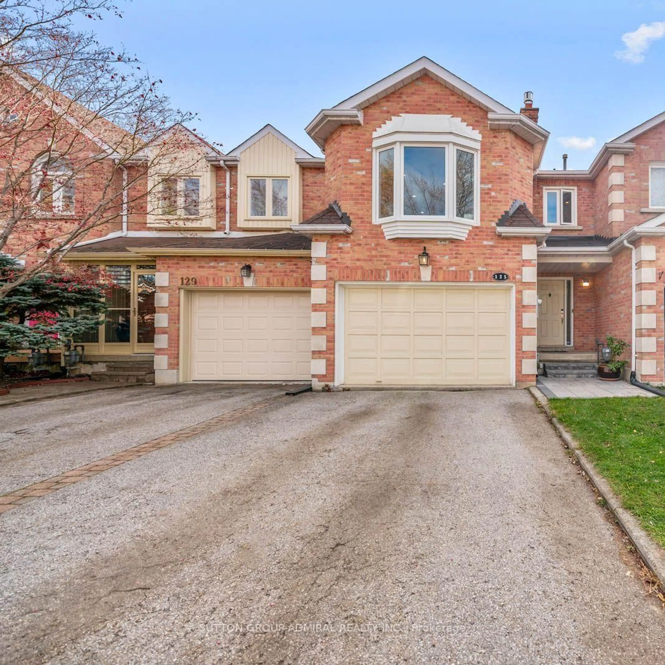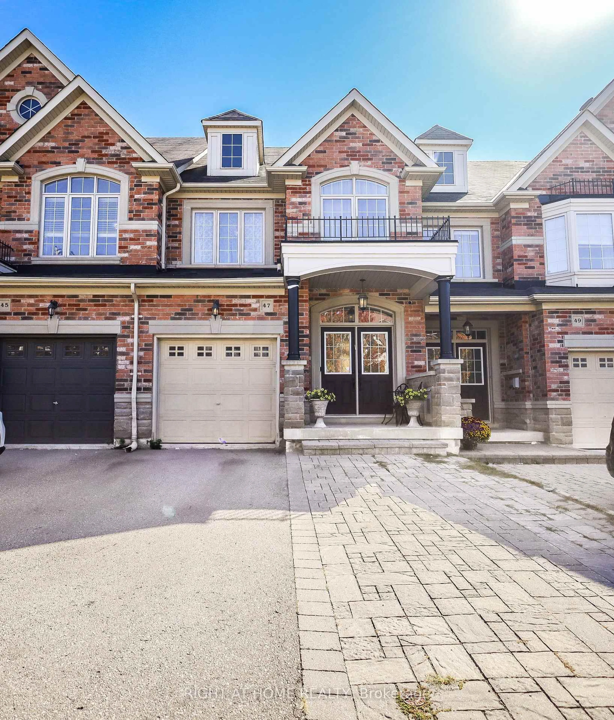Stunning 3-Bedroom Corner Unit Townhome in Prestigious Archetto Woodbridge Towns community NOW INCLUDES: First Year Maintenance Fees Free & Central Air Conditioning! Check out The Bergamot Model, an elegant and spacious 2,391 sq ft townhome located in the highly sought-after Archetto Woodbridge community at Pine Valley Dr & Major Mackenzie Dr. This beautifully finished 3-storey corner unit offers 3 bedrooms, 3 bathrooms, and a functional layout with exceptional upgrades throughout. The ground level features a bright, versatile den or home office with large windows, a full laundry room with utility sink and double closet, and direct access to the garage. The main floor showcases an open-concept kitchen with breakfast bar, a spacious dining area, and an inviting great room with walk-out to a private balcony. A separate den and convenient 2-piece powder room add extra flexibility to the living space. Upstairs, you'll find three generous bedrooms, including a primary suite with walk-in closet and private 3-piece ensuite. The second bedroom features its own private balcony, perfect for morning coffee or evening relaxation. A full 4-piece family bathroom and linen closet complete the upper level. Additional highlights include an unfinished basement with storage potential, electric stove with gas hook-up available, fridge water line rough-in, central vacuum rough-in, solid oak staircase from ground to upper level, and laminate flooring in the upper hallway. Floor plan available. This is your opportunity to own a sophisticated and well-designed home in one of Woodbridge's most desirable communities, now with valuable incentives included!
Inclusions: Central Air Conditioning; First Year Maintenance Fee Free [via adjustment on closing].
