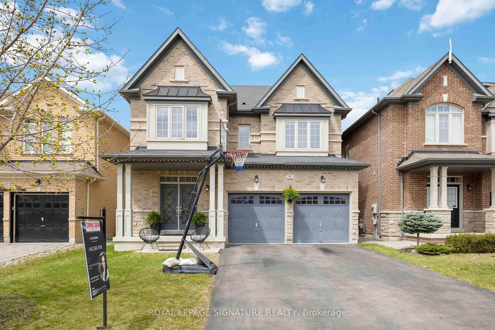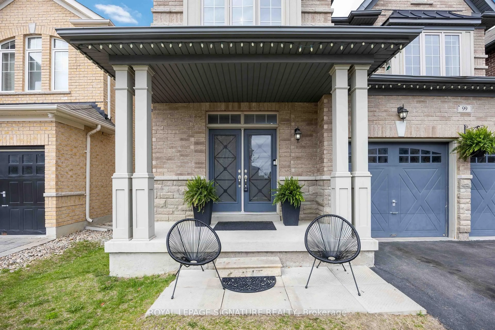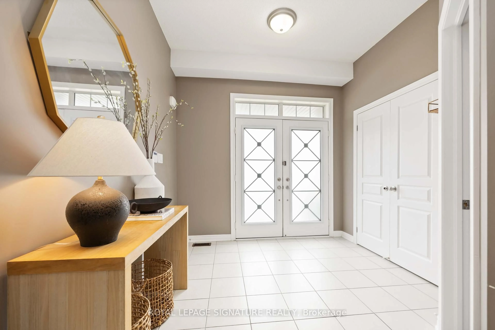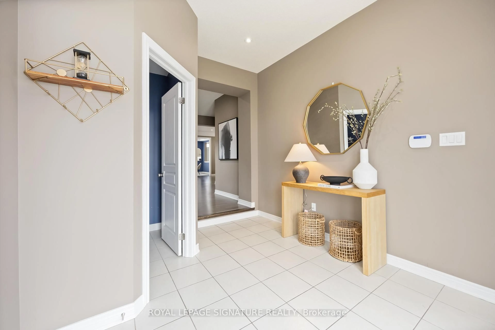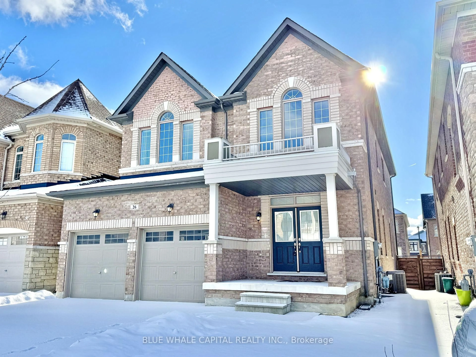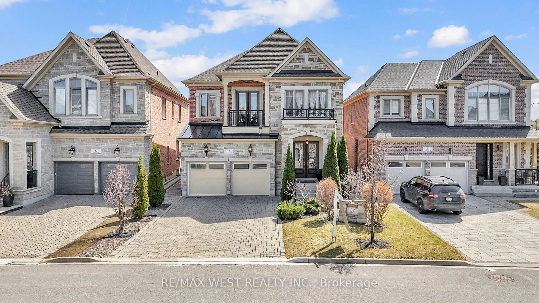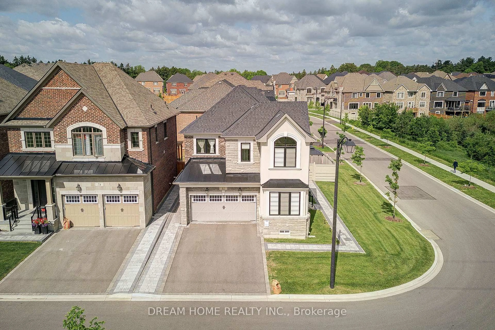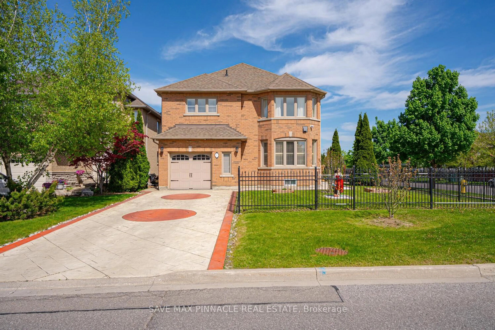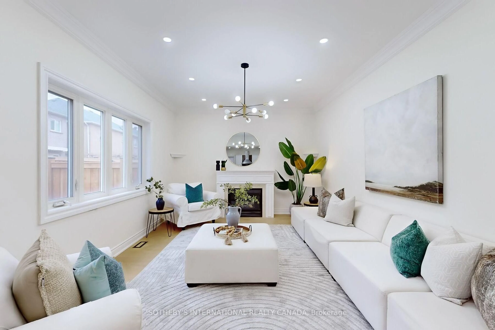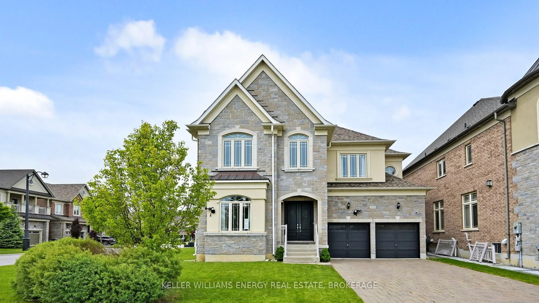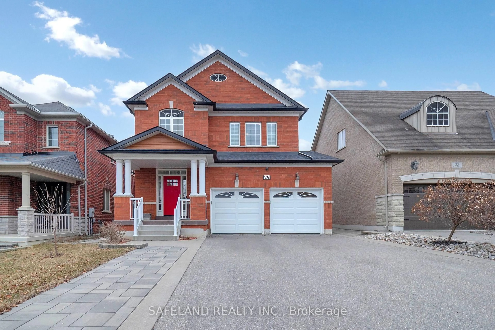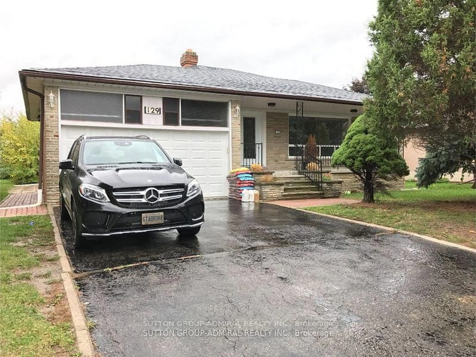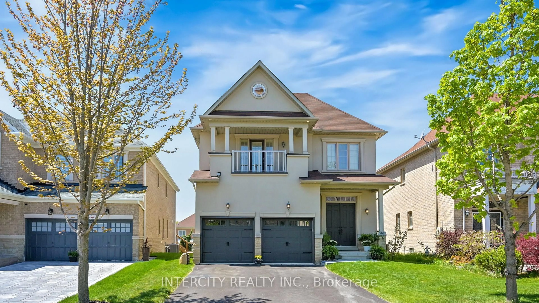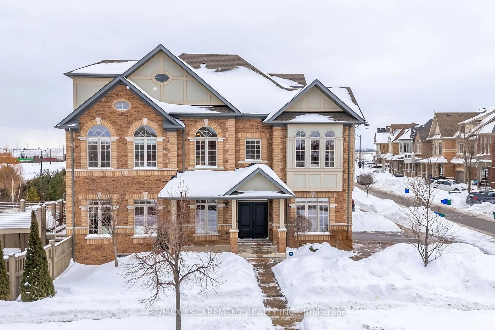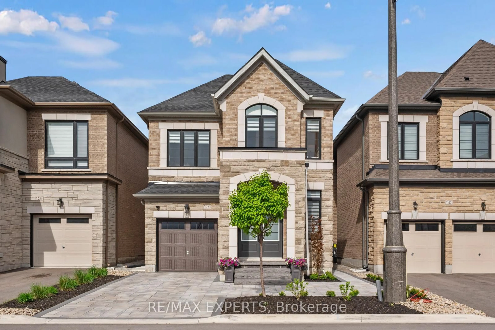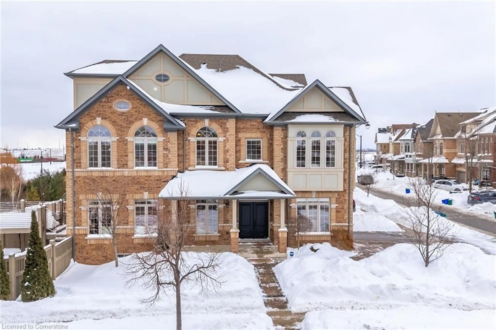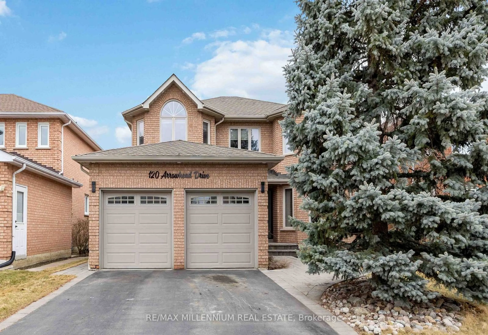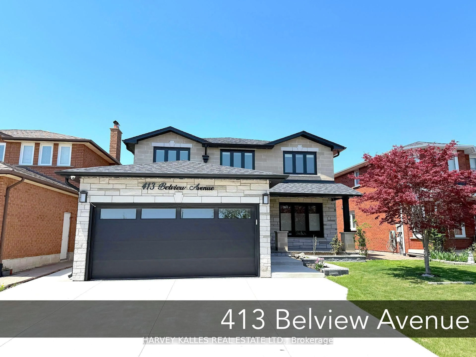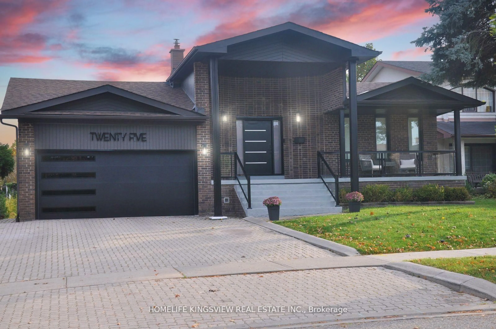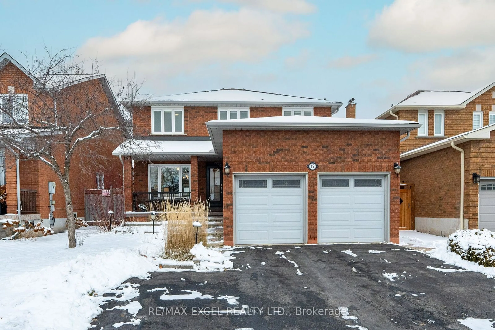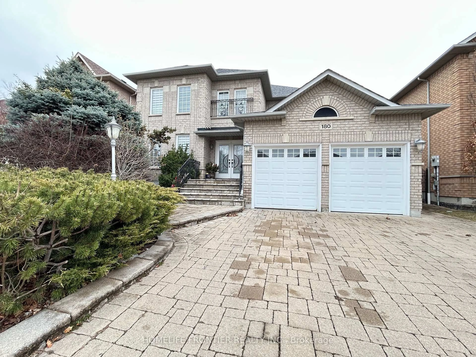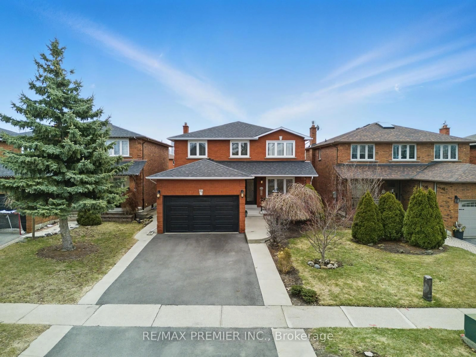99 Card Lumber Cres, Vaughan, Ontario L4H 3Z1
Contact us about this property
Highlights
Estimated ValueThis is the price Wahi expects this property to sell for.
The calculation is powered by our Instant Home Value Estimate, which uses current market and property price trends to estimate your home’s value with a 90% accuracy rate.Not available
Price/Sqft$652/sqft
Est. Mortgage$7,644/mo
Tax Amount (2024)$6,424/yr
Days On Market13 days
Total Days On MarketWahi shows you the total number of days a property has been on market, including days it's been off market then re-listed, as long as it's within 30 days of being off market.49 days
Description
Welcome to this 2,783 sq ft (above grade + 914 sq ft finished basement) stunner, where style, space, and functionality come together seamlessly! Tucked away on a quiet crescent and walking distance to schools, this home boasts an effortless flow between the living, dining, and kitchen areas, making it an entertainers dream. The chef-inspired kitchen is ready for action with stone countertops, stainless steel appliances, tons of cabinetry, and a centre island with a breakfast bar perfect for morning coffee or cocktail hour. Need a home office? You're covered with a main floor office featuring a built-in desk and an additional walk-out to the backyard. Everyday life is made easier with a 2nd-floor laundry room and a main floor mudroom with garage access. Upstairs, you'll love the huge primary bedroom with 2 walk-in closets and luxurious 5-piece ensuite. The second and third bedrooms share a convenient semi-ensuite perfect for family life. The *FULLY FINISHED BASEMENT* brings extra space to the mix with a huge rec room and a 3-piece bath. Step outside from the dining room into your backyard oasis, complete with a BBQ gas line, ready for summer grill sessions & a covered patio. And let's talk parking - 6 spots and no sidewalk means you'll never have to stress about space. Bonus: New shopping plaza within walking distance, featuring Longos, Starbucks and a variety of shops. This one's got it all!
Property Details
Interior
Features
Main Floor
Foyer
4.01 x 2.81Double Closet / 2 Pc Bath / Tile Floor
Living
4.21 x 6.28Fireplace / Laminate / Open Concept
Kitchen
4.82 x 2.59Breakfast Bar / Stainless Steel Appl / Backsplash
Dining
3.23 x 4.21W/O To Patio / Large Window / Laminate
Exterior
Features
Parking
Garage spaces 2
Garage type Attached
Other parking spaces 4
Total parking spaces 6
Property History
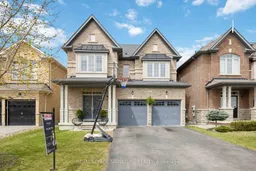 49
49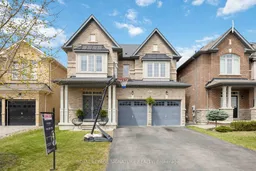
Get up to 1% cashback when you buy your dream home with Wahi Cashback

A new way to buy a home that puts cash back in your pocket.
- Our in-house Realtors do more deals and bring that negotiating power into your corner
- We leverage technology to get you more insights, move faster and simplify the process
- Our digital business model means we pass the savings onto you, with up to 1% cashback on the purchase of your home
