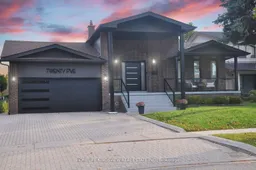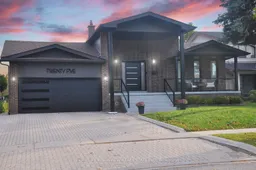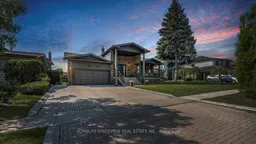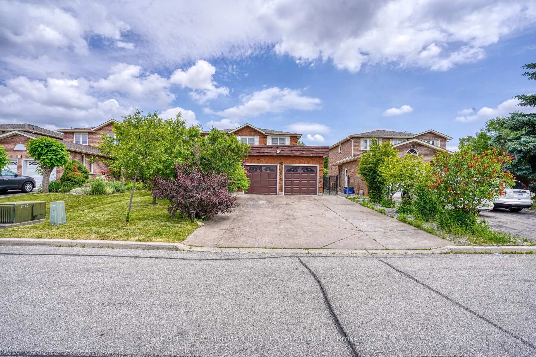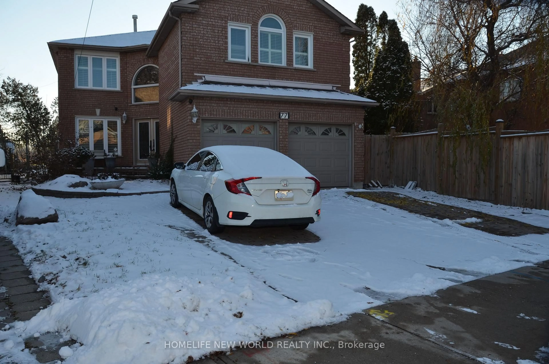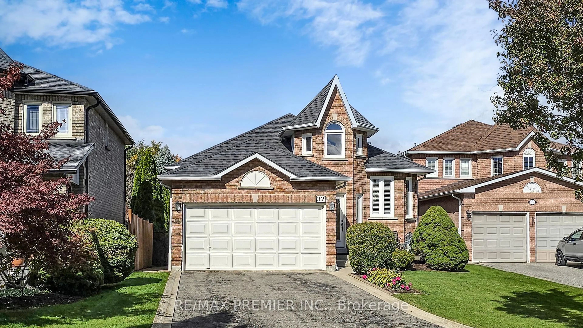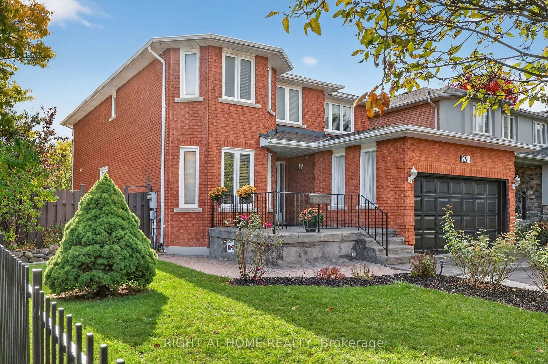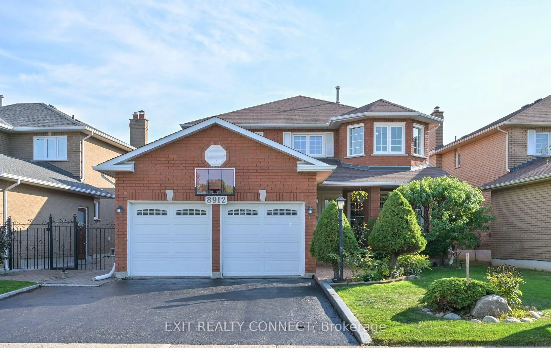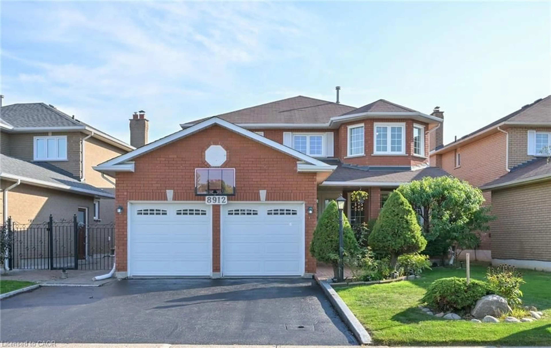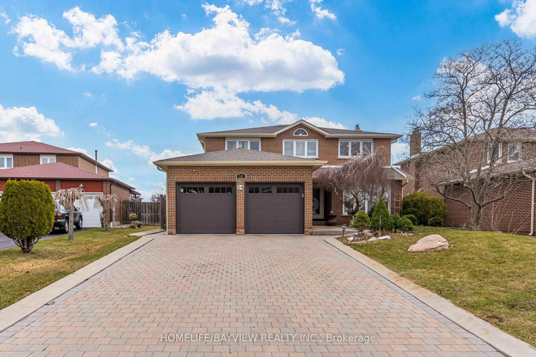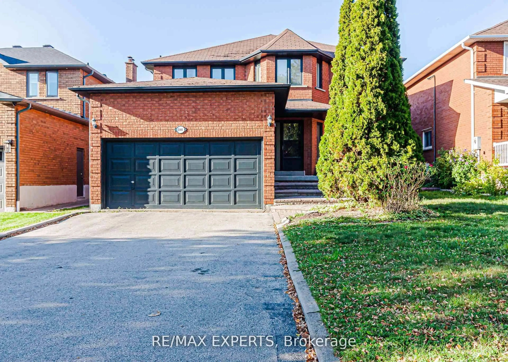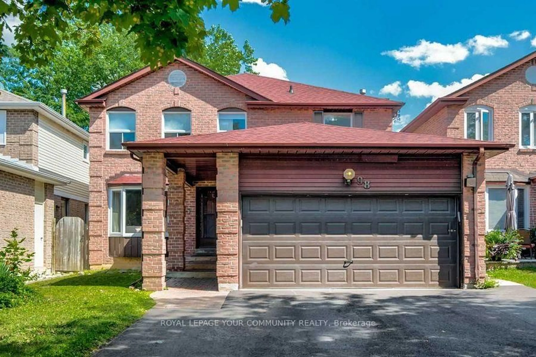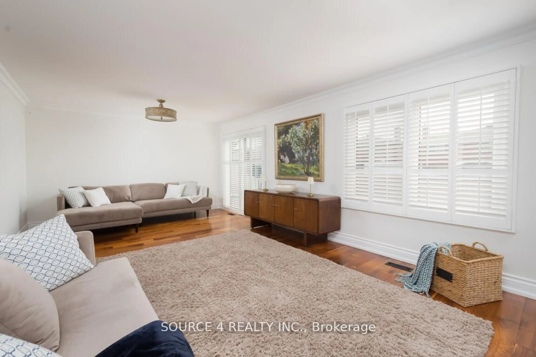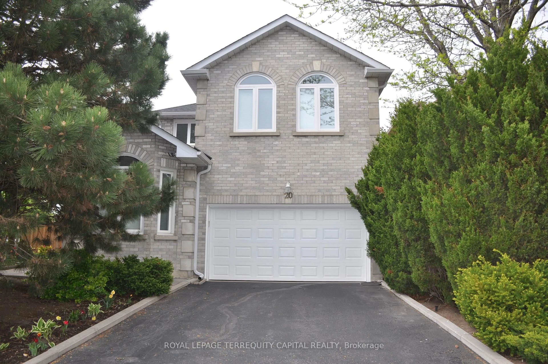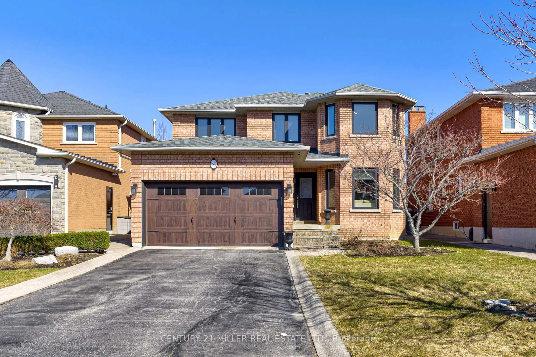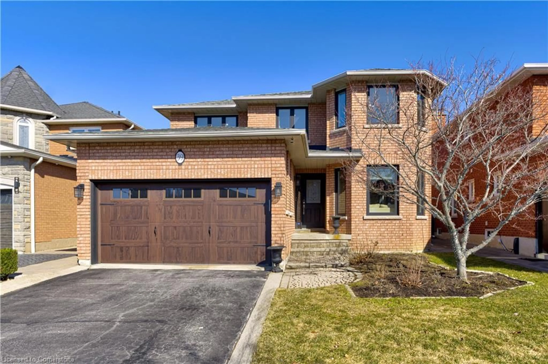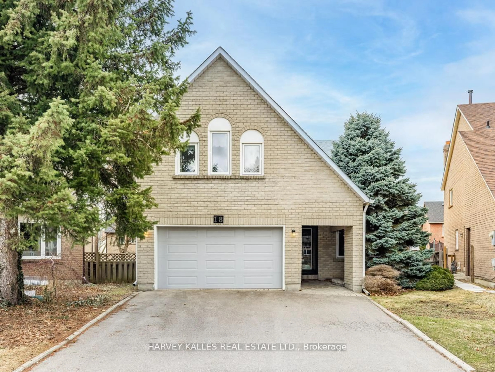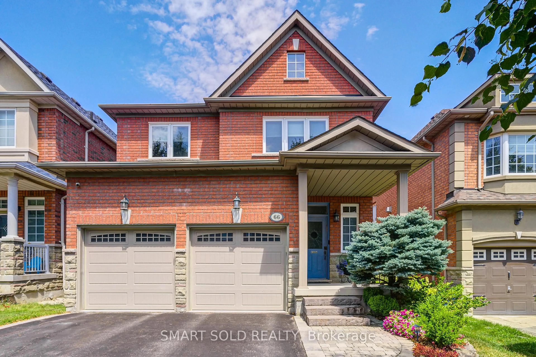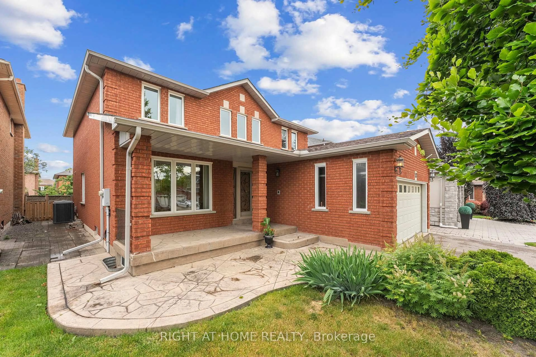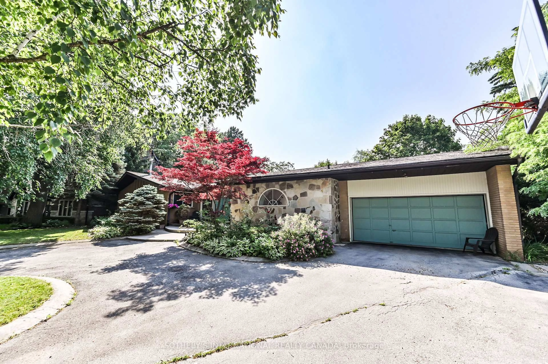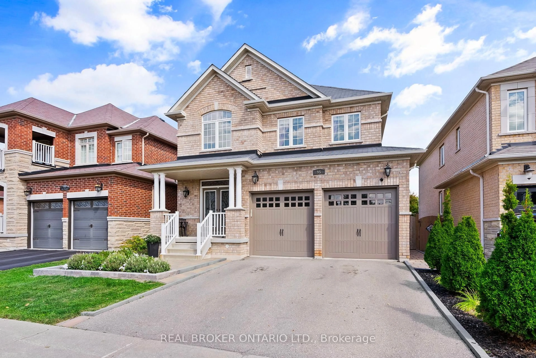Imagine Yourself Living On One Of The Most Prestigious Streets In Vaughan, Surrounded By Mature Trees And Custom Homes. Welcome To This Exquisitely Renovated 5-Level Backsplit 4+2 Bedroom Executive Home, On A Sprawling 60' x 125' Lot with +$300k In Upgrades! The Large Covered Porch Leads To A Grand Entryway With Vaulted Ceilings & Skylights. Chefs Dream Kitchen With Thermador Appliances, Custom Solid Wood Cabinetry & Walk-In Pantry. Extravagant Living/Dining Room With 13' Cathedral Ceiling. Generous Size Bedrooms With Closet Organizers Luxurious White Oak Hardwood Flooring And Tile Throughout. Finished Basement With Kitchen, 2 BR, Modern Bathroom, Currently Tenant Occupied (Month-To-Month). Multiple Separate Entrances Perfect For The Multi-Generational Family Or Extra Income $$. Tranquil Backyard Oasis For Your Summer Gatherings. Poured Concrete Patio ('24), Garage Door ('24),Central Vac ('22), Windows ('22), Furnace ('20), Roof ('20). Walking Distance To Transit & All Amenities. Don't Miss The Opportunity To Live In The Coveted Riverview/Seneca Heights Area!
Inclusions: All Appliances, Remote Controlled Window Coverings, Elfs.
