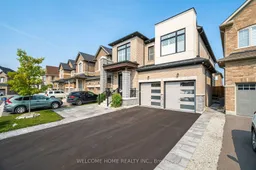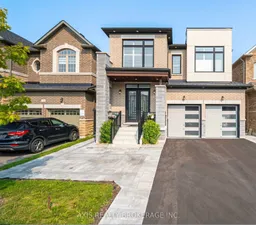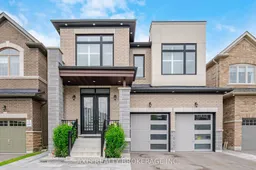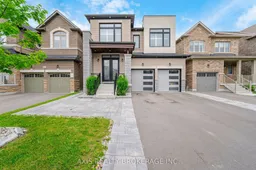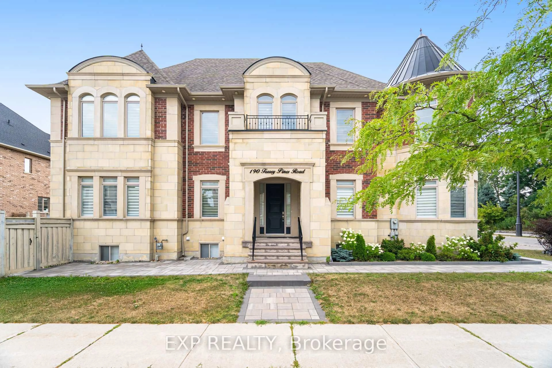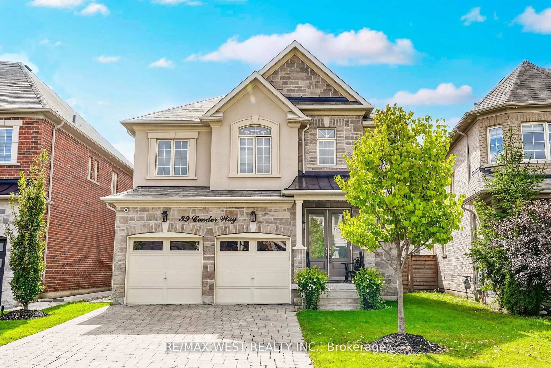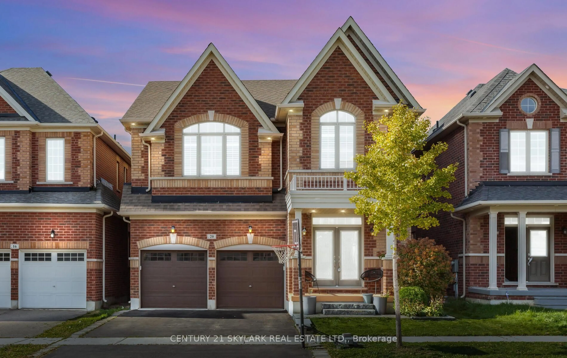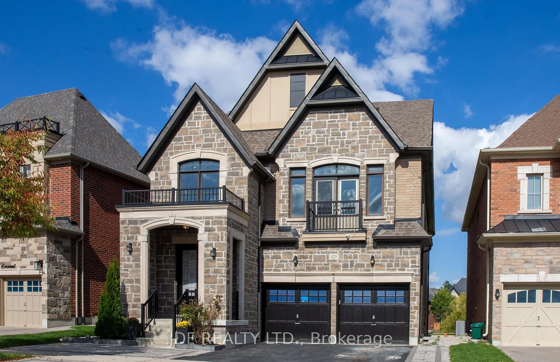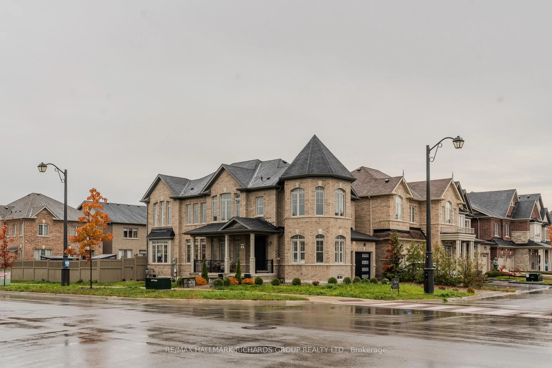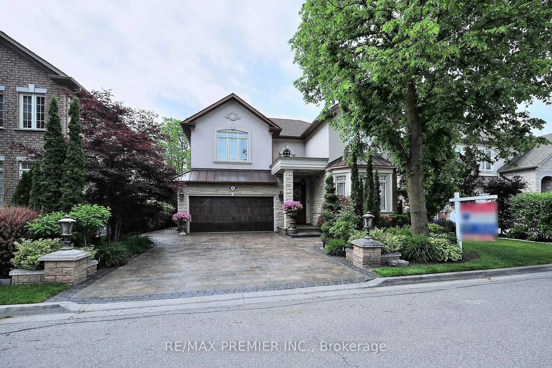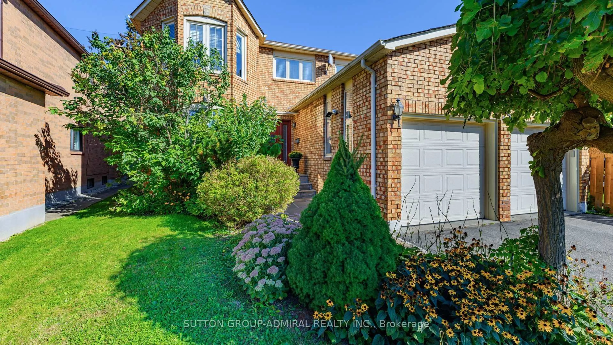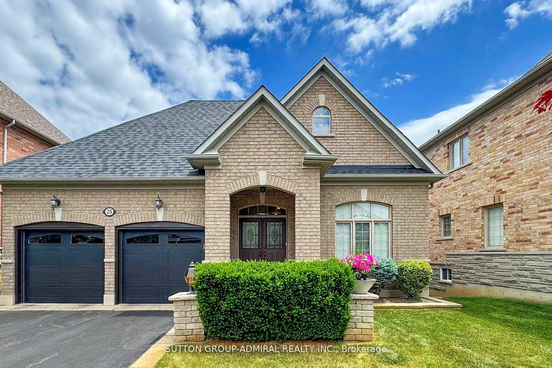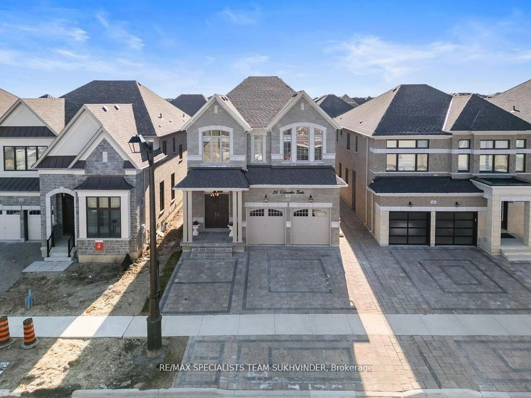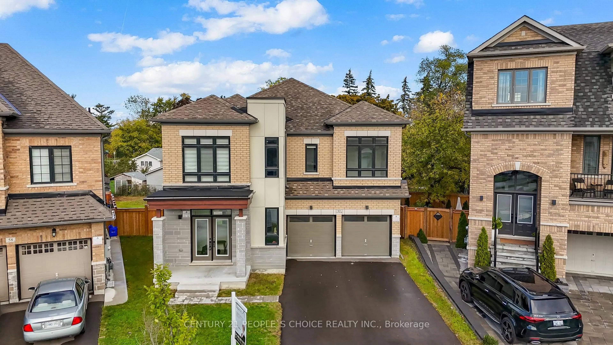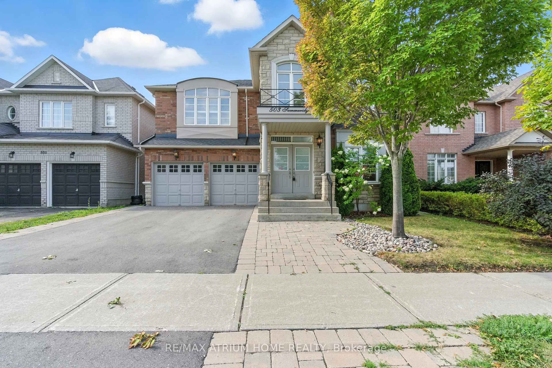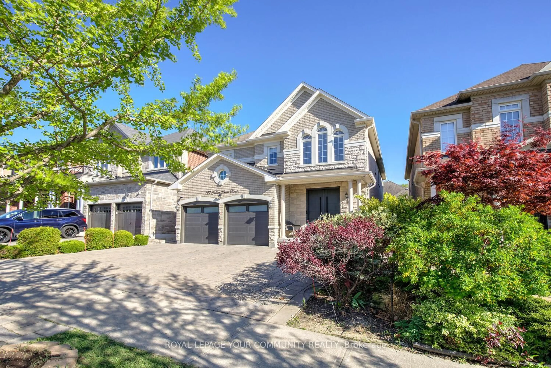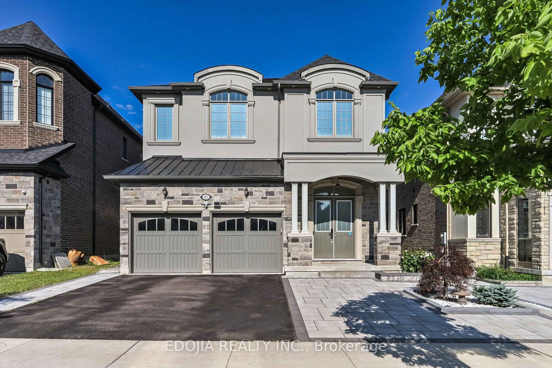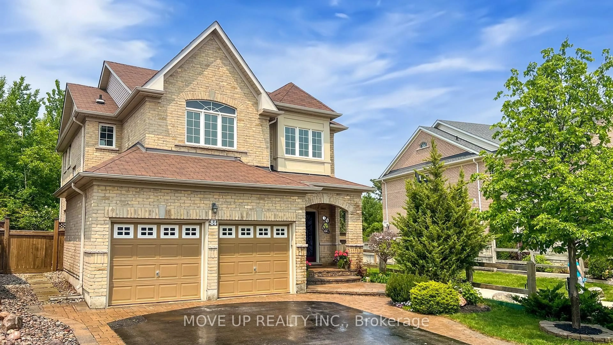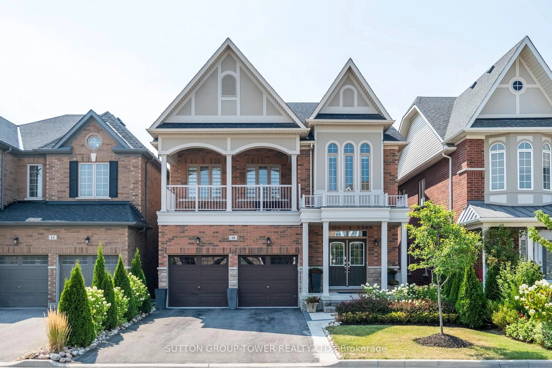Welcome to this Immaculate and Beautiful Upgraded 5+3 Bedrooms and 4+2 washrooms Family Home In Highly Coveted New Klienburg area Of Vaughan filled with peace and tranquility. Home Offers The Utmost Of Class & Sophistication with beautiful and Modern design with workable Floor Plan. Main floor home office & open concept Living & Dining Rooms with coffered ceiling. Cozy family room with fire place & coffered ceiling as well. 10 and 9 ceiling for the ground level and upper level floors. Customized Kitchen is Chefs delight with glossy porcelain tiles, state of the art high endoversized built in Jenn Air appliances, bench and wine rack. A Premium lot with No side walk. 7 parking spots including 2 indoor parking. Seven outlet of Security camera wrapped round the compound and garage. Pot lights both in and outside the building. Newly painted from head to toe. Two different access to basement. The surroundings landscape is done in a very professional way. 10 ft ceilings on master bedroom featuring a modern tray ceiling, quartz countertop and washroom with a class. Two unit in the Basement comes with separate Walk up entrance: First unit has 2 bedrooms, washroom, kitchen and laundry for extra income currently at ($2,400/ month). Second unit is specially carved out for owners use (Inlaw/guests) with a WET Bar for convenience, 1 room, sitting area, 1 washroom and huge storage. Can also be rented for extra income. ($1600).
Inclusions: Professional series cJennair stainless steel appliance, Built-in fridge, gas 36' range top, Built-in Microwave and oven, washer and dryer and dishwasher. basement fridge, stove, washer dryer
