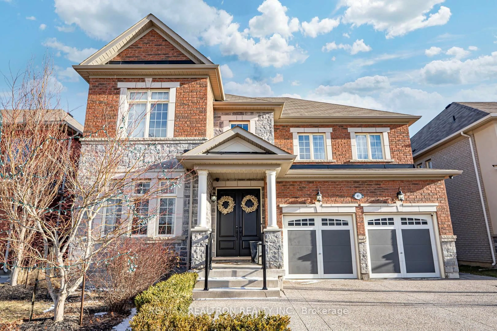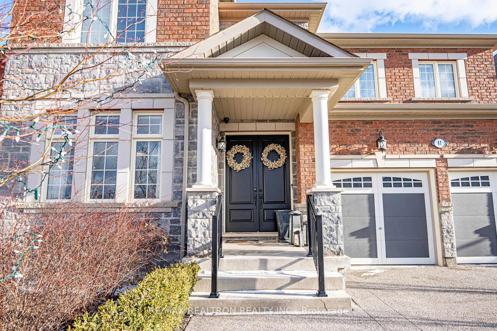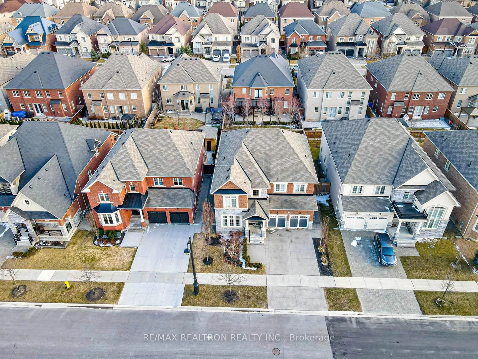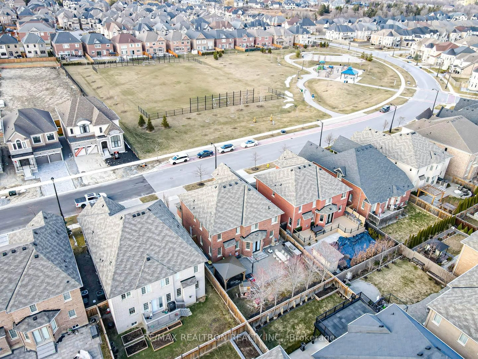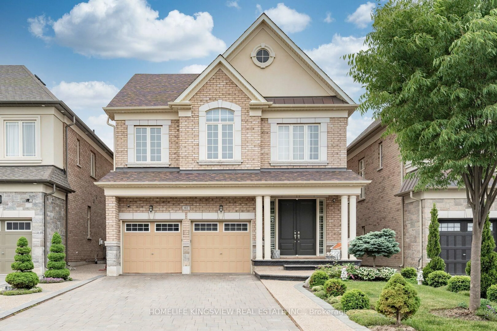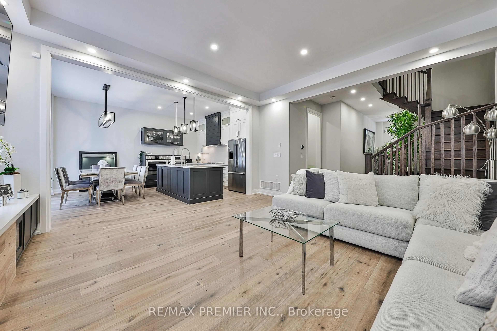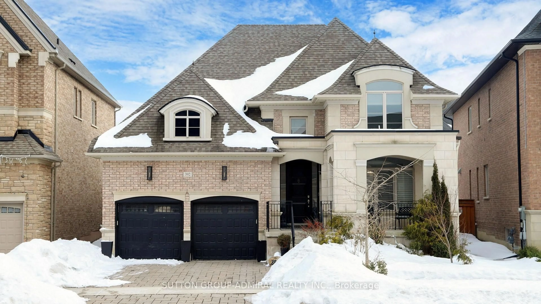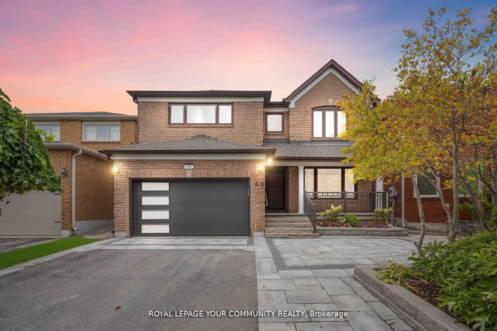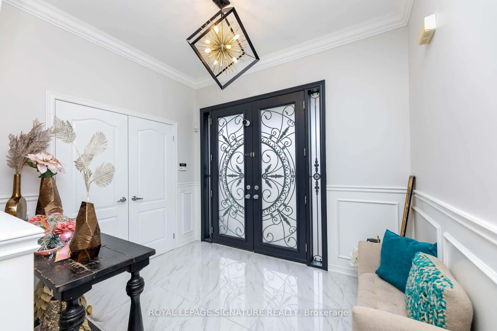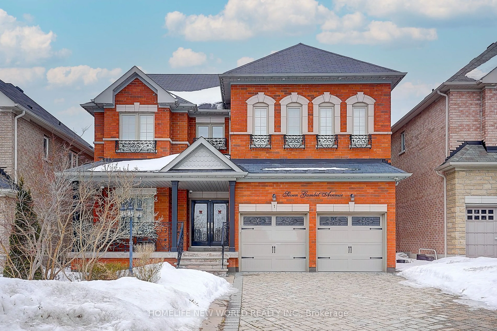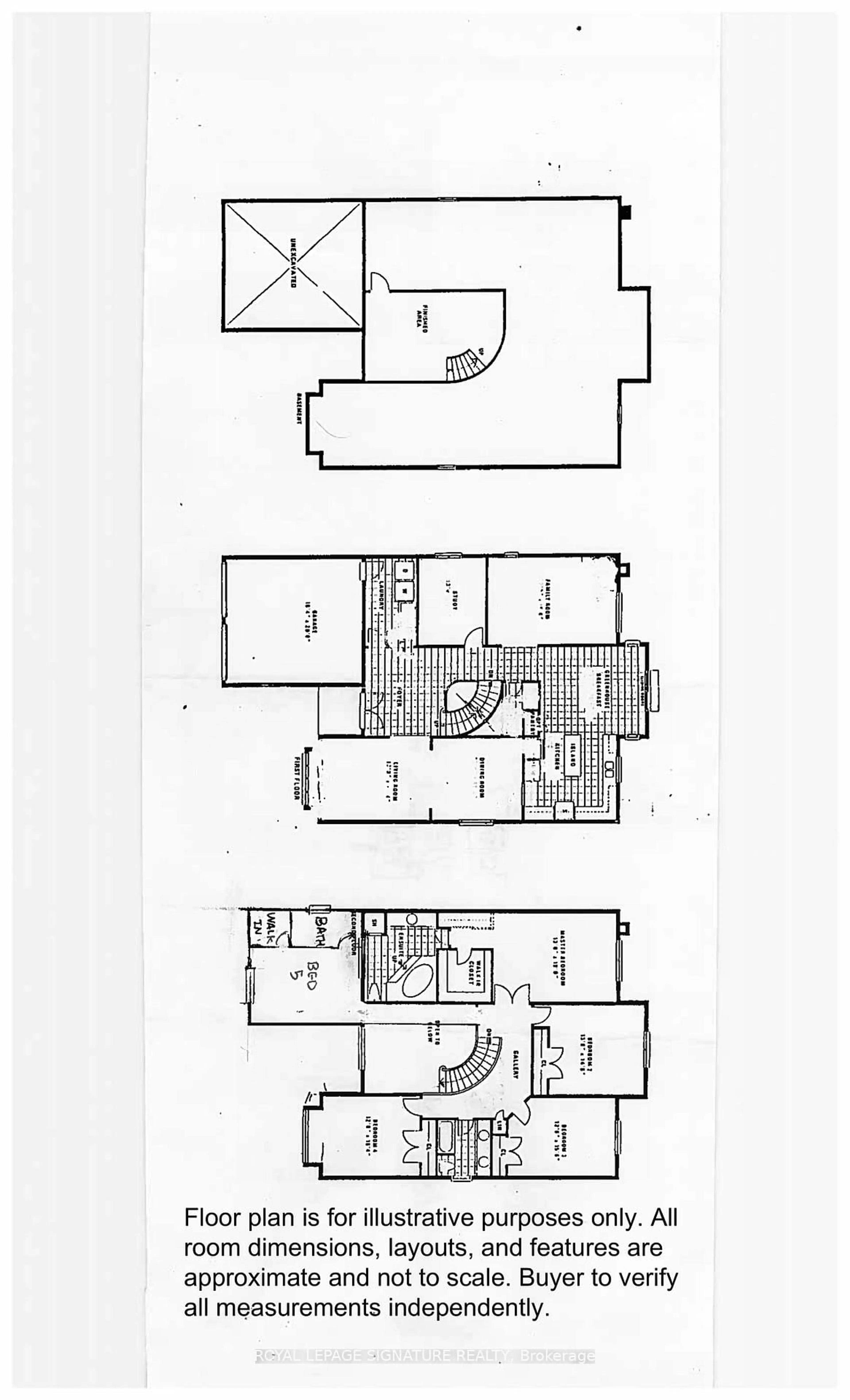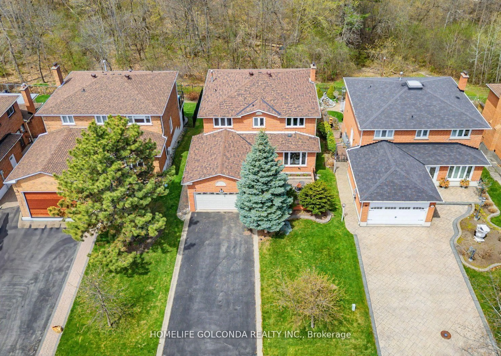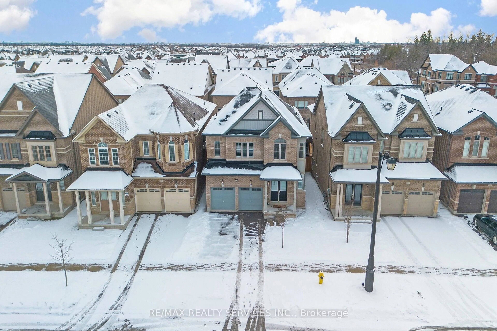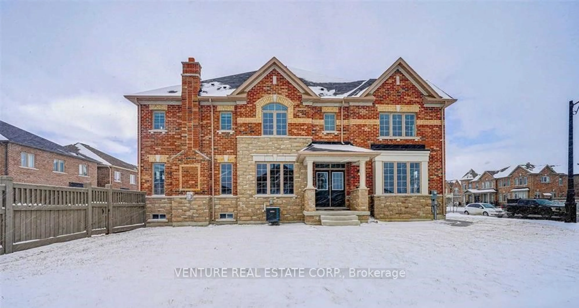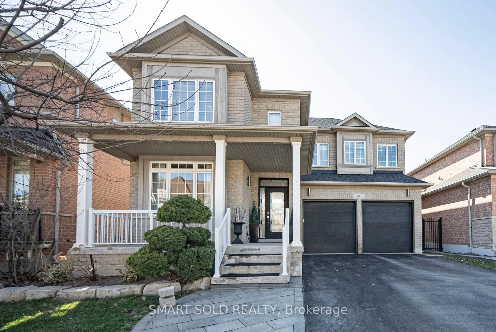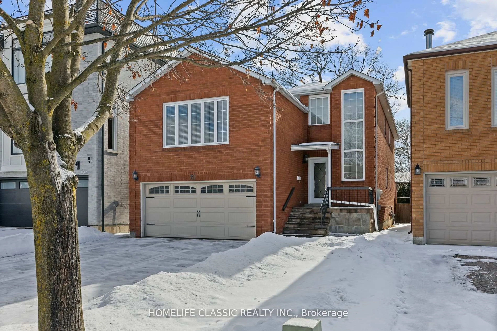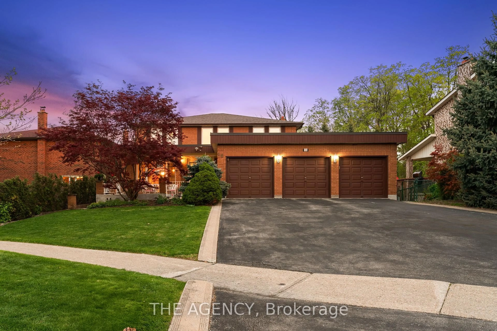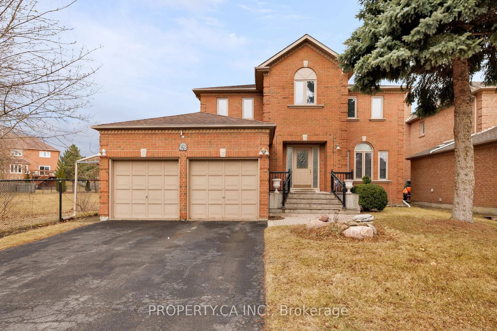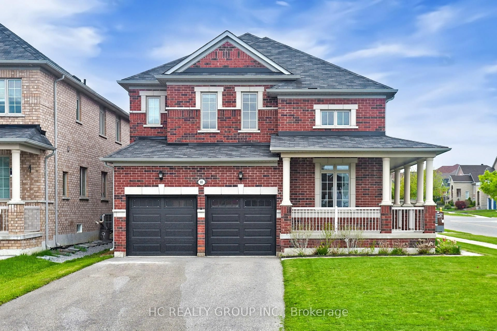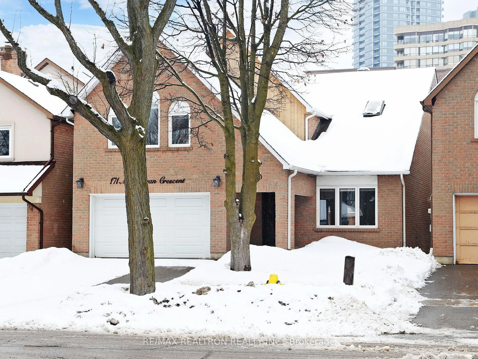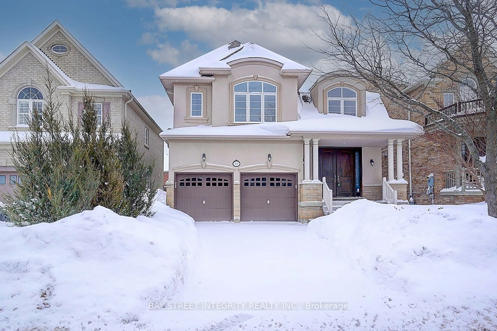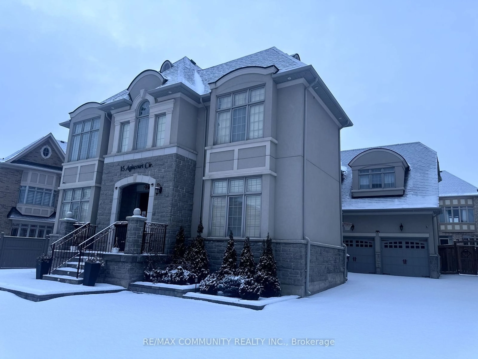41 Woodgate Pines Dr, Vaughan, Ontario L4H 4A3
Contact us about this property
Highlights
Estimated ValueThis is the price Wahi expects this property to sell for.
The calculation is powered by our Instant Home Value Estimate, which uses current market and property price trends to estimate your home’s value with a 90% accuracy rate.Not available
Price/Sqft$727/sqft
Est. Mortgage$10,088/mo
Tax Amount (2024)$7,809/yr
Days On Market30 days
Total Days On MarketWahi shows you the total number of days a property has been on market, including days it's been off market then re-listed, as long as it's within 30 days of being off market.74 days
Description
**Welcome to Refined Living in Prestigious Kleinburg**Step into this exquisitely upgraded 4-bedroom masterpiece, where luxury meets design in one of Kleinburgs most coveted neighbourhoods. This custom-crafted residence boasts a 50 foot wide lot & hundreds of thousands in opulent upgrades, designed to evoke the feeling of a world-class boutique hotel. Marvel at the **architectural details**, including striking **stone archway trims** that set the tone for refined elegance throughout. The heart of the home is a **designer chefs kitchen (2024)**, showcasing a mix of marble and quartz throughout the countertops and backsplash **stone waterfall island with fluted accents**, sleek new cabinetry, a **custom wine shelf**, and **top-of-the-line Sub-Zero and Wolf appliances**a true showpiece for entertaining.Gather in the **grand family room** under soaring **18-foot ceilings**, crowned by a **floor-to-ceiling custom stone fireplace mantle**a dramatic yet warm focal point. Every bathroom has been thoughtfully curated with **stone vanities, premium fixtures, and elegant design finishes**. Custom feature walls and upscale trim details are found in every corner, elevating the ambiance with understated sophistication.The functional and spacious layout features **extra-wide hallways**, a **formal living and dining room**, a large main-floor den, and a sun-filled breakfast area. Upstairs, the luxurious **primary suite** includes a walk-in closet and a spa-like 5-piece ensuite. Bedrooms 2 and 3 share a stylish 4-piece bath, while Bedroom 4 enjoys its own private ensuite perfect for guests or family.Outside, the curb appeal is simply unmatched. From **gorgeous landscaping** to an **exposed aggregate driveway**, **interlock patio with built-in stone BBQ and firepit**, and **mature trees within a fully fenced yard**, this home was made for summer enjoyment.An extraordinary offering where every detail has been carefully curated**this is not just a home, its a lifestyle.**
Property Details
Interior
Features
Main Floor
Den
2.7 x 3.31hardwood floor / Large Window
Living
5.15 x 3.32hardwood floor / Combined W/Dining
Dining
5.15 x 3.32hardwood floor / Combined W/Living
Kitchen
4.97 x 2.9Custom Backsplash / Stainless Steel Appl / Quartz Counter
Exterior
Features
Parking
Garage spaces 2
Garage type Built-In
Other parking spaces 2
Total parking spaces 4
Property History
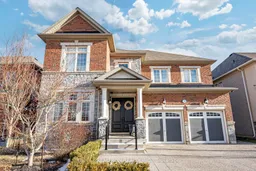 40
40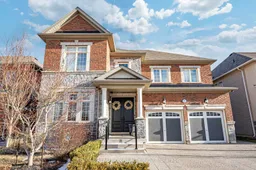
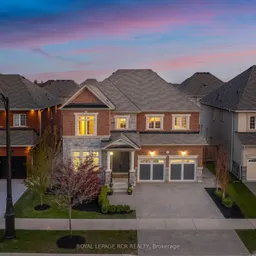
Get up to 1% cashback when you buy your dream home with Wahi Cashback

A new way to buy a home that puts cash back in your pocket.
- Our in-house Realtors do more deals and bring that negotiating power into your corner
- We leverage technology to get you more insights, move faster and simplify the process
- Our digital business model means we pass the savings onto you, with up to 1% cashback on the purchase of your home
