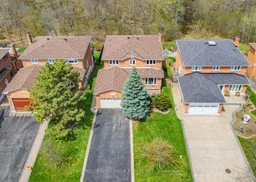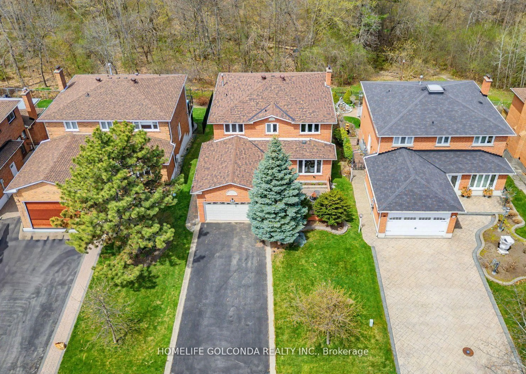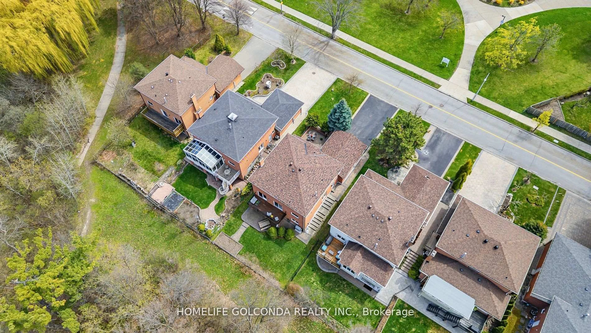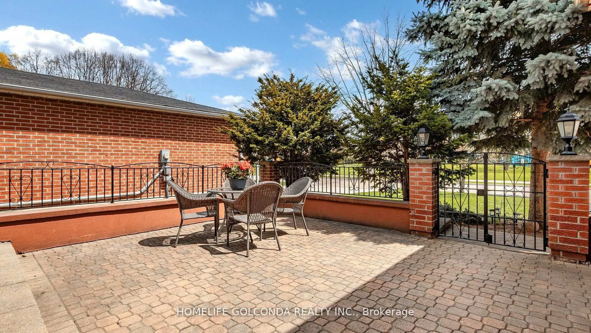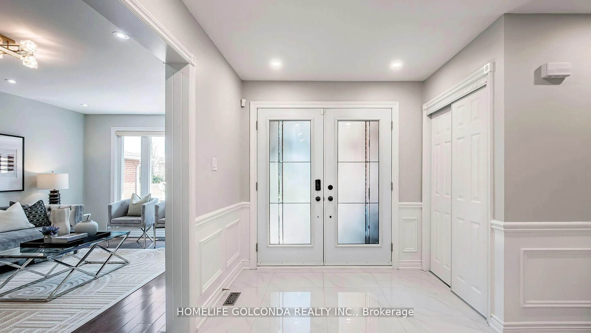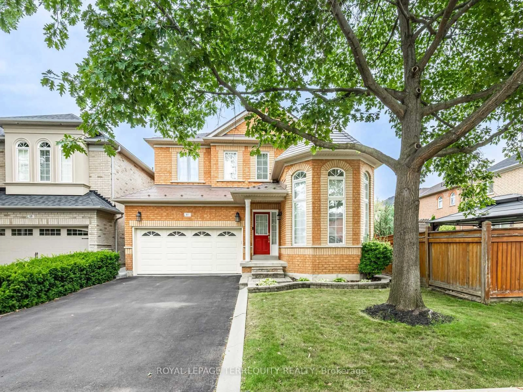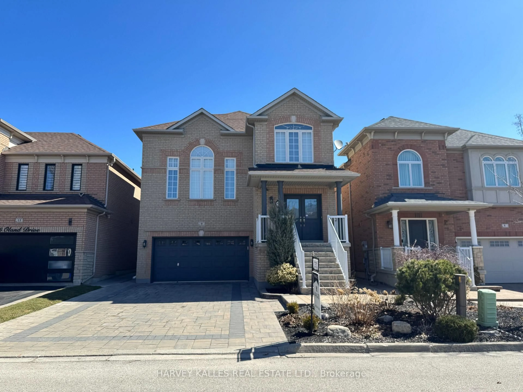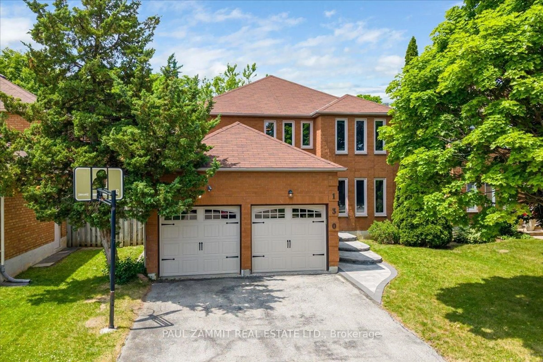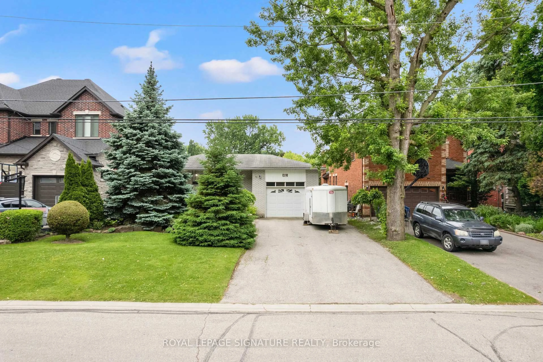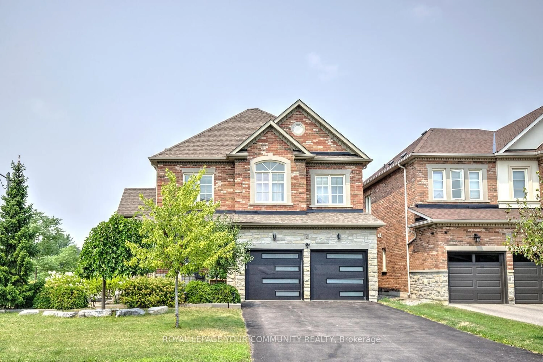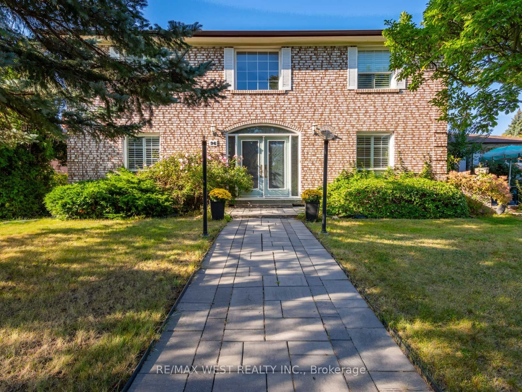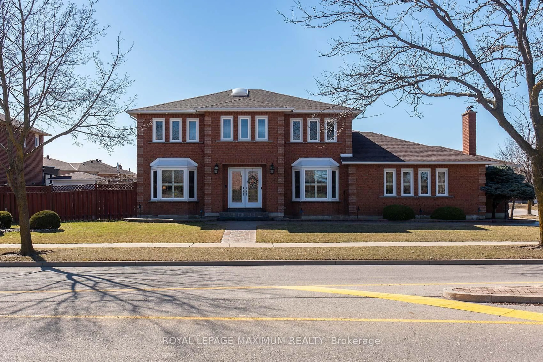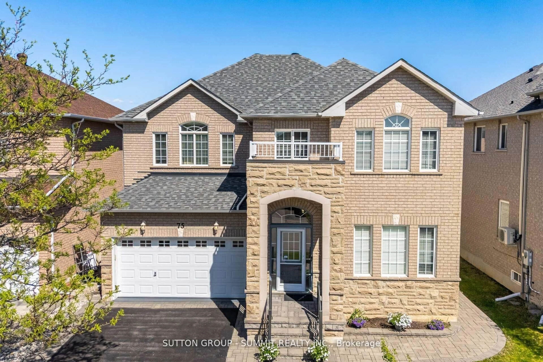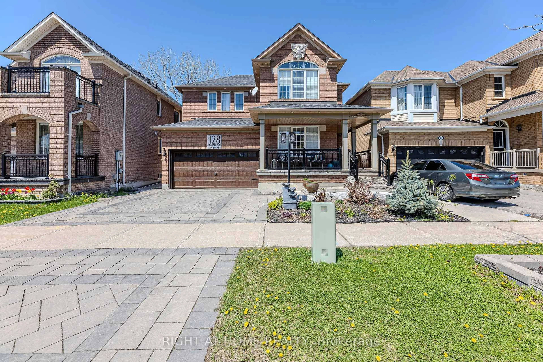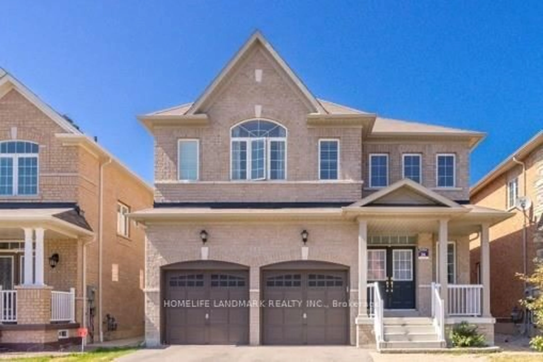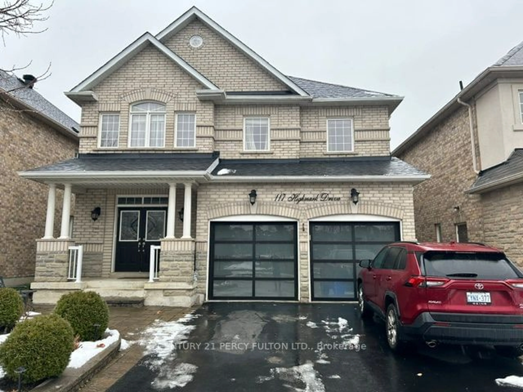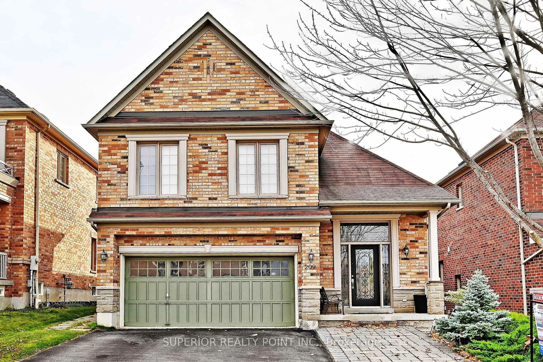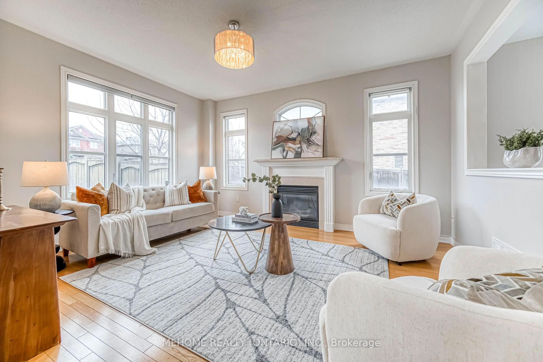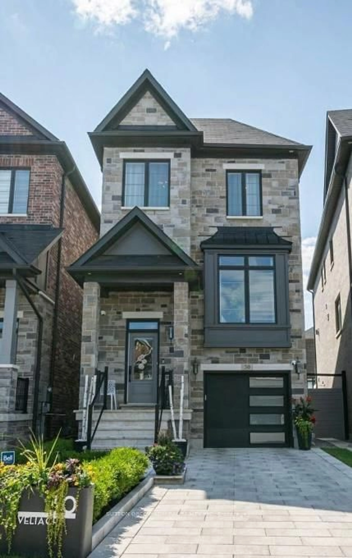310 Airdrie Dr, Vaughan, Ontario L4L 3B9
Contact us about this property
Highlights
Estimated valueThis is the price Wahi expects this property to sell for.
The calculation is powered by our Instant Home Value Estimate, which uses current market and property price trends to estimate your home’s value with a 90% accuracy rate.Not available
Price/Sqft$659/sqft
Monthly cost
Open Calculator

Curious about what homes are selling for in this area?
Get a report on comparable homes with helpful insights and trends.
+10
Properties sold*
$1.6M
Median sold price*
*Based on last 30 days
Description
Ravin Lots And Fronting On Park. Spectacular Nature View. Extensively Stunning Upgraded, New Kitchen With Quartz Central Island, Pot Lights & New S.S Appliances. New Modern 5 Pcs Master Ensuite & Bathrooms, Elegant Foyer, New Painting. Hardwood Throughout. Walk-out Finished Bsmt With 2 Bedrooms in-law suite. Interlock Private Front Courtyard & Back Patio. Zebra Blinds, Wainscoting, Enclosed Porch, Large Sundeck. Spacious Approximate 4,000 sqt living space, Huge Principal Rooms, Garage Access To Basement. Functional Floor Plan. Central Air Conditioning 2024, Furnace 2019, Roof 2017. Don't Miss This Rare Opportunity To Own The Unique Stunning Home.
Property Details
Interior
Features
Main Floor
Dining
4.24 x 3.45hardwood floor / Formal Rm
Family
6.02 x 3.45hardwood floor / W/O To Sundeck / O/Looks Ravine
Kitchen
4.06 x 3.45Ceramic Floor / Centre Island / Renovated
Breakfast
3.45 x 2.83Ceramic Floor / W/O To Deck / O/Looks Ravine
Exterior
Features
Parking
Garage spaces 2
Garage type Attached
Other parking spaces 4
Total parking spaces 6
Property History
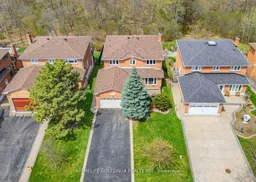 50
50