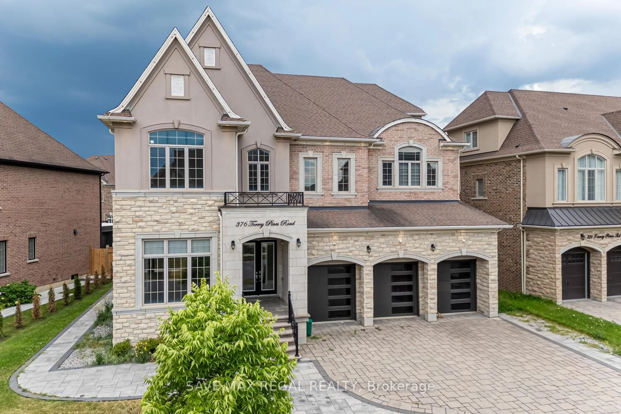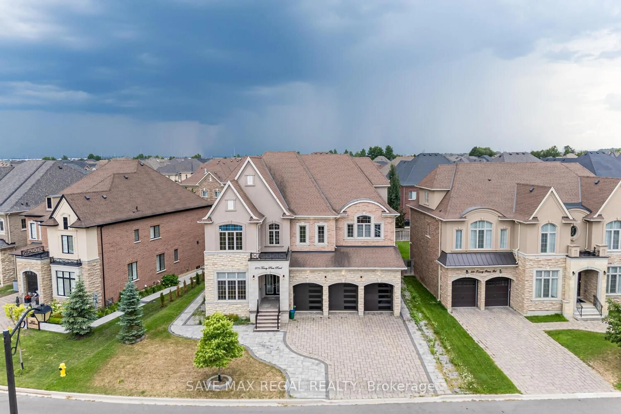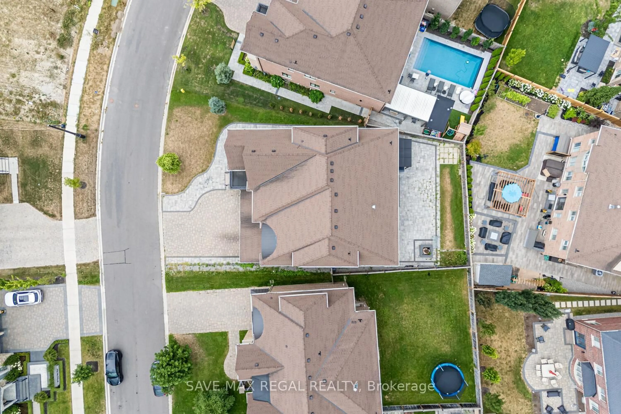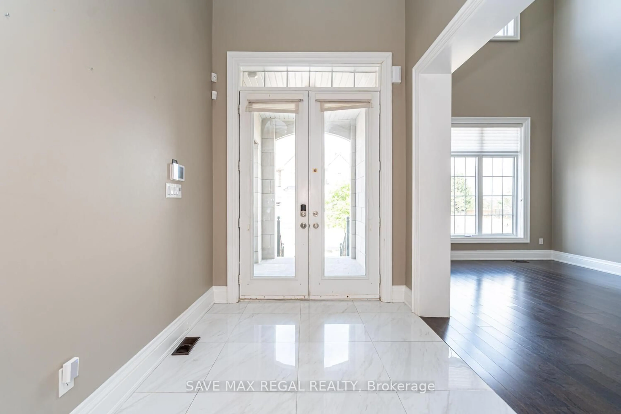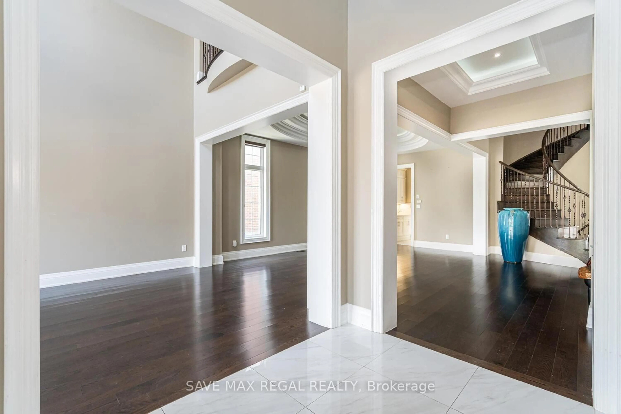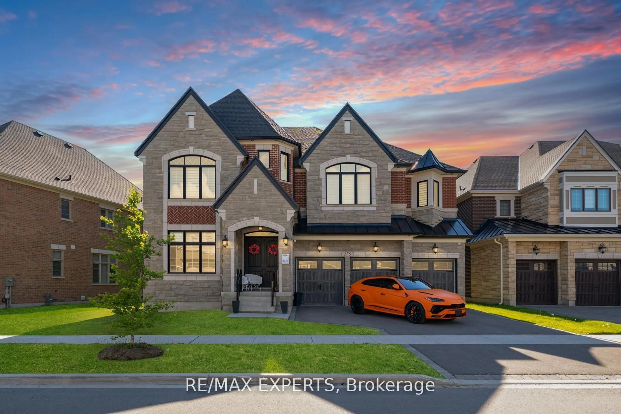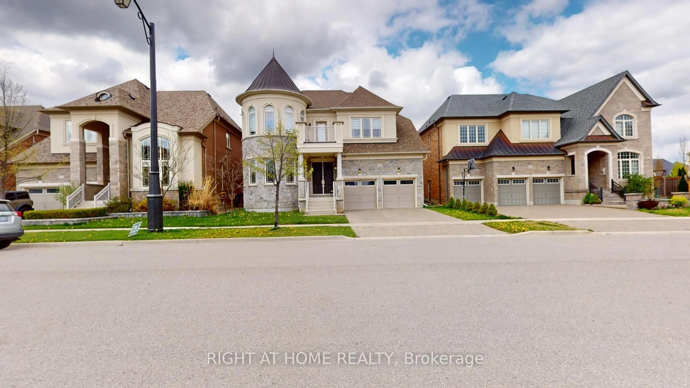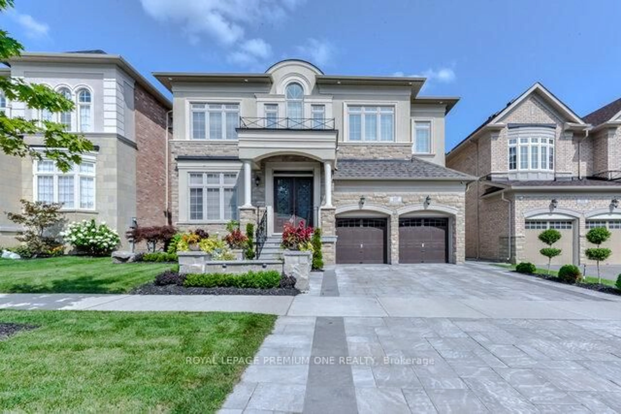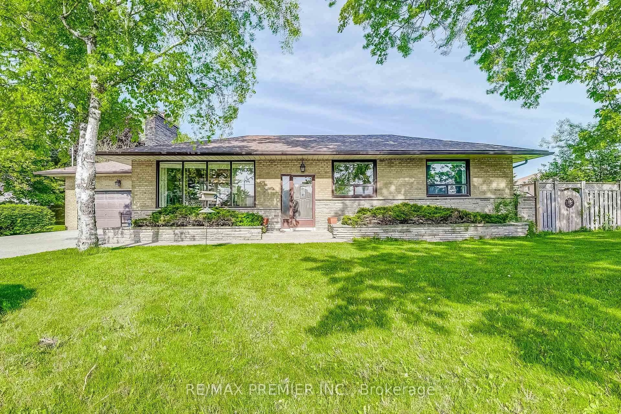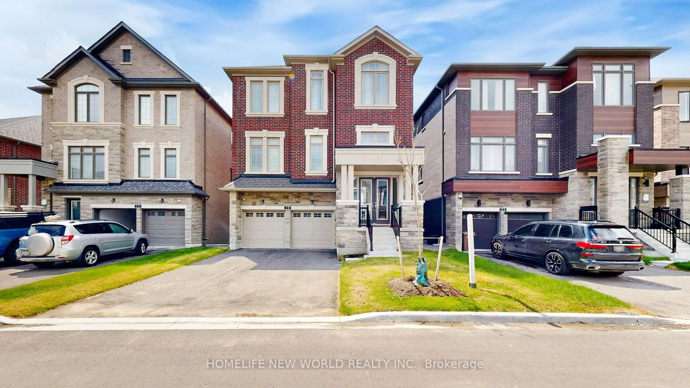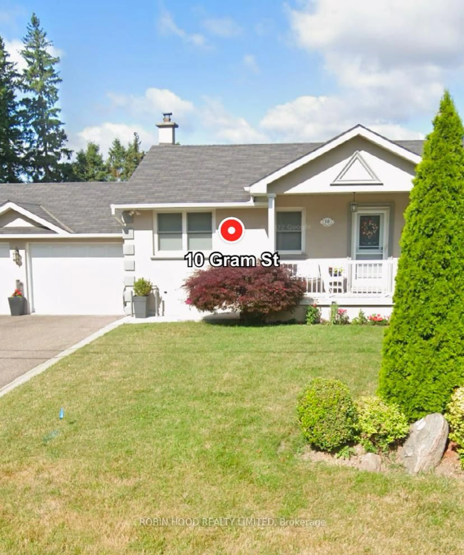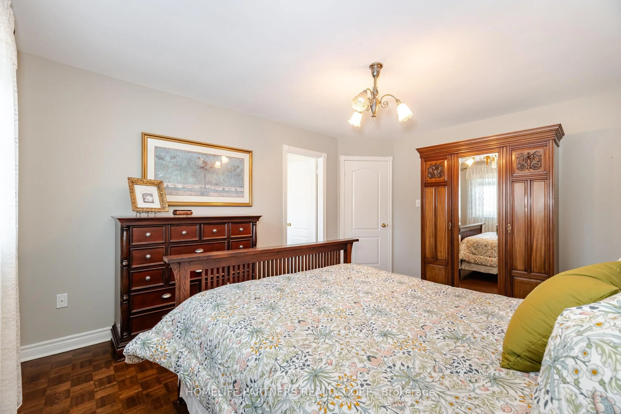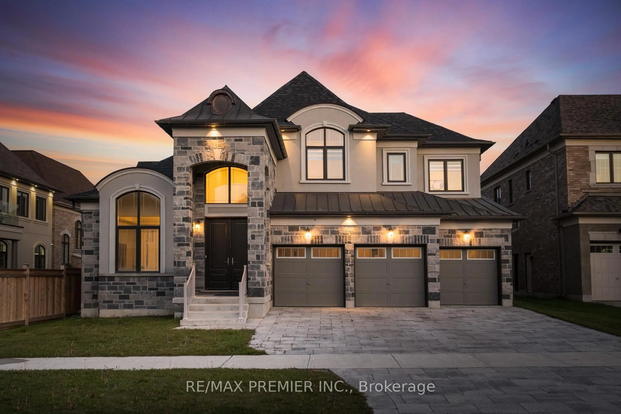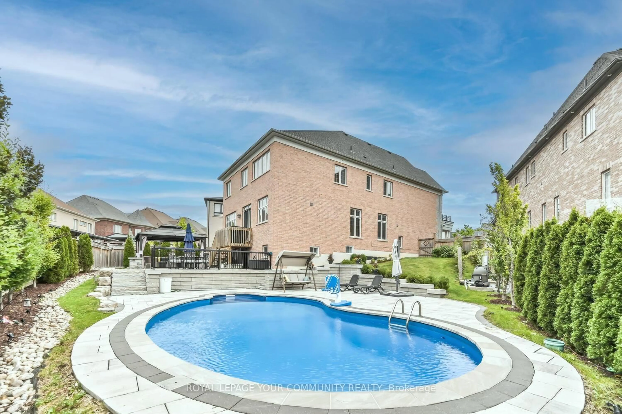376 Torrey Pines Rd, Vaughan, Ontario L4H 3X5
Contact us about this property
Highlights
Estimated valueThis is the price Wahi expects this property to sell for.
The calculation is powered by our Instant Home Value Estimate, which uses current market and property price trends to estimate your home’s value with a 90% accuracy rate.Not available
Price/Sqft$279/sqft
Monthly cost
Open Calculator

Curious about what homes are selling for in this area?
Get a report on comparable homes with helpful insights and trends.
+11
Properties sold*
$1.8M
Median sold price*
*Based on last 30 days
Description
Welcome to this exceptional detached home nestled in the heart of Kleinberg. Spanning over 8500sqft of exquisite living space , this home offers a blend of luxury, comfort & functionality. 4 spacious bedrooms on second floor including a stunning primary suite with a fireplace and his/her closet. On the third floor, A private loft with its own W/I closet, 4 pc bath and a private balcony. Fully finished basement with a custom bar, accent wall, tiled washrooms throughout. Includes a separate side entrance offering potential for future rental income or in-law suite. Minutes from shoppers drug mart, longos and other essential and dining options. Quick access to highway 427&407. This home is a rare opportunity to own a luxurious, move in ready property in Vaughan's most desirable neighborhoods. Whether you looking to upsize, invest or settle into your forever home, this home delivers on every front.
Property Details
Interior
Features
Main Floor
Dining
3.66 x 5.79Coffered Ceiling / hardwood floor
Family
4.63 x 6.01Coffered Ceiling / Moulded Ceiling / Gas Fireplace
Living
3.66 x 5.18Cathedral Ceiling / hardwood floor
Kitchen
4.27 x 5.84Centre Island / B/I Appliances / Stone Counter
Exterior
Features
Parking
Garage spaces 3
Garage type Attached
Other parking spaces 6
Total parking spaces 9
Property History
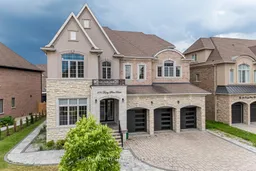 37
37