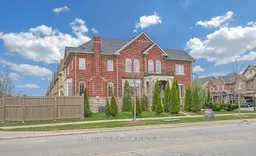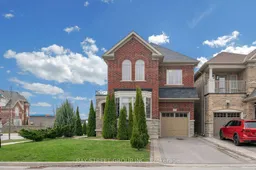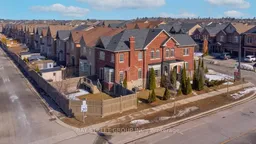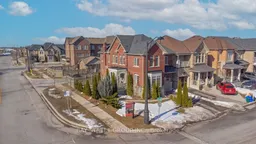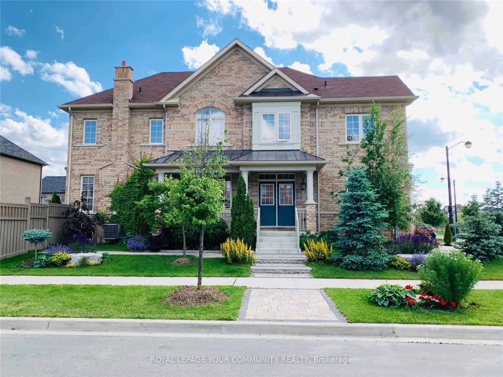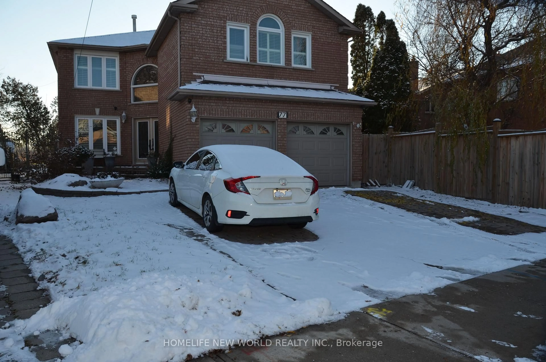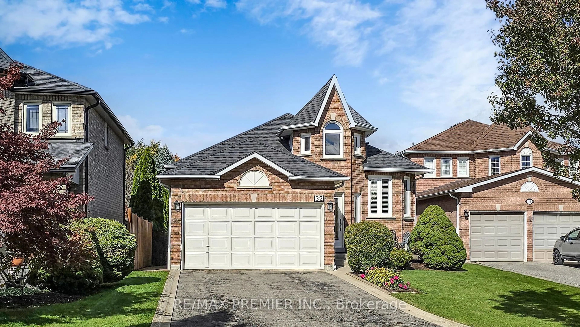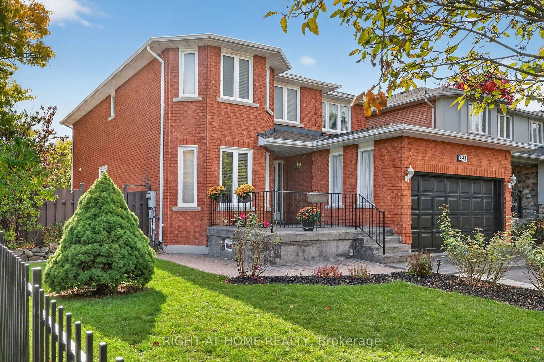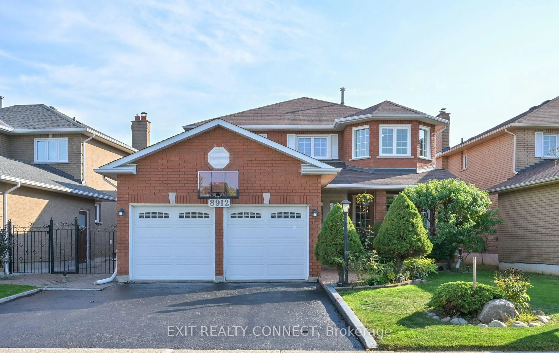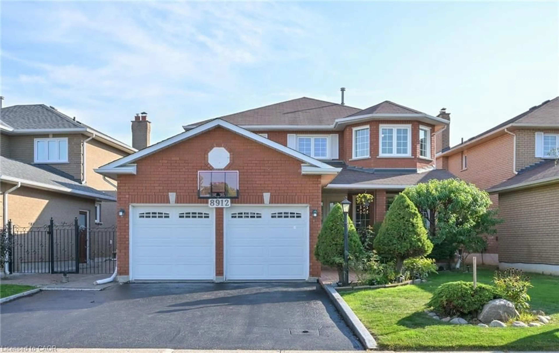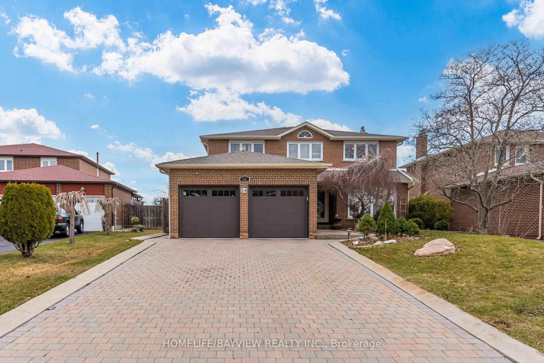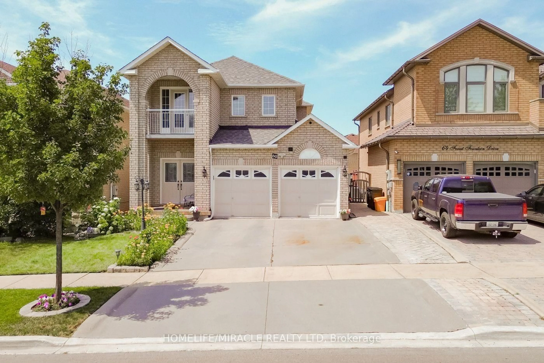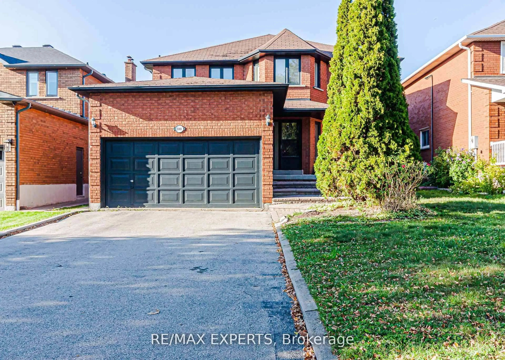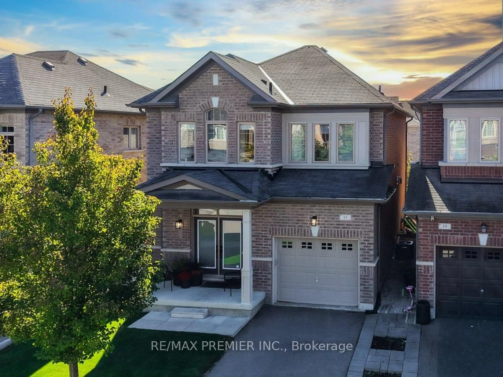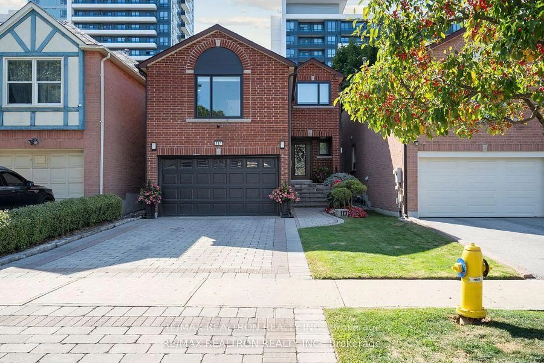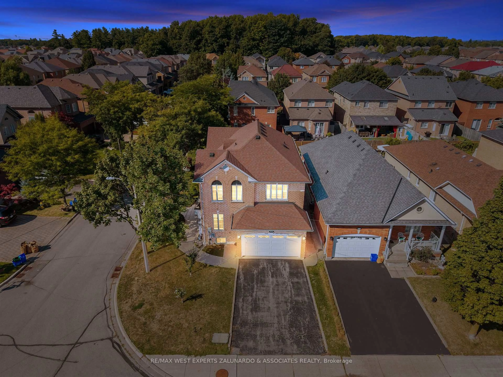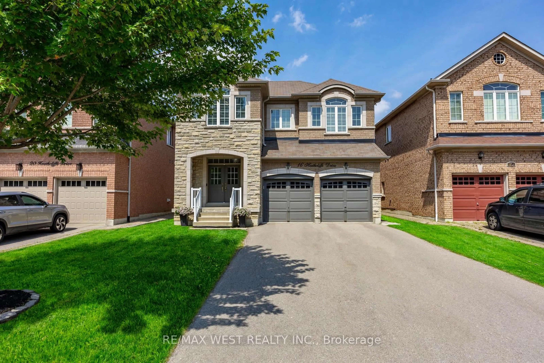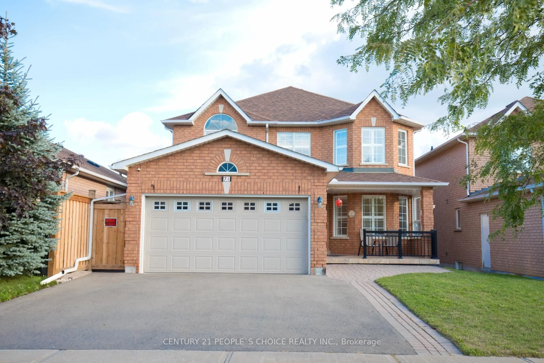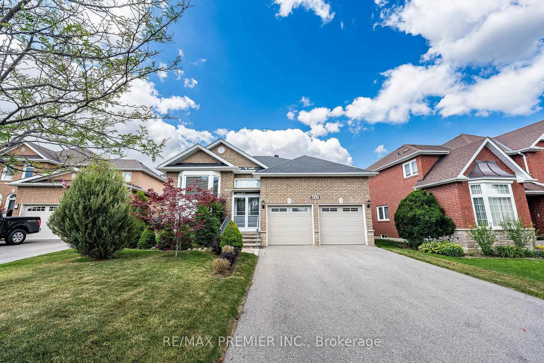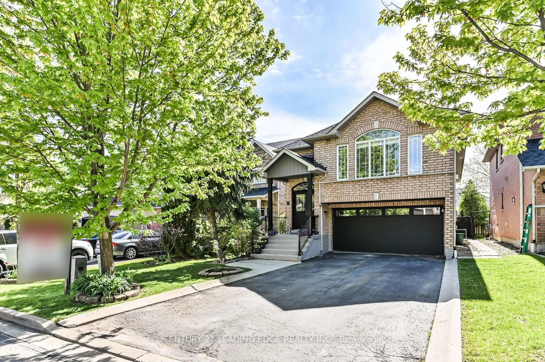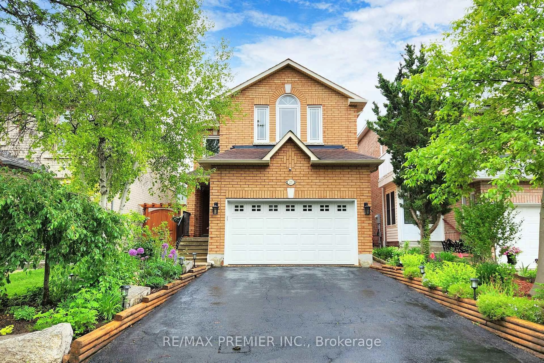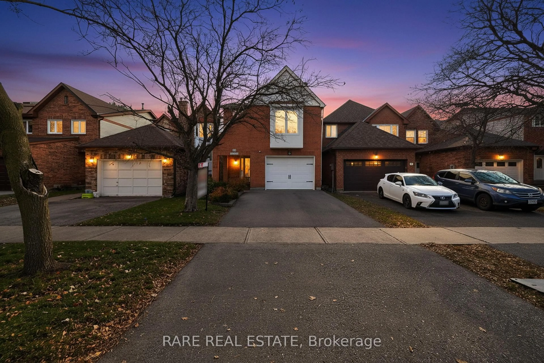Stunning 4-Bedroom Detached Home on a Premium Corner Lot in Kleinburg!Welcome to this bright and luxurious 4-bedroom, 3-bathroom home, offering a smart, functional layout in one of Kleinburg's most desirable neighbourhoods. The open-concept kitchen features granite countertops, stainless steel appliances, a custom backsplash, an island, and a cozy breakfast area with a walkout to the private backyard, complete with fruit trees and an extended deck -perfect for summer entertaining. Enjoy a spacious family room with a gas fireplace, a charming front porch ideal for your morning coffee, and a grand double-door entrance leading into 9-foot ceilings, creating an elegant and airy atmosphere throughout. Upstairs, the sun-filled primary suite offers a 4-piece ensuite, a large walk-in closet, and a spacious vanity. The three additional bedrooms provide comfort and privacy, while the shared 4-piece bathroom includes a wide countertop and ample storage. The unfinished basement presents a fantastic opportunity to design your own space. With a professionally landscaped exterior, a two-car driveway, and a prime location just minutes from Hwy 427, Hwy 50, top-rated schools, parks, and the new Longos Plaza, this home shows like new and is truly a must-see. An exceptional opportunity to own a 4-bedroom detached gem with a functional, elegant layout, nestled in the prestigious and family-friendly community of Kleinburg.
Inclusions: All Existing S/S Appliances: Fridge, Stove, B/I Dishwasher, Exhaust Hood. Washer, Dryer, All Existing Elf (including living room Chandelier), AllWindow Coverings
