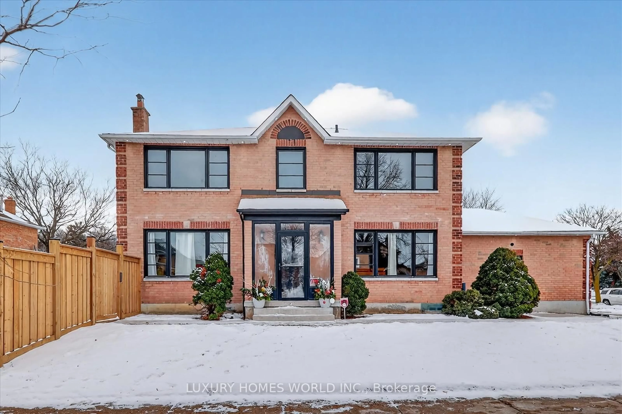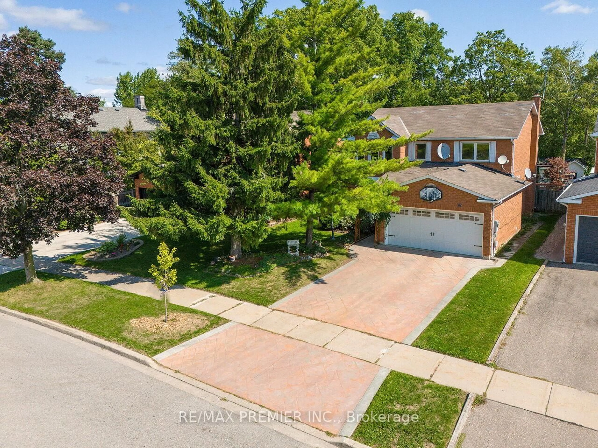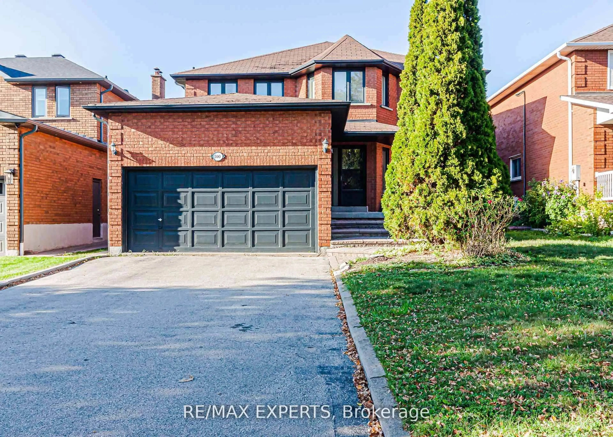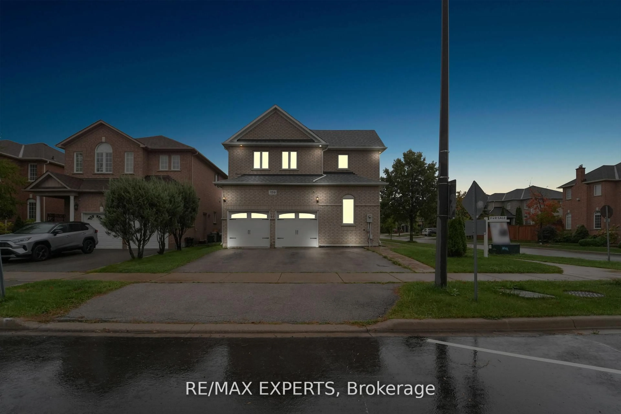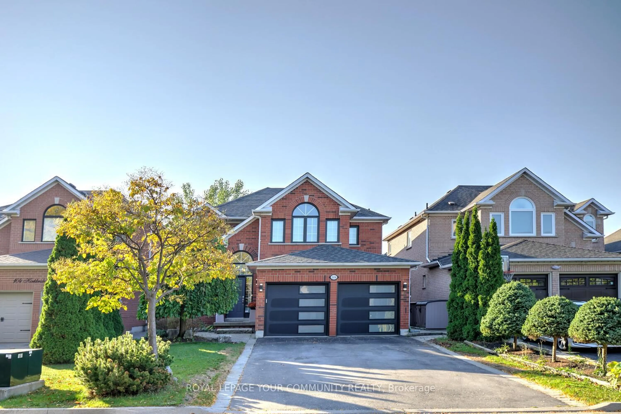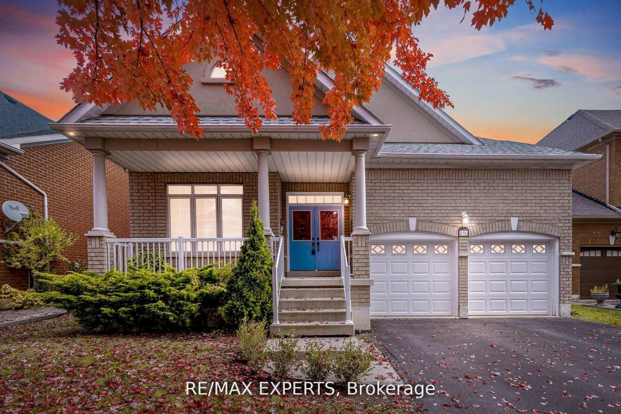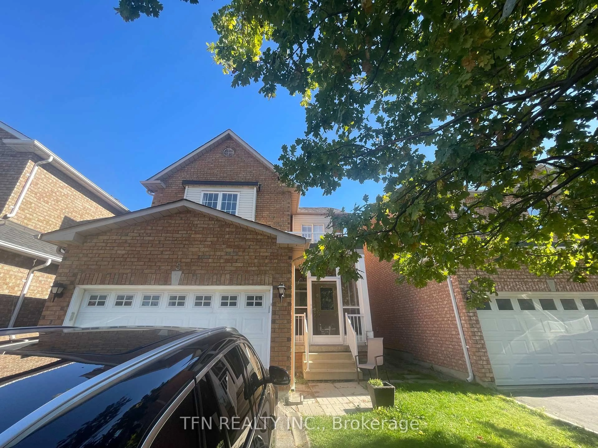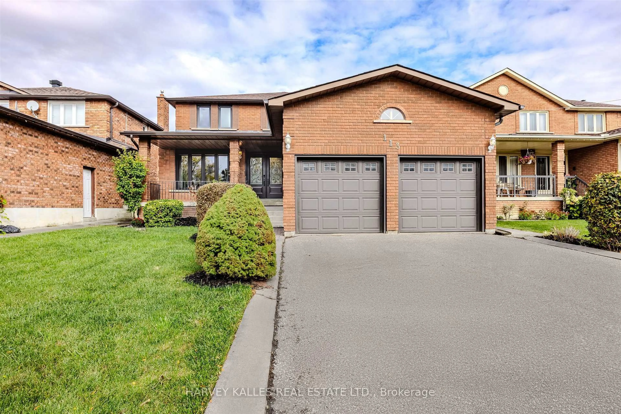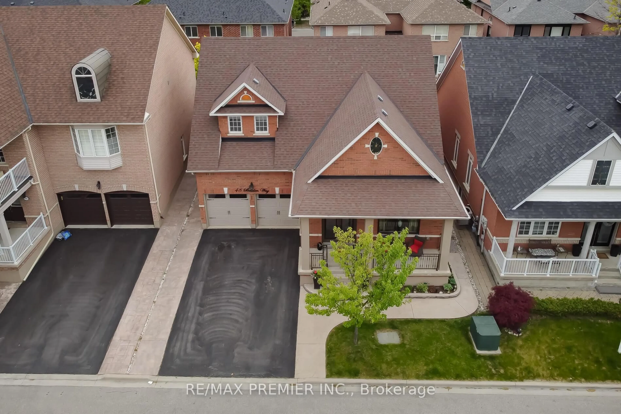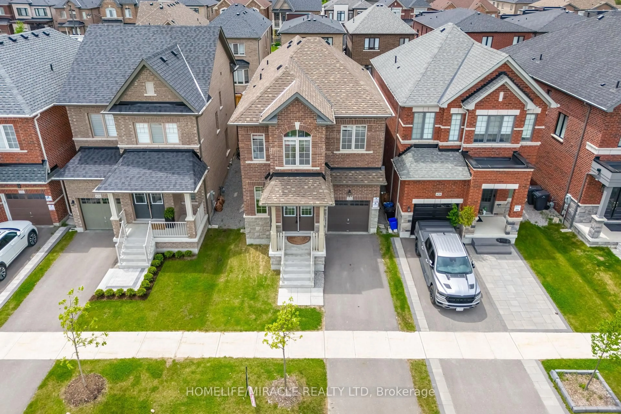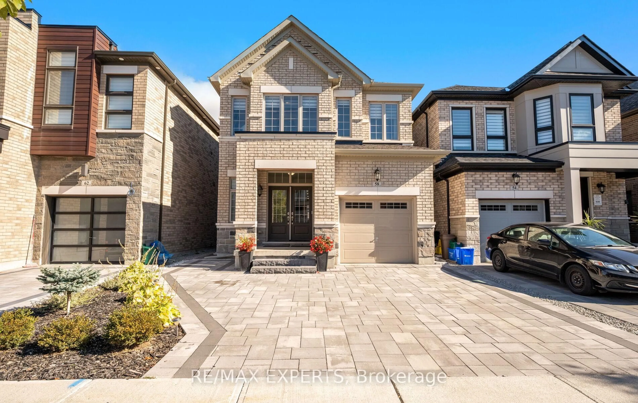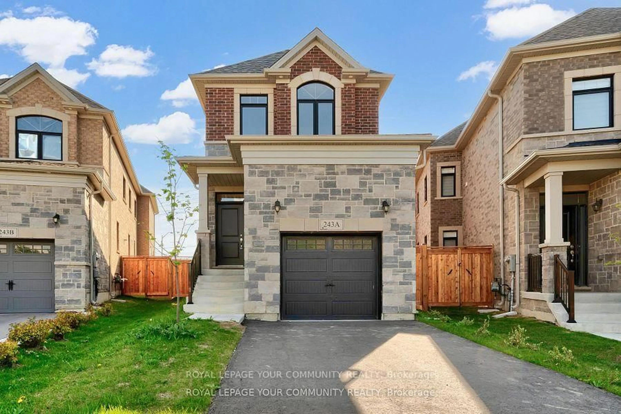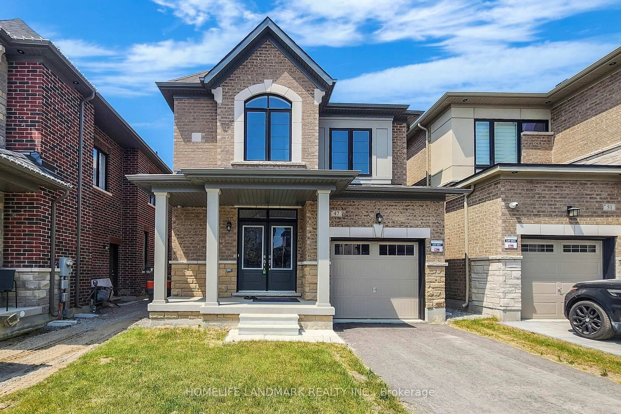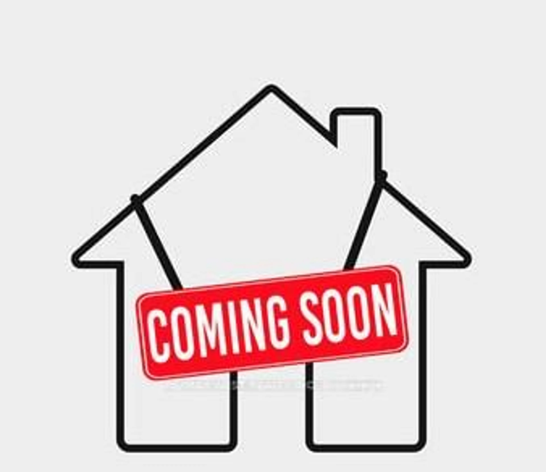Location! Location! Location1 Beautiful 3 Bedrooms Plus 2 Detached home nestled on a quiet, tree-lined street in one of Maple's most family-friendly neighborhoods, this beautifully maintained home offers the perfect blend of comfort, convenience, and charm. Surrounded by well-educated, kind neighbors, Spacious Layout Ideal for growing family. Newer energy-efficient windows and patio doors rated among the best for minimizing heat loss in the area. Professionally finished basement features premium insulation, sub-flooring, and laminate floors ideal for a family room, guest suite, or home office, 2 blocks to elementary school, 5 blocks to secondary walk the kids to school! 1 block to local park perfect for outdoor fun Minutes from family attractions: Reptilia Zoo, Sky Zone, Wonderland, Vaughan Mill Mall, and Legoland Close to Vaughan largest public library, City Hall, and shopping malls Easy access to GO Station and major highways Near Vaughan smart hospital for peace of mind. Professional finished basement with separate entrance from the garage with 2 bedrooms, full bathroom , eat-in kitchen and additional laundry room for potential rental income. Just move in and enjoy. Please lick on the Virtual Tour. Public Open House on Saturday and Sunday, June 14th and 15th from 2:00pm to 4:00pm
Inclusions: Stainless Steel Fridge, Stove, Dishwasher, Washer, Dryer, All Existing ELFs , All Existing Window Coverings, Fridge, Stove, Washer and Dryer in the Basement, Garage Door Opener and Remoter, Central Air Condition, Gazebo in the backyard
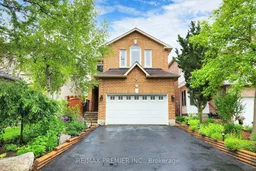 23
23

