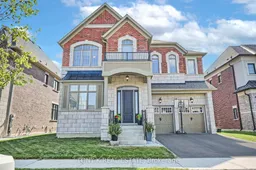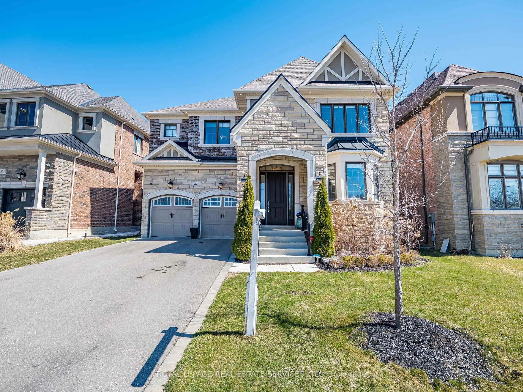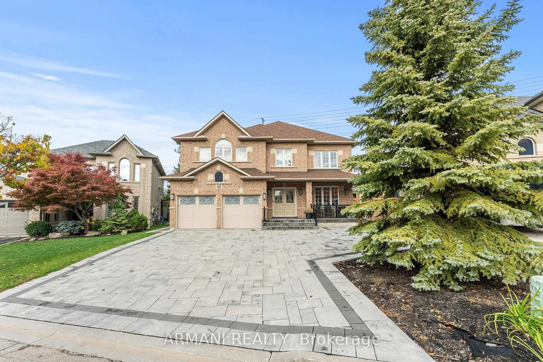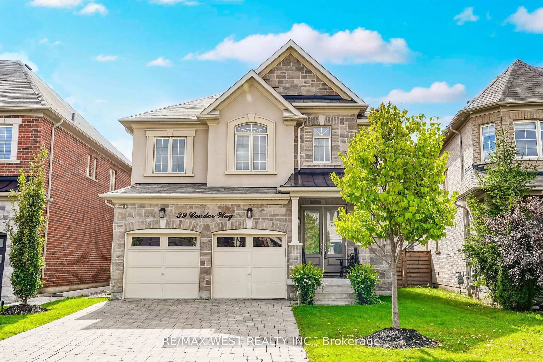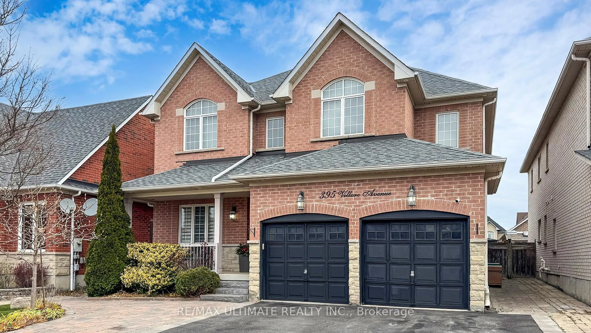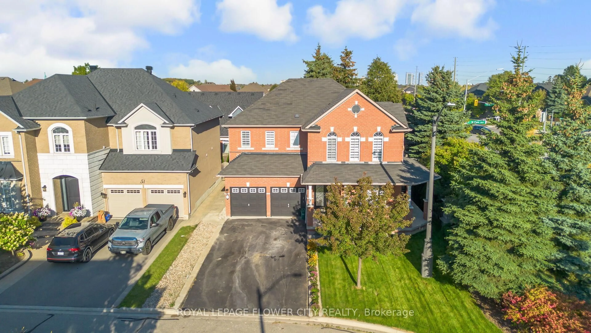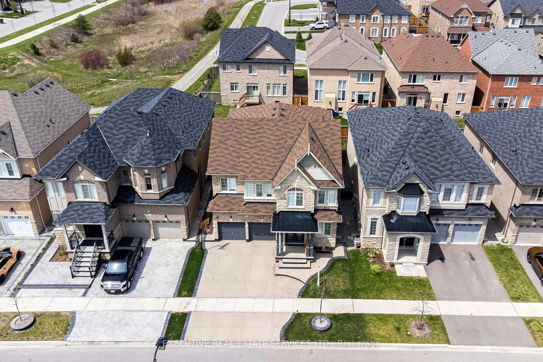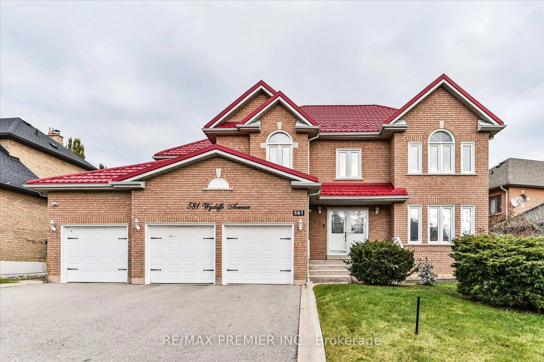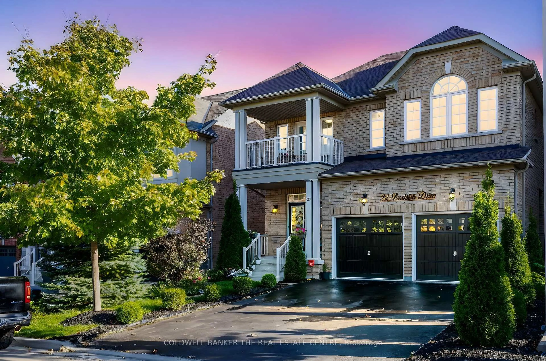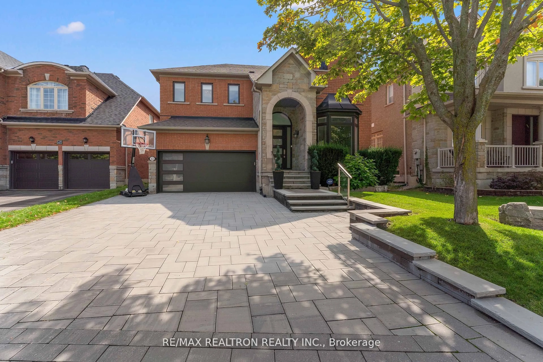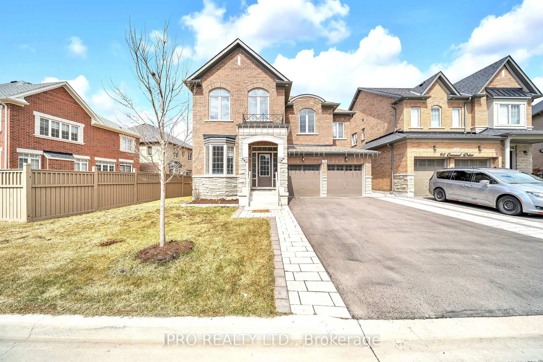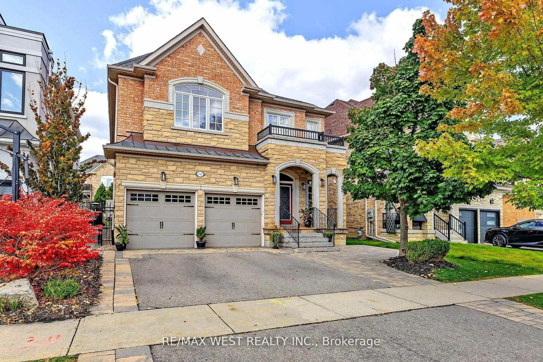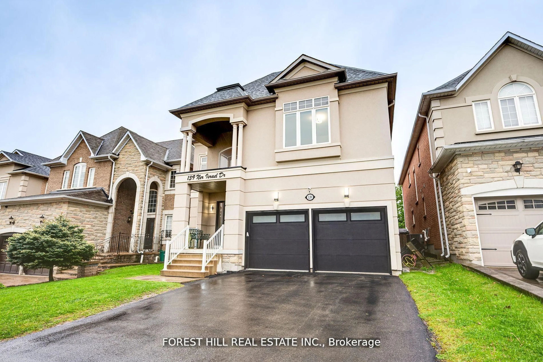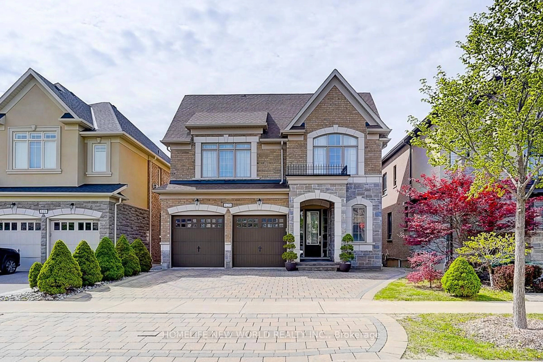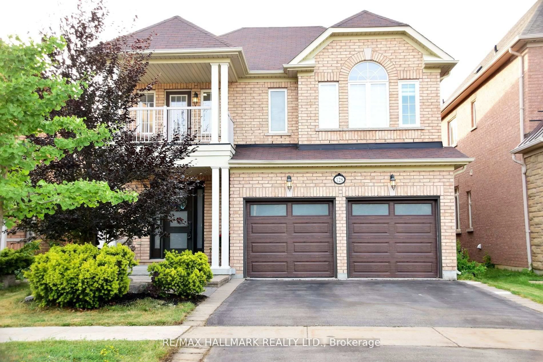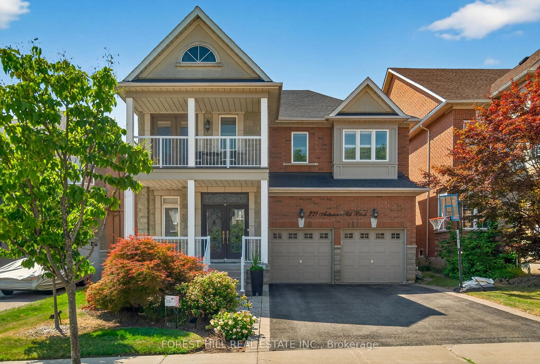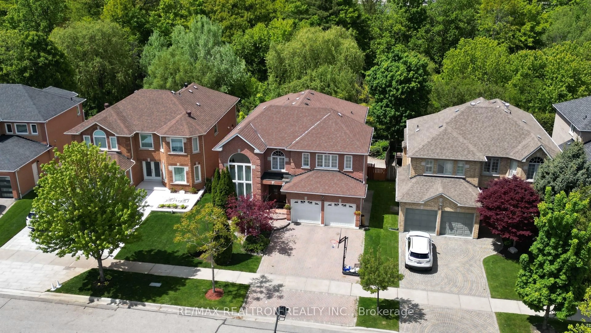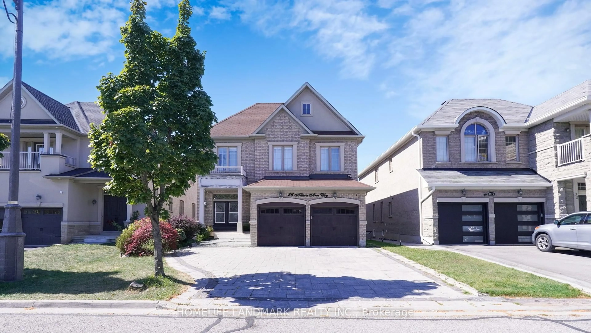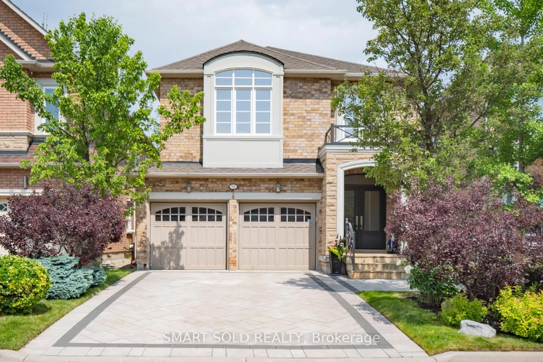Welcome to this exceptional, original-owner home built in 2021, offering over 4,700 sq ft of total living space in the charming community of Kleinburg. Designed with comfort, space, and modern living in mind, this 4-bedroom, 4-bathroom home is the perfect place to grow, gather, and enjoy. Inside, you'll find ~3,500 sq ft above grade with soaring ceilings and sunlit spaces that flow effortlessly from room to room. The primary suite is a luxurious retreat, complete with his and hers walk-in closets and space to unwind. The walkout basement adds an impressive ~1,200 sq ft with 10-foot ceilings, a roughed-in bathroom, and central vacuum rough-inready to be transformed into the ultimate home gym, theatre, guest suite, or income-generating apartment. What truly sets this home apart is its incredible setting. Backing directly onto the Humber River ravine, you'll enjoy a daily connection to nature. Whether its morning coffee in the backyard, evening walks along the nearby trail system, or simply soaking in the peaceful views, this backyard sanctuary offers a rare blend of tranquility and beauty. Just a short walk to Kleinburg Village, youll find boutique shops, gourmet restaurants, cozy cafés, and the renowned McMichael Canadian Art Collection. Plus, you're only minutes from Hwy 427 and Hwy 400, making commuting and access to the rest of the GTA easy and convenient.
Inclusions: Fridge, Stove, Dishwasher, Washer, Dryer, All Electrical Light Fixtures, All Window Coverings
