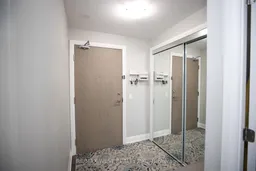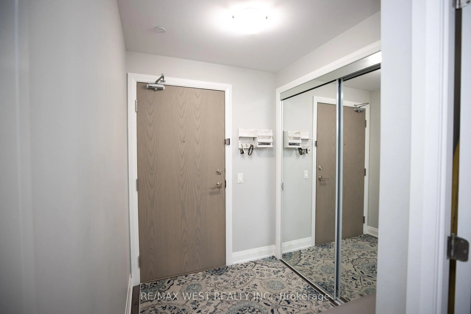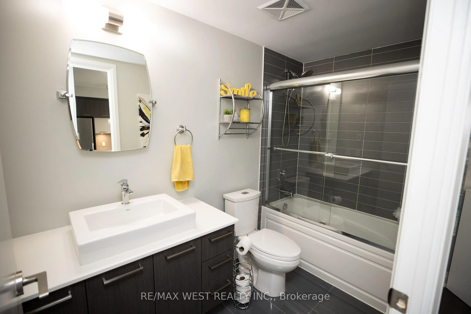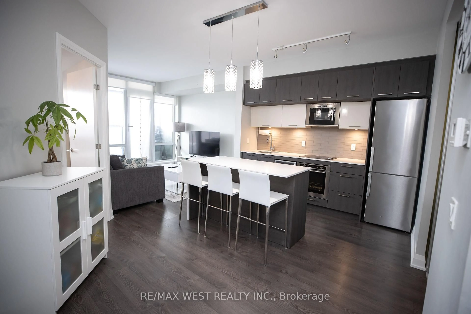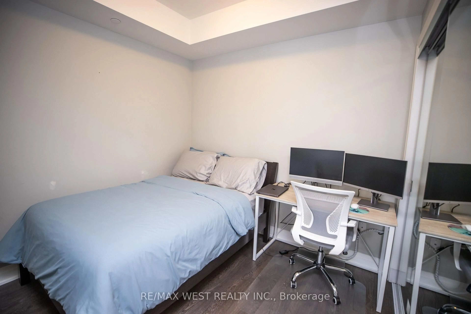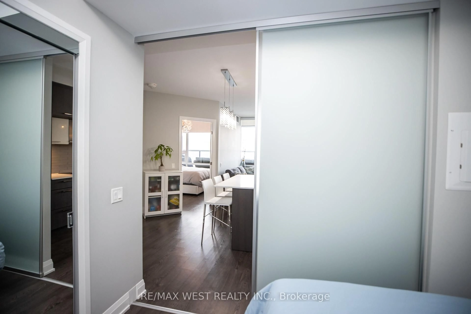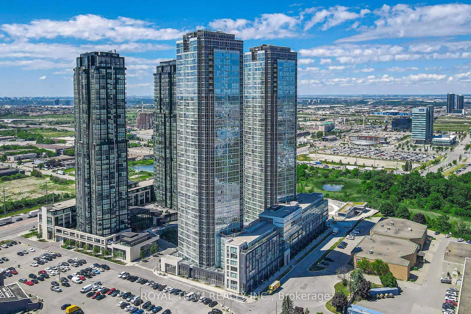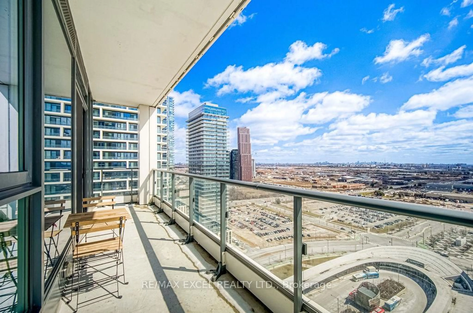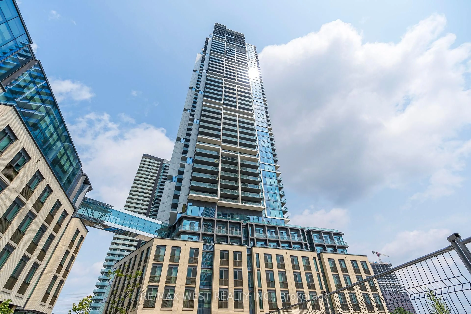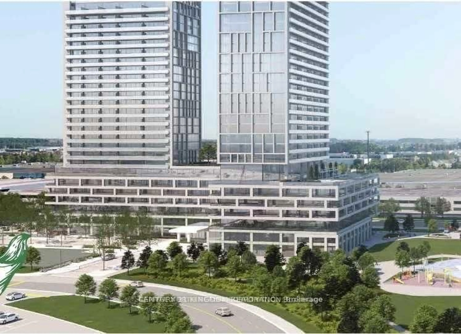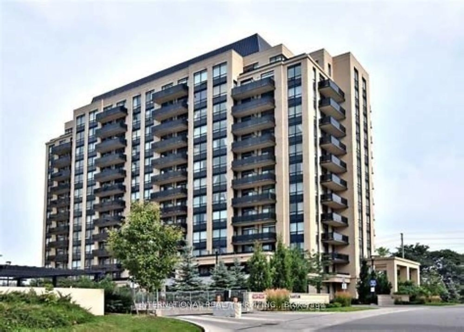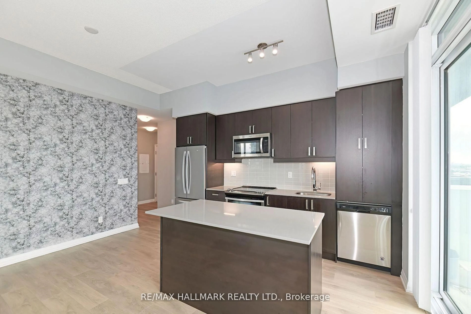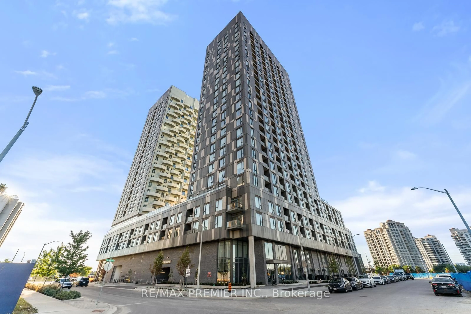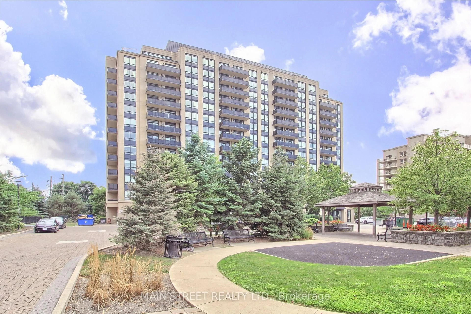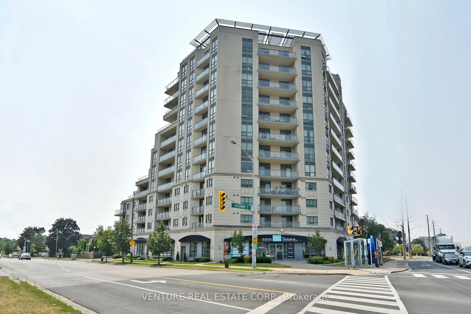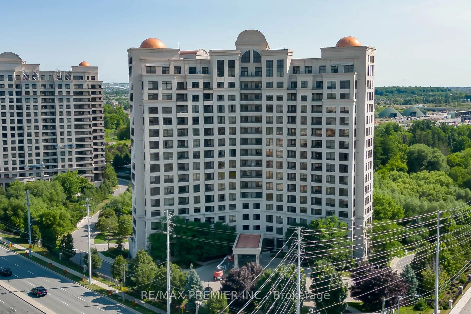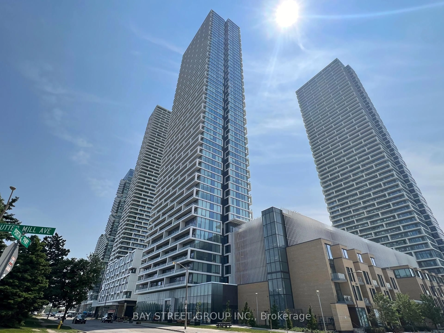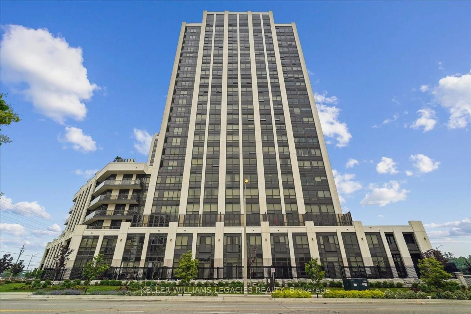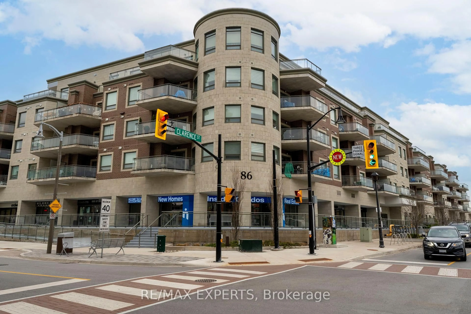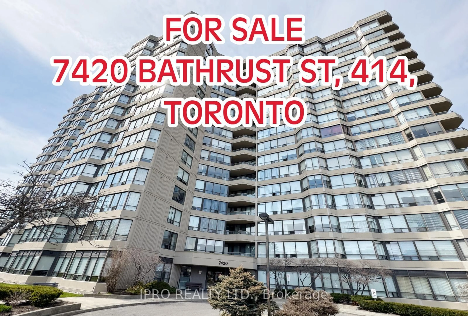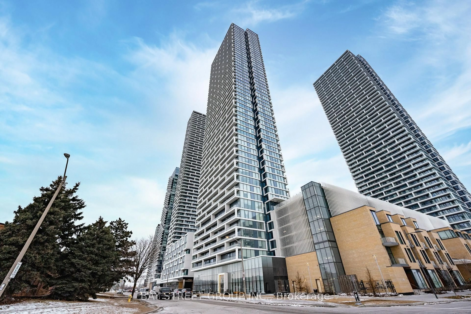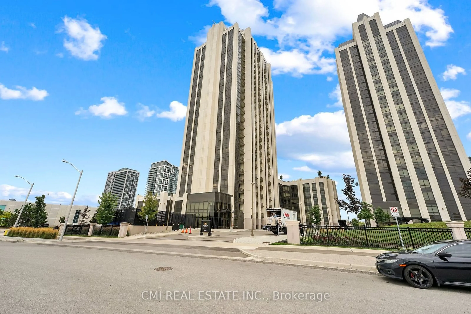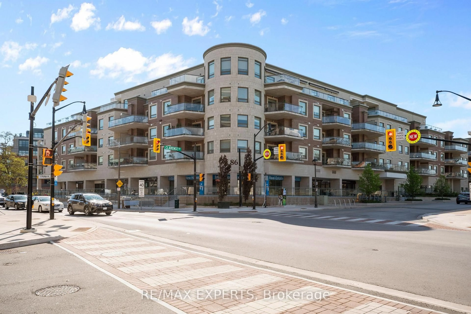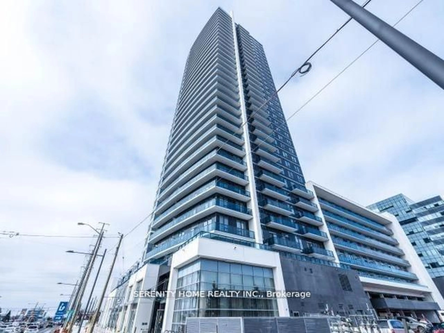4800 Hwy 7 Rd #222, Vaughan, Ontario L4L 1H8
Contact us about this property
Highlights
Estimated valueThis is the price Wahi expects this property to sell for.
The calculation is powered by our Instant Home Value Estimate, which uses current market and property price trends to estimate your home’s value with a 90% accuracy rate.Not available
Price/Sqft$944/sqft
Monthly cost
Open Calculator

Curious about what homes are selling for in this area?
Get a report on comparable homes with helpful insights and trends.
+1
Properties sold*
$755K
Median sold price*
*Based on last 30 days
Description
Welcome to Avenue on 7 Where Style Meets Convenience! This beautifully maintained suite showcases true pride of ownership and a functional, modern layout. Enjoy a sleek open-concept living space featuring a contemporary kitchen with stainless steel appliances, an eat-in island, and a spacious living/dining area that walks out to a large south-facing balcony perfect for soaking in all-day sunlight. Offering 2 generous bedrooms and a stylish 4-piece bathroom, this sun-filled unit is ideal for comfortable urban living. Luxury amenities include an outdoor pool, fully equipped gym, sauna, concierge, 24-hour security and more. Located in a prime Vaughan location, just steps to transit, fine dining, shopping, and minutes to the subway. Parking and locker included. Dont miss this opportunity to live in one of the most sought after communities.
Property Details
Interior
Features
Main Floor
Living
2.85 x 3.18Laminate / W/O To Balcony / Window Flr to Ceil
Primary
3.2 x 3.02Laminate / Closet / Window Flr to Ceil
2nd Br
2.74 x 2.41Laminate / Closet / Sliding Doors
Kitchen
3.0 x 2.44Quartz Counter / Stainless Steel Appl / Open Concept
Exterior
Features
Parking
Garage spaces 1
Garage type Underground
Other parking spaces 0
Total parking spaces 1
Condo Details
Amenities
Community BBQ, Concierge, Elevator, Exercise Room, Outdoor Pool, Playground
Inclusions
Property History
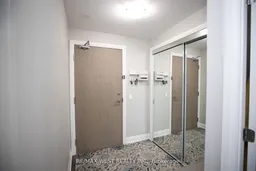
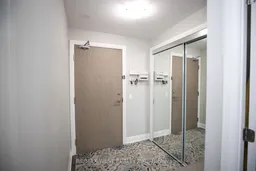 40
40