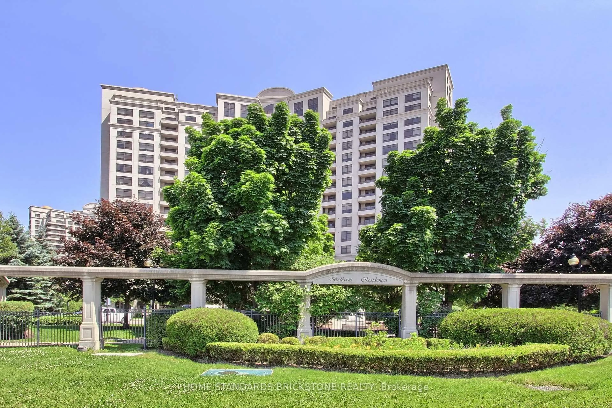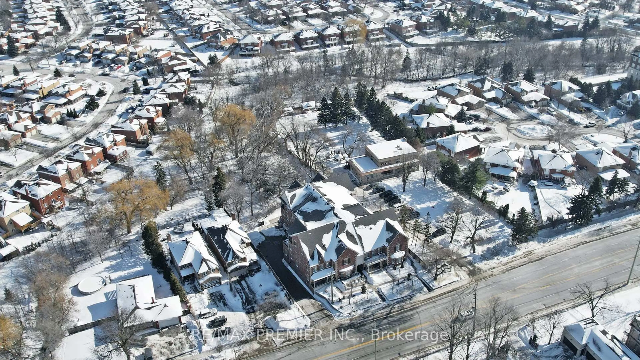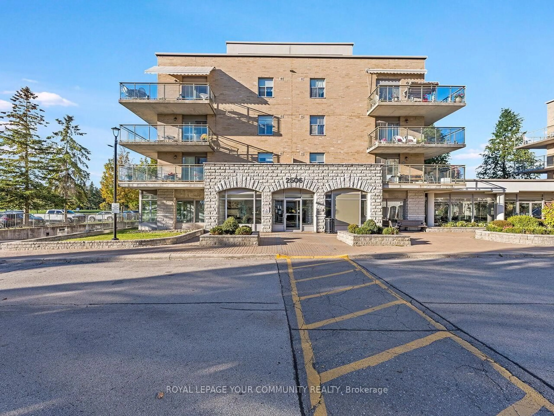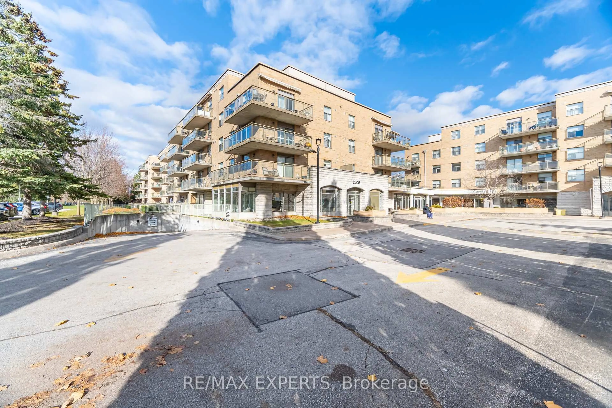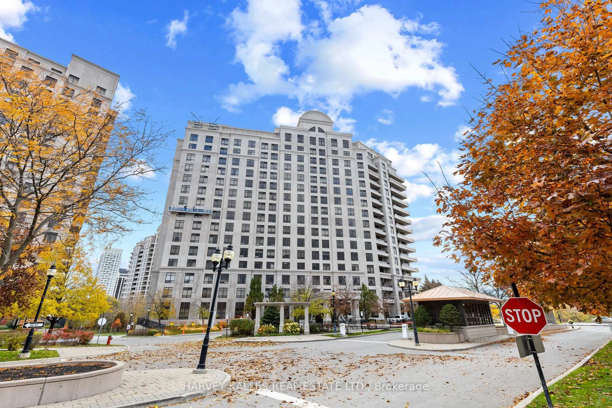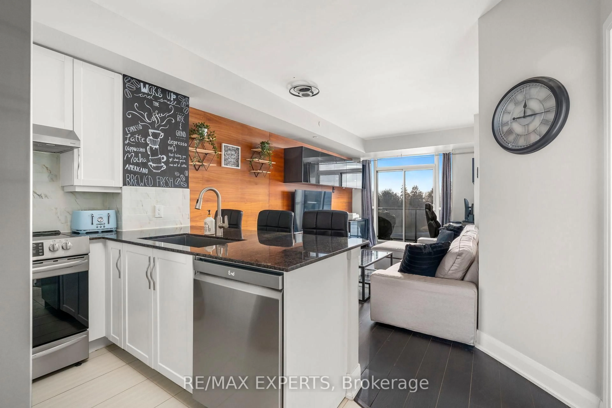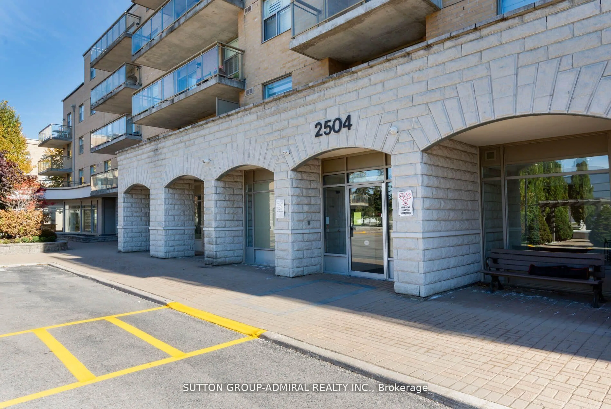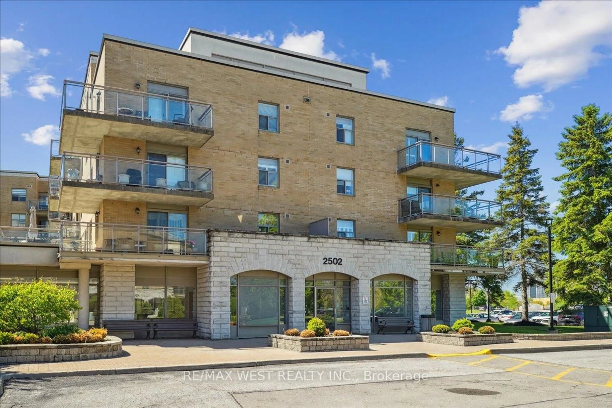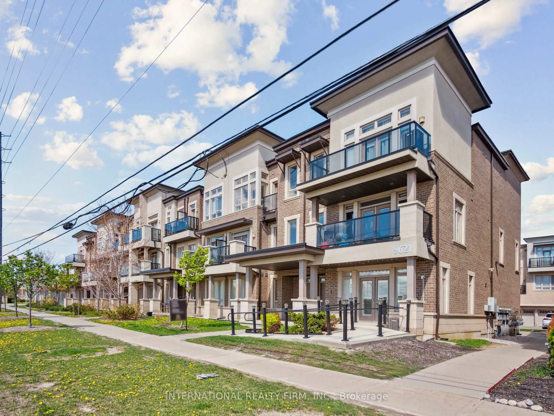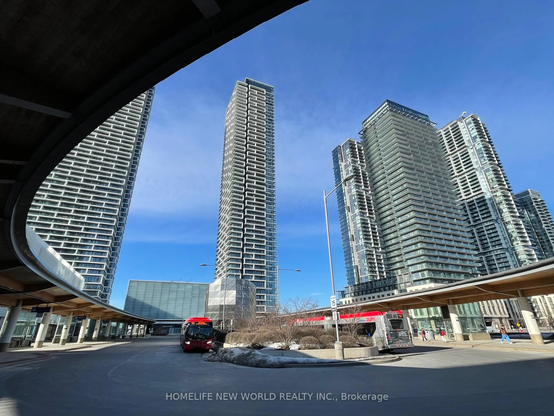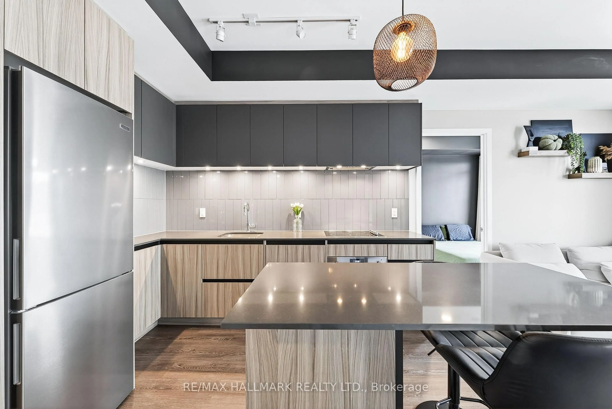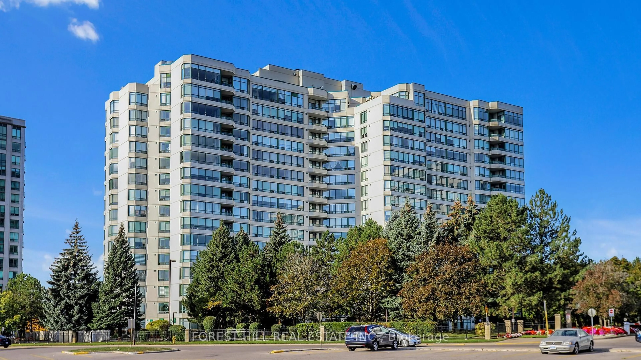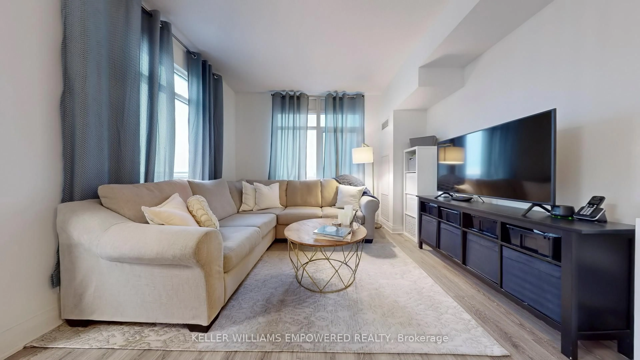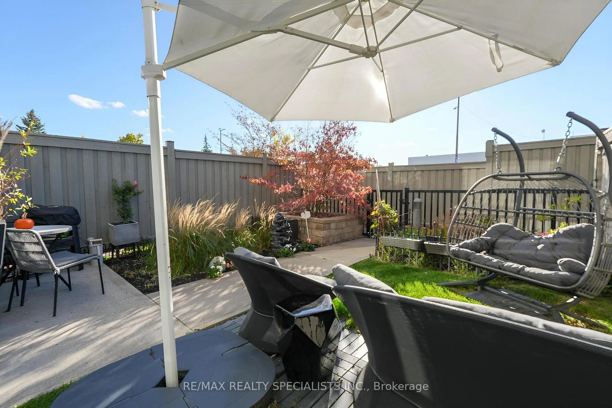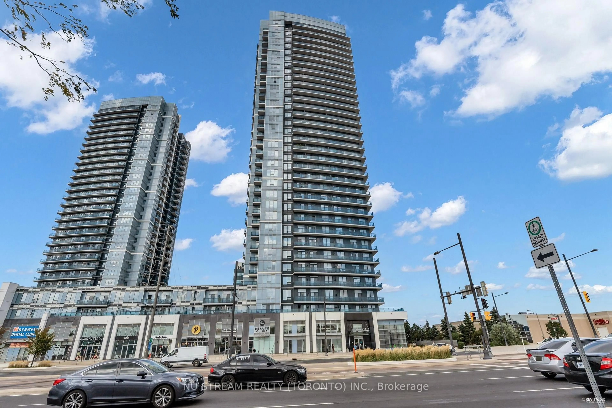This Approximately 835 SFt Plus 63 SFt Balcony 2 Bedroom Plus A Den Condo Is Priced To Sell. Located Near The Elevator For Convenience With Your Groceries. Also, One Parking Spot Is Near The Elevator. Overlooking The Ravine. Located In High Demand Bellaria Building With 24 Hour Concierge. Near The Vaughan Mall And All Highways. The Condo Features 9ft Ceilings, Open Concept Layout, Large Windows, Kitchen With Ample Cupboard Space, Granite Countertops, Breakfast Bar And A Large Dining Area For Family Gatherings. 2 Large Bedrooms Separated By Open Concept Living Area For Privacy. In Suite Laundry With Sink And Extra Storage. Enjoy The Walks On 20 Acres Of Private Park And Walking Trails With Manicured Gardens, Ponds and Streams. 24 Hour Gate Security Plus Concierge Service, Amazing Amenities. Exercise Room, Party Room, Guest Suite, Outdoor BBQ Area, Visitor Parking, Large Balcony For Entertaining, Within Walking Distance To Restaurants, Shops, Vaughan Mills Mall, Transit, Highway 400, 407, Go Station, A Must See Immaculate Move In Condition Shows 10+++.
Inclusions: SS. Fridge, Stove, Dishwasher, Stackable Washer And Dryer, B.I Microwave, All Light Fixtures. Sink In The In Suite Laundry, Mirrored Closets. Laminate Floors Throughout
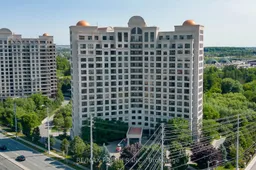 36
36

