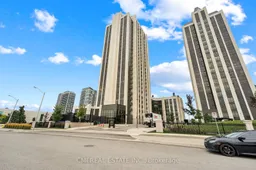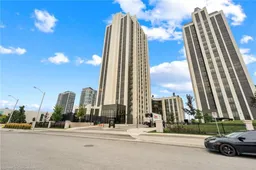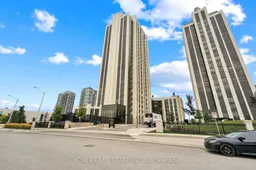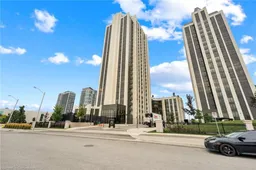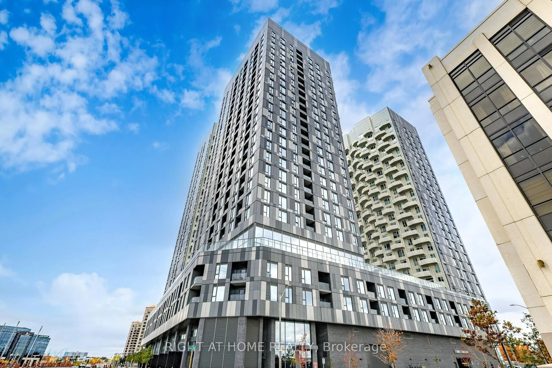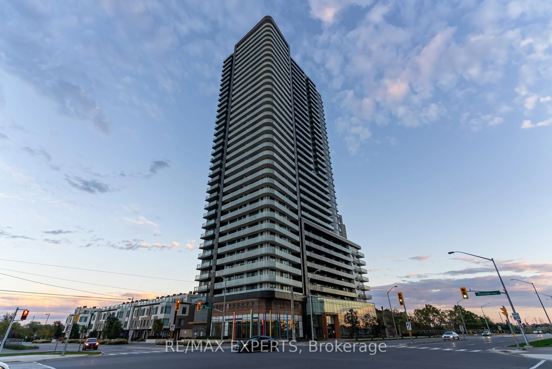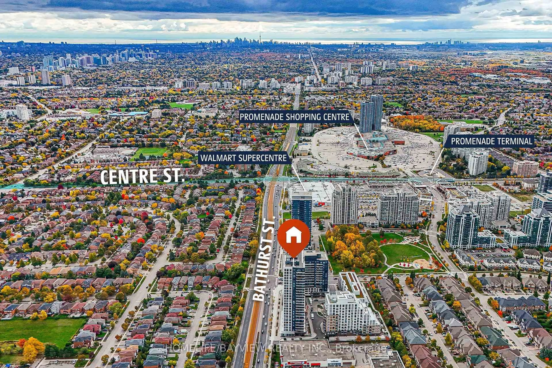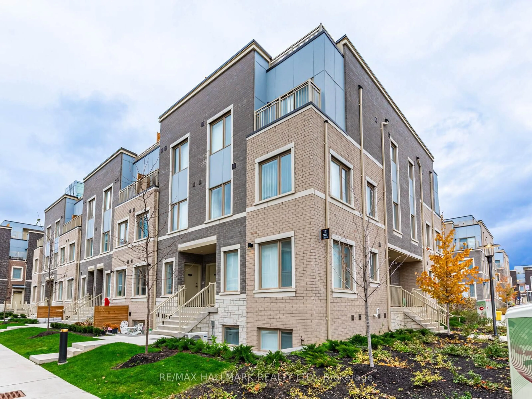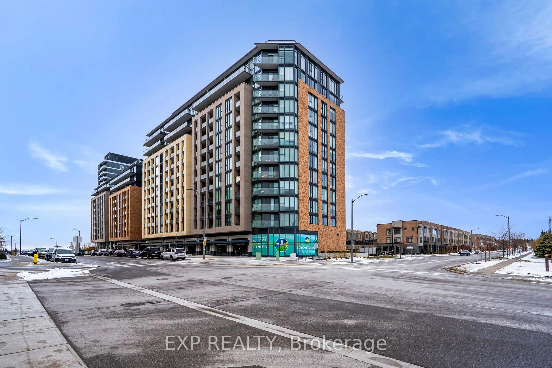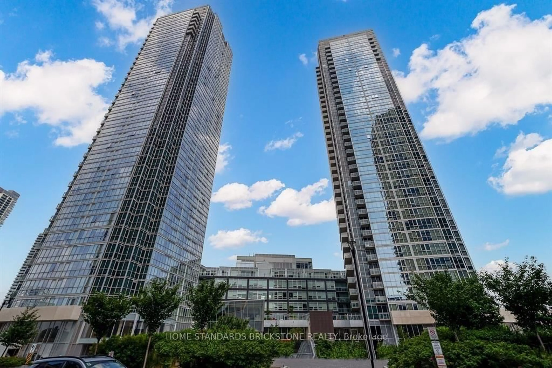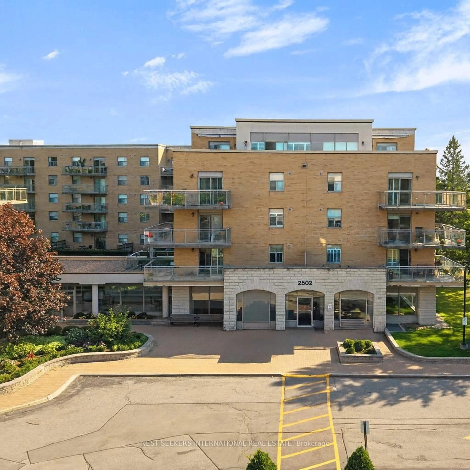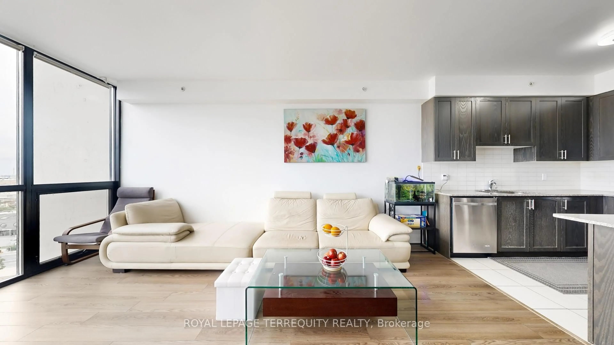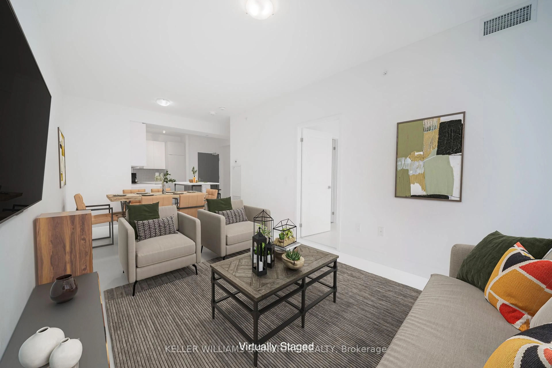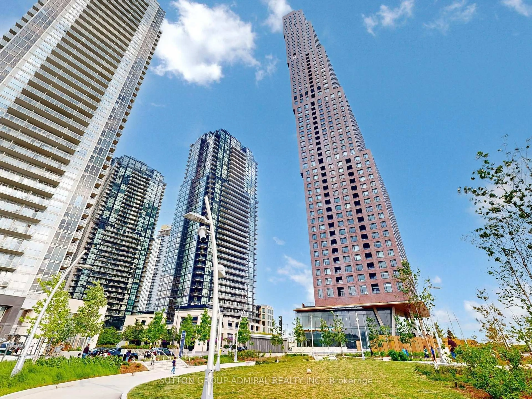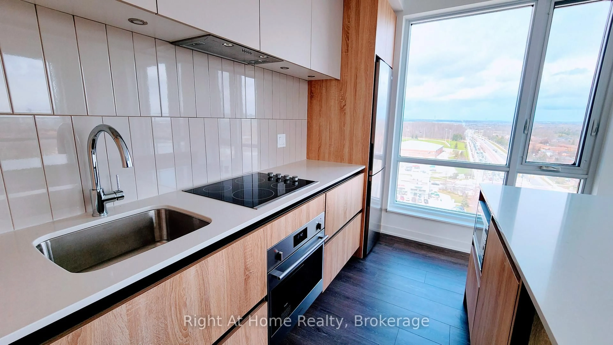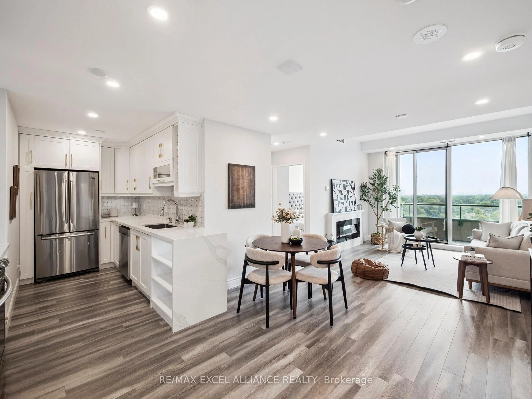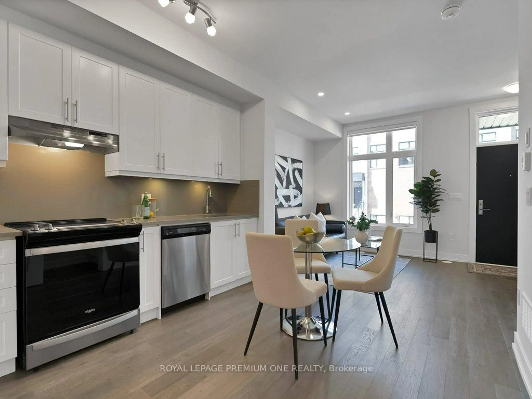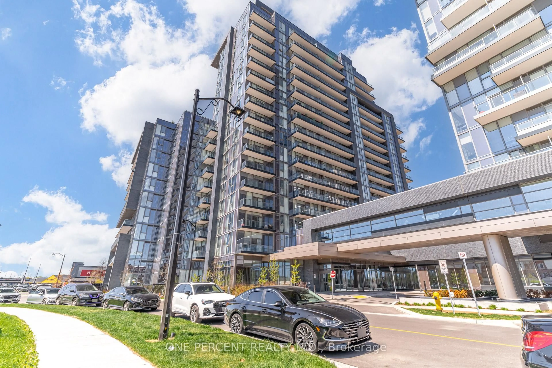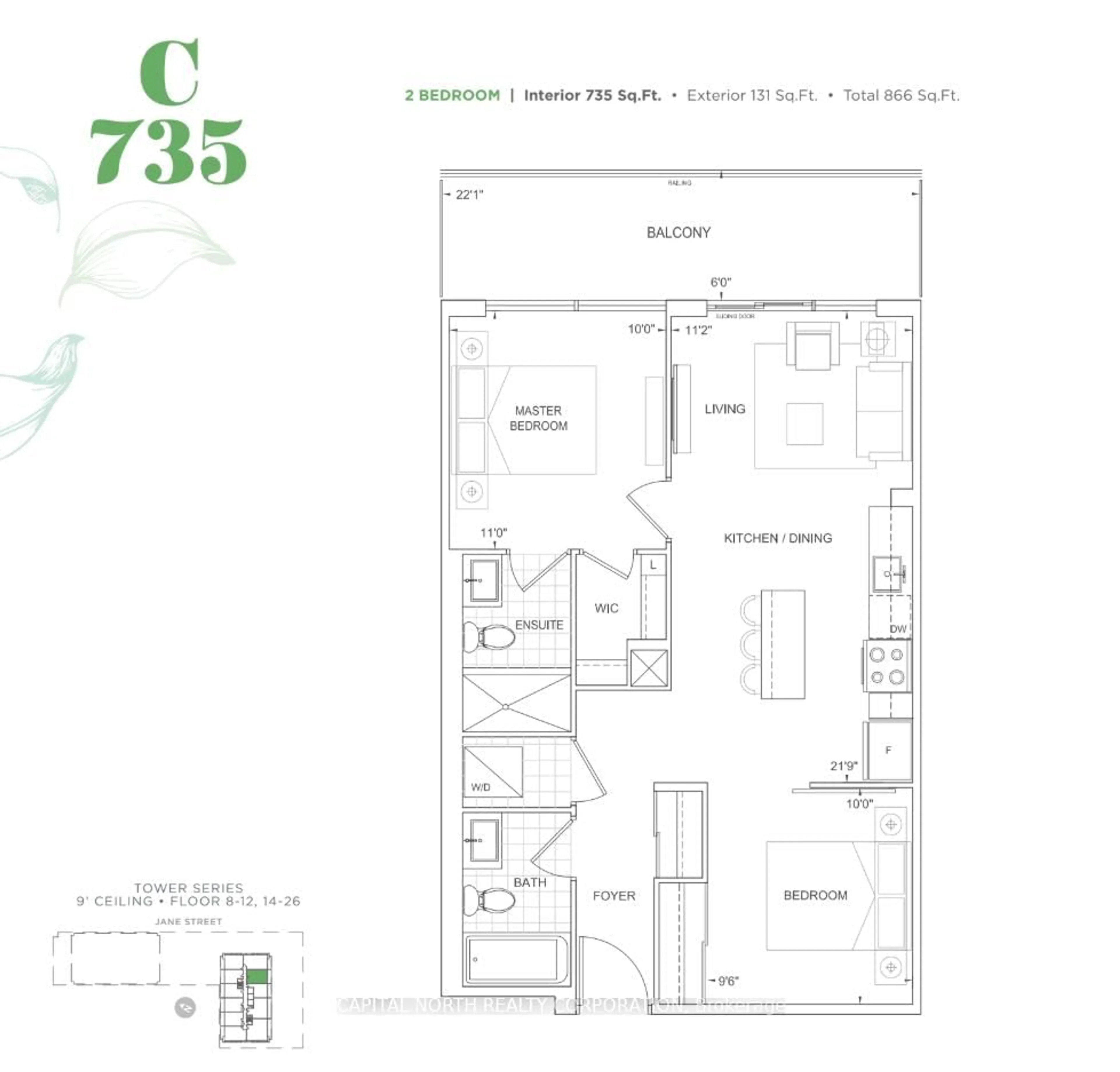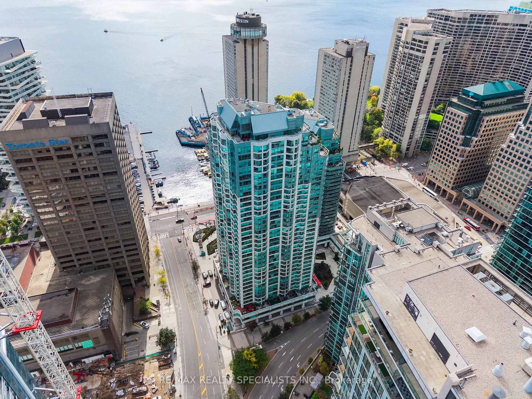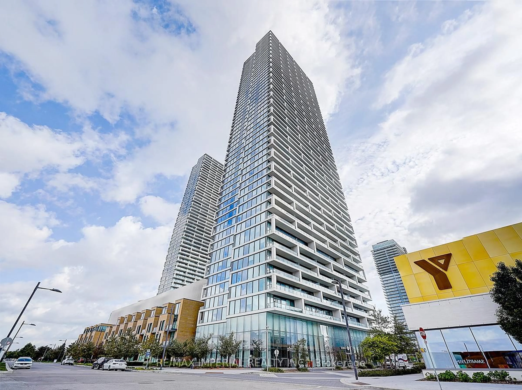PARK AVENUE PLACE CONDOS! * 5-yrs old * Presenting The Marquis model featuring 1+den, 2 full bath just under 800sqft of cleverly designed floorplan w/ parking & locker. *Low Maintenance Fees* PRIME location in the heart of Vaughan at the border of Concord & Maple steps to top rated schools, parks, Vaughan Mills, public transit, & restaurants; mins to HWY 400. Step into the luxurious lobby offering sitting areas for guests w/ private security/concierge services. Stroll up to the suite & enter into the bright foyer offering a beautiful open-concept floorplan. Enjoy a Chefs kitchen upgraded w/ tall modern cabinetry, quartz counters, tile backsplash, B/I SS appliances, & breakfast island ideal for buyers looking to entertain/host guests. Expansive naturally lit living room w/ Flr-to-ceiling windows W/O to enclosed balcony/ sunroom offering gorgeous south views ideal for plant lovers. Versatile open den w/ laundry closet ideal for office space, dining, nursery, or additional family space. Spacious bedroom w/ large picture window offering tons of sunlight, W/I closet w/ B/I organizers & 3-pc ensuite. Building amenities include: exercise room, party room, & state of the art rooftop terrace garden. Book your private showing now! **EXTRAS** Do not miss the chance to purchase a near 800sqft 1+den, 2 full bath w/ parking & locker offering sqft, connectivity, & luxury. Enjoy lower maintenance fees while retaining similar rental potential as 2beds.
Inclusions: all fixtures permanently attached to the property in "as is" condition.
