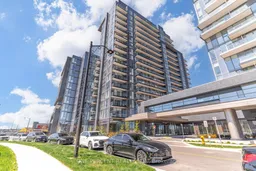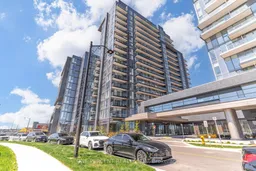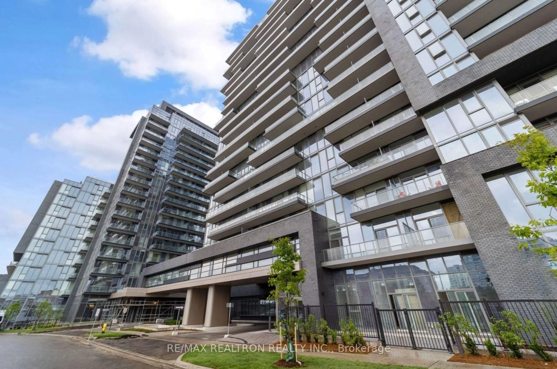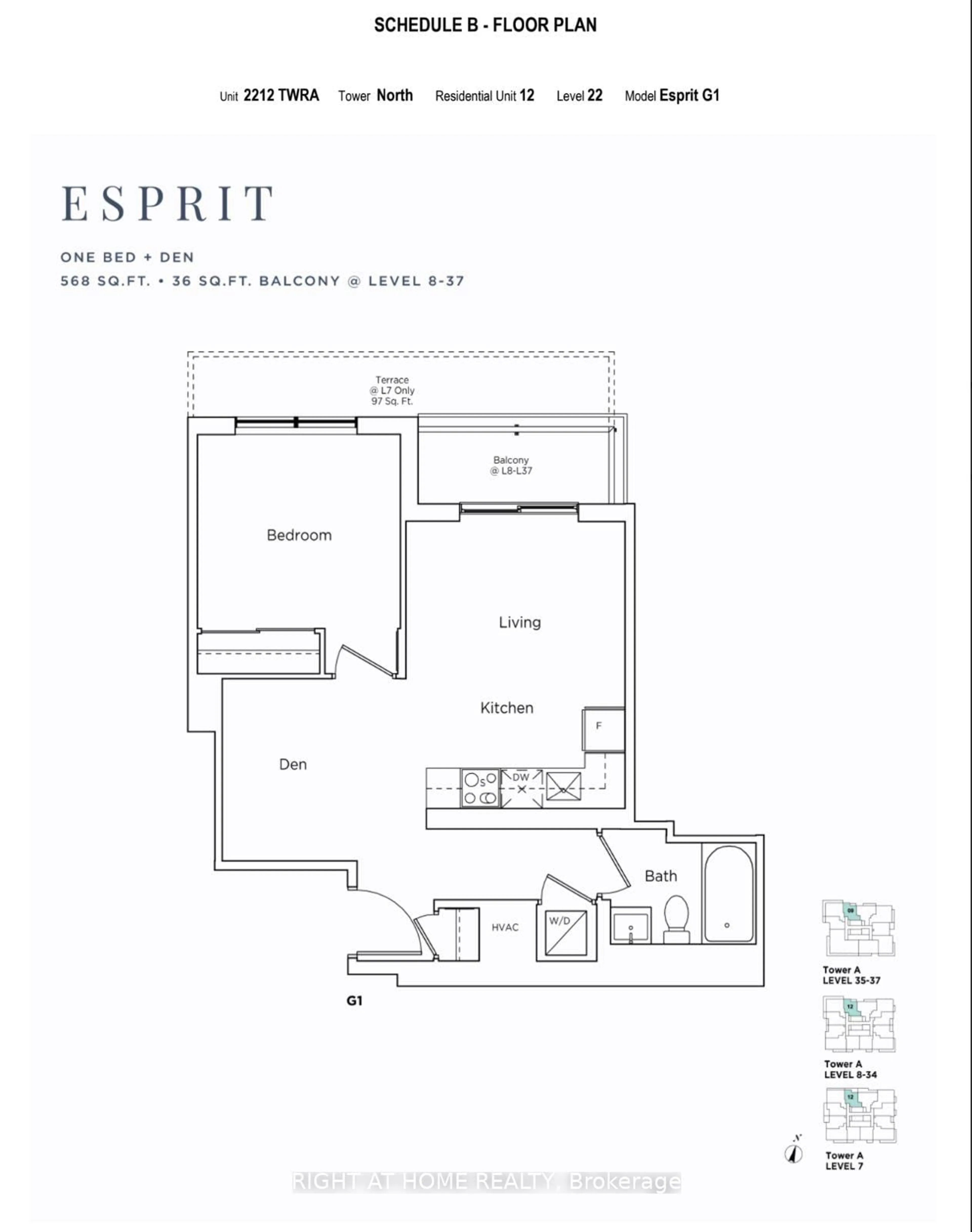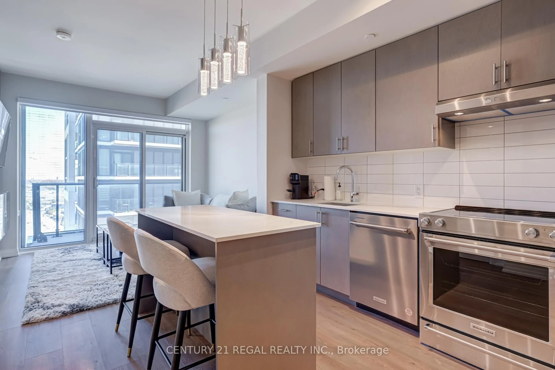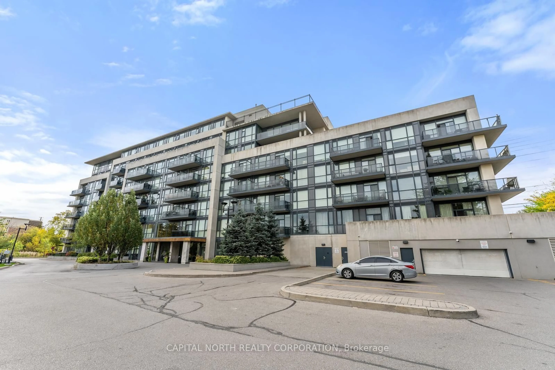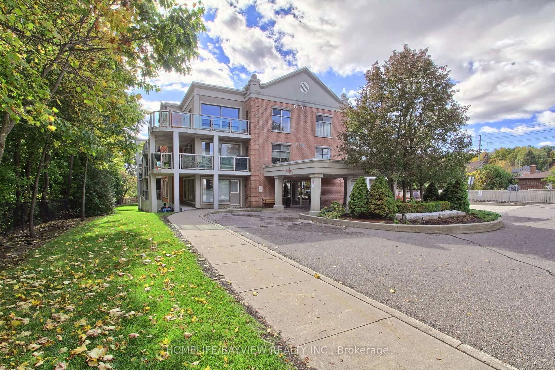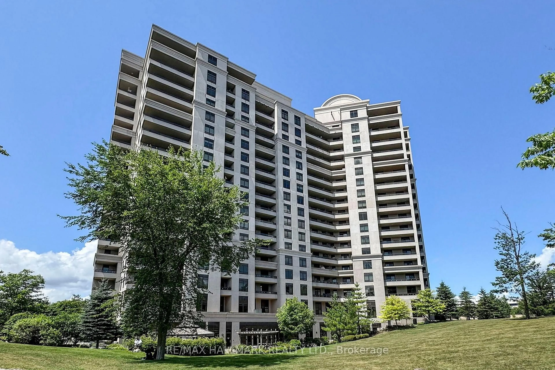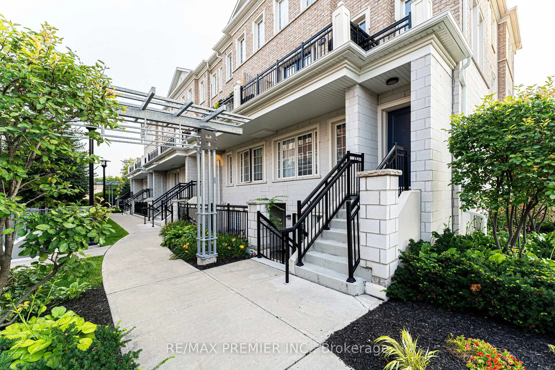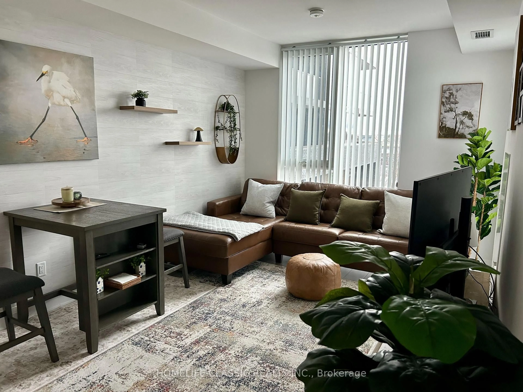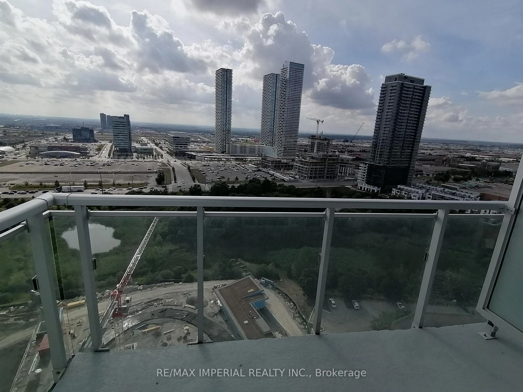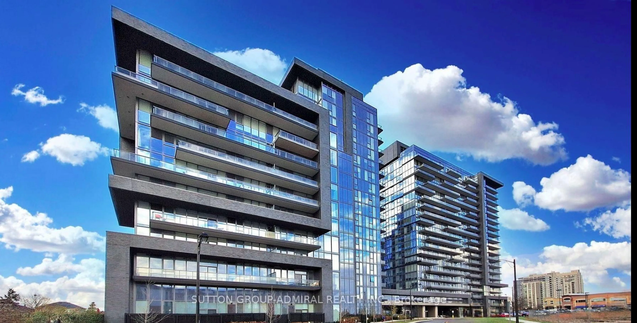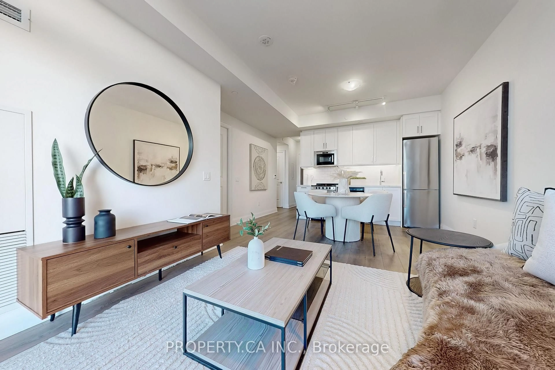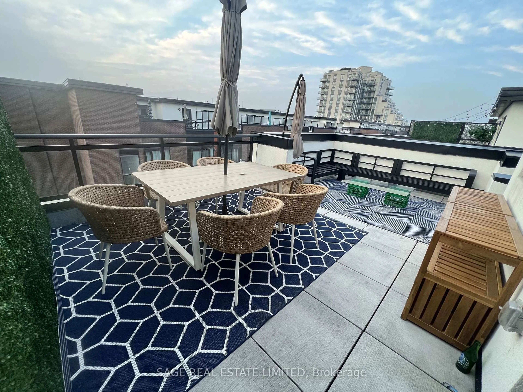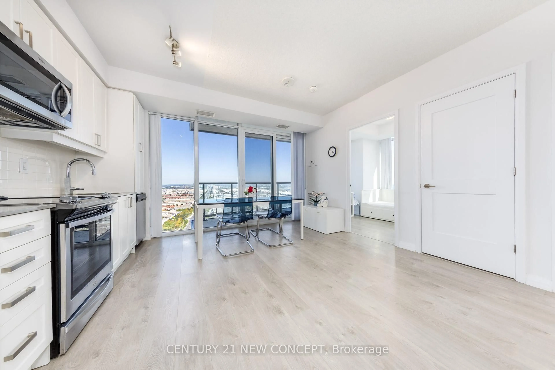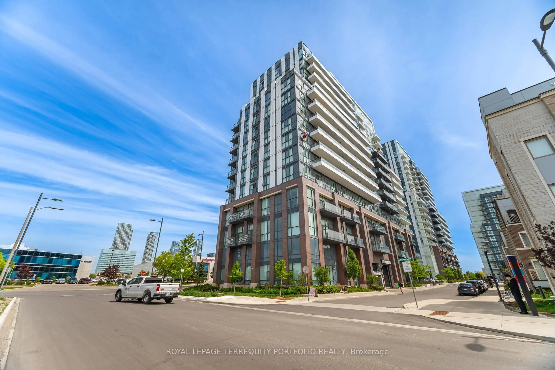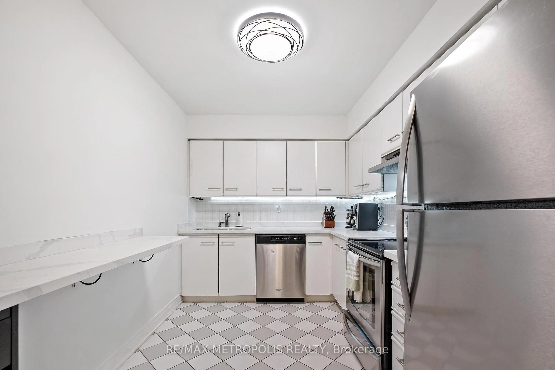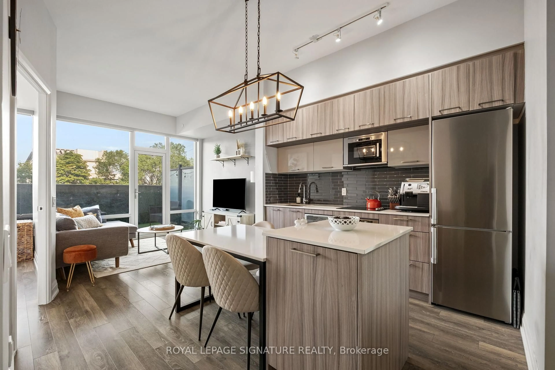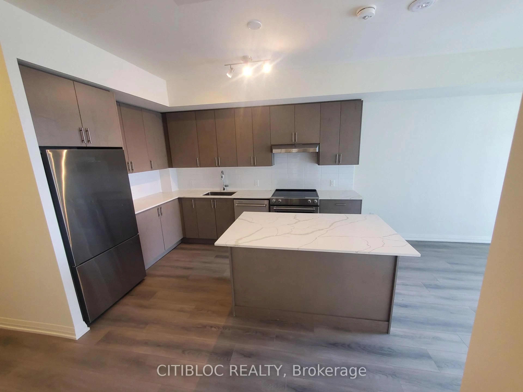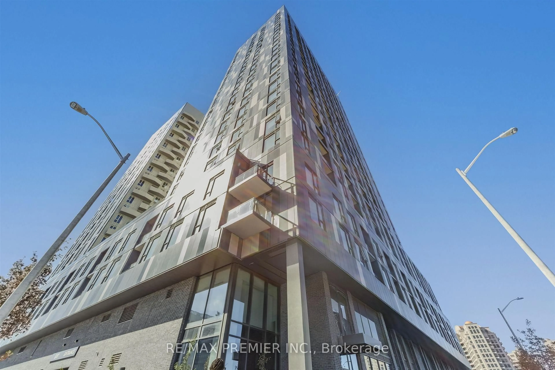Welcome To The Luxurious D'Or Condos, Situated in the Heart of Prime Thornhill! This 2 Yr New, Spacious 1 Bed plus Den & 2 Full Bath Suite with Parking and Locker, Offers 728 sq. ft. of Chic, Upgraded & Modern Interior Space Plus a Private Balcony. Generously Sized Den Used as a Second Bedroom! Unit Features Large Living Area, High ceilings, Floor-to-Ceiling Windows, and Lots of Natural Light. The Primary Bedroom Features an Ensuite Bath and a Double Closet. Upgraded Gourmet Kitchen with Stylish Stainless Steel Appliances, Stone Countertops, Backsplash, and an Undermount Sink. Great Walk Score With Nearby Schools, Parks, Public Transport, Restaurants, Shops, Entertainment, Recreation Facilities, Places Of Worship & More! Close to YRT buses, GO transit and access to Finch TTC subway within minutes! Approx 30 Min To Toronto Downtown! Great World Class Amenities Such As 24 Hour Full Service Concierge, Elegant, Hotel Inspired Lobby, Party Room with Adjoining Lounge, Elaborate Dining Room & Chef's Kitchen Facilities, Gym with Weights & Cardio Machines, Yoga Room, Indoor Pool with Retractable Glass Wall Leading To Outdoor Sundeck and Gazebos, Hot Tub & Steam Room, Outdoor BBQ and Dining Areas, Private Theatre, Guest Suites, Secured Underground Parking. Truly A gem, Great Unmatched Functional Layout! Don't Miss This One!
Inclusions: Fridge, Stove, Dishwasher, Washer Dryer, All Light Fixtures, Window Covers, 1 Parking & 1 Locker
