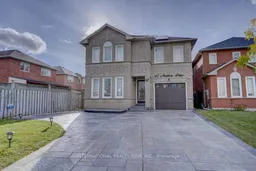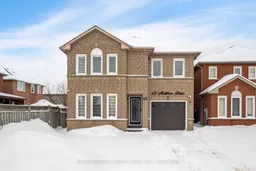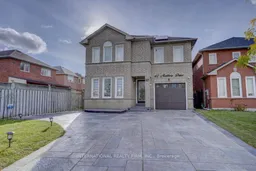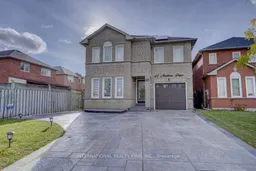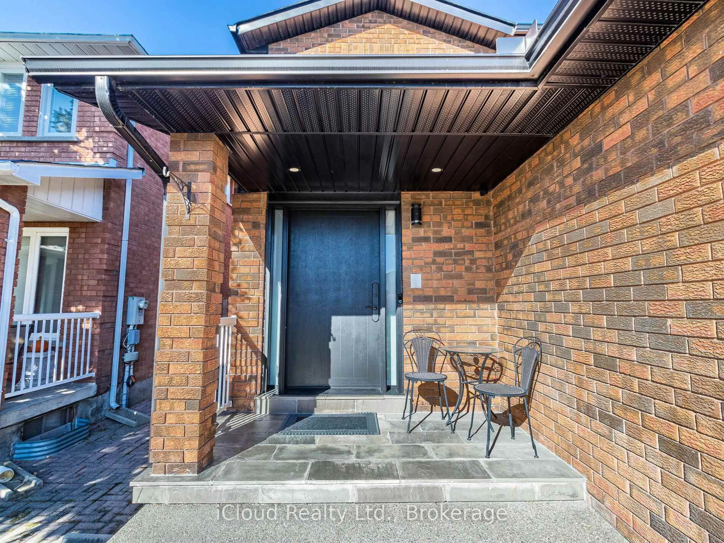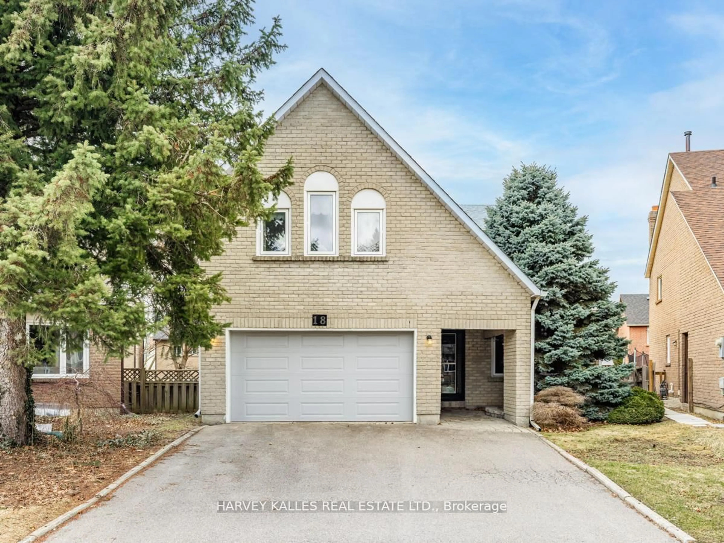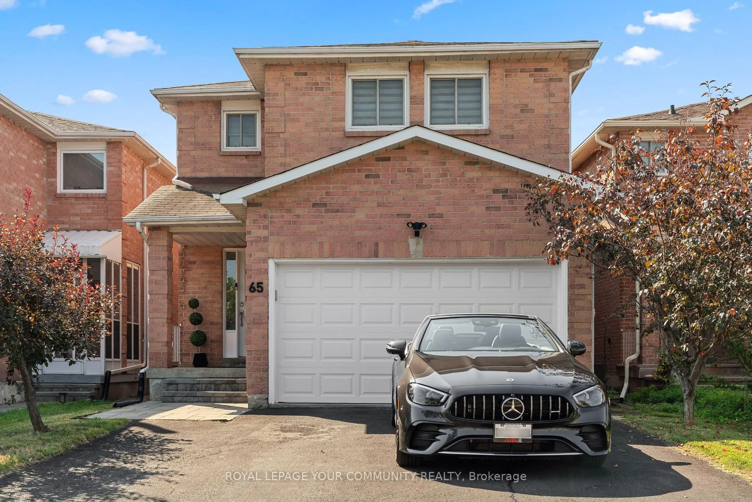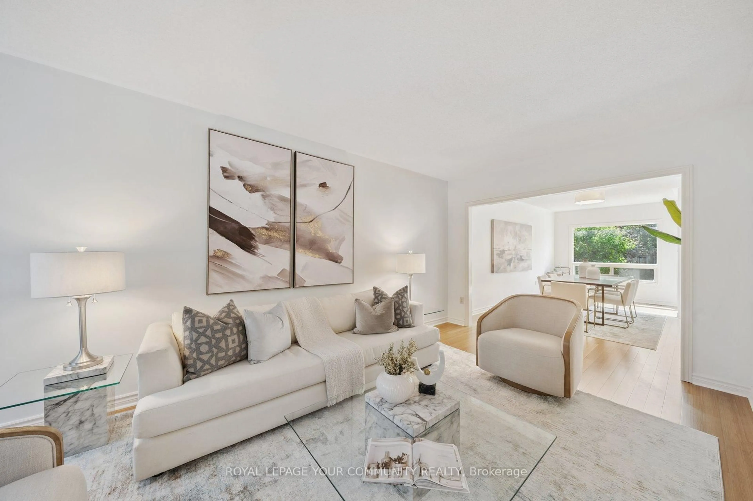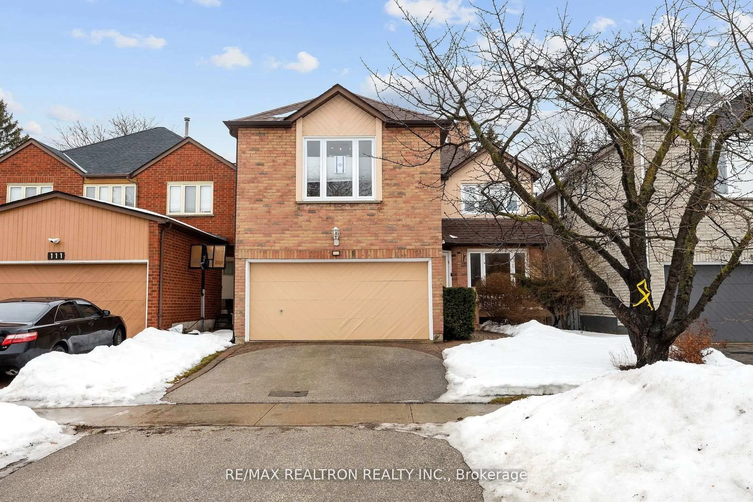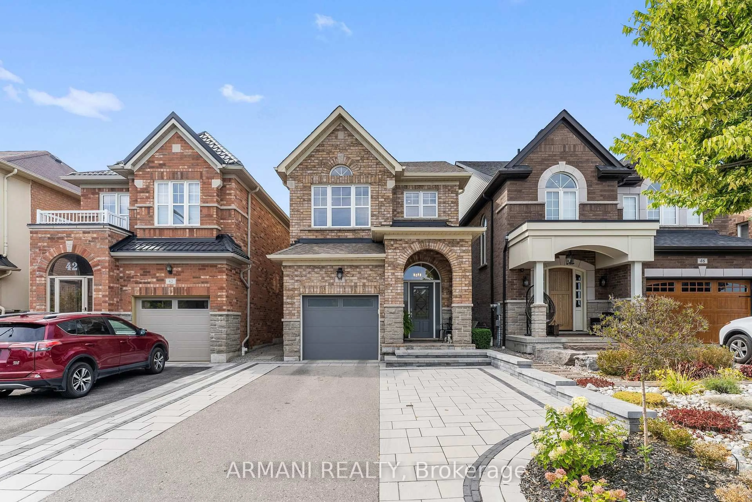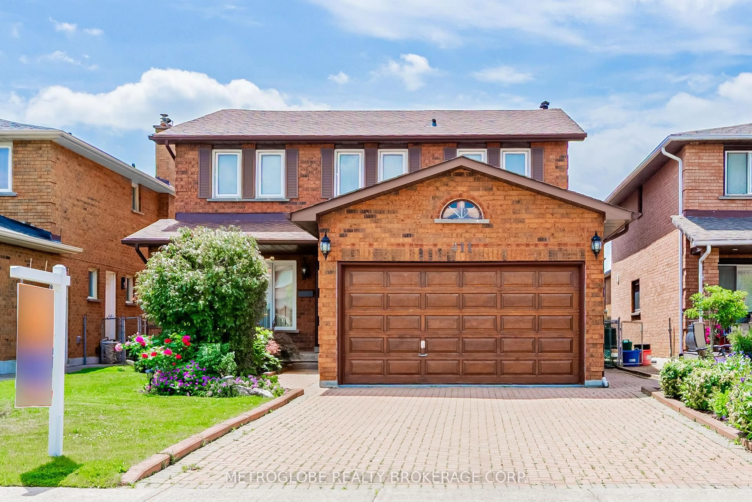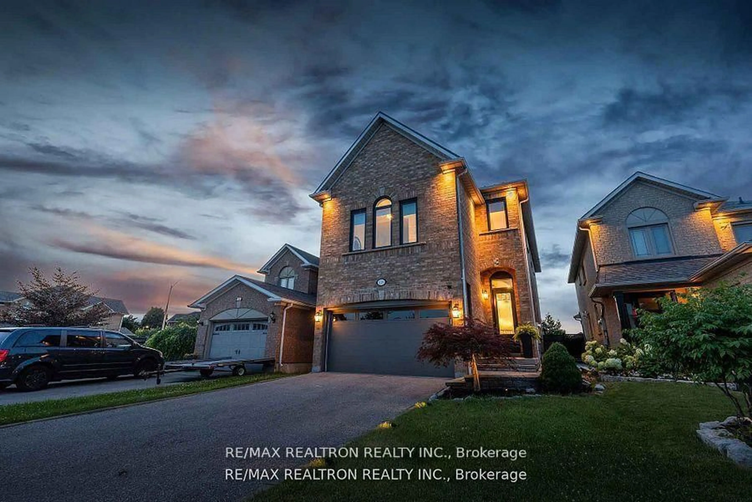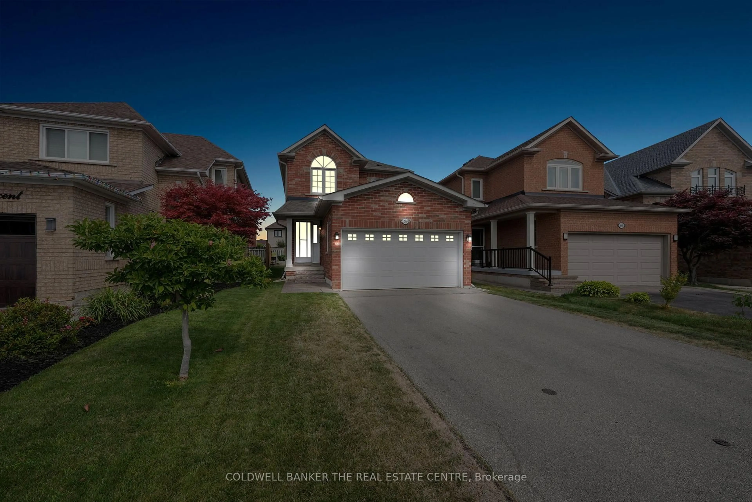DON'T MISS !! Amazing Value For A Move In Ready Turnkey Detached Home In Prime Woodbridge !! Park Facing Wide Lot With Stunning Curb Appeal !! Bright And Sunny 1,850 Sq Ft Plus Finished Basement. Spacious Living Room With Gas Fireplace, Large Separate Family Area Seamlessly Blending Into A Modern Open Concept Kitchen And Breakfast Area With Walkout To Fully Fenced Huge Backyard With Deck And Patio. Head To The Second Floor With Three Bright, Generous Sized Bedrooms. The Primary Bedroom Has A 4Pc Ensuite And A Walk-In Closet. The Large Second Bedroom Has A Semi-Ensuite Bath And Both Second And Third Bedrooms Have Park Facing Bright Windows. Spend Family Evenings In The Finished Basement In The Huge Media Room At The Same Time Catching Up On Work In The Adjoining Office Room. For Added Convenience The Basement Has A New 3 pc Washroom + Rough-In For Potential Kitchen. Thousands $$$ Spent On Upgrades. Exterior Interior Pot Lights. Renovated Washrooms, Newer Windows And Roof (2014), Carrier AC and Furnace (2018), Smart Touch Fridge. Solar Panels (2019) Net Metering With Alectra. Navien Tankless Water Heater (2018), Security Cameras, Nest Thermostat, 240Volts EV Charger In Garage for Electric Car. All Around Front-Back Stamped Concrete. Double Driveway Parking For 4 Cars. Direct Entrance From The House Into The Garage! Best Location In Woodbridge. Ideal Neighbourhood For First-Time Buyers To Raise Your Family. Walking Distance To Schools, Parks, Restaurants, and Shopping. Minutes to TTC, Highways 400 & 407.
