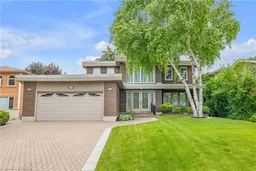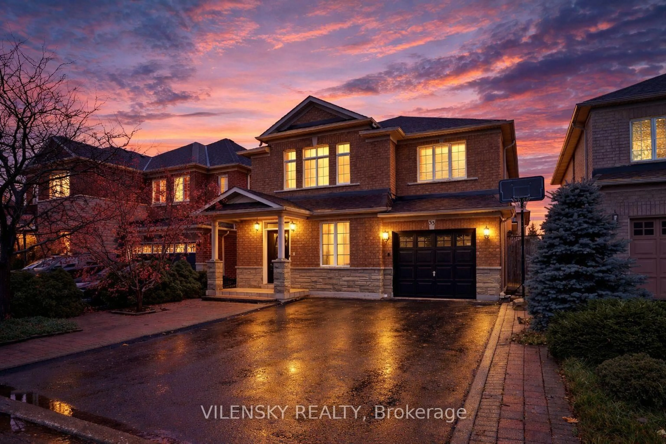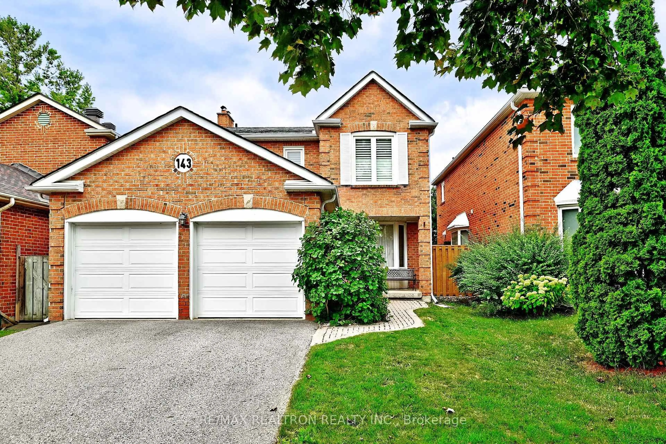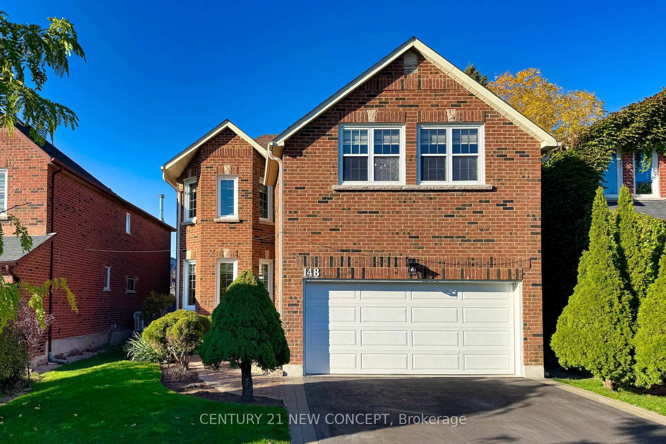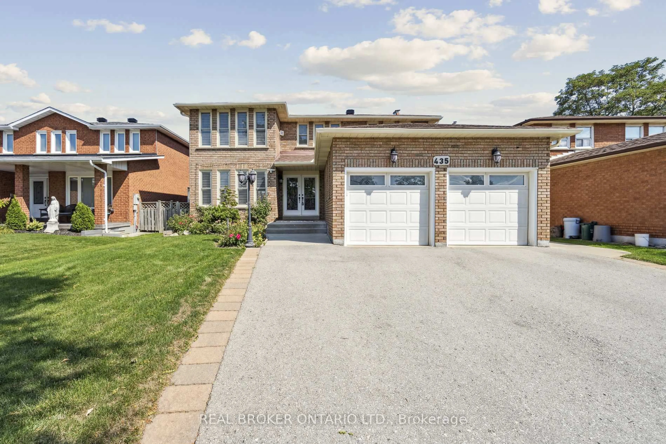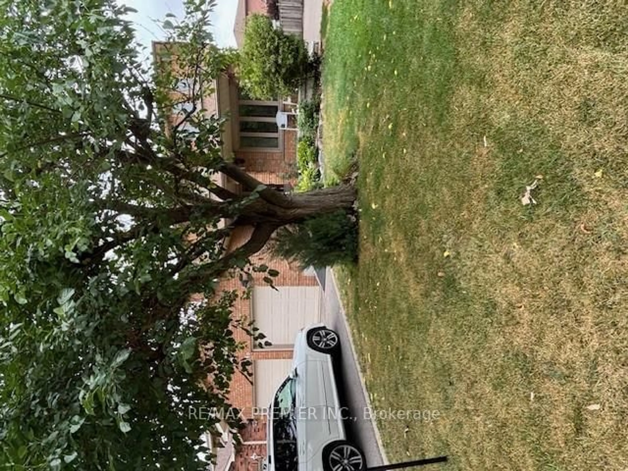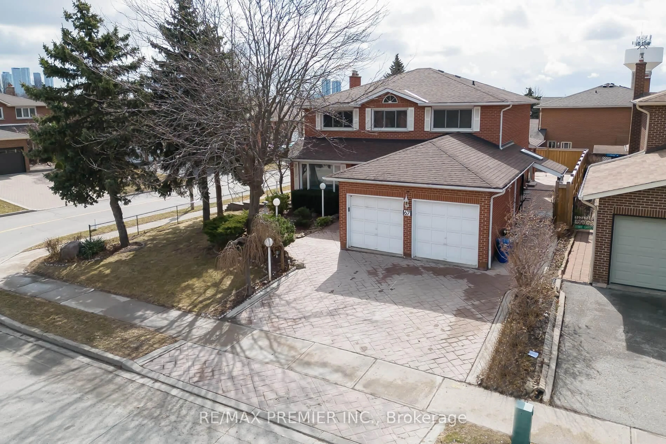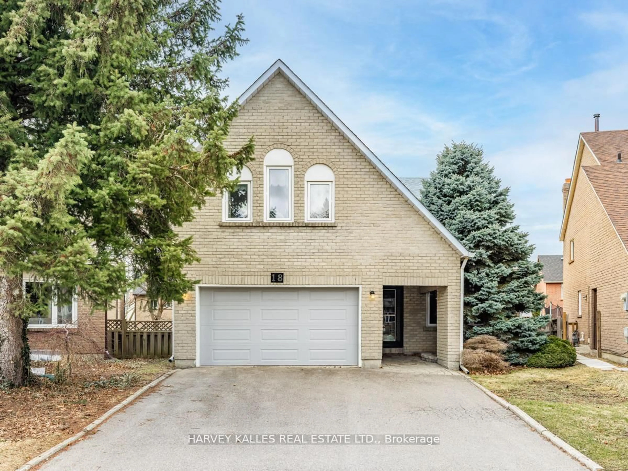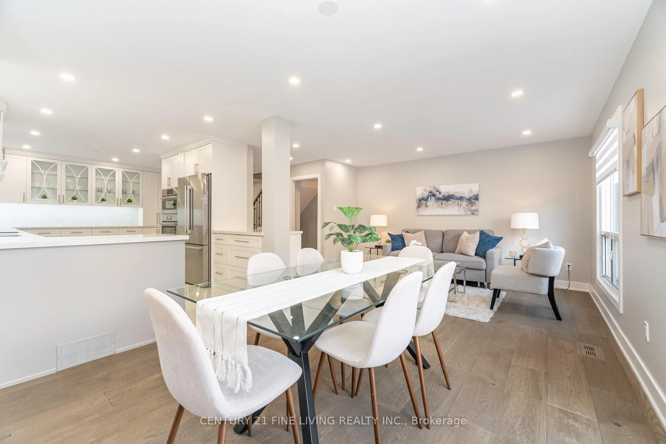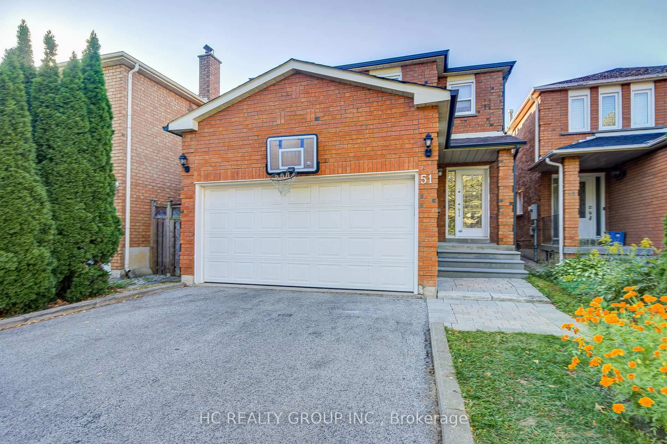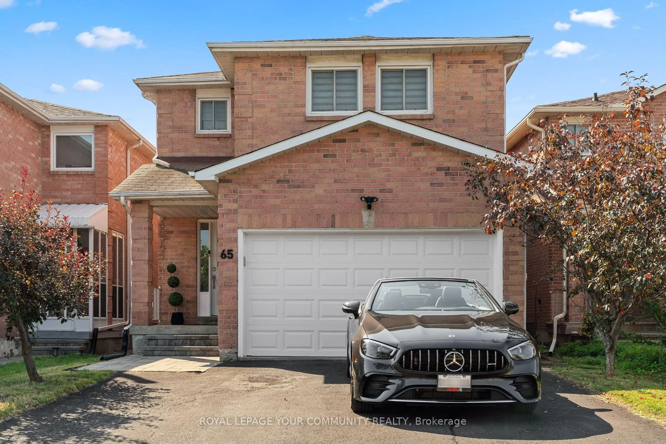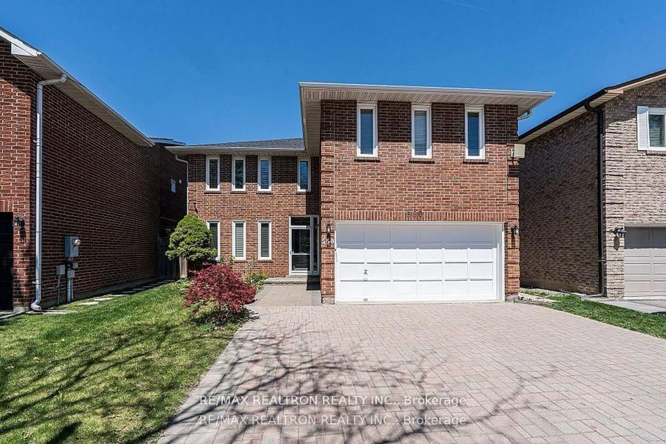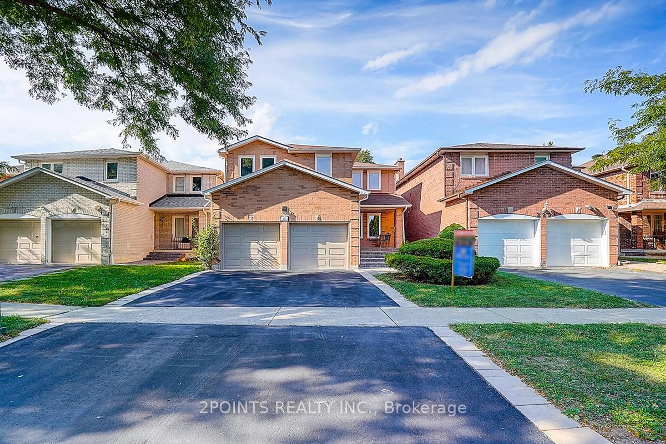Welcome to 38 Fredrick St located in one of the most established neighbourhoods in old Woodbridge. Over 2800 sqft Lovingly cared for and maintained by its original owners, on a fully landscaped 60' x 125' lot, minutes to area highways and transit, top-rated schools and countless amenities. Natural light floods the entrance from the double height foyer and oversized east facing windows. The front entrance features a grand natural oak staircase, tile flooring, and ample storage. The sunken living room off the foyer offers high ceilings, original hardwood flooring, and a walk-out to the covered front porch overlooking the picturesque tree-lined streets of this peaceful neighbourhood. Open to the large formal dining room, these traditional spaces are ideal for large family gatherings and creating new memories for years to come. The kitchen has been updated with granite counters, cabinetry, appliances, and center working island. Open to the breakfast nook, where morning meals and quiet coffees can be enjoyed. The adjacent sunken family room features a large brick woodburning fireplace (as is) and sliding glass doors that open to the landscaped backyard patio. A full bathroom, convenient side entrance and generous sized storage closets round out the features of the main floor. Heading upstairs, the hardwood continues throughout the second floor. The large primary suite features a walk-in closet, and full ensuite. There are 3 additional generous sized bedrooms, and a well-sized main bathroom. The fully finished lower level, with private separate entrance is in original condition, with a large recreation room, storage, full laundry, 2-pc bath, and original sauna and whirlpool tub (all as-is). The private backyard is an oasis with an interlock patio area for outdoor dining and relaxation. Centrally located, and sought-after for its proximity to Toronto, Highways 400, 407, and 427, and major transit stations (VIVA, TTC and GO)
Inclusions: Central Vac,Dishwasher,Dryer,Freezer,Garage Door Opener,Range Hood,Refrigerator,Stove,Window Coverings,All Exist. Appliances: S/S Fridge, S/S Stove, S/S Dishwasher, Washer, Dryer, Freezer In Cold Room (As Is). Cvac. Sauna (As Is). Sprinkler System (As Is). All Exist. Light Fixtures. All Exist. Window Coverings. All Cold Room And Storage Room Shelves.
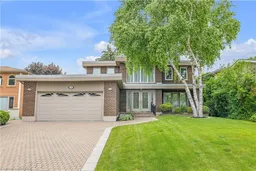 38
38