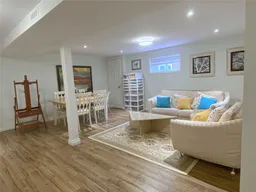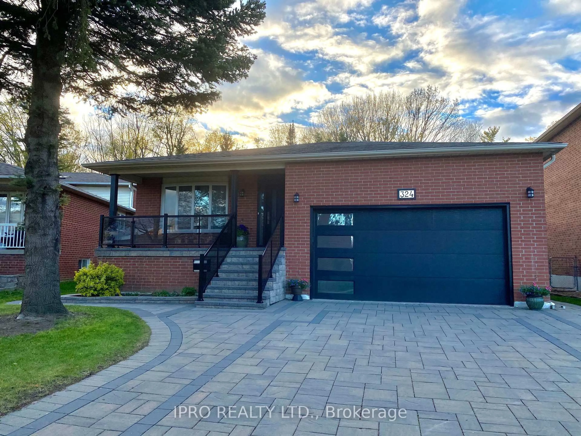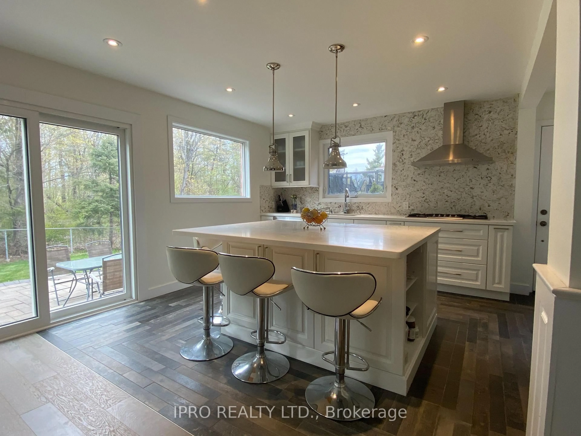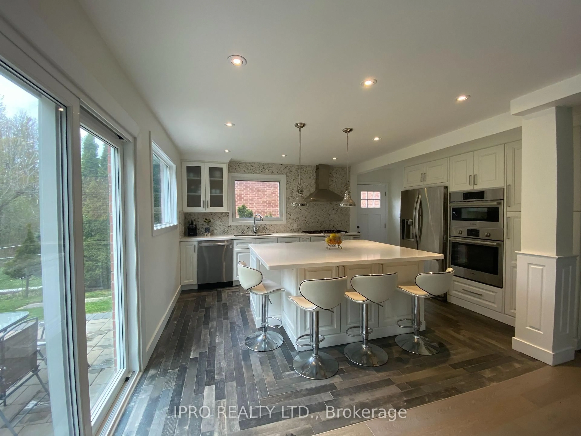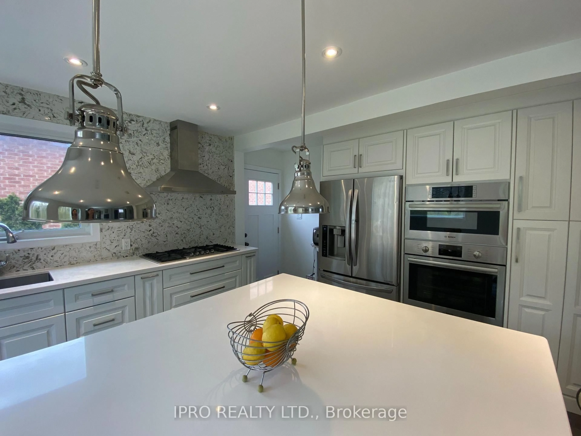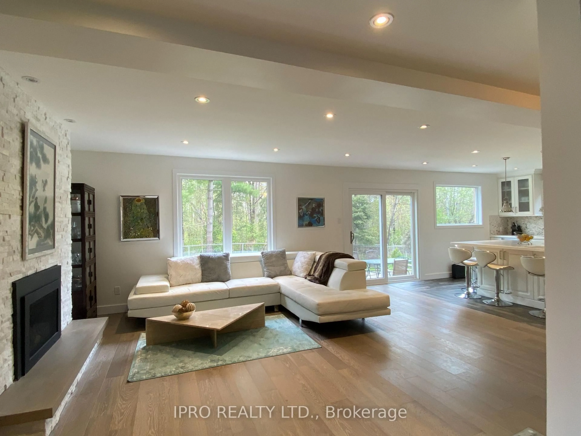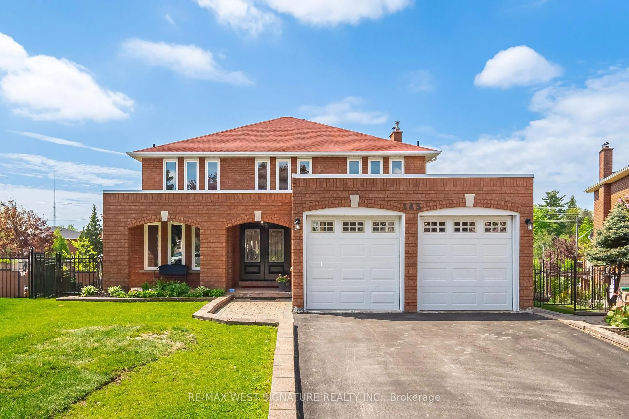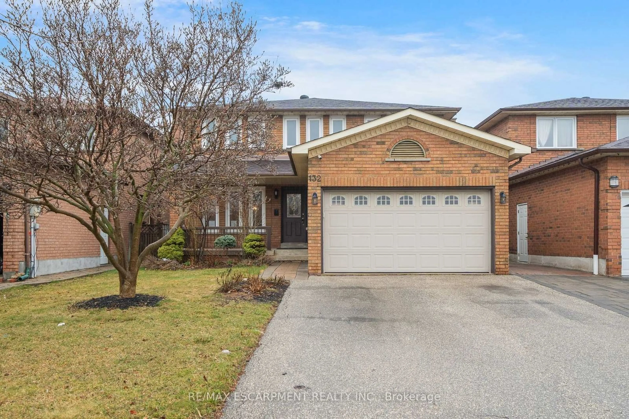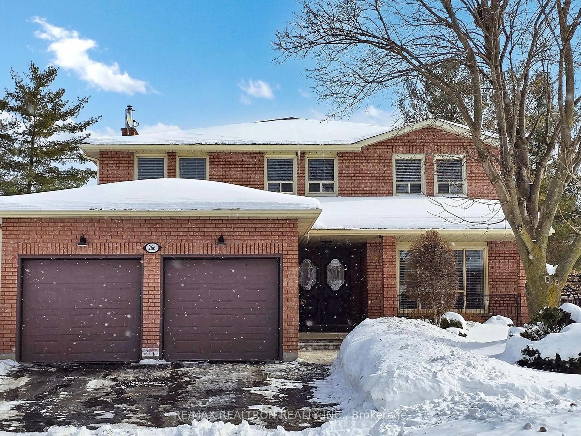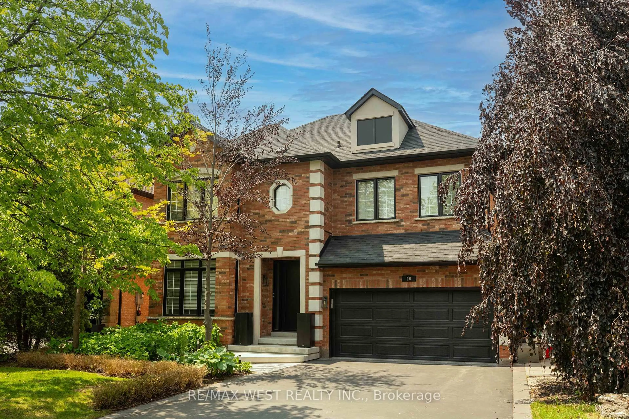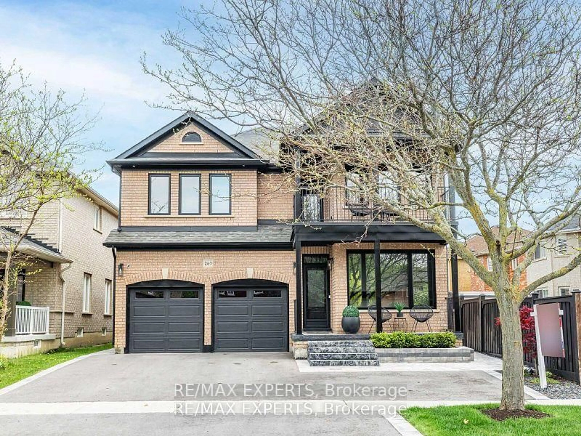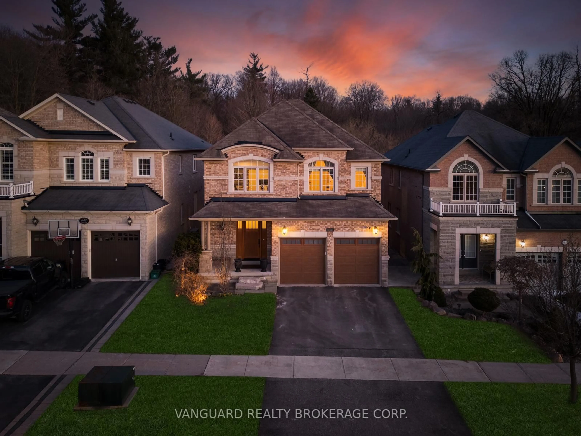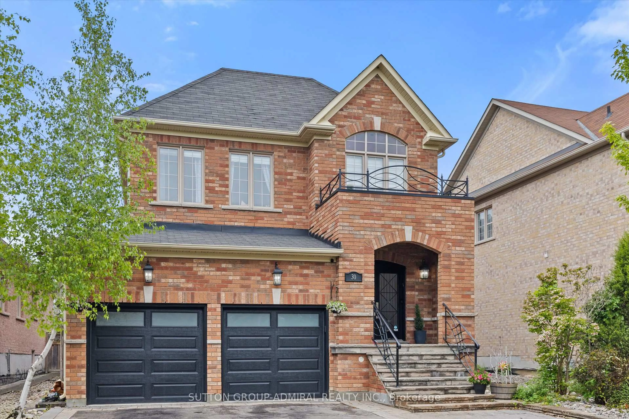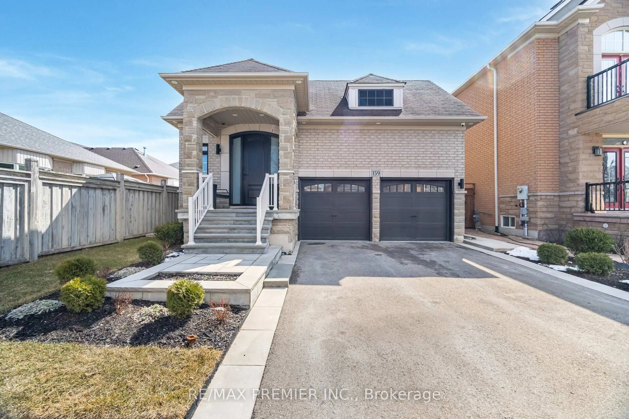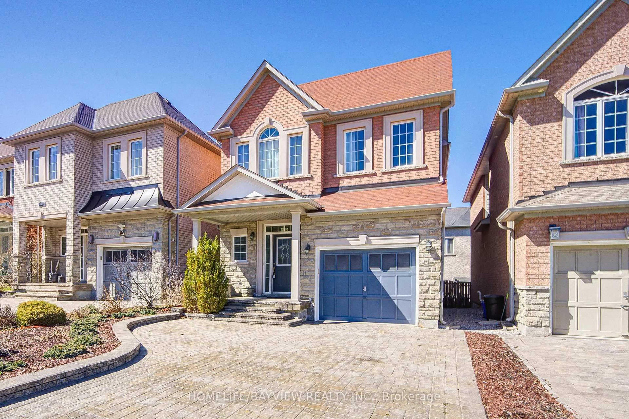324 Airdrie Dr, Vaughan, Ontario L4L 3B9
Contact us about this property
Highlights
Estimated valueThis is the price Wahi expects this property to sell for.
The calculation is powered by our Instant Home Value Estimate, which uses current market and property price trends to estimate your home’s value with a 90% accuracy rate.Not available
Price/Sqft$764/sqft
Monthly cost
Open Calculator

Curious about what homes are selling for in this area?
Get a report on comparable homes with helpful insights and trends.
+10
Properties sold*
$1.6M
Median sold price*
*Based on last 30 days
Description
Rare Find Ravine Lot And Marco Park Just Off The Front Corner. Totally Renovated Lovely Modern 4 Level Backsplit Bungalow, Open Concept Of Living + Dining Room And Family Room + Kitchen. Family Room, Kitchen And Study Room Overlooking To Ravine. Contemporary Kitchen With Huge Quartz Island, Built-In Shoe Closet, Beautifully Installed Pot Lights, 8ft Height Garage Door. Professionally Finished Basement (Kitchen, 2 Rooms, Separate Laundry) With Separate Entrance. Rare Ravine Setting With Top-Tier French Immersion School Just Nearby. Just Minutes Away From Every Amenity, And An Abundance Of Parks. Ideal For Those Who Want To Enjoy A Serene Lifestyle Without Leaving The City. Must See! Replace: Roof (2015), Doors (2016), Designer Stone Driveway (2016), Fireplace (2016), Furnace (2016), Insulation (2024).
Property Details
Interior
Features
Bsmt Floor
Family
3.0 x 3.6Combined W/Kitchen / Electric Fireplace / Laminate
Br
2.6 x 4.0Closet / Laminate
Kitchen
3.0 x 2.9Combined W/Family / Laminate
Exterior
Features
Parking
Garage spaces 2
Garage type Attached
Other parking spaces 4
Total parking spaces 6
Property History
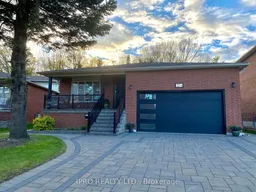 19
19