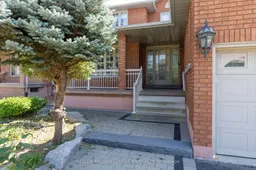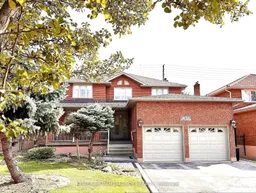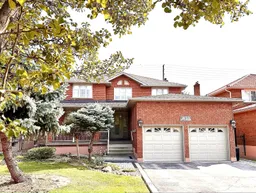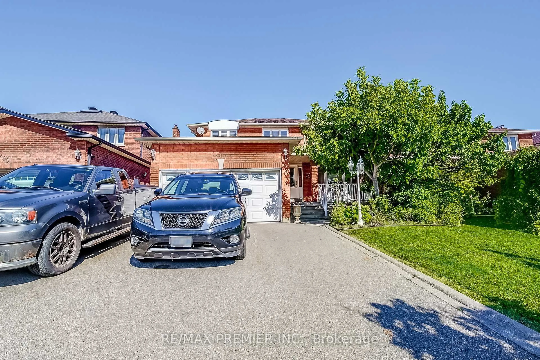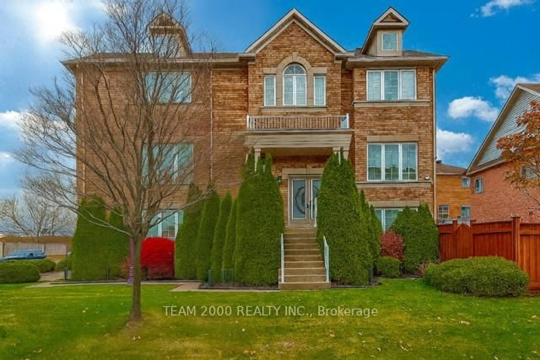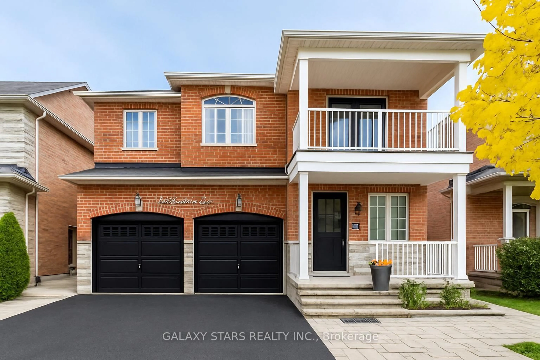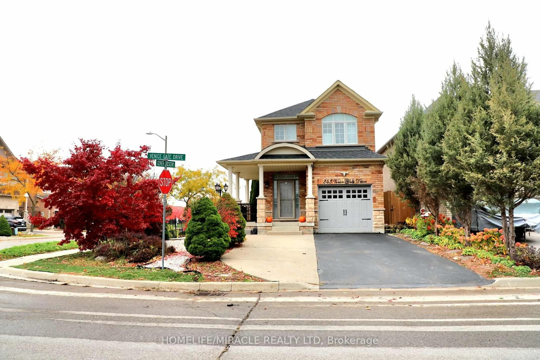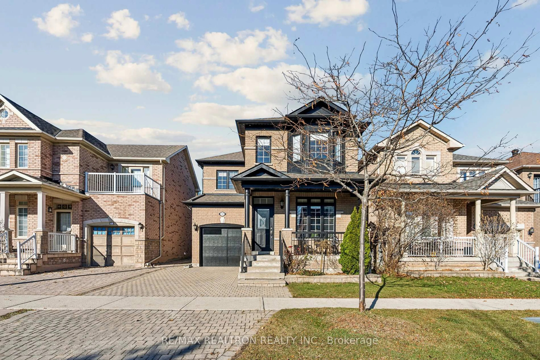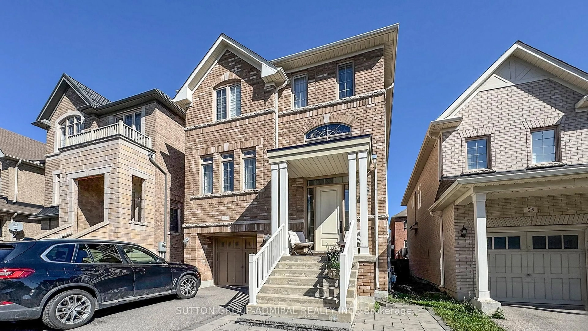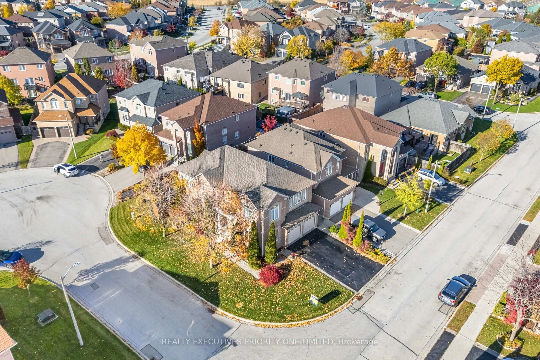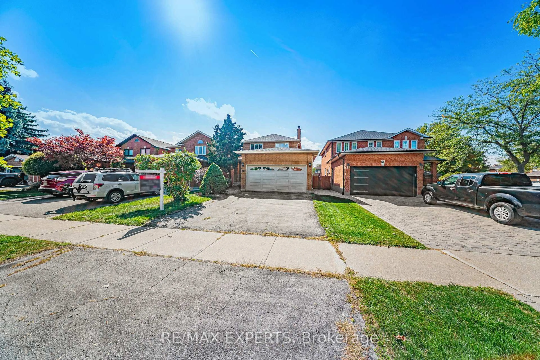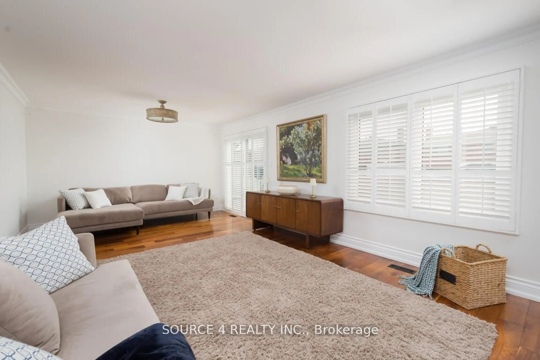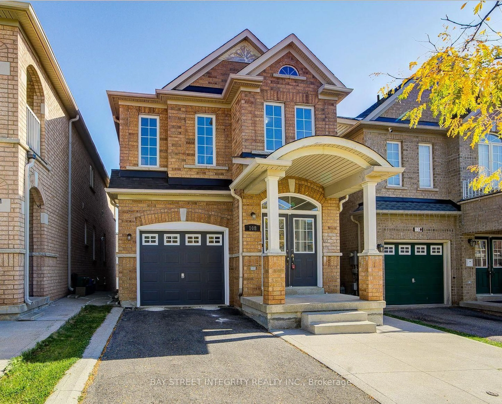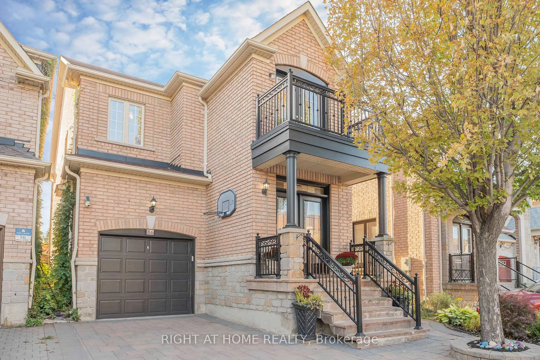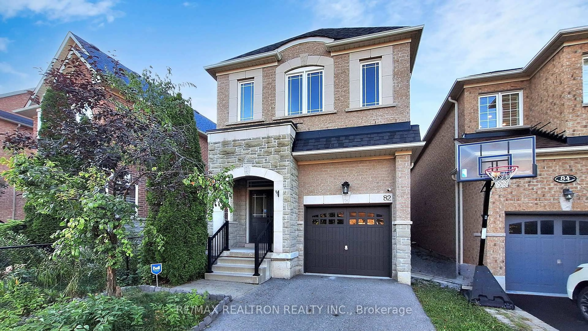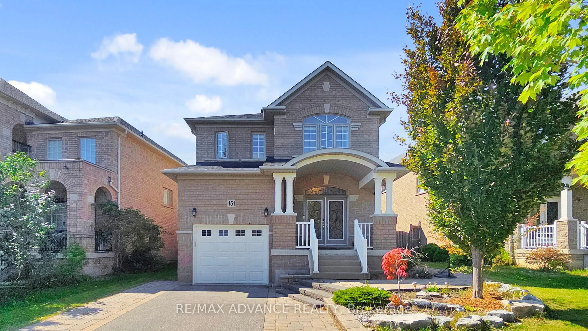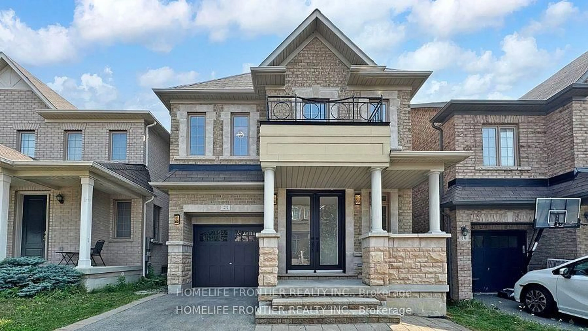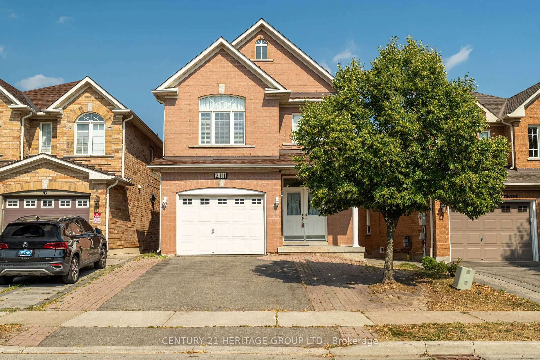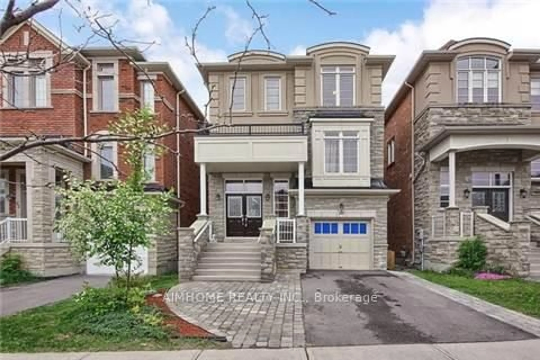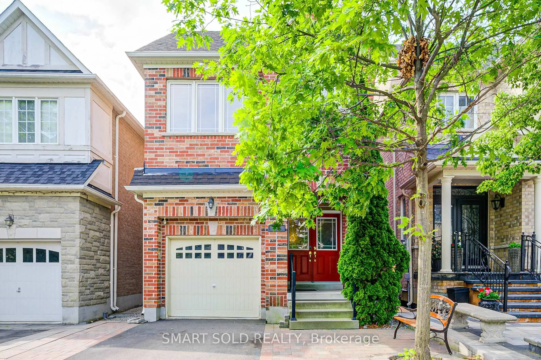Welcome to 138 Longhouse Street, a hidden gem in the heart of Vaughan! Lovingly maintained by its original owner, this spacious home offers incredible potential and is brimming with opportunities to make it truly your own. Boasting four generously sized bedrooms, it provides ample space for a growing family, hosting guests, or designing your dream layout. Step outside to discover a stunning backyard oasis - a peaceful, private retreat perfect for outdoor entertaining or unwinding after a long day. Green thumbs will delight in the well-established garden, ready to bloom with your favorite flowers and greenery. While impeccably maintained, the home is a blank canvas for cosmetic updates, allowing you to add your personal touch. Even more, the property includes a drawing and quote to finish the basement, offering an excellent opportunity to maximize its value whether as additional living space or an income-generating unit. Ideally located near all major highways, just minutes from top-rated schools, parks, public transit, and local amenities, this home combines charm, convenience, and untapped potential. Don't miss your chance to transform this well-loved house into your forever dream home! OPEN HOUSE FEB 22 and 23 from 1-3pm.
