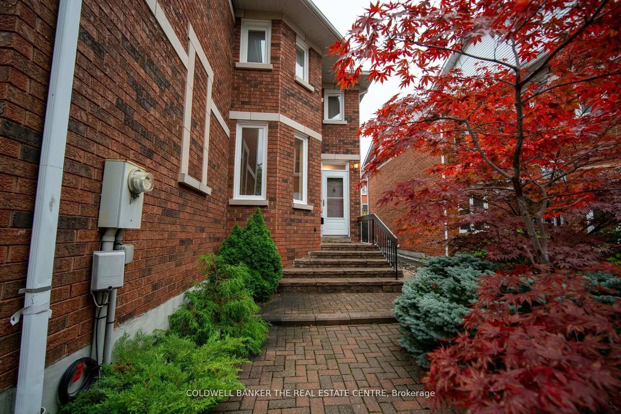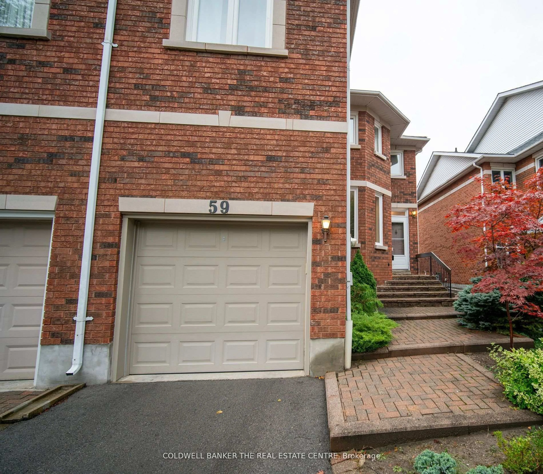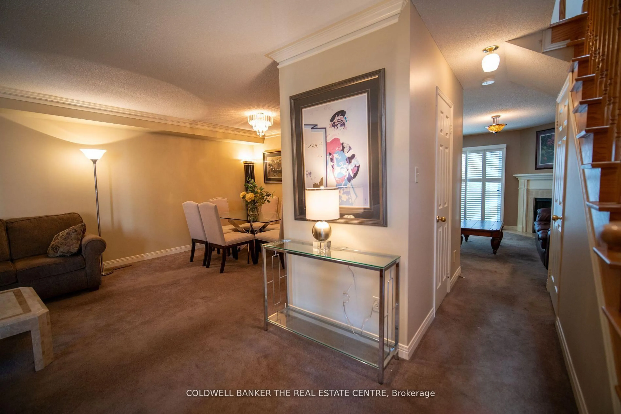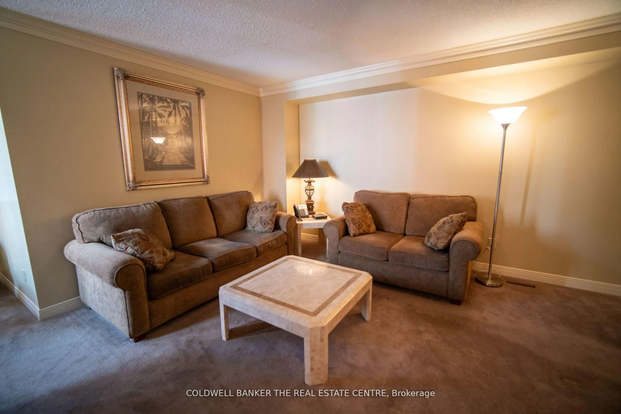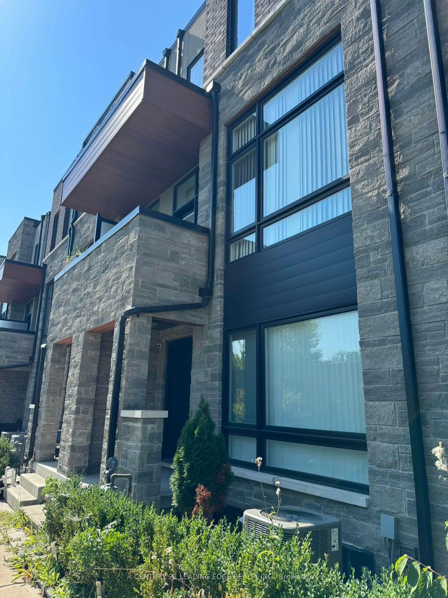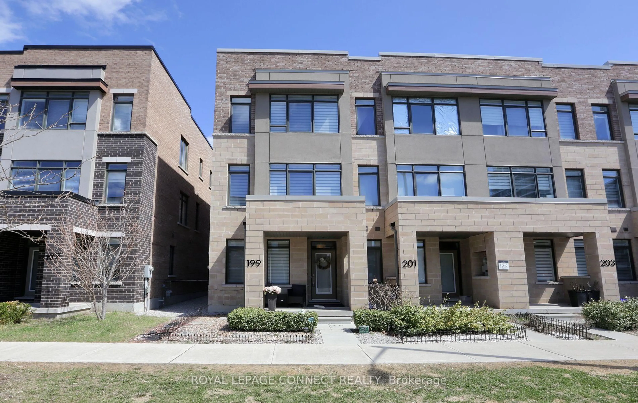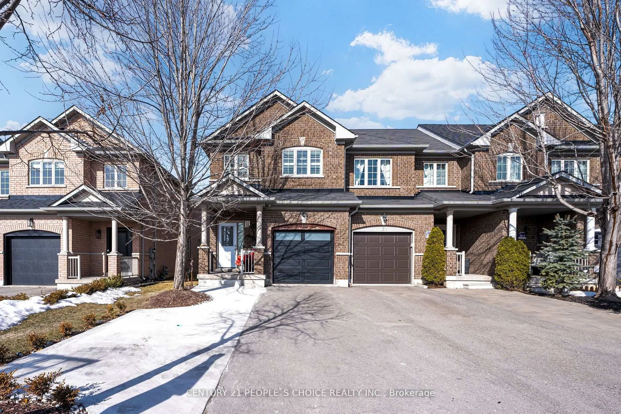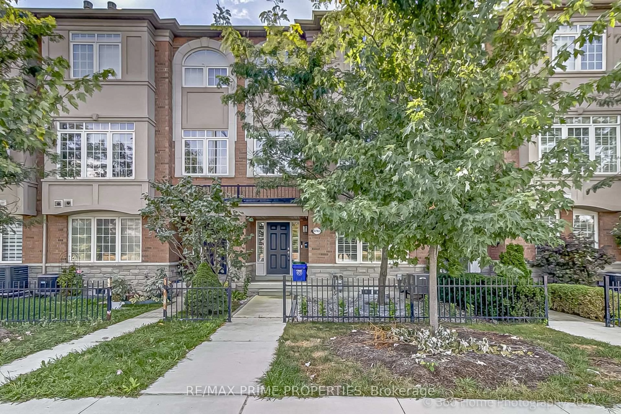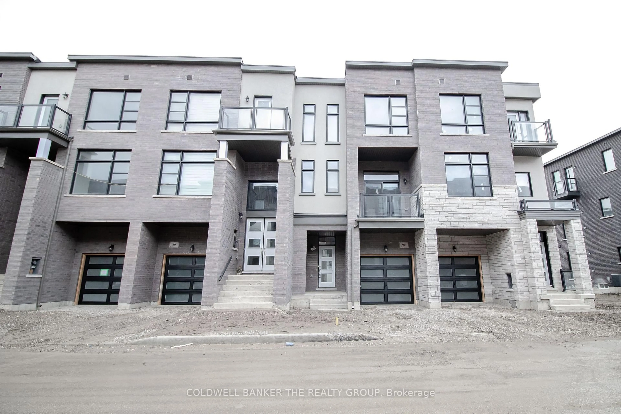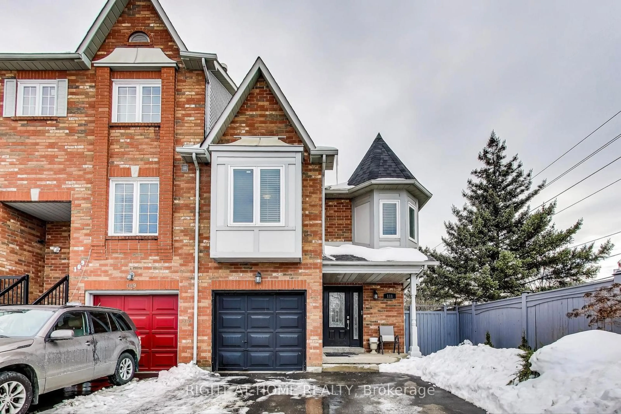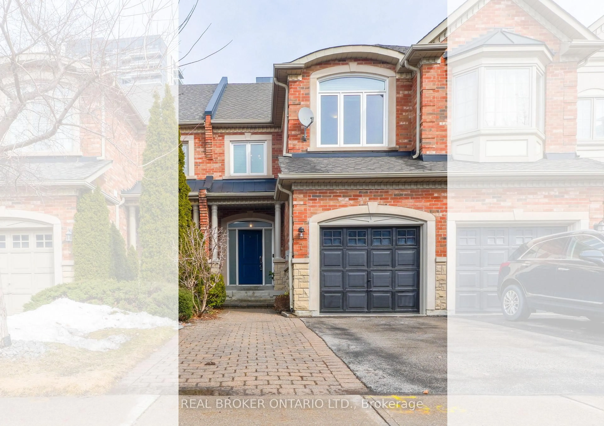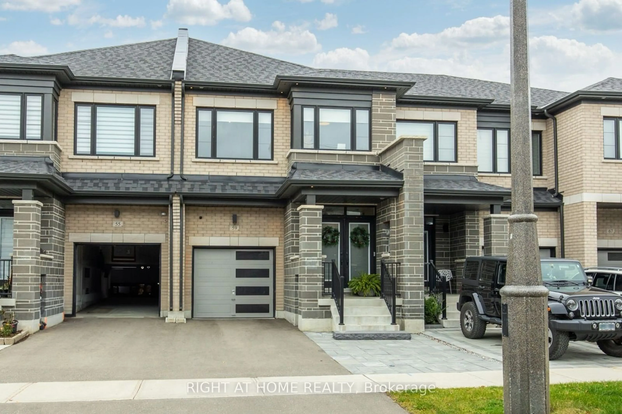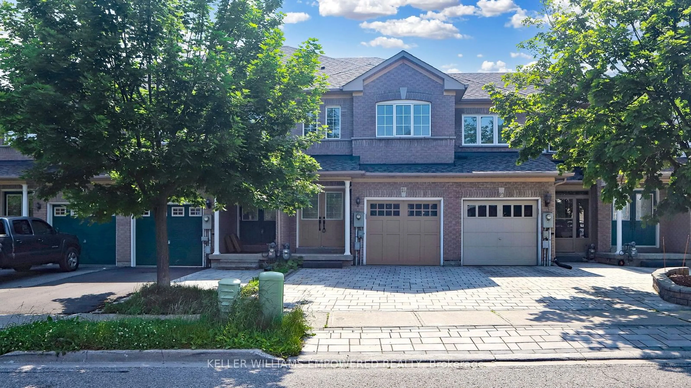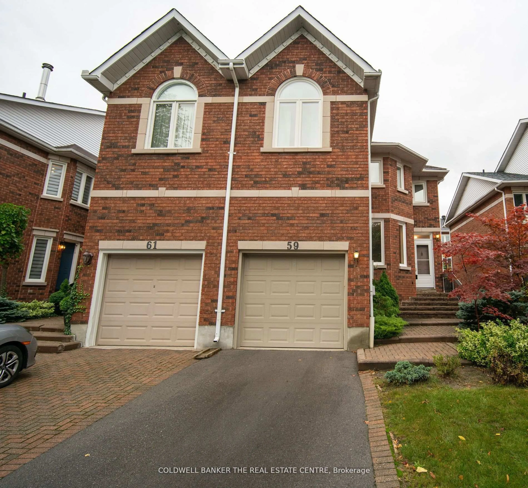
59 Brownstone Circ, Vaughan, Ontario L4J 7P8
Contact us about this property
Highlights
Estimated ValueThis is the price Wahi expects this property to sell for.
The calculation is powered by our Instant Home Value Estimate, which uses current market and property price trends to estimate your home’s value with a 90% accuracy rate.Not available
Price/Sqft$699/sqft
Est. Mortgage$5,153/mo
Tax Amount (2024)$5,517/yr
Days On Market37 days
Description
Amazing End Unit Townhouse in a Prime Thornhill Location on a Quiet Desirable Street. Come and Take a look at this 1840 sq ft (as per builder's plan) Spacious Home with a Functional Layout and Lots of Space for Entertaining. Marble foyer, Large Living and Dining Room, Solarium off the Living Room, Marble Fireplace in Family Room, Spacious Kitchen has a Breakfast Area and Overlooks the Family Room. Oak Staircase with Skylight Above. Oversized Primary Bedroom with Siting Area, Valuated Ceiling and 5pc Ensuite with Jacuzzi Tub. PLEASE NOTE: 3rd Bedroom with 4 pc Ensuite Bath can only be accessed from the 2nd bedroom which currently being used as an office. (Please see pictures) Hardwood Flooring on the 2nd Floor (Except Bathrooms). Triple pane windows in Primary Bedroom (May 2018), 2nd and 3rd bedroom (Apr 2022), Interlocking Front Entrance and Porch (Jul 2022), Roof (Jul 2023). Open Unfinished Basement Ready Waiting to be Customized to it's Fullest Potential! Fully Fenced and Gated Private Backyard! Good size frontage at 27.36 ft. Walking distance to Yonge St, Public Transit. Close to all Amenities such as Thornhill Public School and Thornhill Secondary School, Community Centre, Shopping, Restaurants, Grocery Stores, and Gallanough Park and The Future Subway Extension is Coming!
Property Details
Interior
Features
Ground Floor
Living
6.4 x 3.0Broadloom / Combined W/Dining
Solarium
2.53 x 1.8Broadloom
Kitchen
3.67 x 2.9Ceramic Back Splash / Ceramic Floor / Bay Window
Family
4.18 x 3.0W/O To Patio / Marble Fireplace / California Shutters
Exterior
Features
Parking
Garage spaces 1
Garage type Attached
Other parking spaces 1
Total parking spaces 2
Property History
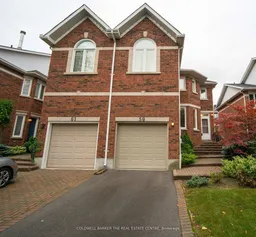 30
30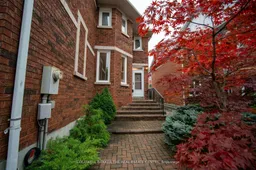
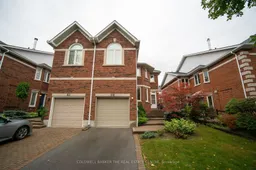
Get up to 1% cashback when you buy your dream home with Wahi Cashback

A new way to buy a home that puts cash back in your pocket.
- Our in-house Realtors do more deals and bring that negotiating power into your corner
- We leverage technology to get you more insights, move faster and simplify the process
- Our digital business model means we pass the savings onto you, with up to 1% cashback on the purchase of your home
