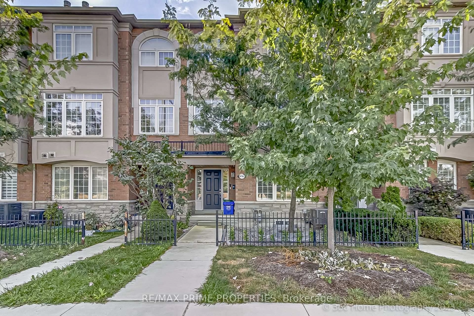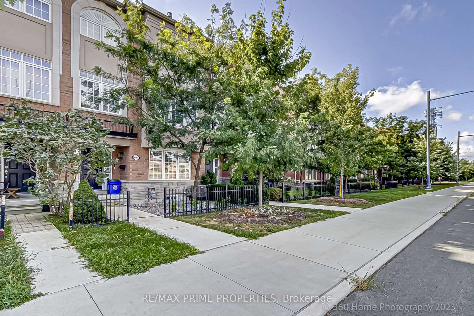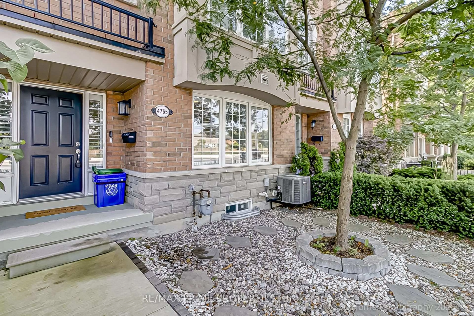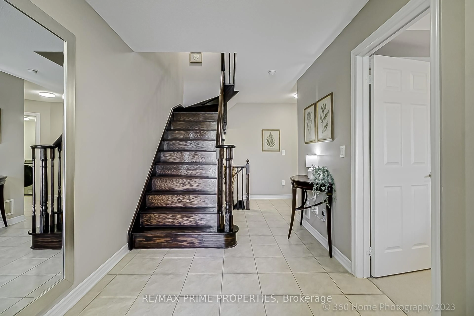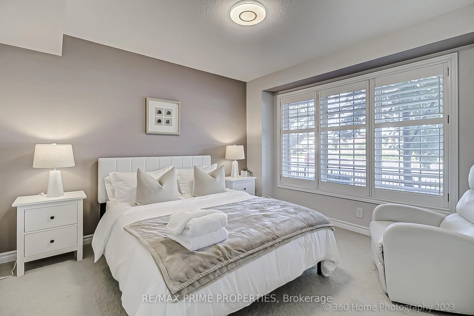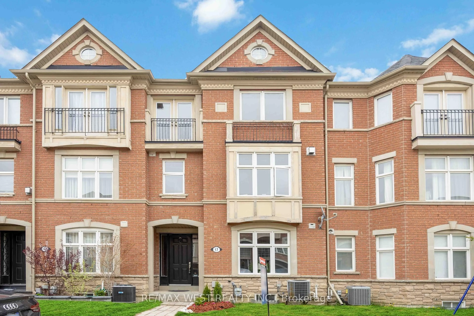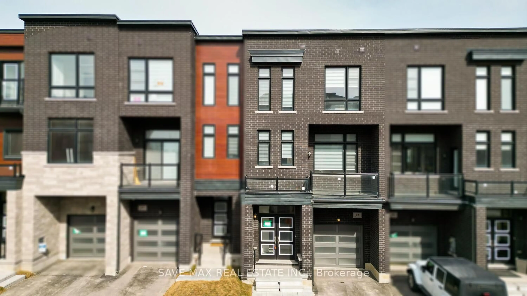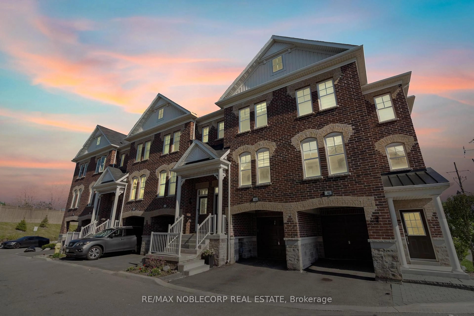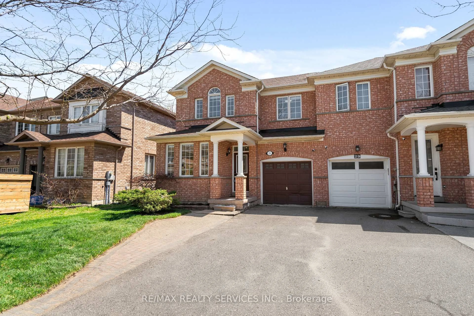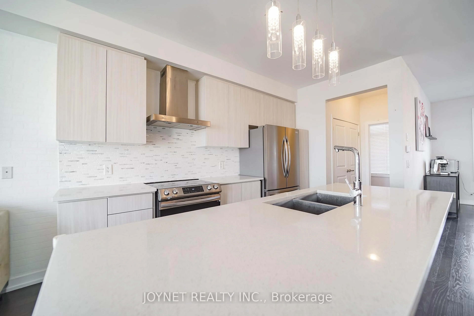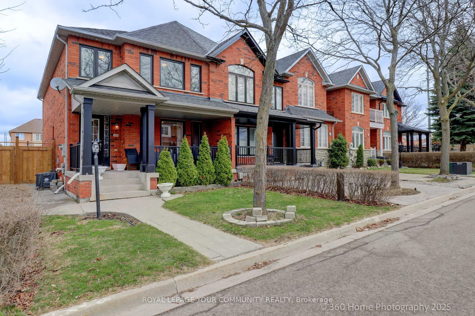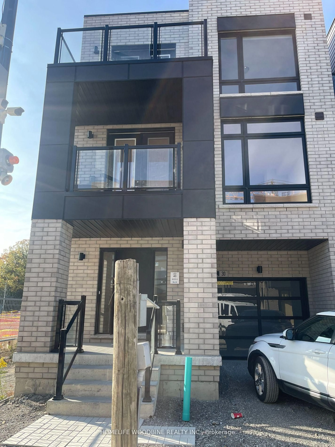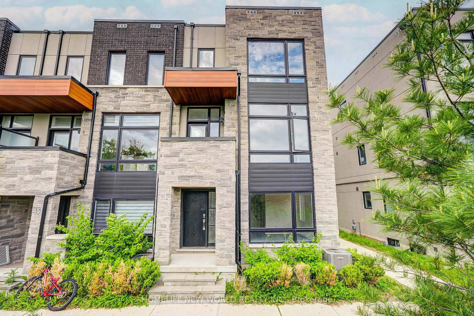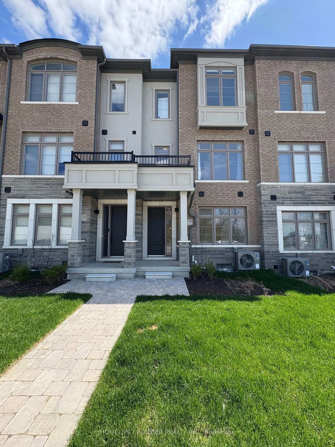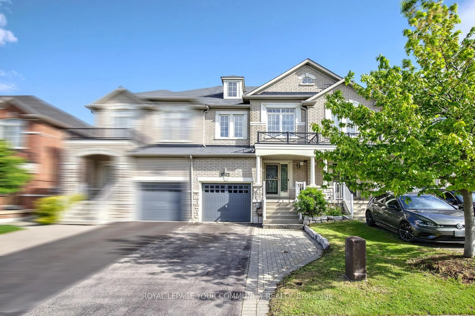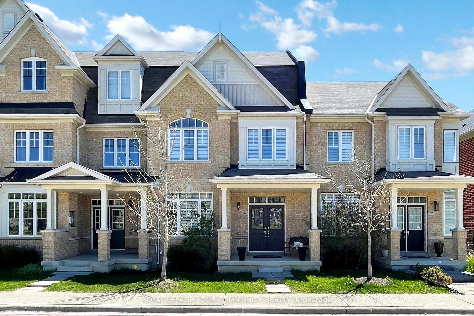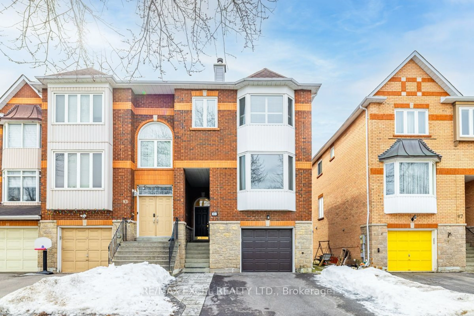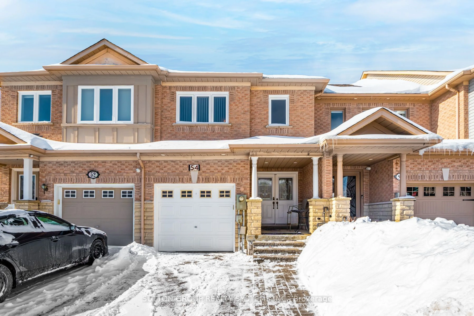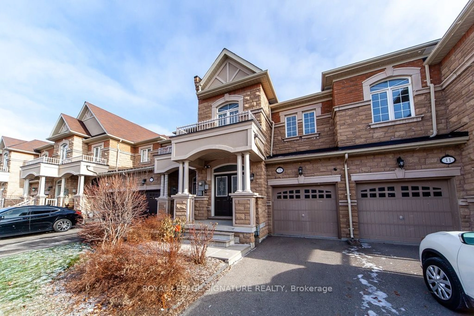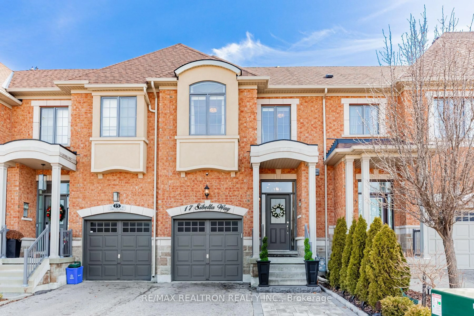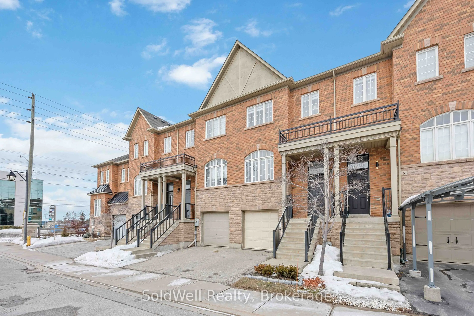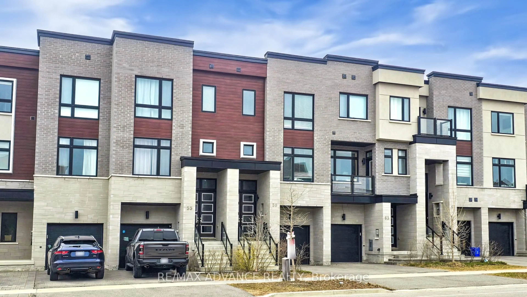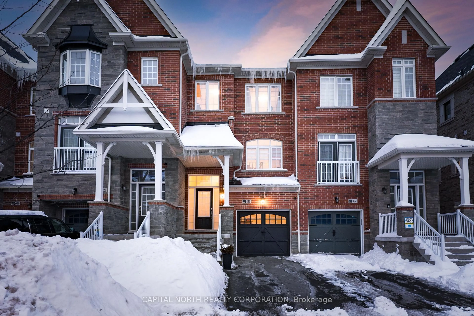4765 Highway 7 N/A, Vaughan, Ontario L4L 1S6
Contact us about this property
Highlights
Estimated ValueThis is the price Wahi expects this property to sell for.
The calculation is powered by our Instant Home Value Estimate, which uses current market and property price trends to estimate your home’s value with a 90% accuracy rate.Not available
Price/Sqft$449/sqft
Est. Mortgage$4,290/mo
Tax Amount (2024)$3,955/yr
Days On Market22 days
Total Days On MarketWahi shows you the total number of days a property has been on market, including days it's been off market then re-listed, as long as it's within 30 days of being off market.75 days
Description
Welcome to your spacious 2419SFT 4-bedroom dream home, in the charming community of Woodbridge. This home houses ample space for your growing family. Bsnt can accommodate extra bdrms/recreational space of your choice. kitchen is a culinary enthusiast's dream. It features spacious countertops, top-of-the-line appliances, and plenty of cabinet space. preparing a quick meal or hosting a dinner party, this kitchen has you covered. The home is a stone's throw from public transit, major highways, shopping options, schools and entertainment centers making your lifestyle a breeze to entertain. A spacious double garage and ample guest parking space just opposite your garage boasts convenience. Enjoy your coffee with fresh air on your private balcony. This is your opportunity to embrace a lifestyle of comfort, convenience, and sophistication in owning this home. Come fall in love with this crisp, immaculately clean, well-planned, magically positioned layout home. All furniture and decorations can be included. Just move in and live.
Property Details
Interior
Features
2nd Floor
Dining
5.69 x 7.49hardwood floor / Combined W/Living / Overlook Patio
Kitchen
5.69 x 4.14W/O To Deck / Stainless Steel Appl / Granite Counter
Living
5.69 x 7.49hardwood floor / Gas Fireplace / Combined W/Dining
Exterior
Features
Parking
Garage spaces 2
Garage type Attached
Other parking spaces 0
Total parking spaces 2
Property History
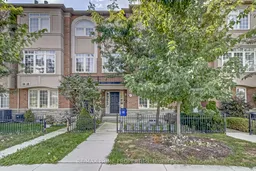 25
25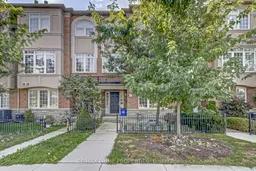
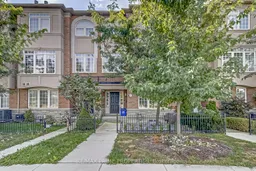
Get up to 1% cashback when you buy your dream home with Wahi Cashback

A new way to buy a home that puts cash back in your pocket.
- Our in-house Realtors do more deals and bring that negotiating power into your corner
- We leverage technology to get you more insights, move faster and simplify the process
- Our digital business model means we pass the savings onto you, with up to 1% cashback on the purchase of your home
