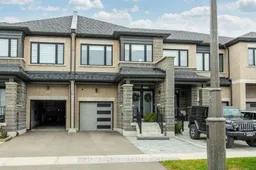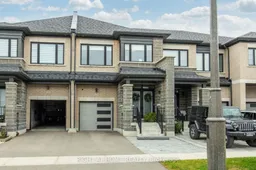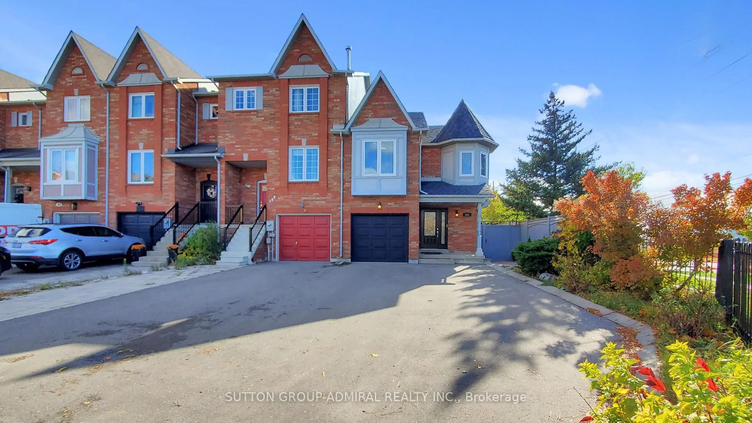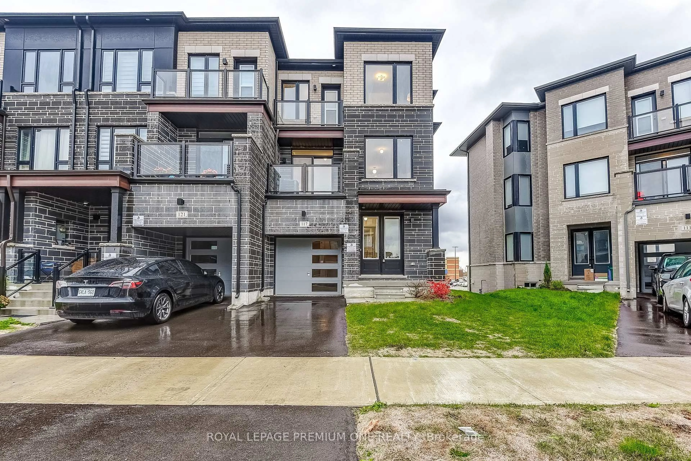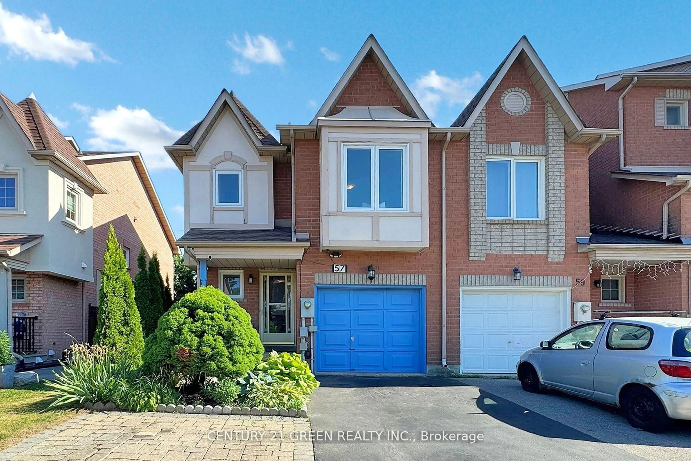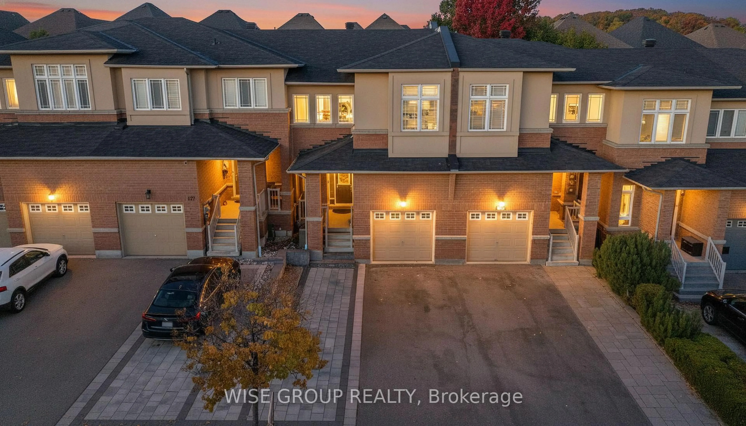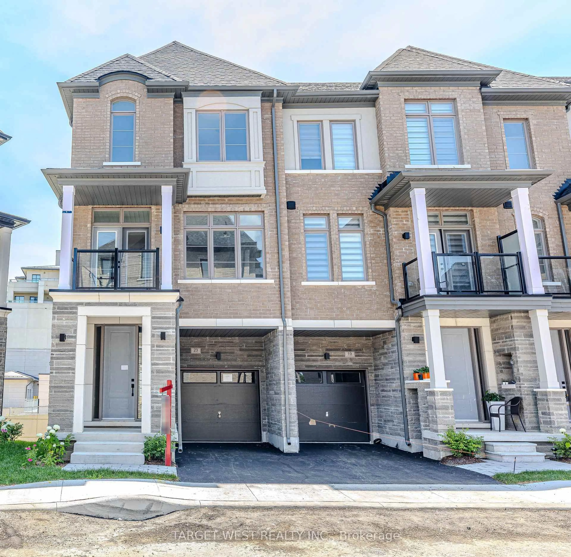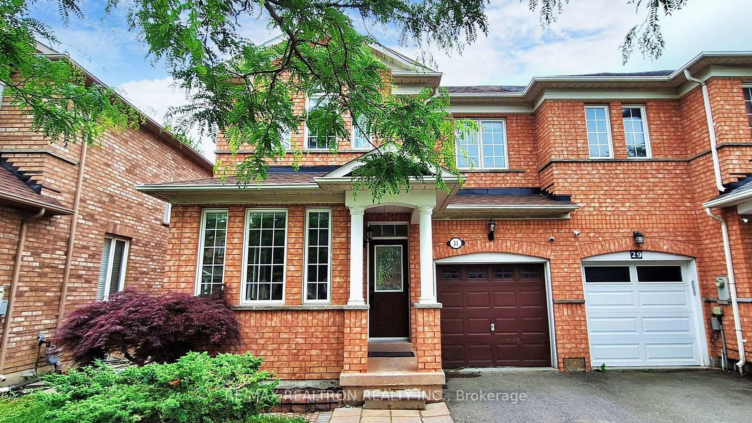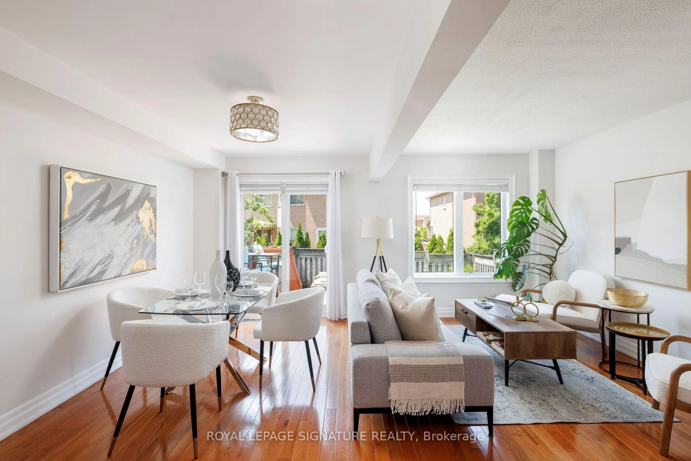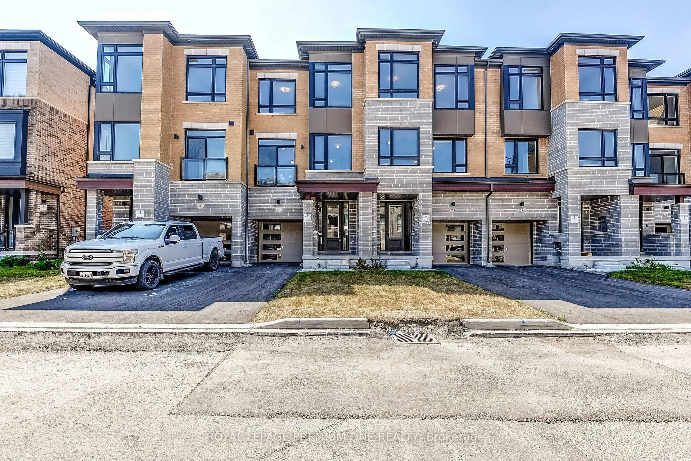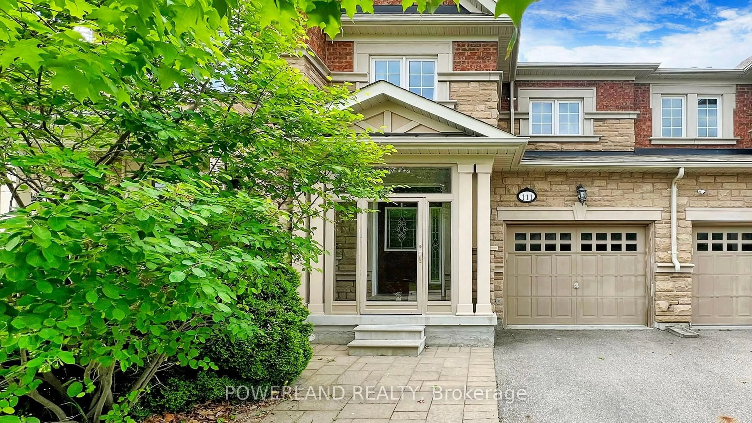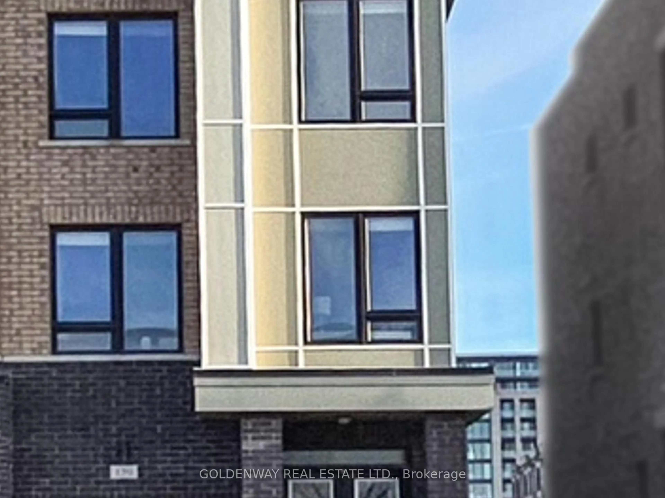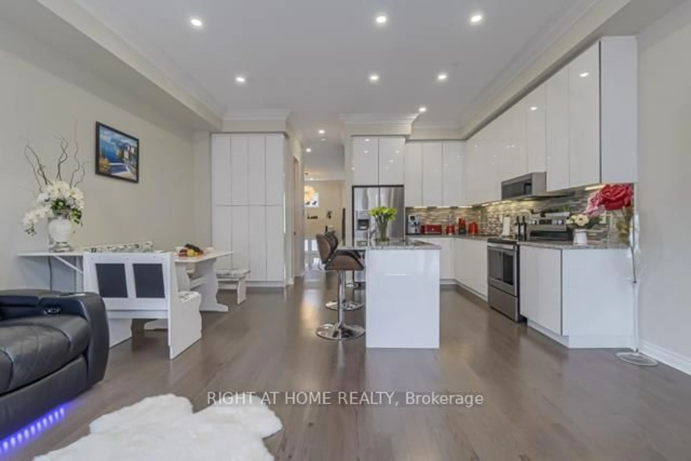Welcome to your dream home in the heart of Kleinburg! This stunning 2-storey freehold modern townhouse features 9 ceilings throughout main floor & 2nd floor, and 1,808 square feet of open-concept living flooded with natural light. Enjoy a large kitchen with upgraded cabinets, high-end stainless steel appliances, stone countertops, and a spacious island w/ breakfast bar perfect for entertaining. Hardwood flooring throughout main floor with upgraded wainscotting, built-in bench dining, pot lights, and convenient walk-out to yard w/ deck. Second floor features 3 spacious bedrooms, with large primary bedroom featuring coffered ceilings, spacious walk-in closet with closet organizers, and a 4-piece spa ensuite with luxurious free-standing bathtub. Convenient second floor laundry with side-by-side washer/dryer! Smart home technology and eco-friendly features ensure comfort and savings. Located in a vibrant neighborhood, steps away from schools, shops, dining, and parks. Less than 1 minute from Hwy 427 with convenient access to Hwy 27/Hwy 400/Hwy407. Don't miss your chance to own this exceptional turn-key property!
Inclusions: S/S Fridge, Gas Stove, Hood Fan, B/I Dishwasher, Washer & Dryer, All Window Coverings, All Electrical Light Fixtures, Electric Garage Door Opener w/ Remote, Alarm System, Security Camera System
